3 Sedgwick Rd, Hamilton Square, NJ 08690
Local realty services provided by:Better Homes and Gardens Real Estate GSA Realty
3 Sedgwick Rd,Hamilton, NJ 08690
$525,000
- 3 Beds
- 3 Baths
- 1,440 sq. ft.
- Single family
- Active
Listed by:tyler toth
Office:re/max tri county
MLS#:NJME2064952
Source:BRIGHTMLS
Price summary
- Price:$525,000
- Price per sq. ft.:$364.58
About this home
Hamilton Twp, NJ - Welcome home to this stunningly remodeled colonial in the heart of Hamilton Twp. Approaching the home on it's corner lot, there are stately columns spanning the distance between the newly added front porch railing stretching past the new front door surrounded by ledge stone, the new siding, windows, and all the way up to the roof. Through the front door into spacious foyer, you can take a right into the living room with a beautifully crafted accent wall, or a left in the dining room. Laminate floors guide your way throughout the first floor of them home which is completed by your brand new stainless appliance package kitchen with gleaming quartz countertop. There is a powder room on the first floor as well, just off the kitchen and right next to the basement stairs which take you to your laundry area, utilities, and is waiting for your finishing touches should you opt for even more living space! Upstairs features a brand new full bath and three spacious bedrooms. The most spacious of which is your master suite complete with a brand new bathroom featuring a spacious walk-in shower. Out the back door to your yard with a sizable and brand new patio, as well as a brand new shed. Nothing to do here except pack your things and move right in!
Contact an agent
Home facts
- Year built:1961
- Listing ID #:NJME2064952
- Added:59 day(s) ago
- Updated:November 02, 2025 at 02:45 PM
Rooms and interior
- Bedrooms:3
- Total bathrooms:3
- Full bathrooms:2
- Half bathrooms:1
- Living area:1,440 sq. ft.
Heating and cooling
- Cooling:Central A/C
- Heating:Forced Air, Natural Gas
Structure and exterior
- Roof:Asphalt, Shingle
- Year built:1961
- Building area:1,440 sq. ft.
- Lot area:0.42 Acres
Schools
- High school:HAMILTON EAST-STEINERT H.S.
- Middle school:REYNOLDS
- Elementary school:MORGAN
Utilities
- Water:Public
- Sewer:Public Sewer
Finances and disclosures
- Price:$525,000
- Price per sq. ft.:$364.58
- Tax amount:$8,644 (2024)
New listings near 3 Sedgwick Rd
- New
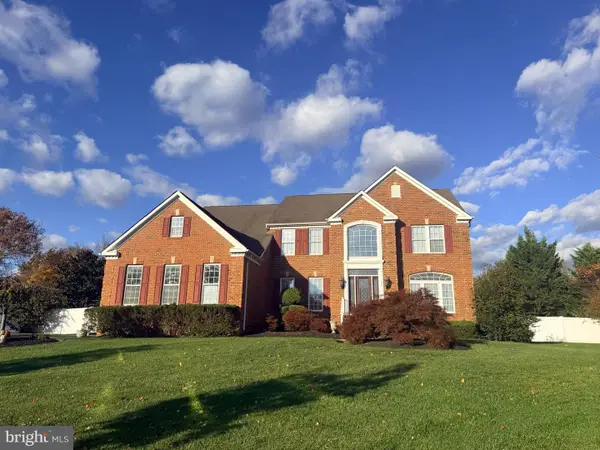 $990,000Active4 beds 4 baths4,404 sq. ft.
$990,000Active4 beds 4 baths4,404 sq. ft.14 Scalia Ct, HAMILTON, NJ 08690
MLS# NJME2069108Listed by: RE/MAX TRI COUNTY - New
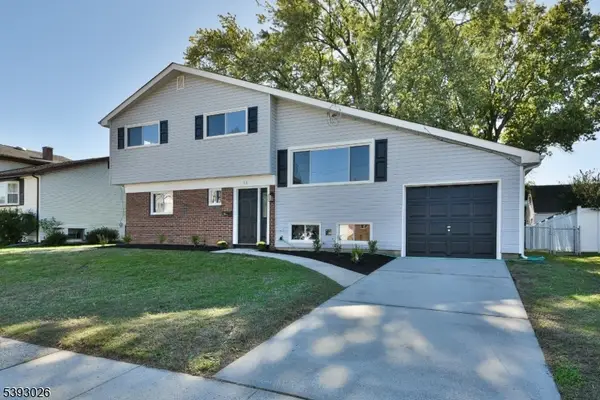 $599,900Active4 beds 2 baths1,878 sq. ft.
$599,900Active4 beds 2 baths1,878 sq. ft.13 Sycamore Way, Hamilton Twp., NJ 08690
MLS# 3994041Listed by: SIGNATURE REALTY NJ 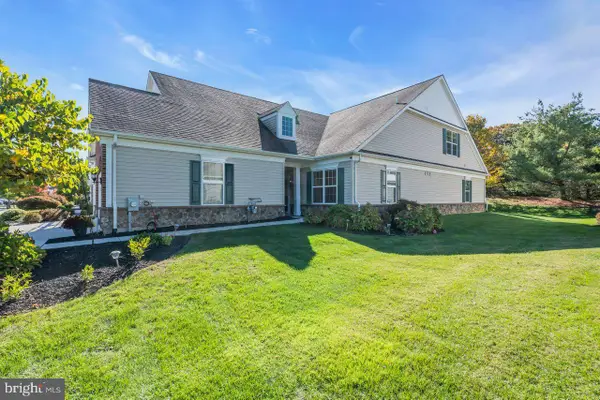 $559,900Pending3 beds 3 baths2,195 sq. ft.
$559,900Pending3 beds 3 baths2,195 sq. ft.239 Sparrow Dr, HAMILTON, NJ 08690
MLS# NJME2067616Listed by: COLDWELL BANKER RESIDENTIAL BROKERAGE - FLEMINGTON- Open Sun, 1 to 3pm
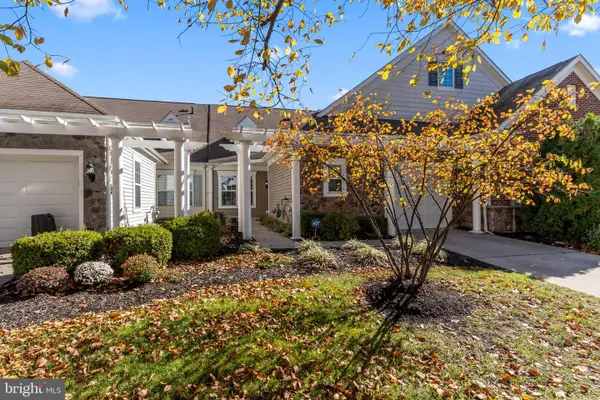 $489,900Active2 beds 2 baths1,538 sq. ft.
$489,900Active2 beds 2 baths1,538 sq. ft.8 Dove Ct, HAMILTON, NJ 08690
MLS# NJME2067632Listed by: COLDWELL BANKER HEARTHSIDE - Open Sun, 1 to 3pm
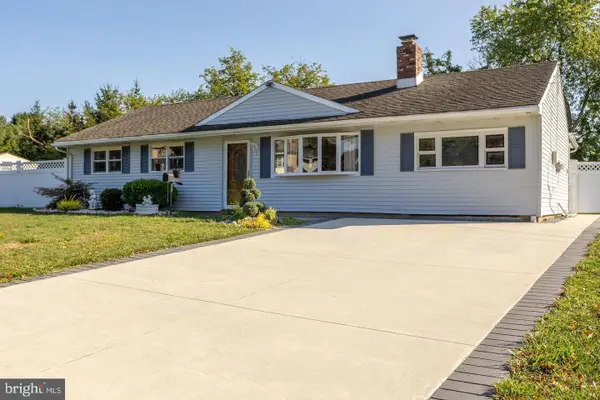 $449,900Active3 beds 2 baths1,563 sq. ft.
$449,900Active3 beds 2 baths1,563 sq. ft.2 Great Oak Rd, HAMILTON, NJ 08690
MLS# NJME2067626Listed by: SMIRES & ASSOCIATES 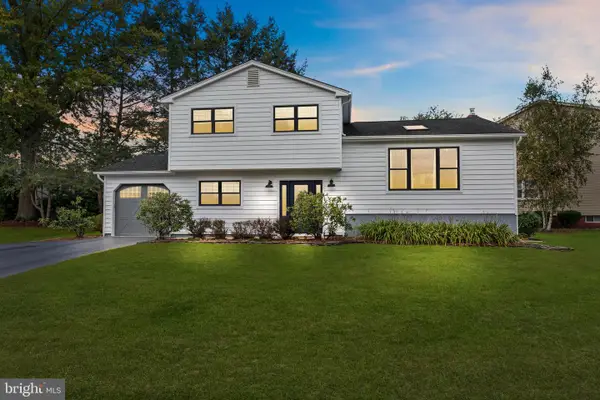 $600,000Pending3 beds 2 baths2,127 sq. ft.
$600,000Pending3 beds 2 baths2,127 sq. ft.47 Wesleyan Dr, HAMILTON, NJ 08690
MLS# NJME2067210Listed by: REAL BROKER, LLC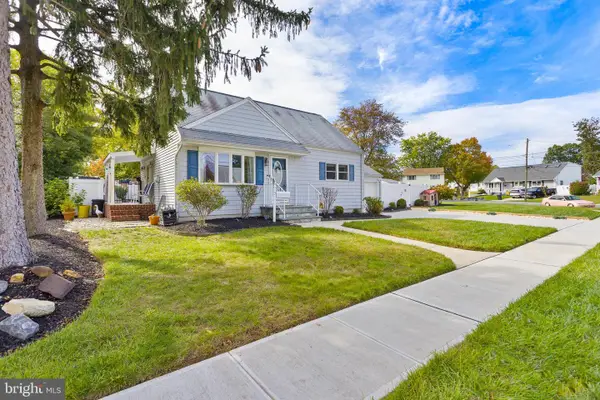 $450,000Pending4 beds 1 baths1,075 sq. ft.
$450,000Pending4 beds 1 baths1,075 sq. ft.3 Village Ct, HAMILTON, NJ 08690
MLS# NJME2067306Listed by: KELLER WILLIAMS PREMIER $599,900Active4 beds 2 baths1,878 sq. ft.
$599,900Active4 beds 2 baths1,878 sq. ft.13 Sycamore Way, HAMILTON, NJ 08690
MLS# NJME2067256Listed by: SIGNATURE REALTY NJ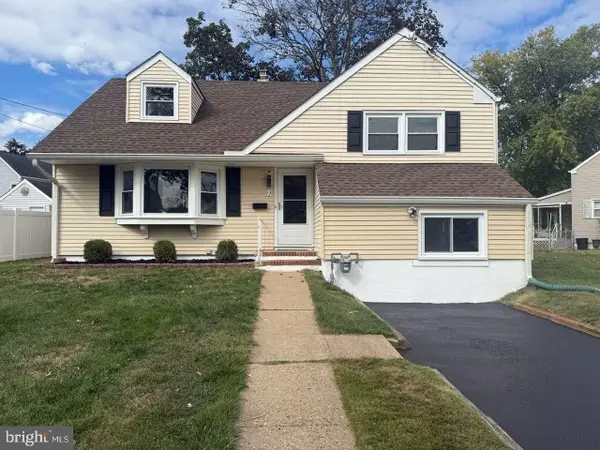 $559,000Active4 beds 2 baths1,666 sq. ft.
$559,000Active4 beds 2 baths1,666 sq. ft.2 Tekening Way, HAMILTON, NJ 08690
MLS# NJME2067242Listed by: REALMART REALTY, LLC- Open Sun, 1 to 3pm
 $419,000Active3 beds 1 baths1,008 sq. ft.
$419,000Active3 beds 1 baths1,008 sq. ft.1 Maguire Rd, HAMILTON, NJ 08690
MLS# NJME2067180Listed by: KELLER WILLIAMS PREMIER
