7 Bernath Dr W, Hamilton Square, NJ 08690
Local realty services provided by:Better Homes and Gardens Real Estate Premier
7 Bernath Dr W,Hamilton, NJ 08690
$750,000
- 4 Beds
- 4 Baths
- 2,598 sq. ft.
- Single family
- Pending
Listed by: edward j smires jr.
Office: smires & associates
MLS#:NJME2065570
Source:BRIGHTMLS
Price summary
- Price:$750,000
- Price per sq. ft.:$288.68
About this home
Beautiful center hall colonial in the highly desired "Cherry Knoll" neighborhood of Hamilton Square! 4 bed upstairs, 1 bedroom / office downstairs, 3 and a half baths on a quiet cul-de-sac street! Entering through the front door you are greeted by the center staircase and hallway. To your left is the large family room with custom built ins and brick fireplace. Off the back of the family room is the 3 seasons room with windows all around. Back inside you will find a formal dining room to the front of the home. Kitchen is in the back of the house with white cabinets and stainless steel appliances. Laundry is just off the kitchen on the first floor. To the right of the home is the first floor den that could double as a bedroom or office with a full bath (no AC). This room also features an attached full bath and its own outside entrance - perfect for an in-law suite! Upstairs you will find the primary bedroom and bath you your left, three more bedrooms, and the full hall bath. Outback there is a hardscape patio and mature landscaping creating a serene and private backyard! Back of the home also features additional storage space with an attached shed (to the left of the back porch) and detached shed! This house is full of charm. Just down the street from Sayen Gardens, 10 minutes to Hamilton Train Station, quick commutes in NYC and Philly, short drive to the shore! Come see it for yourself!
Contact an agent
Home facts
- Year built:1964
- Listing ID #:NJME2065570
- Added:56 day(s) ago
- Updated:November 14, 2025 at 08:40 AM
Rooms and interior
- Bedrooms:4
- Total bathrooms:4
- Full bathrooms:3
- Half bathrooms:1
- Living area:2,598 sq. ft.
Heating and cooling
- Cooling:Central A/C
- Heating:Baseboard - Hot Water, Natural Gas
Structure and exterior
- Roof:Asphalt
- Year built:1964
- Building area:2,598 sq. ft.
Schools
- High school:STIENERT
- Middle school:REYNOLDS
- Elementary school:UNIVERSITY HTS./H.D. MORRISON E.S.
Utilities
- Water:Public
- Sewer:Public Sewer
Finances and disclosures
- Price:$750,000
- Price per sq. ft.:$288.68
- Tax amount:$12,711 (2024)
New listings near 7 Bernath Dr W
- Open Sat, 1 to 3pmNew
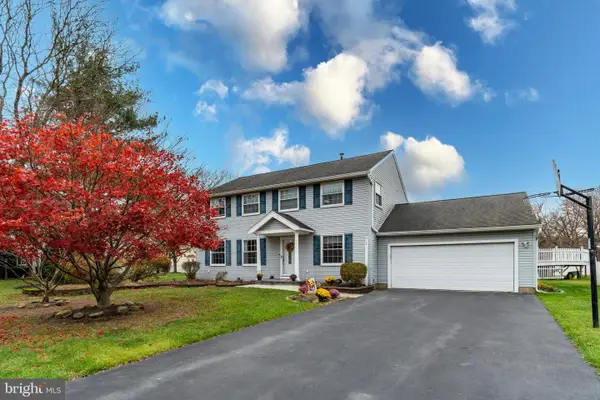 $625,000Active4 beds 3 baths2,016 sq. ft.
$625,000Active4 beds 3 baths2,016 sq. ft.7 Pinehurst Ct, HAMILTON, NJ 08690
MLS# NJME2069624Listed by: CALLAWAY HENDERSON SOTHEBY'S INT'L-PRINCETON - Open Sun, 1 to 3pmNew
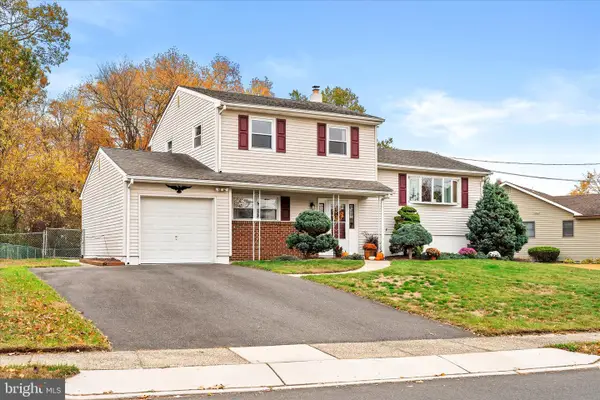 $559,900Active4 beds 2 baths2,028 sq. ft.
$559,900Active4 beds 2 baths2,028 sq. ft.10 Carl Sandburg Dr, HAMILTON, NJ 08690
MLS# NJME2069512Listed by: SMIRES & ASSOCIATES - New
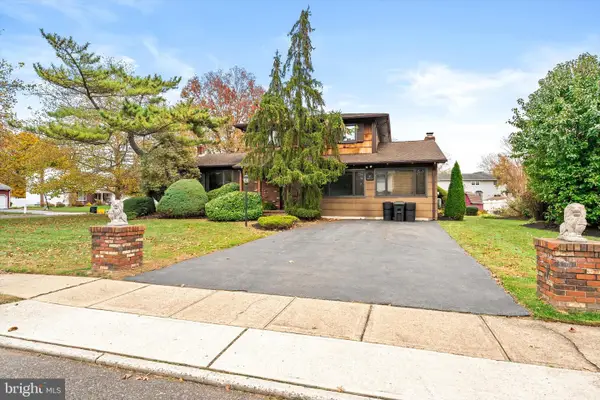 $600,000Active4 beds 3 baths2,407 sq. ft.
$600,000Active4 beds 3 baths2,407 sq. ft.87 Limewood Dr, HAMILTON, NJ 08690
MLS# NJME2069164Listed by: RE/MAX TRI COUNTY 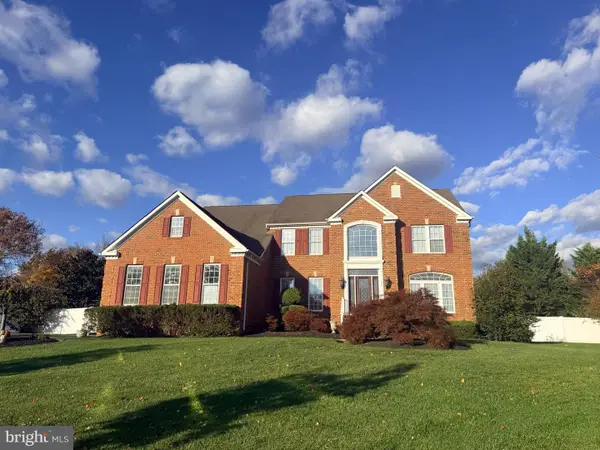 $990,000Active4 beds 4 baths4,404 sq. ft.
$990,000Active4 beds 4 baths4,404 sq. ft.14 Scalia Ct, HAMILTON, NJ 08690
MLS# NJME2069108Listed by: RE/MAX TRI COUNTY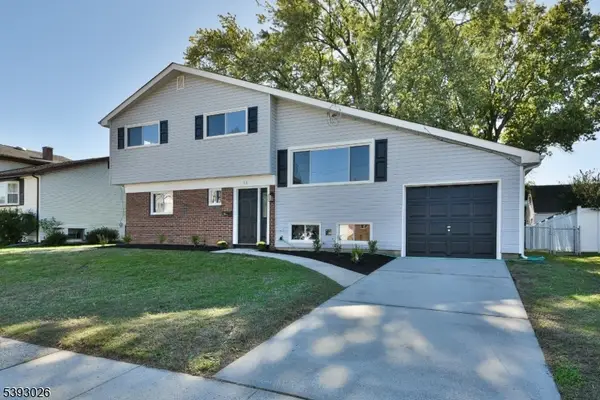 $599,900Active4 beds 2 baths1,878 sq. ft.
$599,900Active4 beds 2 baths1,878 sq. ft.13 Sycamore Way, Hamilton Twp., NJ 08690
MLS# 3994041Listed by: SIGNATURE REALTY NJ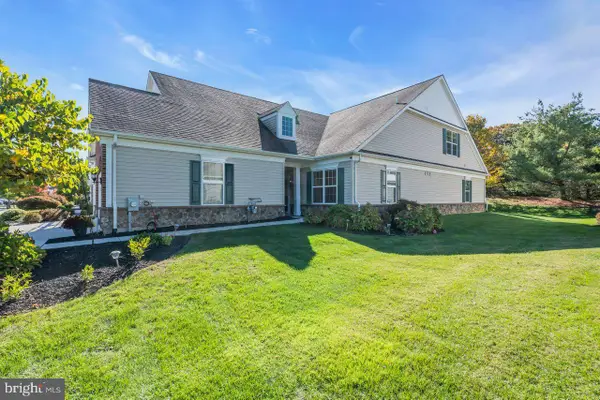 $559,900Pending3 beds 3 baths2,195 sq. ft.
$559,900Pending3 beds 3 baths2,195 sq. ft.239 Sparrow Dr, HAMILTON, NJ 08690
MLS# NJME2067616Listed by: COLDWELL BANKER RESIDENTIAL BROKERAGE - FLEMINGTON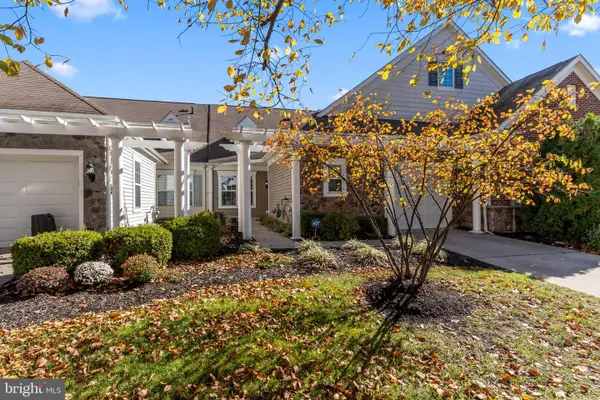 $489,900Active2 beds 2 baths1,538 sq. ft.
$489,900Active2 beds 2 baths1,538 sq. ft.8 Dove Ct, HAMILTON, NJ 08690
MLS# NJME2067632Listed by: COLDWELL BANKER HEARTHSIDE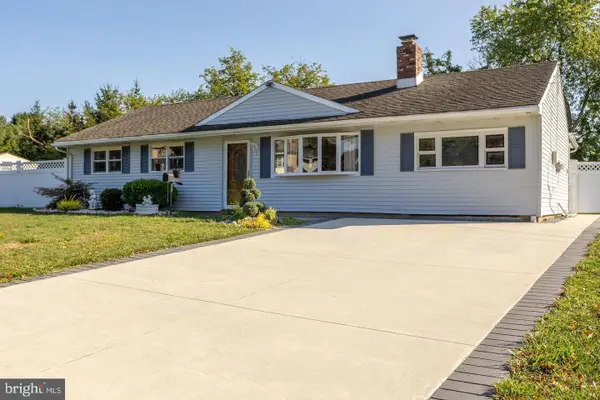 $449,900Pending3 beds 2 baths1,563 sq. ft.
$449,900Pending3 beds 2 baths1,563 sq. ft.2 Great Oak Rd, HAMILTON, NJ 08690
MLS# NJME2067626Listed by: SMIRES & ASSOCIATES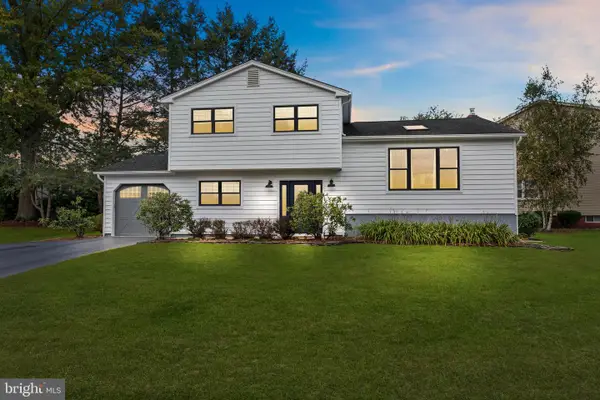 $600,000Pending3 beds 2 baths2,127 sq. ft.
$600,000Pending3 beds 2 baths2,127 sq. ft.47 Wesleyan Dr, HAMILTON, NJ 08690
MLS# NJME2067210Listed by: REAL BROKER, LLC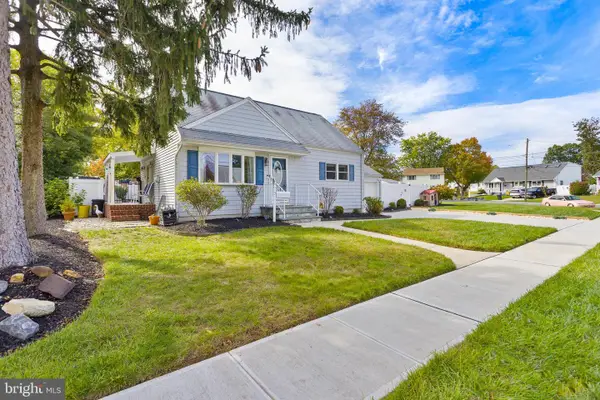 $450,000Pending4 beds 1 baths1,075 sq. ft.
$450,000Pending4 beds 1 baths1,075 sq. ft.3 Village Ct, HAMILTON, NJ 08690
MLS# NJME2067306Listed by: KELLER WILLIAMS PREMIER
