86 Mark Twain Dr, Hamilton Square, NJ 08690
Local realty services provided by:Better Homes and Gardens Real Estate Community Realty
86 Mark Twain Dr,Hamilton, NJ 08690
$478,500
- 4 Beds
- 2 Baths
- 1,406 sq. ft.
- Single family
- Pending
Listed by:jordan counts
Office:real broker, llc.
MLS#:NJME2069160
Source:BRIGHTMLS
Price summary
- Price:$478,500
- Price per sq. ft.:$340.33
About this home
BACK ON THE MARKET — don’t miss your chance! The previous buyer’s loss is your gain, and the seller is now offering a concession toward an interest rate buy-down that could save you hundreds each month.
Welcome to 86 Mark Twain Drive, a beautifully updated 4-bedroom, 1.5-bath split-level home in sought-after Hamilton Square. Tucked away on a quiet street, this property combines move-in ready comfort with an unbeatable location.
Step inside to find a brand-new kitchen with modern finishes, refreshed bathrooms, and generous living spaces filled with natural light. The versatile split-level design offers flexibility for today’s lifestyle, while the attached one-car garage provides added storage and convenience. Outside, enjoy a private backyard perfect for relaxing or entertaining.
Commuters will love being just minutes from the Hamilton Train Station on Sloan Avenue with direct service to NYC and Trenton. Parks, shopping, dining, and major highways are all nearby, making everyday life easy and enjoyable.
If you’re looking to save money while moving into a fully updated home in an amazing neighborhood, 86 Mark Twain Drive is the opportunity you’ve been waiting for. Schedule your showing today.
Contact an agent
Home facts
- Year built:1958
- Listing ID #:NJME2069160
- Added:99 day(s) ago
- Updated:November 01, 2025 at 10:20 AM
Rooms and interior
- Bedrooms:4
- Total bathrooms:2
- Full bathrooms:1
- Half bathrooms:1
- Living area:1,406 sq. ft.
Heating and cooling
- Cooling:Central A/C
- Heating:Central, Electric, Natural Gas
Structure and exterior
- Year built:1958
- Building area:1,406 sq. ft.
- Lot area:0.1 Acres
Utilities
- Water:Public
- Sewer:Public Sewer
Finances and disclosures
- Price:$478,500
- Price per sq. ft.:$340.33
- Tax amount:$7,076 (2024)
New listings near 86 Mark Twain Dr
- New
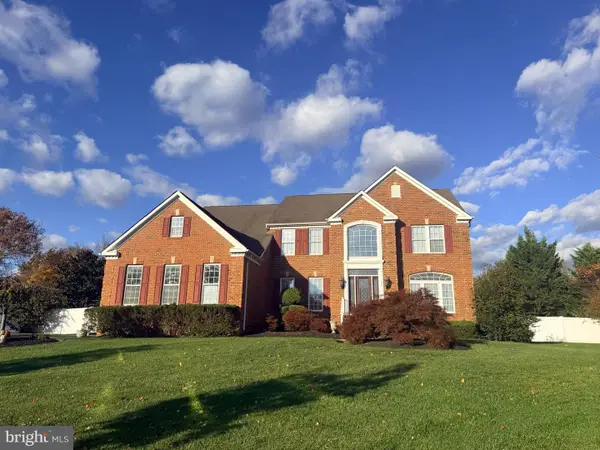 $990,000Active4 beds 4 baths4,404 sq. ft.
$990,000Active4 beds 4 baths4,404 sq. ft.14 Scalia Ct, HAMILTON, NJ 08690
MLS# NJME2069108Listed by: RE/MAX TRI COUNTY - New
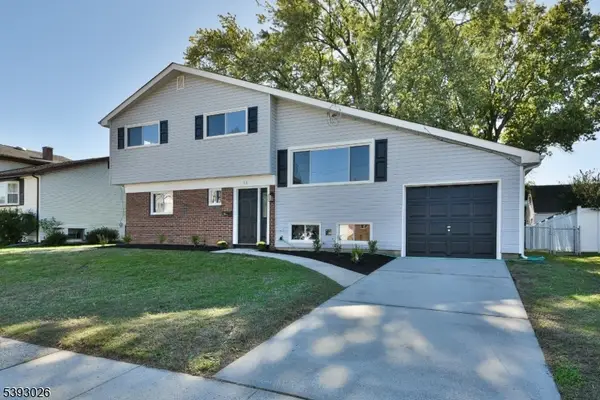 $599,900Active4 beds 2 baths1,878 sq. ft.
$599,900Active4 beds 2 baths1,878 sq. ft.13 Sycamore Way, Hamilton Twp., NJ 08690
MLS# 3994041Listed by: SIGNATURE REALTY NJ 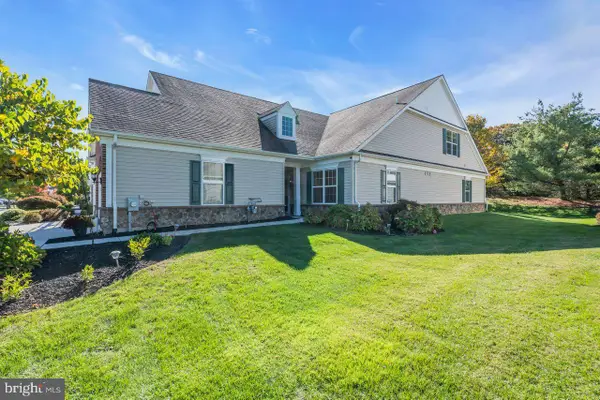 $559,900Pending3 beds 3 baths2,195 sq. ft.
$559,900Pending3 beds 3 baths2,195 sq. ft.239 Sparrow Dr, HAMILTON, NJ 08690
MLS# NJME2067616Listed by: COLDWELL BANKER RESIDENTIAL BROKERAGE - FLEMINGTON- Open Sun, 1 to 3pm
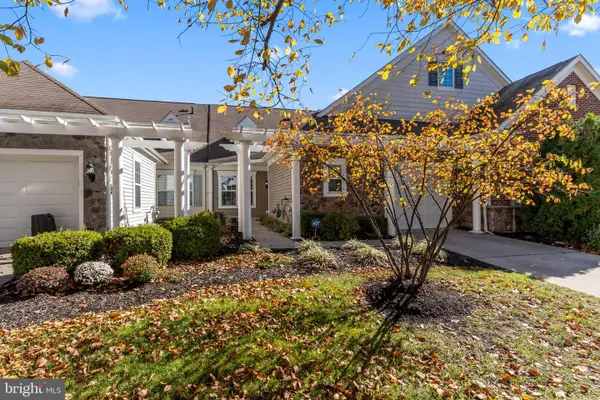 $489,900Active2 beds 2 baths1,538 sq. ft.
$489,900Active2 beds 2 baths1,538 sq. ft.8 Dove Ct, HAMILTON, NJ 08690
MLS# NJME2067632Listed by: COLDWELL BANKER HEARTHSIDE - Open Sun, 1 to 3pm
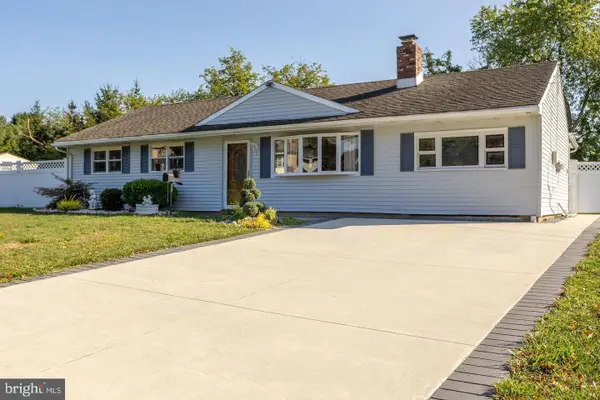 $449,900Active3 beds 2 baths1,563 sq. ft.
$449,900Active3 beds 2 baths1,563 sq. ft.2 Great Oak Rd, HAMILTON, NJ 08690
MLS# NJME2067626Listed by: SMIRES & ASSOCIATES 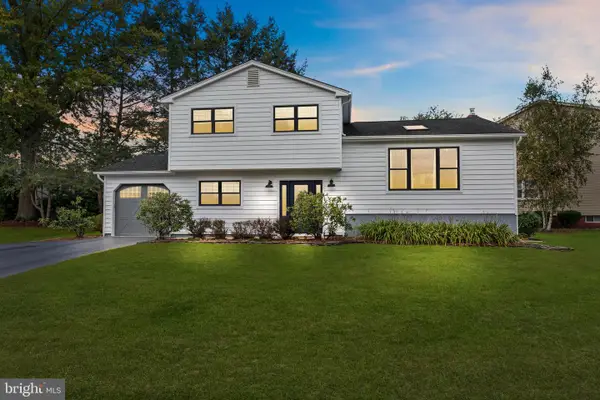 $600,000Pending3 beds 2 baths2,127 sq. ft.
$600,000Pending3 beds 2 baths2,127 sq. ft.47 Wesleyan Dr, HAMILTON, NJ 08690
MLS# NJME2067210Listed by: REAL BROKER, LLC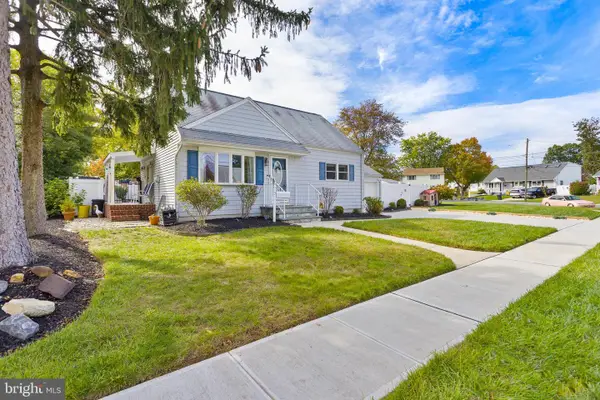 $450,000Pending4 beds 1 baths1,075 sq. ft.
$450,000Pending4 beds 1 baths1,075 sq. ft.3 Village Ct, HAMILTON, NJ 08690
MLS# NJME2067306Listed by: KELLER WILLIAMS PREMIER $599,900Active4 beds 2 baths1,878 sq. ft.
$599,900Active4 beds 2 baths1,878 sq. ft.13 Sycamore Way, HAMILTON, NJ 08690
MLS# NJME2067256Listed by: SIGNATURE REALTY NJ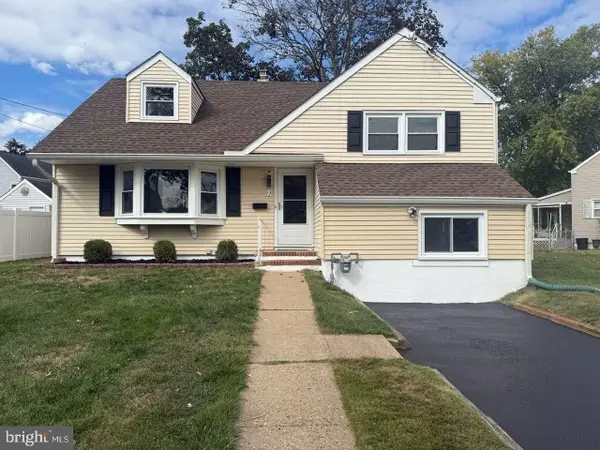 $559,000Active4 beds 2 baths1,666 sq. ft.
$559,000Active4 beds 2 baths1,666 sq. ft.2 Tekening Way, HAMILTON, NJ 08690
MLS# NJME2067242Listed by: REALMART REALTY, LLC- Open Sat, 1 to 3pm
 $419,000Active3 beds 1 baths1,008 sq. ft.
$419,000Active3 beds 1 baths1,008 sq. ft.1 Maguire Rd, HAMILTON, NJ 08690
MLS# NJME2067180Listed by: KELLER WILLIAMS PREMIER
