111 Amherst Ave, Hamilton Township, NJ 08619
Local realty services provided by:Better Homes and Gardens Real Estate Cassidon Realty
111 Amherst Ave,Hamilton, NJ 08619
$439,999
- 3 Beds
- 2 Baths
- 1,624 sq. ft.
- Single family
- Pending
Listed by: brittany christinzio
Office: exp realty, llc.
MLS#:NJME2065666
Source:BRIGHTMLS
Price summary
- Price:$439,999
- Price per sq. ft.:$270.94
About this home
Welcome to 111 Amherst Ave, located in one of Hamilton’s most sought-after neighborhoods. Just a quick four-minute drive to the Hamilton Train Station and only minutes from Route 1 and 295, this home offers both convenience and charm. Step inside to an oversized living room, perfect for entertaining or relaxing by the fireplace, complete with a stunning stone accent wall. The formal dining room flows seamlessly into a spacious eat-in kitchen with abundant cabinets and counter space. Beyond the kitchen, you’ll find a cozy den featuring a pellet stove that keeps the home warm and inviting. The converted garage has been transformed into a workshop equipped with an air filtration system, ideal for hobbies or projects. On the same floor you’ll find three generously sized bedrooms, including a primary suite with a walk-in closet and full bath with a jetted tub. Outdoors, enjoy a beautiful front and side yard, plus two sheds in the backyard for extra storage. This meticulously maintained home also offers a newer HVAC system and hot water heater, along with a sealed dry crawl space located under loveseat in family room has a professional dehumidifier and french drain system make it the perfect space for additional storage, Large attic full length of home great for extra storage. Natural lines are run to all appliances and are valved and gapped of making it easy to convert from electric to gas. Pellet stove and natural gas stove heat home adequately without use of electric baseboards. Shed s stocked with pellets to heat home for the next year.
Contact an agent
Home facts
- Year built:1972
- Listing ID #:NJME2065666
- Added:55 day(s) ago
- Updated:November 14, 2025 at 08:40 AM
Rooms and interior
- Bedrooms:3
- Total bathrooms:2
- Full bathrooms:2
- Living area:1,624 sq. ft.
Heating and cooling
- Cooling:Central A/C
- Heating:Baseboard - Electric
Structure and exterior
- Year built:1972
- Building area:1,624 sq. ft.
- Lot area:0.24 Acres
Utilities
- Water:Public
- Sewer:Public Sewer
Finances and disclosures
- Price:$439,999
- Price per sq. ft.:$270.94
- Tax amount:$6,945 (2024)
New listings near 111 Amherst Ave
- Open Sat, 1 to 3pmNew
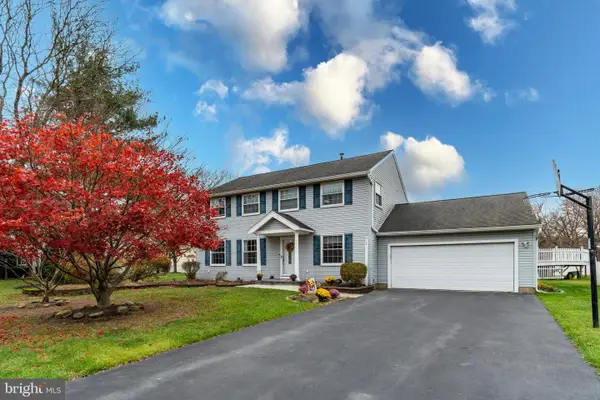 $625,000Active4 beds 3 baths2,016 sq. ft.
$625,000Active4 beds 3 baths2,016 sq. ft.7 Pinehurst Ct, HAMILTON, NJ 08690
MLS# NJME2069624Listed by: CALLAWAY HENDERSON SOTHEBY'S INT'L-PRINCETON - New
 $439,900Active3 beds 3 baths1,508 sq. ft.
$439,900Active3 beds 3 baths1,508 sq. ft.-41 Goldenrod Court, Trenton, NJ 08690
MLS# 2607300RListed by: PROLEGACY REALTY LLC - New
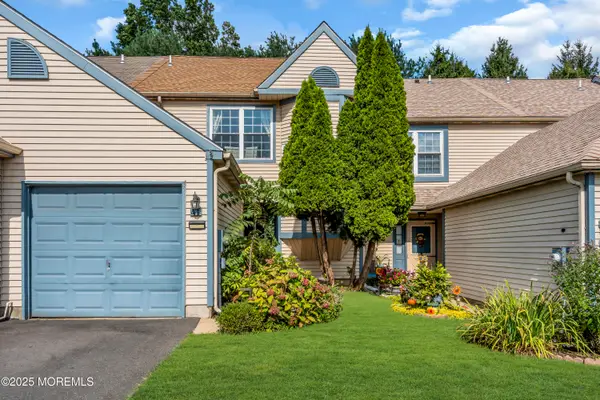 $439,900Active3 beds 3 baths1,508 sq. ft.
$439,900Active3 beds 3 baths1,508 sq. ft.41 Goldenrod Court, Hamilton, NJ 08690
MLS# 22534178Listed by: PROLEGACY REALTY, LLC - Open Sun, 1 to 3pmNew
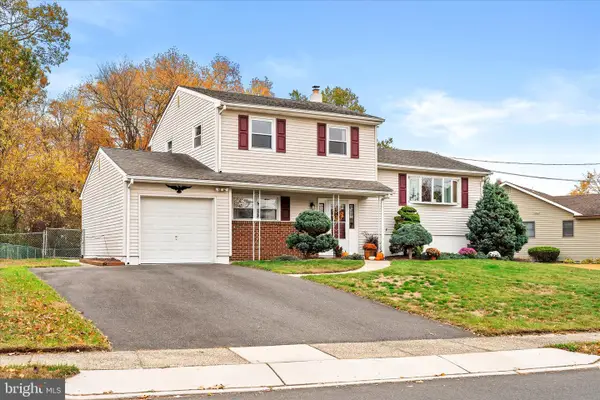 $559,900Active4 beds 2 baths2,028 sq. ft.
$559,900Active4 beds 2 baths2,028 sq. ft.10 Carl Sandburg Dr, HAMILTON, NJ 08690
MLS# NJME2069512Listed by: SMIRES & ASSOCIATES 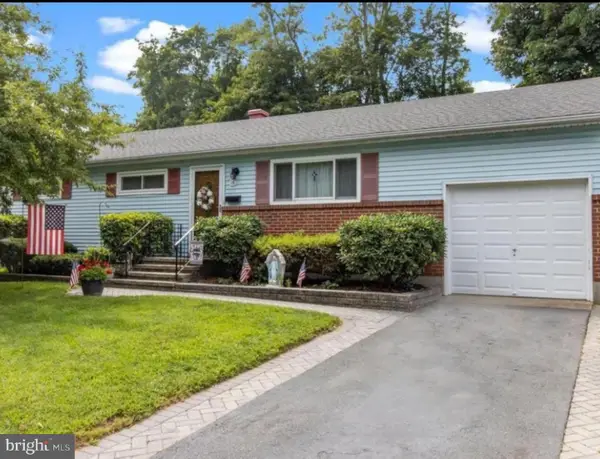 $385,000Pending3 beds 1 baths960 sq. ft.
$385,000Pending3 beds 1 baths960 sq. ft.16 Amsterdam Rd, HAMILTON, NJ 08620
MLS# NJME2064358Listed by: REALTY MARK ADVANTAGE- Open Sat, 12 to 3pmNew
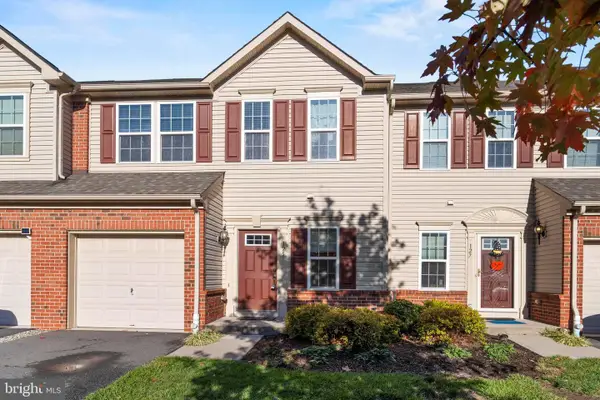 $469,900Active3 beds 3 baths1,730 sq. ft.
$469,900Active3 beds 3 baths1,730 sq. ft.125 Sundance Dr, HAMILTON, NJ 08619
MLS# NJME2069552Listed by: WEICHERT REALTORS - SEA GIRT - Open Sun, 12 to 3pmNew
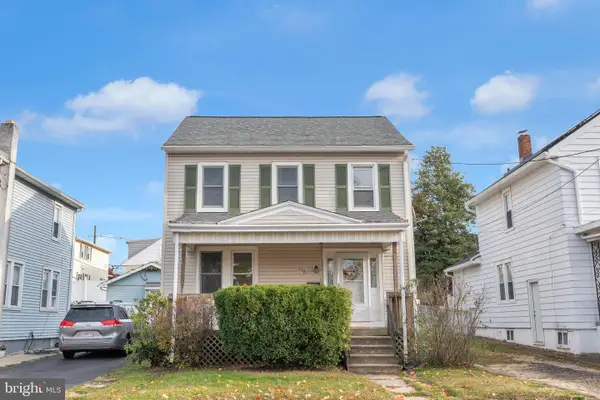 $379,000Active3 beds 1 baths1,248 sq. ft.
$379,000Active3 beds 1 baths1,248 sq. ft.118 Hunter Ave, HAMILTON, NJ 08610
MLS# NJME2069490Listed by: CORCORAN SAWYER SMITH - New
 $589,000Active3 beds 2 baths1,715 sq. ft.
$589,000Active3 beds 2 baths1,715 sq. ft.18 Wolfpack Rd, HAMILTON, NJ 08619
MLS# NJME2068982Listed by: HOME JOURNEY REALTY - New
 $589,000Active3 beds 2 baths
$589,000Active3 beds 2 baths18 Wolfpack Road, Hamilton, NJ 08619
MLS# 22533888Listed by: HOME JOURNEY REALTY - Open Sat, 12 to 2pmNew
 $399,000Active2 beds 1 baths950 sq. ft.
$399,000Active2 beds 1 baths950 sq. ft.330 Mcadoo Ave, HAMILTON, NJ 08619
MLS# NJME2069306Listed by: SMIRES & ASSOCIATES
