112 Extonville Rd, HAMILTON, NJ 08620
Local realty services provided by:Better Homes and Gardens Real Estate Community Realty
112 Extonville Rd,HAMILTON, NJ 08620
$649,900
- 3 Beds
- 3 Baths
- 2,226 sq. ft.
- Single family
- Pending
Listed by:william perilli
Office:smires & associates
MLS#:NJME2063824
Source:BRIGHTMLS
Price summary
- Price:$649,900
- Price per sq. ft.:$291.96
About this home
Move right in to this well maintained updated home in West Acres section of Hamilton. Main level consists of beautiful hardwood flooring; Renewal by Anderson windows; six panel doors; updated kitchen; dining room; large living room; main bedroom with full bath, walk-in closet and ceiling fan and 2 other bedrooms and recently renovated full bath. Lower level contains a large family room with wainscotting and a wood burning stove; an office; half bath and laundry room and a large walk-in closet for storage. Dining room patio door with built in blinds leads to a maintenance- free deck overlooking a large fenced in yard with pool, gazebo covered patio and shed. Home also contains a whole house generator switch to plug in a gas generator to run the house systems; high efficiency tankless water heater; water conditioning system and much more. Reynolds and Steinert Schools.
Contact an agent
Home facts
- Year built:1978
- Listing ID #:NJME2063824
- Added:39 day(s) ago
- Updated:September 16, 2025 at 07:26 AM
Rooms and interior
- Bedrooms:3
- Total bathrooms:3
- Full bathrooms:2
- Half bathrooms:1
- Living area:2,226 sq. ft.
Heating and cooling
- Cooling:Central A/C
- Heating:Forced Air, Natural Gas
Structure and exterior
- Roof:Shingle
- Year built:1978
- Building area:2,226 sq. ft.
- Lot area:0.74 Acres
Schools
- High school:STEINERT
- Middle school:REYNOLDS
- Elementary school:YARDVILLE
Utilities
- Water:Well
- Sewer:On Site Septic
Finances and disclosures
- Price:$649,900
- Price per sq. ft.:$291.96
- Tax amount:$10,163 (2024)
New listings near 112 Extonville Rd
- New
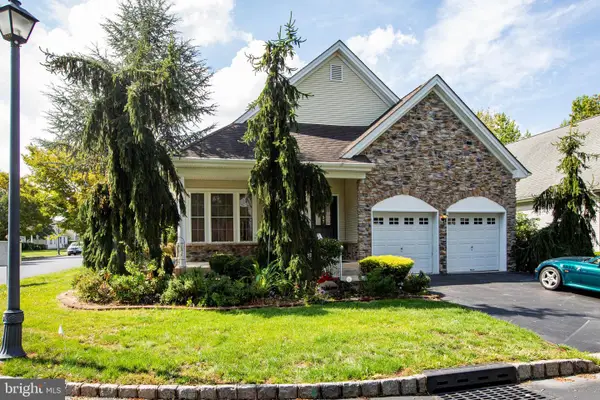 $498,800Active2 beds 2 baths1,662 sq. ft.
$498,800Active2 beds 2 baths1,662 sq. ft.97 Hummingbird Dr, HAMILTON, NJ 08690
MLS# NJME2065528Listed by: RE/MAX TRI COUNTY - Open Sat, 1 to 3pmNew
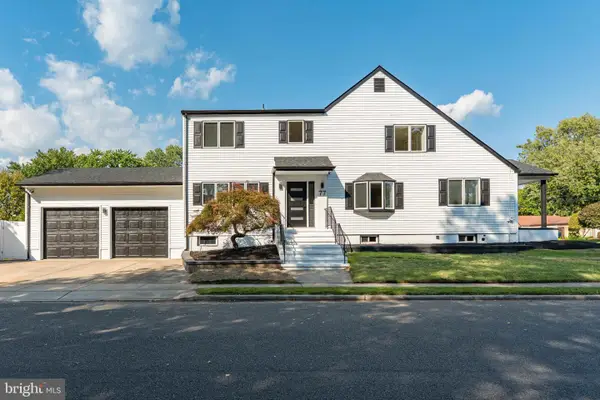 $715,000Active5 beds 4 baths3,376 sq. ft.
$715,000Active5 beds 4 baths3,376 sq. ft.77 Wert Ave, HAMILTON, NJ 08610
MLS# NJME2065514Listed by: NORTH JERSEY 100 LLC. - New
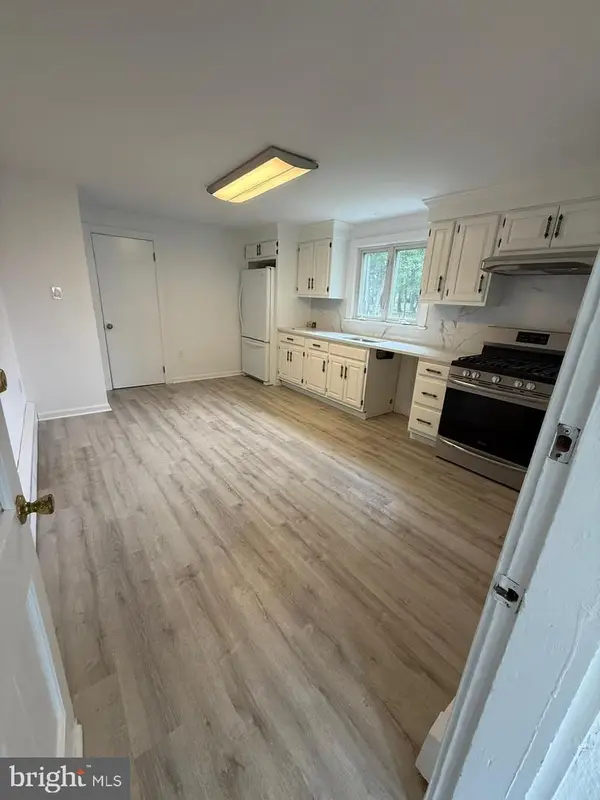 $524,900Active4 beds 2 baths1,352 sq. ft.
$524,900Active4 beds 2 baths1,352 sq. ft.245 Paxson Ave, HAMILTON TWP, NJ 08690
MLS# NJME2064246Listed by: REALTY MARK CENTRAL, LLC - New
 $399,000Active2 beds 2 baths1,920 sq. ft.
$399,000Active2 beds 2 baths1,920 sq. ft.232 Saybrook Ave, HAMILTON, NJ 08619
MLS# NJME2065470Listed by: COLDWELL BANKER FLANAGAN RLTY - MAN - Coming Soon
 $625,000Coming Soon4 beds 3 baths
$625,000Coming Soon4 beds 3 baths1968 Klockner Rd, HAMILTON, NJ 08619
MLS# NJME2065316Listed by: KELLER WILLIAMS PREMIER - Open Sun, 1 to 3pmNew
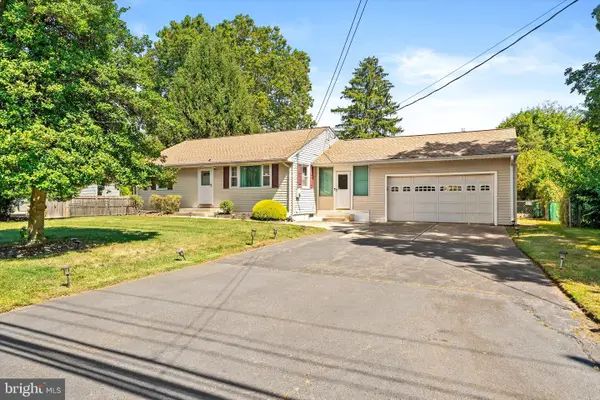 $429,900Active2 beds 2 baths1,872 sq. ft.
$429,900Active2 beds 2 baths1,872 sq. ft.728 Hughes Dr, HAMILTON, NJ 08690
MLS# NJME2065372Listed by: RE/MAX TRI COUNTY - Coming Soon
 $459,900Coming Soon4 beds 3 baths
$459,900Coming Soon4 beds 3 baths11 Chinnick Ave, HAMILTON, NJ 08619
MLS# NJME2065352Listed by: COLDWELL BANKER RESIDENTIAL BROKERAGE-PRINCETON JCT - New
 $540,000Active4 beds 2 baths2,152 sq. ft.
$540,000Active4 beds 2 baths2,152 sq. ft.153 Sheridan Rd, HAMILTON, NJ 08619
MLS# NJME2065382Listed by: RE/MAX TRI COUNTY - New
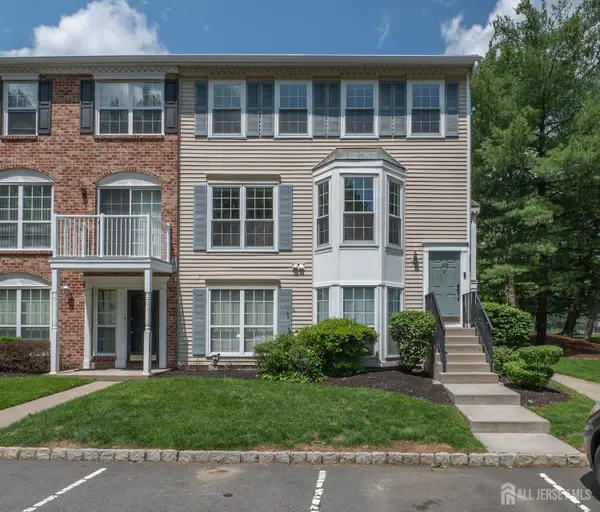 $400,000Active2 beds 3 baths1,250 sq. ft.
$400,000Active2 beds 3 baths1,250 sq. ft.-109 Chambord Court, Hamilton, NJ 08619
MLS# 2603733RListed by: CENTURY 21 BURKE REALTY - New
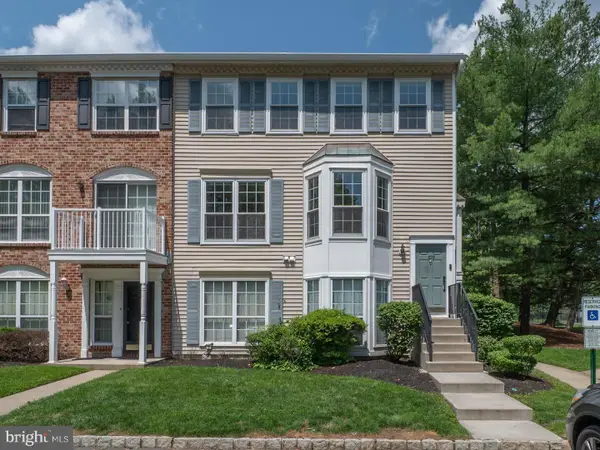 $400,000Active2 beds 3 baths1,250 sq. ft.
$400,000Active2 beds 3 baths1,250 sq. ft.109 Chambord Ct, HAMILTON, NJ 08619
MLS# NJME2065058Listed by: CENTURY 21 BURKE REALTY
