- BHGRE®
- New Jersey
- Hamilton Township
- 18 Lea Dr
18 Lea Dr, Hamilton Township, NJ 08690
Local realty services provided by:Better Homes and Gardens Real Estate Maturo
18 Lea Dr,Hamilton, NJ 08690
$725,000
- 5 Beds
- 3 Baths
- 2,788 sq. ft.
- Single family
- Active
Listed by: stefanie r prettyman
Office: real broker, llc.
MLS#:NJME2063882
Source:BRIGHTMLS
Price summary
- Price:$725,000
- Price per sq. ft.:$260.04
About this home
Welcome to Hamilton Park Estates, in this expansive Expanded Carmel model offering 5 bedrooms, a versatile layout. This home is ideal for those seeking space, style, and convenience. As you entered inside, you are greeted by a two-story foyer that sets the tone for the home's open and inviting feel. The formal living room and formal dining room are great for hosting special occasions, while the spacious eat-in kitchen and a seamless flow into the sunken family room featuring a cozy gas fireplace—an ideal gathering space for relaxing evenings. The main floor also includes a den with vaulted ceilings, a convenient main-level bedroom, and a half bath, providing flexible options for guests, home office, or multi-generational living. Upstairs, the primary suite is a true retreat, complete with a luxurious Jacuzzi tub and an expansive 20' x 15' sitting room lined with wall-to-wall closets. Three additional bedrooms and a full bath complete the upper level, offering plenty of room for family or guests. The finished basement expands the living space even further, perfect for recreation, a home gym, or media room. Outdoors, enjoy a in-ground pool with a pool line approximately 5 years old, creating a private oasis for summer enjoyment. Additional updates include a dual-zone HVAC system (approx. 5 years old) for year-round comfort. Located in a sought-after neighborhood near Veterans Park, this home combines a prime location awaiting your final personal touches!
Contact an agent
Home facts
- Year built:1996
- Listing ID #:NJME2063882
- Added:179 day(s) ago
- Updated:February 04, 2026 at 11:47 PM
Rooms and interior
- Bedrooms:5
- Total bathrooms:3
- Full bathrooms:2
- Half bathrooms:1
- Living area:2,788 sq. ft.
Heating and cooling
- Cooling:Central A/C
- Heating:Forced Air, Natural Gas
Structure and exterior
- Year built:1996
- Building area:2,788 sq. ft.
- Lot area:0.24 Acres
Utilities
- Water:Public
- Sewer:Public Sewer
Finances and disclosures
- Price:$725,000
- Price per sq. ft.:$260.04
- Tax amount:$14,652 (2024)
New listings near 18 Lea Dr
- New
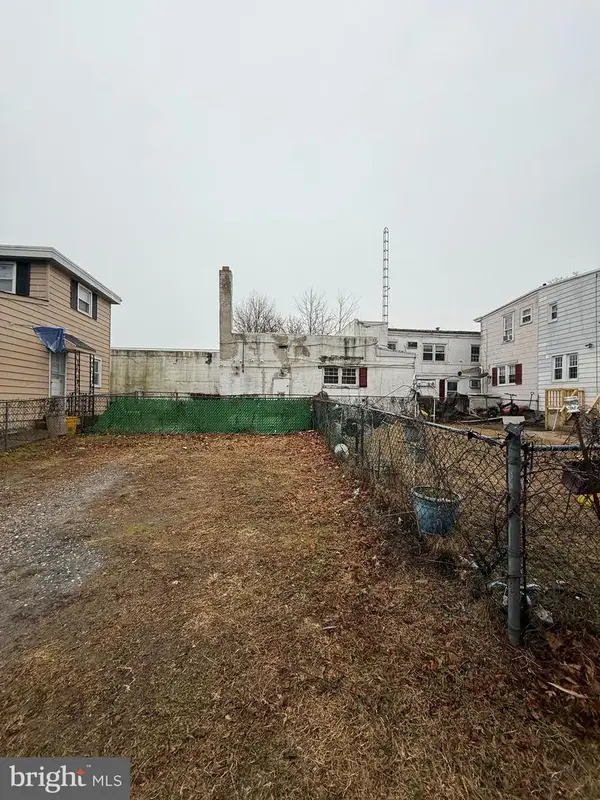 $170,000Active2 beds 1 baths520 sq. ft.
$170,000Active2 beds 1 baths520 sq. ft.70 Miles Ave, HAMILTON, NJ 08610
MLS# NJME2072420Listed by: EXP REALTY, LLC - Coming Soon
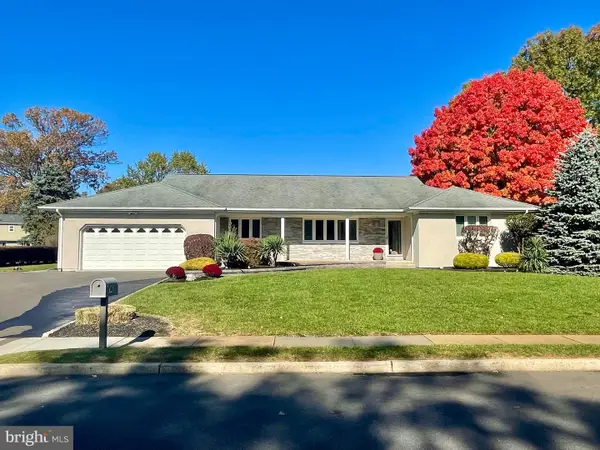 $639,900Coming Soon3 beds 3 baths
$639,900Coming Soon3 beds 3 baths20 Azalea Way, HAMILTON, NJ 08690
MLS# NJME2072338Listed by: RE/MAX TRI COUNTY - Coming SoonOpen Sat, 12 to 3pm
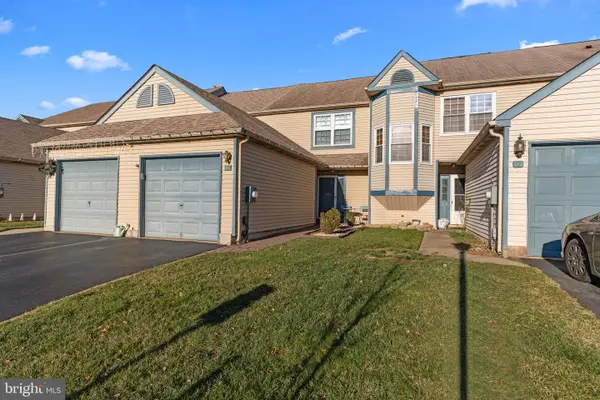 $350,000Coming Soon2 beds 2 baths
$350,000Coming Soon2 beds 2 baths7 Laurel Ct, HAMILTON, NJ 08690
MLS# NJME2071944Listed by: SMIRES & ASSOCIATES - New
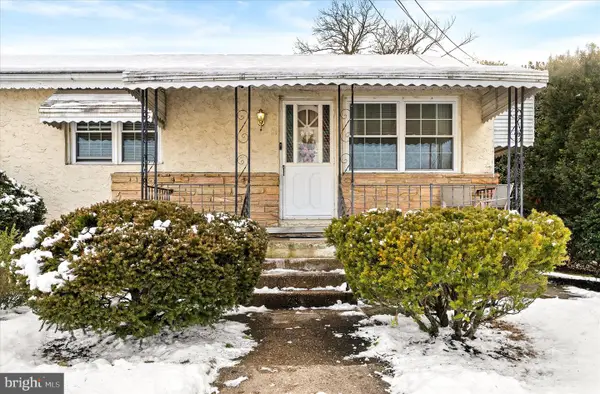 $410,000Active3 beds 1 baths1,120 sq. ft.
$410,000Active3 beds 1 baths1,120 sq. ft.76 Wert Ave, HAMILTON, NJ 08610
MLS# NJME2072330Listed by: BHHS FOX & ROACH - ROBBINSVILLE - New
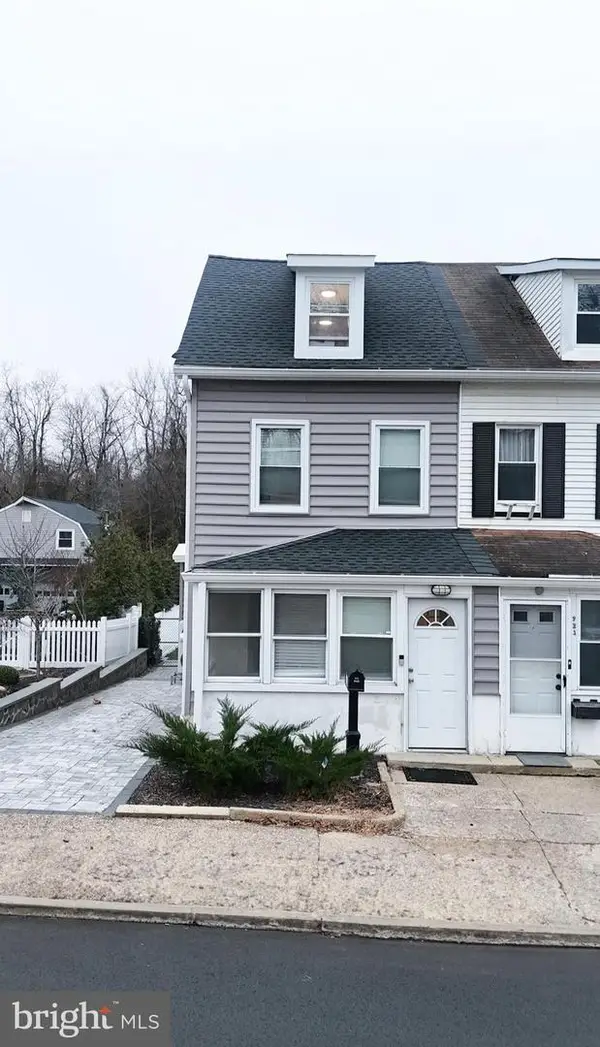 $369,999Active3 beds 2 baths1,130 sq. ft.
$369,999Active3 beds 2 baths1,130 sq. ft.223 Main St, HAMILTON, NJ 08620
MLS# NJME2072324Listed by: ERA CENTRAL REALTY GROUP - BORDENTOWN - Coming Soon
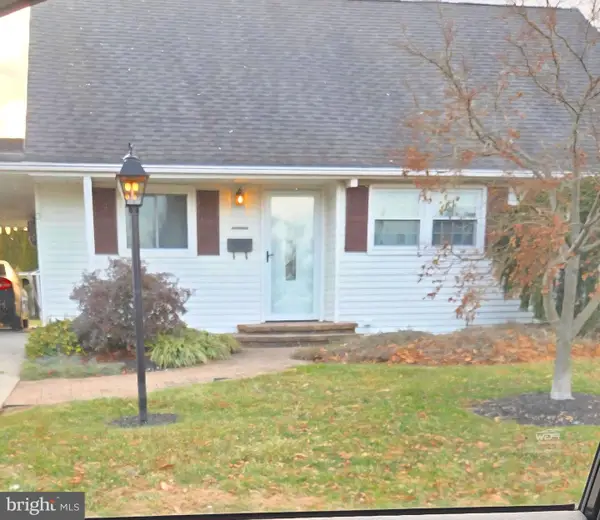 $485,000Coming Soon3 beds 1 baths
$485,000Coming Soon3 beds 1 baths3 Fenimore Rd, HAMILTON, NJ 08690
MLS# NJME2072294Listed by: BHHS FOX & ROACH - ROBBINSVILLE - Open Sat, 1:30 to 3:30pmNew
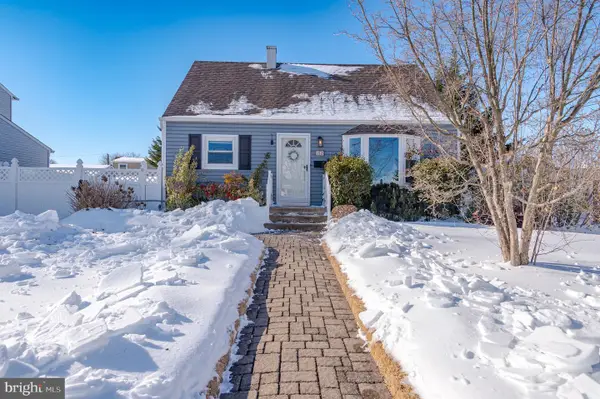 $424,900Active3 beds 1 baths1,008 sq. ft.
$424,900Active3 beds 1 baths1,008 sq. ft.22 Gerard Rd, HAMILTON, NJ 08620
MLS# NJME2072100Listed by: RE/MAX SUPREME - New
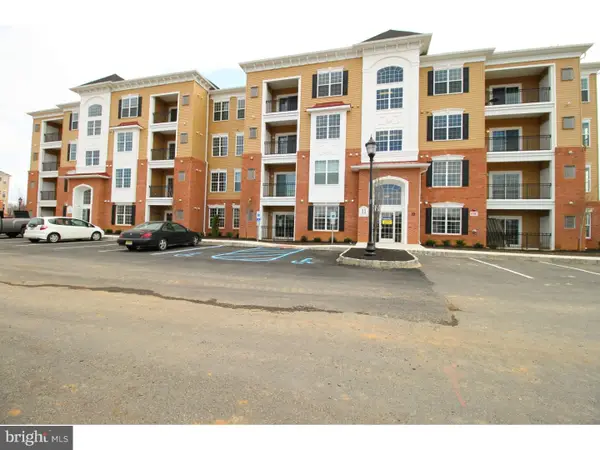 $374,000Active2 beds 2 baths1,241 sq. ft.
$374,000Active2 beds 2 baths1,241 sq. ft.1137 Halifax, HAMILTON, NJ 08619
MLS# NJME2072242Listed by: BHHS FOX & ROACH - PRINCETON - New
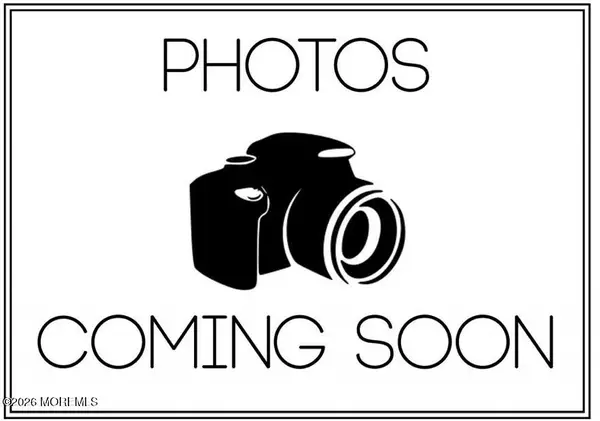 $399,999Active4 beds 2 baths1,657 sq. ft.
$399,999Active4 beds 2 baths1,657 sq. ft.353 Redwood Avenue, Trenton, NJ 08601
MLS# 22602472Listed by: REAL BROKER, LLC- POINT P - New
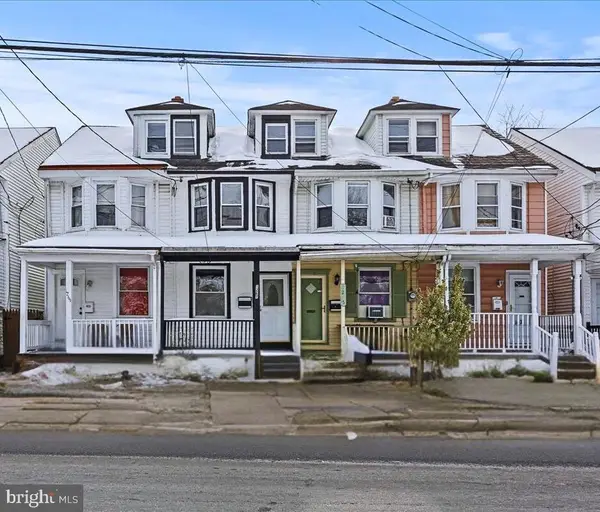 $199,999Active4 beds 1 baths1,102 sq. ft.
$199,999Active4 beds 1 baths1,102 sq. ft.1267 Nottingham Way, HAMILTON, NJ 08609
MLS# NJME2072128Listed by: REALMART REALTY, LLC

