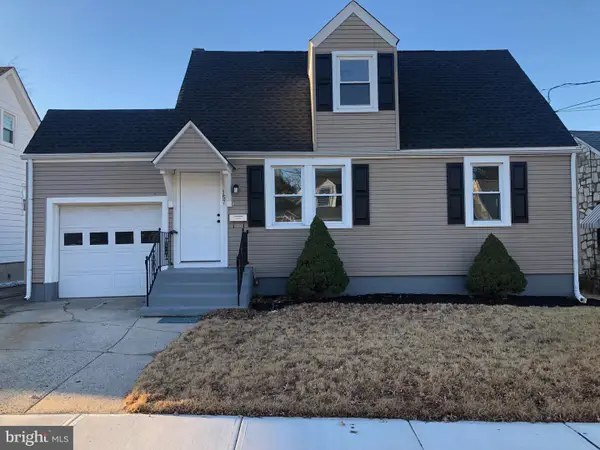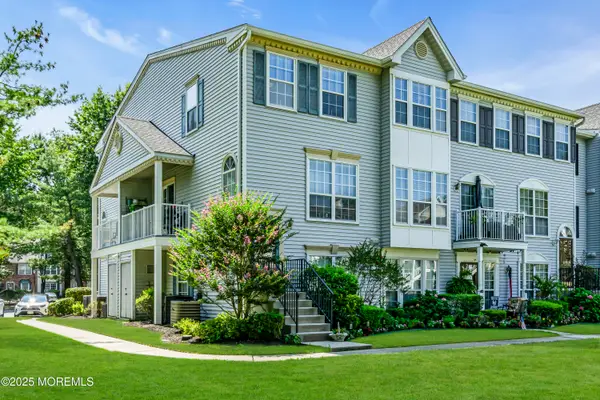23 Dark Leaf Dr, Hamilton Township, NJ 08610
Local realty services provided by:Better Homes and Gardens Real Estate GSA Realty
23 Dark Leaf Dr,Hamilton, NJ 08610
$410,000
- 4 Beds
- 2 Baths
- 1,176 sq. ft.
- Single family
- Active
Listed by: salvatore bua
Office: smires & associates
MLS#:NJME2069560
Source:BRIGHTMLS
Price summary
- Price:$410,000
- Price per sq. ft.:$348.64
About this home
Motivated Seller! HOME APPRAISED AT ASKING PRICE OF $410,000. Welcome to 23 Dark Leaf Drive, a charming 3-bedroom, 1.5-bath Brick Front Ranch in one of Hamilton’s most convenient locations. As you enter, you are greeted by a spacious living room featuring a cozy wood burning stove, perfect for hosting family and friends. The eat-in kitchen offers a stainless steel refrigerator, tiled backsplash, and a convenient side entrance from the carport for easy grocery unloading. Down the hallway, you’ll find well-sized bedrooms, including a primary bedroom with an attached half bath. The home also includes a finished basement providing additional living or storage space. Recent upgrades include a newer HVAC system and newer hot water heater. Sitting on a large rectangular lot, the backyard is ideal for summer gatherings and outdoor activities. Motivated Sellers! With solid bones and thoughtful updates, this home combines comfort and practicality, all within close proximity to I-95 and the NJ Turnpike.
Contact an agent
Home facts
- Year built:1960
- Listing ID #:NJME2069560
- Added:45 day(s) ago
- Updated:December 30, 2025 at 02:43 PM
Rooms and interior
- Bedrooms:4
- Total bathrooms:2
- Full bathrooms:1
- Half bathrooms:1
- Living area:1,176 sq. ft.
Heating and cooling
- Cooling:Central A/C
- Heating:Forced Air, Natural Gas
Structure and exterior
- Roof:Asphalt, Shingle
- Year built:1960
- Building area:1,176 sq. ft.
- Lot area:0.18 Acres
Utilities
- Water:Public
- Sewer:Public Sewer
Finances and disclosures
- Price:$410,000
- Price per sq. ft.:$348.64
- Tax amount:$8,228 (2025)
New listings near 23 Dark Leaf Dr
- New
 $399,900Active3 beds 3 baths1,366 sq. ft.
$399,900Active3 beds 3 baths1,366 sq. ft.16 Dewberry Dr, TRENTON, NJ 08610
MLS# NJME2069206Listed by: BHHS FOX & ROACH - PRINCETON - Coming Soon
 $409,900Coming Soon3 beds 2 baths
$409,900Coming Soon3 beds 2 baths157 Churchill Ave, HAMILTON, NJ 08610
MLS# NJME2071114Listed by: RE/MAX TRI COUNTY - Coming Soon
 $355,000Coming Soon2 beds 3 baths
$355,000Coming Soon2 beds 3 baths89 Chambord Court, Hamilton, NJ 08619
MLS# 22537409Listed by: CROSSROADS REALTY INC-FORKED RIVER - Coming Soon
 $459,900Coming Soon3 beds 2 baths
$459,900Coming Soon3 beds 2 baths23 Hastings Rd, HAMILTON, NJ 08620
MLS# NJME2071098Listed by: FATHOM REALTY NJ, LLC - Coming SoonOpen Sat, 1 to 3pm
 $529,900Coming Soon3 beds 3 baths
$529,900Coming Soon3 beds 3 baths25 Whitman Rd, HAMILTON, NJ 08619
MLS# NJME2071084Listed by: RE/MAX TRI COUNTY - Coming Soon
 $479,900Coming Soon3 beds 2 baths
$479,900Coming Soon3 beds 2 baths21 Rolling Ln, HAMILTON, NJ 08690
MLS# NJME2071030Listed by: DIDONATO REALTY COMPANY INC - New
 $425,000Active3 beds 2 baths1,410 sq. ft.
$425,000Active3 beds 2 baths1,410 sq. ft.81 Ribsam St, HAMILTON, NJ 08619
MLS# NJME2071028Listed by: EXP REALTY, LLC - New
 $310,000Active4 beds 1 baths1,075 sq. ft.
$310,000Active4 beds 1 baths1,075 sq. ft.266 Eaton, HAMILTON, NJ 08619
MLS# NJME2070964Listed by: RE/MAX COMPETITIVE EDGE-METUCHEN - New
 $300,000Active2 beds 2 baths1,100 sq. ft.
$300,000Active2 beds 2 baths1,100 sq. ft.14 Aspen Ct, HAMILTON, NJ 08619
MLS# NJME2070776Listed by: EXP REALTY, LLC - Coming Soon
 $459,000Coming Soon4 beds 2 baths
$459,000Coming Soon4 beds 2 baths255 Marshall Ave, HAMILTON, NJ 08619
MLS# NJME2070974Listed by: KELLER WILLIAMS PREMIER
