5 Tartear Dr, Hamilton Township, NJ 08610
Local realty services provided by:Better Homes and Gardens Real Estate GSA Realty
5 Tartear Dr,Hamilton, NJ 08610
$485,000
- 4 Beds
- 2 Baths
- 2,036 sq. ft.
- Single family
- Active
Listed by: francis foldetta ii
Office: keller williams premier
MLS#:NJME2069936
Source:BRIGHTMLS
Price summary
- Price:$485,000
- Price per sq. ft.:$238.21
About this home
Welcome home to this meticulously kept home on the highly sought after Tartear Drive Cul-de-sac in Hamilton Township!
Get ready to imagine yourself in this gorgeous 2,036 sq foot Two-story home. This home offers 4 bedrooms, 1.5 baths, with a 400 square foot BONUS room. A one car garage is organized with additional overhead storage & potentially could become a work from home office. Multiple upgrades can be found inside and out. This neighborhood is also known as the coveted Crestwood, a community of well maintained properties, friendly neighbors and located in the desirable Hamilton school district.
Read a book on the full length front porch while enjoying the eye-catching blue stone pavers & landscaping. The home features a fully finished basement with a laundry room / utility area and separate area(s) for storage. The main floor living room boasts a large bow window while the dining room and family rooms both have bay windows. The kitchen features neutral cabinets and a double wide casement window that lets in brightness & warmth while viewing the lake and expansive backyard. Beautiful hardwood floors and moldings can be found throughout the home. Step down into the cozy carpeted family room and 1/2 bath both leading to the multi-purpose bonus room with its cathedral ceiling and oversized closet. Transition out of the BONUS room to the upgraded deck and large backyard with a shed. Out back you will find plenty of room for entertaining and relaxing or just sitting around a firepit! The second floor completes the home with 4 nice sized bedrooms and a full bath.
Close to all major highways, NJ Transit and Septa lines for commuters. Minutes from the Hamilton Marketplace & Restaurants!
A truly special home cared for and maintained through the years - You don't want to miss seeing this one!
Pre-Approved serious buyers only please. Showing by appointment only. Text, email or call Frankie to schedule.
Contact an agent
Home facts
- Year built:1960
- Listing ID #:NJME2069936
- Added:90 day(s) ago
- Updated:February 12, 2026 at 02:42 PM
Rooms and interior
- Bedrooms:4
- Total bathrooms:2
- Full bathrooms:1
- Half bathrooms:1
- Living area:2,036 sq. ft.
Heating and cooling
- Cooling:Central A/C
- Heating:90% Forced Air, Baseboard - Electric, Natural Gas
Structure and exterior
- Year built:1960
- Building area:2,036 sq. ft.
- Lot area:0.17 Acres
Utilities
- Water:Public
- Sewer:No Septic System
Finances and disclosures
- Price:$485,000
- Price per sq. ft.:$238.21
- Tax amount:$8,843 (2025)
New listings near 5 Tartear Dr
- Open Sun, 10:30am to 1:30pmNew
 $599,999Active3 beds 2 baths1,421 sq. ft.
$599,999Active3 beds 2 baths1,421 sq. ft.759 Norway Ave, HAMILTON TOWNSHIP, NJ 08629
MLS# NJME2072614Listed by: NEXTHOME REALTY PREMIER PROPERTIES - Open Sun, 12 to 2pmNew
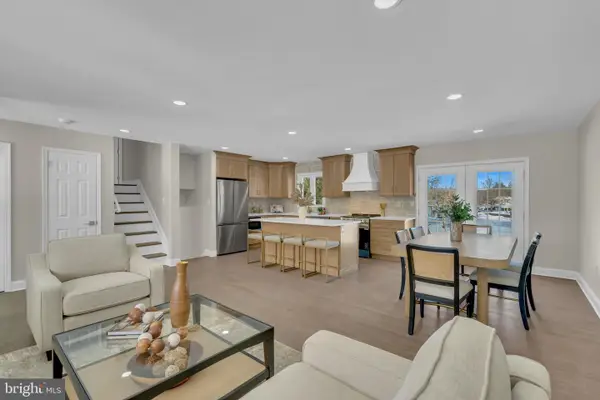 $675,000Active3 beds 3 baths1,896 sq. ft.
$675,000Active3 beds 3 baths1,896 sq. ft.568 Flock Rd, TRENTON, NJ 08690
MLS# NJME2072574Listed by: RE/MAX REVOLUTION - New
 $499,000Active3 beds 2 baths1,673 sq. ft.
$499,000Active3 beds 2 baths1,673 sq. ft.10 Constance Dr, HAMILTON, NJ 08620
MLS# NJME2072570Listed by: REMAX WELCOME HOME - New
 $405,000Active2 beds 2 baths1,801 sq. ft.
$405,000Active2 beds 2 baths1,801 sq. ft.24 Pizzullo Rd, HAMILTON, NJ 08690
MLS# NJME2072540Listed by: CALLAWAY HENDERSON SOTHEBY'S INT'L-PRINCETON - New
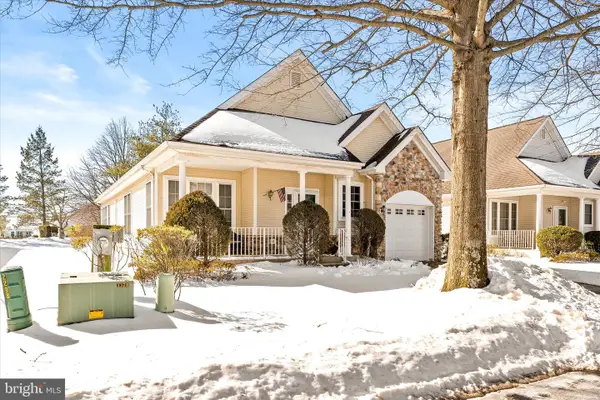 $474,900Active2 beds 2 baths1,662 sq. ft.
$474,900Active2 beds 2 baths1,662 sq. ft.14 Hummingbird Dr, HAMILTON, NJ 08690
MLS# NJME2072476Listed by: KELLER WILLIAMS PREMIER - New
 $120,000Active0.24 Acres
$120,000Active0.24 Acres8 Field Ave, HAMILTON, NJ 08610
MLS# NJME2072542Listed by: REAL BROKER, LLC - New
 $335,000Active3 beds 2 baths1,376 sq. ft.
$335,000Active3 beds 2 baths1,376 sq. ft.233 Park Ln, HAMILTON, NJ 08609
MLS# NJME2072042Listed by: KELLER WILLIAMS REALTY - Open Sun, 1:30 to 3:30pmNew
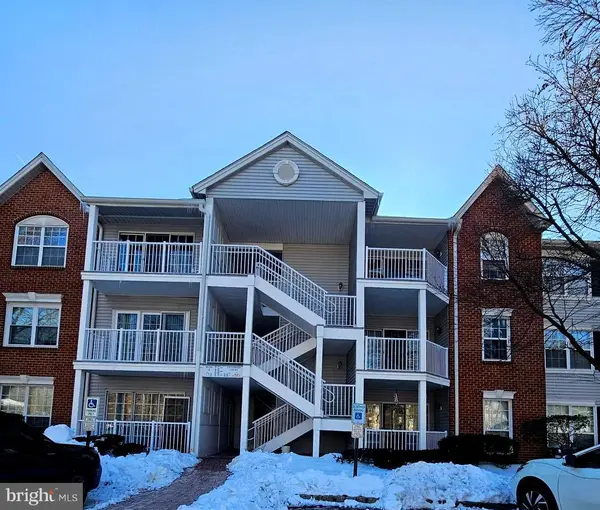 $290,000Active2 beds 2 baths1,005 sq. ft.
$290,000Active2 beds 2 baths1,005 sq. ft.12 Chambord, HAMILTON, NJ 08619
MLS# NJME2072482Listed by: COLDWELL BANKER RESIDENTIAL BROKERAGE-PRINCETON JCT 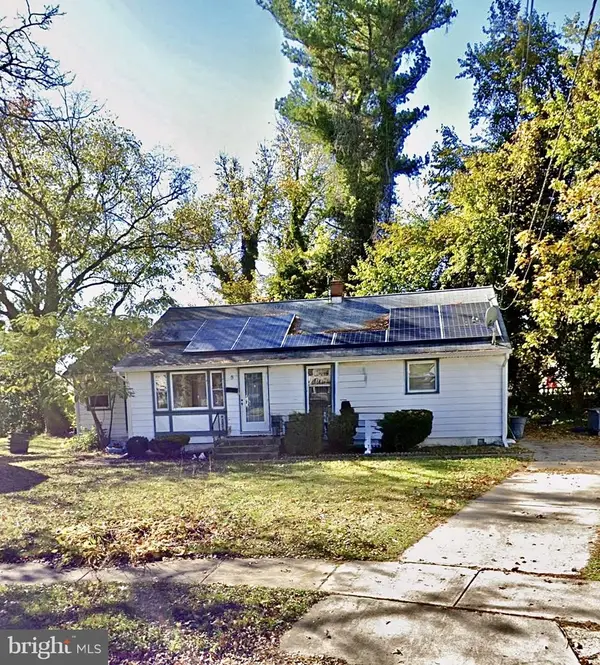 $100,000Pending3 beds 1 baths1,336 sq. ft.
$100,000Pending3 beds 1 baths1,336 sq. ft.9 Vicky Ct, HAMILTON, NJ 08610
MLS# NJME2072500Listed by: HOME JOURNEY REALTY- New
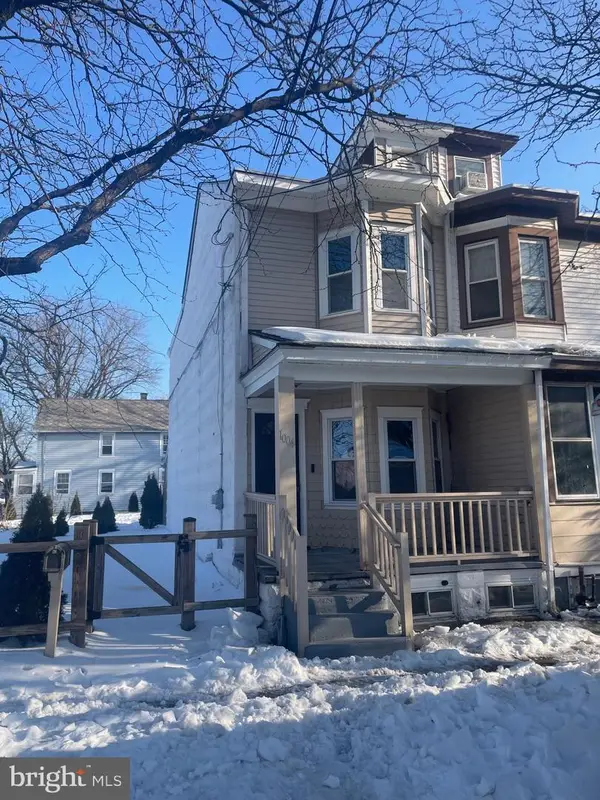 $290,000Active3 beds 1 baths1,068 sq. ft.
$290,000Active3 beds 1 baths1,068 sq. ft.1004 William St, HAMILTON, NJ 08610
MLS# NJME2072466Listed by: GARCIA REALTORS

