9 Ann Marie Dr, Hamilton Township, NJ 08610
Local realty services provided by:Better Homes and Gardens Real Estate GSA Realty
9 Ann Marie Dr,Hamilton, NJ 08610
$499,900
- 3 Beds
- 2 Baths
- 1,823 sq. ft.
- Single family
- Pending
Listed by: thomas p brettell
Office: smires & associates
MLS#:NJME2067036
Source:BRIGHTMLS
Price summary
- Price:$499,900
- Price per sq. ft.:$274.22
About this home
Welcome to this inviting 3-bedroom, 1.5-bath home. Inside, you’ll find a warm and comfortable layout with thoughtful updates throughout. The spacious design offers plenty of room for everyone to spread out, featuring cozy living areas, a practical kitchen, well-sized bedrooms, and basement that make everyday living easy.
Enjoy peace of mind with brand-new windows and doors installed throughout the home—each backed by a 20-year warranty. You’ll also love the new flooring in the kitchen and lower level, a beautifully remodeled bathroom, and energy-efficient solar power to help keep costs low.
Step outside to a freshly redone backyard with a beautiful brick patio- great for play or relaxation and beautifully updated landscape that add instant curb appeal. Located close to major roads, schools, shopping, and daily essentials, this home offers both convenience and comfort. Nestled in a quiet neighborhood, it’s the perfect place to relax, grow, and make lasting memories.
This home truly has everything you need—just move in and start enjoying it!
Contact an agent
Home facts
- Year built:1960
- Listing ID #:NJME2067036
- Added:50 day(s) ago
- Updated:November 26, 2025 at 08:49 AM
Rooms and interior
- Bedrooms:3
- Total bathrooms:2
- Full bathrooms:1
- Half bathrooms:1
- Living area:1,823 sq. ft.
Heating and cooling
- Cooling:Central A/C
- Heating:Forced Air, Natural Gas
Structure and exterior
- Roof:Pitched, Shingle
- Year built:1960
- Building area:1,823 sq. ft.
- Lot area:0.2 Acres
Schools
- High school:HAMILTON HIGH SCHOOL WEST
- Elementary school:ROBINSON E.S.
Utilities
- Water:Public
- Sewer:Public Sewer
Finances and disclosures
- Price:$499,900
- Price per sq. ft.:$274.22
- Tax amount:$8,587 (2022)
New listings near 9 Ann Marie Dr
- Coming SoonOpen Sat, 12 to 3pm
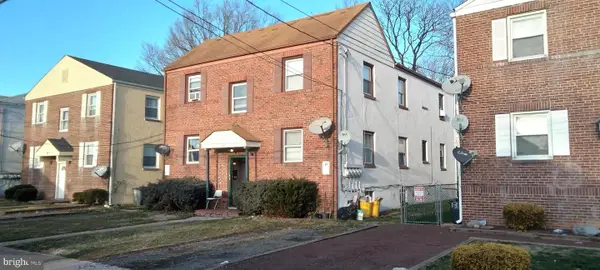 $550,000Coming Soon6 beds -- baths
$550,000Coming Soon6 beds -- baths128 Moffatt Ave, HAMILTON, NJ 08629
MLS# NJME2070126Listed by: OPUS ELITE REAL ESTATE OF NJ, LLC - New
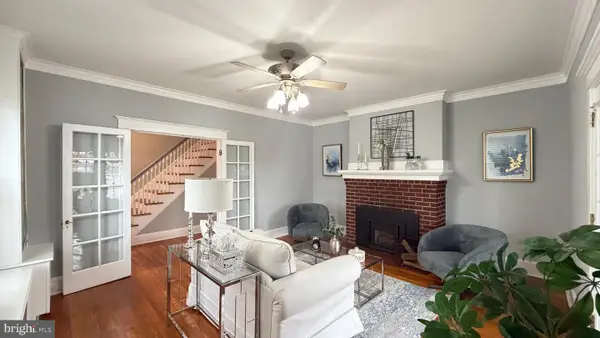 $339,800Active3 beds 2 baths1,888 sq. ft.
$339,800Active3 beds 2 baths1,888 sq. ft.1848 Greenwood Ave, HAMILTON, NJ 08609
MLS# NJME2069058Listed by: HOME JOURNEY REALTY - Coming Soon
 $399,900Coming Soon2 beds 2 baths
$399,900Coming Soon2 beds 2 baths511 Mowat Cir, HAMILTON, NJ 08690
MLS# NJME2070208Listed by: ARYA REALTORS - New
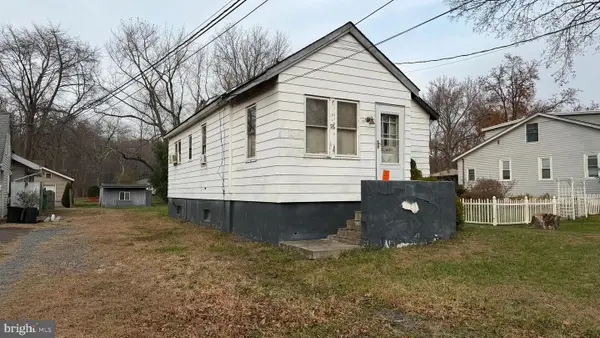 $309,000Active3 beds 1 baths1,098 sq. ft.
$309,000Active3 beds 1 baths1,098 sq. ft.76 Lenox Ave, HAMILTON, NJ 08620
MLS# NJME2070238Listed by: RE/MAX SELECT - PRINCETON - New
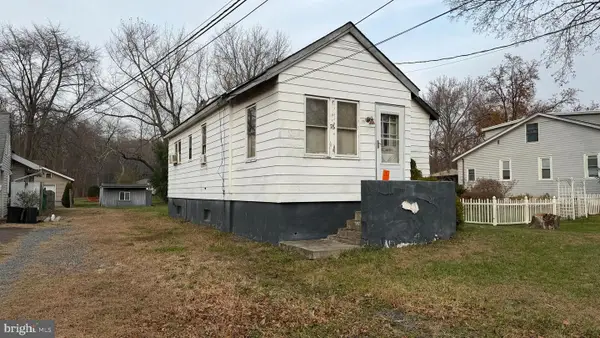 $309,000Active0.23 Acres
$309,000Active0.23 Acres76 Lenox Ave, HAMILTON, NJ 08620
MLS# NJME2070242Listed by: RE/MAX SELECT - PRINCETON - New
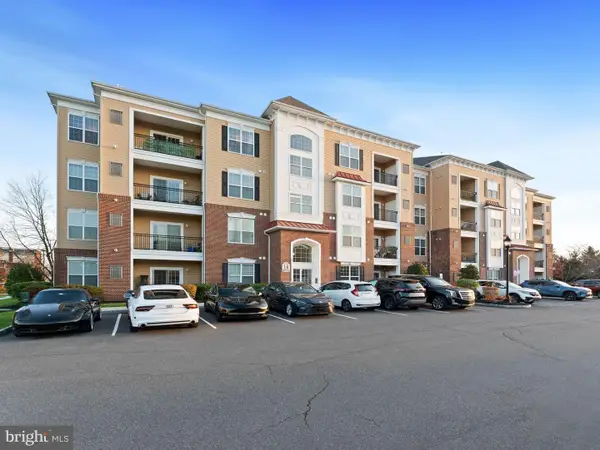 $375,000Active2 beds 2 baths1,243 sq. ft.
$375,000Active2 beds 2 baths1,243 sq. ft.1442 Sierra Dr, HAMILTON, NJ 08619
MLS# NJME2070162Listed by: KELLER WILLIAMS PREMIER - New
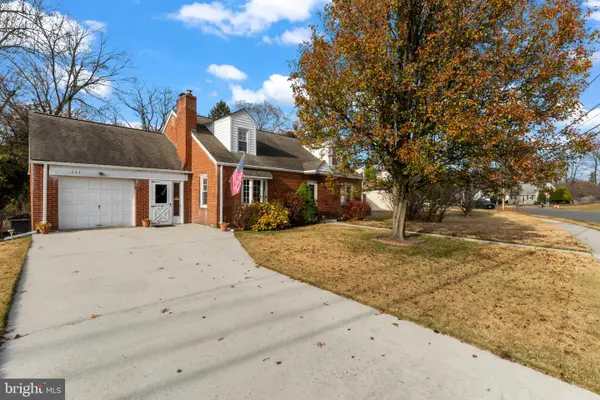 $519,000Active3 beds 2 baths1,824 sq. ft.
$519,000Active3 beds 2 baths1,824 sq. ft.111 Norcross Cir, HAMILTON, NJ 08619
MLS# NJME2070194Listed by: DAVIS REALTY GROUP, INC. - Coming Soon
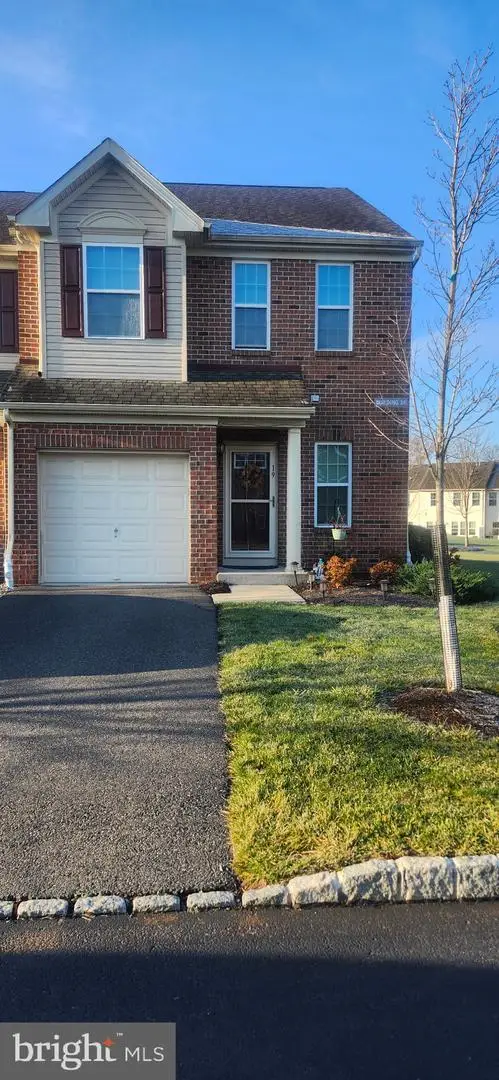 $489,999Coming Soon3 beds 3 baths
$489,999Coming Soon3 beds 3 baths19 Sundance, HAMILTON TOWNSHIP, NJ 08619
MLS# NJME2070180Listed by: EXP REALTY, LLC - New
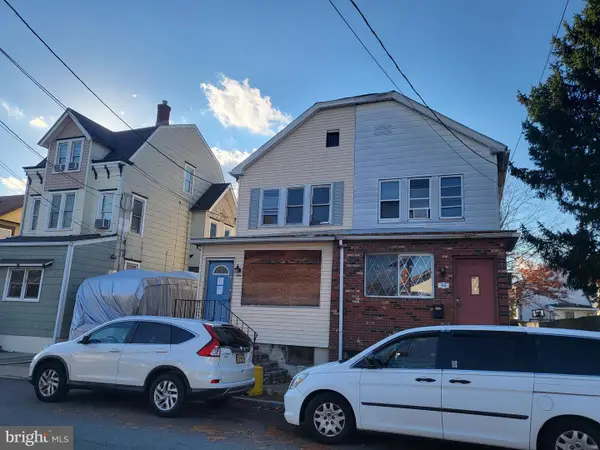 $149,900Active3 beds 1 baths1,120 sq. ft.
$149,900Active3 beds 1 baths1,120 sq. ft.57 New Cedar La, HAMILTON, NJ 08610
MLS# NJME2070154Listed by: VYLLA HOME - New
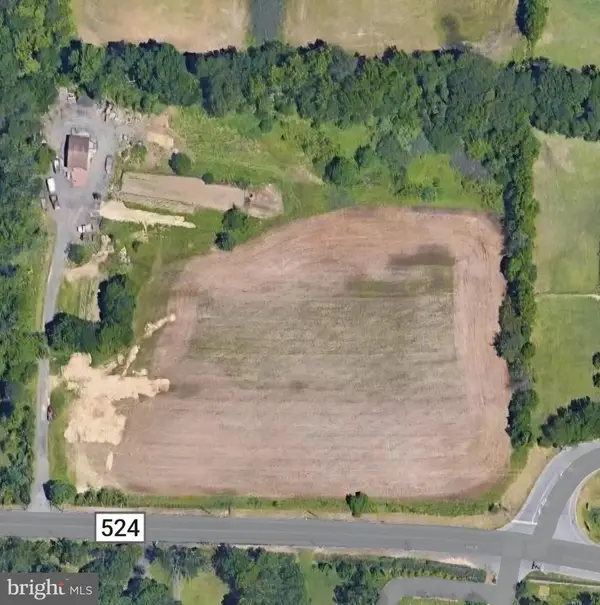 $750,000Active7.42 Acres
$750,000Active7.42 Acres0 Yardville Allentown Rd - Rt 524, HAMILTON, NJ 08691
MLS# NJME2070052Listed by: KELLER WILLIAMS PREMIER
