9 Noa Ct, Hamilton Township, NJ 08690
Local realty services provided by:Better Homes and Gardens Real Estate Cassidon Realty
Listed by: philip angarone
Office: era central realty group - bordentown
MLS#:NJME2067474
Source:BRIGHTMLS
Price summary
- Price:$760,000
- Price per sq. ft.:$215.91
About this home
Set on a quiet cul-de-sac and adjoining Hamilton Township's 350-acre Veterans Park, this spacious five-bedroom, three-and-a-half bath home offers both comfort and convenience in Hamilton Park Estates. The main level features a welcoming two-story foyer with dual coat closets, a living room, formal dining room, family room with an electric fireplace, and a well-designed kitchen with center island, pantry closet, and adjoining breakfast room with sliding doors to the updated deck. An additional bedroom, laundry room with mop sink and half bath finish this level. Upstairs, the primary bedroom suite includes vaulted ceilings, a walk-in closet, and a full bath with both a jetted tub and separate shower. Three additional bedrooms share a full bath. The walkout basement adds even more flexibility with two well-sized finished rooms ideal for recreation, hobbies, or guests along with a full bathroom. There is also additional storage space and closet space throughout. Additional highlights include a lawn sprinkler system, central vacuum and a storage shed. The property's natural surroundings offer occasional visits from deer and other local wildlife. With its prime location and generous layout, this home presents a wonderful opportunity to personalize and create lasting memories.
Contact an agent
Home facts
- Year built:1996
- Listing ID #:NJME2067474
- Added:109 day(s) ago
- Updated:February 04, 2026 at 09:26 AM
Rooms and interior
- Bedrooms:5
- Total bathrooms:4
- Full bathrooms:3
- Half bathrooms:1
- Living area:3,520 sq. ft.
Heating and cooling
- Cooling:Central A/C
- Heating:Forced Air, Natural Gas
Structure and exterior
- Roof:Asphalt, Shingle
- Year built:1996
- Building area:3,520 sq. ft.
- Lot area:0.29 Acres
Schools
- High school:HAMILTON EAST-STEINERT H.S.
- Middle school:ALBERT E. GRICE M.S.
- Elementary school:ROBINSON E.S.
Utilities
- Water:Public
- Sewer:Public Sewer
Finances and disclosures
- Price:$760,000
- Price per sq. ft.:$215.91
- Tax amount:$14,018 (2024)
New listings near 9 Noa Ct
- Coming SoonOpen Sat, 12 to 3pm
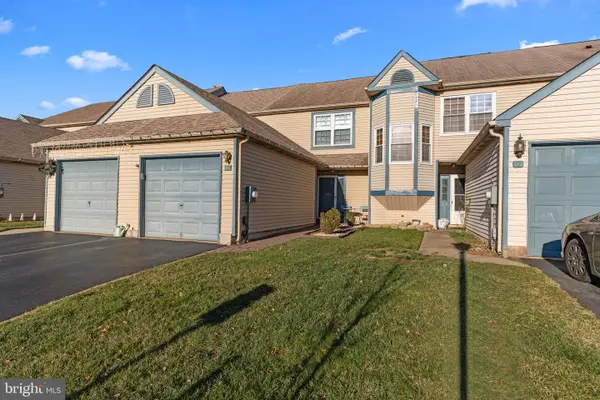 $350,000Coming Soon2 beds 2 baths
$350,000Coming Soon2 beds 2 baths7 Laurel Ct, HAMILTON, NJ 08690
MLS# NJME2071944Listed by: SMIRES & ASSOCIATES - New
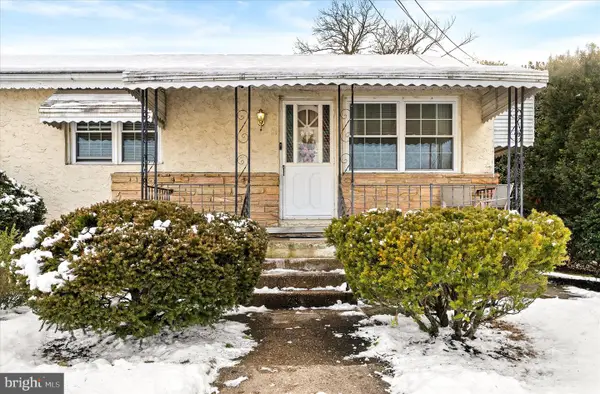 $410,000Active3 beds 1 baths1,120 sq. ft.
$410,000Active3 beds 1 baths1,120 sq. ft.76 Wert Ave, HAMILTON, NJ 08610
MLS# NJME2072330Listed by: BHHS FOX & ROACH - ROBBINSVILLE - New
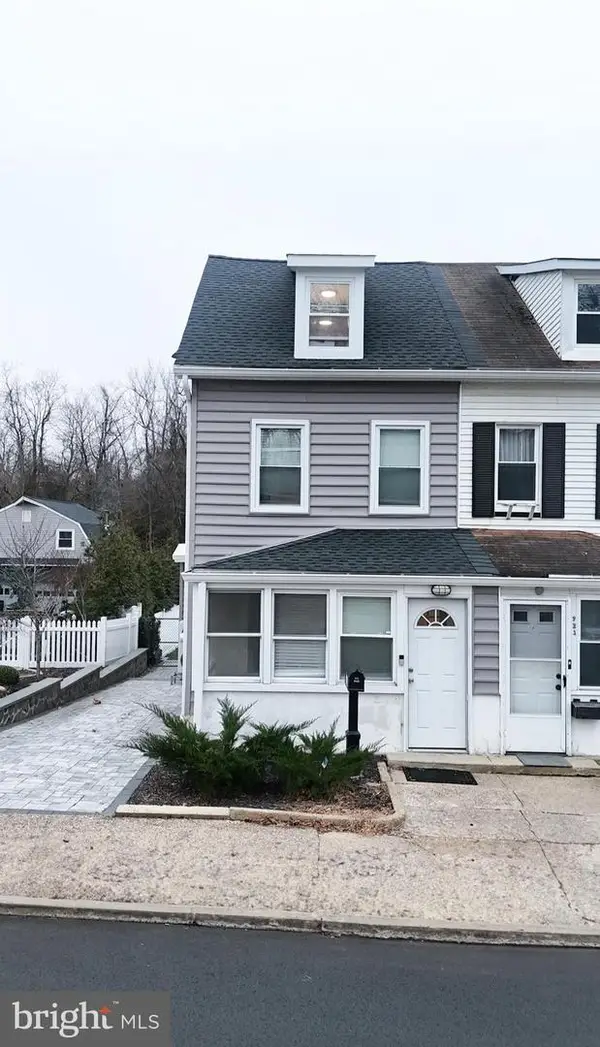 $369,999Active3 beds 2 baths1,130 sq. ft.
$369,999Active3 beds 2 baths1,130 sq. ft.223 Main St, HAMILTON, NJ 08620
MLS# NJME2072324Listed by: ERA CENTRAL REALTY GROUP - BORDENTOWN - Coming Soon
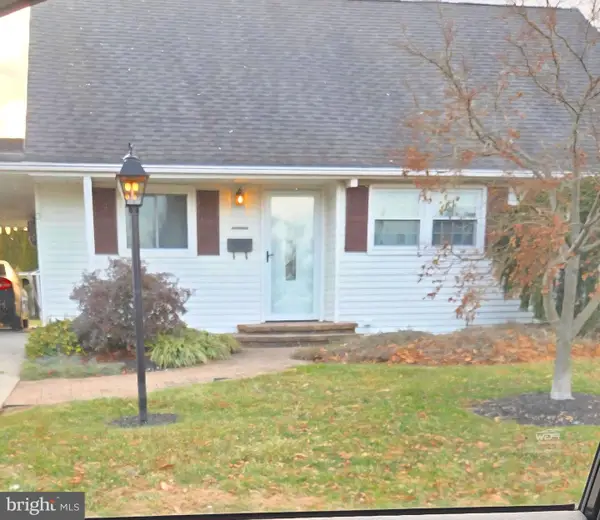 $485,000Coming Soon3 beds 1 baths
$485,000Coming Soon3 beds 1 baths3 Fenimore Rd, HAMILTON, NJ 08690
MLS# NJME2072294Listed by: BHHS FOX & ROACH - ROBBINSVILLE - Open Sat, 1:30 to 3:30pmNew
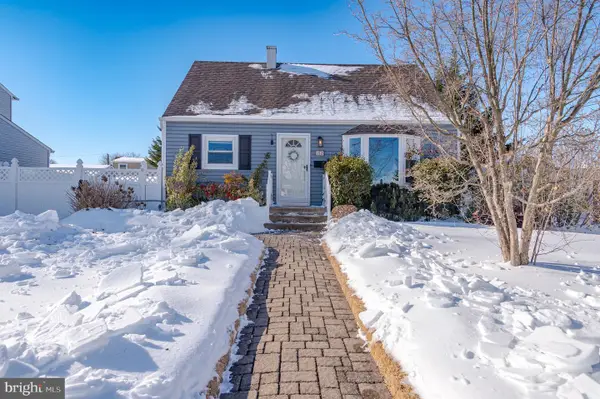 $424,900Active3 beds 1 baths1,008 sq. ft.
$424,900Active3 beds 1 baths1,008 sq. ft.22 Gerard Rd, HAMILTON, NJ 08620
MLS# NJME2072100Listed by: RE/MAX SUPREME - New
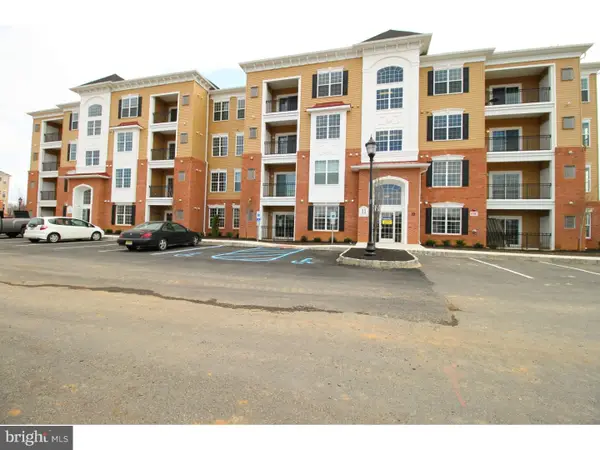 $374,000Active2 beds 2 baths1,241 sq. ft.
$374,000Active2 beds 2 baths1,241 sq. ft.1137 Halifax, HAMILTON, NJ 08619
MLS# NJME2072242Listed by: BHHS FOX & ROACH - PRINCETON - New
 $399,999Active4 beds 2 baths1,657 sq. ft.
$399,999Active4 beds 2 baths1,657 sq. ft.353 Redwood Avenue, Trenton, NJ 08601
MLS# 22602472Listed by: REAL BROKER, LLC- POINT P - New
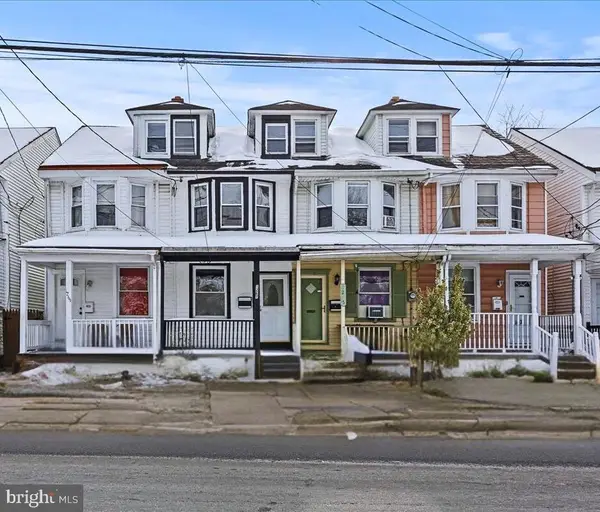 $199,999Active4 beds 1 baths1,102 sq. ft.
$199,999Active4 beds 1 baths1,102 sq. ft.1267 Nottingham Way, HAMILTON, NJ 08609
MLS# NJME2072128Listed by: REALMART REALTY, LLC - New
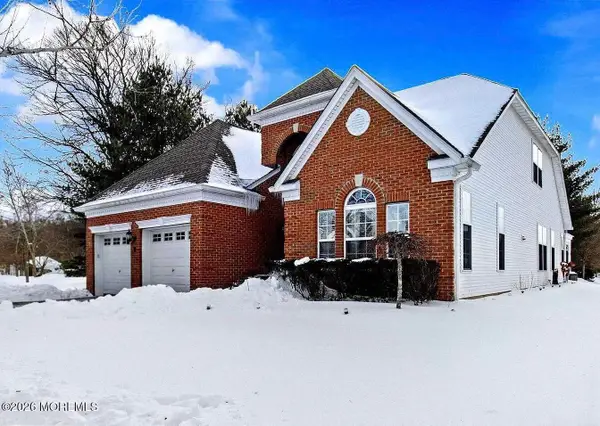 $749,000Active3 beds 3 baths2,903 sq. ft.
$749,000Active3 beds 3 baths2,903 sq. ft.6 Marbella Court, Hamilton, NJ 08691
MLS# 22602637Listed by: HAZELET REALTY GROUP, LLC - New
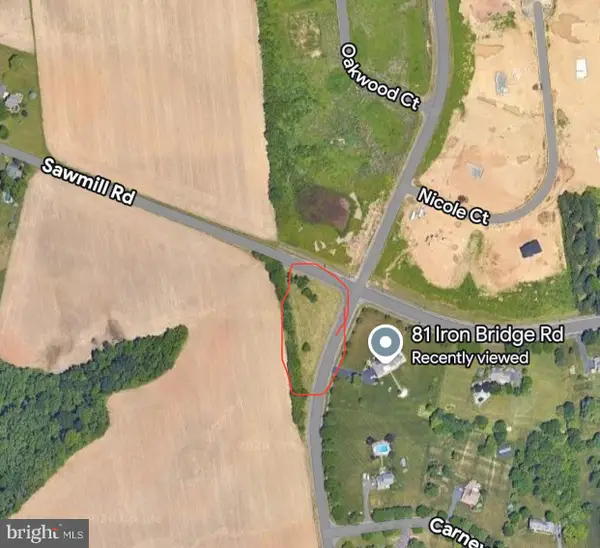 $40,000Active0.63 Acres
$40,000Active0.63 AcresSawmill Rd, HAMILTON, NJ 08620
MLS# NJME2072144Listed by: KELLER WILLIAMS PREMIER

