90 Sundance Dr, Hamilton Township, NJ 08619
Local realty services provided by:Better Homes and Gardens Real Estate Valley Partners
90 Sundance Dr,Hamilton, NJ 08619
$485,000
- 3 Beds
- 3 Baths
- 1,746 sq. ft.
- Townhouse
- Pending
Listed by: christopher norton
Office: keller williams real estate - princeton
MLS#:NJME2069016
Source:BRIGHTMLS
Price summary
- Price:$485,000
- Price per sq. ft.:$277.78
- Monthly HOA dues:$250
About this home
Welcome to one of the best locations in the community — this expanded Roxbury end unit in Hamilton Chase backs to a scenic pond and mature woods, offering privacy, natural light, and unbeatable views.
This home just received a brand new luxury vinyl plank floor on the main level, offering both durability and a high-end modern look. The open floor plan includes a chef’s kitchen with granite countertops, abundant cabinetry, a full appliance package, and a large pantry. The morning room bump-out provides a bright and spacious dining area overlooking the backyard and tree line — a perfect spot to relax or entertain.
Upstairs, the primary suite features a tray ceiling, walk-in closet, and an en-suite bath with a jetted soaking tub. Down the hall, you’ll find two additional bedrooms — one frequently used as a home office with glass panel door — along with a second full bath and a full laundry room on the bedroom level.
Additional highlights include a one-car garage with room for storage, a main-level powder room, and excellent proximity to major commuter routes, Hamilton Train Station, shopping, parks, and top-rated schools.
This home offers low-maintenance living in a sought-after community — don’t miss this opportunity!
Contact an agent
Home facts
- Year built:2015
- Listing ID #:NJME2069016
- Added:104 day(s) ago
- Updated:February 11, 2026 at 08:32 AM
Rooms and interior
- Bedrooms:3
- Total bathrooms:3
- Full bathrooms:2
- Half bathrooms:1
- Living area:1,746 sq. ft.
Heating and cooling
- Cooling:Central A/C, Energy Star Cooling System
- Heating:Forced Air, Natural Gas
Structure and exterior
- Year built:2015
- Building area:1,746 sq. ft.
Utilities
- Water:Public
- Sewer:Public Sewer
Finances and disclosures
- Price:$485,000
- Price per sq. ft.:$277.78
- Tax amount:$10,099 (2024)
New listings near 90 Sundance Dr
- Open Sun, 10:30am to 1:30pmNew
 $599,999Active3 beds 2 baths1,421 sq. ft.
$599,999Active3 beds 2 baths1,421 sq. ft.759 Norway Ave, HAMILTON TOWNSHIP, NJ 08629
MLS# NJME2072614Listed by: NEXTHOME REALTY PREMIER PROPERTIES - Open Sun, 12 to 2pmNew
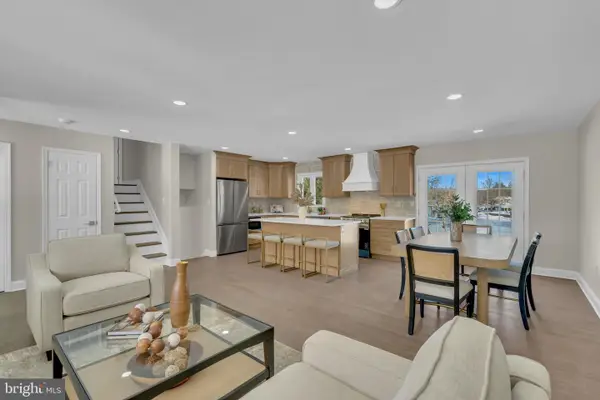 $675,000Active3 beds 3 baths1,896 sq. ft.
$675,000Active3 beds 3 baths1,896 sq. ft.568 Flock Rd, TRENTON, NJ 08690
MLS# NJME2072574Listed by: RE/MAX REVOLUTION - New
 $499,000Active3 beds 2 baths1,673 sq. ft.
$499,000Active3 beds 2 baths1,673 sq. ft.10 Constance Dr, HAMILTON, NJ 08620
MLS# NJME2072570Listed by: REMAX WELCOME HOME - New
 $405,000Active2 beds 2 baths1,801 sq. ft.
$405,000Active2 beds 2 baths1,801 sq. ft.24 Pizzullo Rd, HAMILTON, NJ 08690
MLS# NJME2072540Listed by: CALLAWAY HENDERSON SOTHEBY'S INT'L-PRINCETON - New
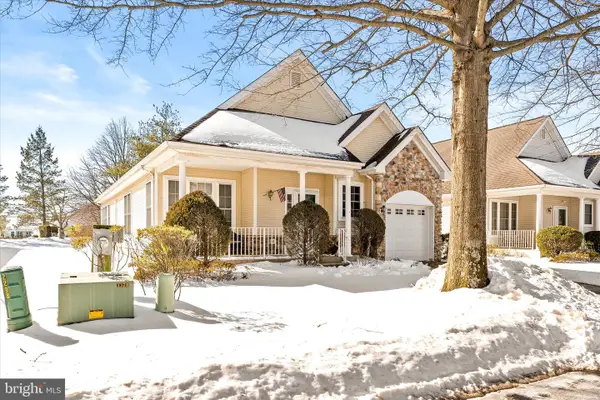 $474,900Active2 beds 2 baths1,662 sq. ft.
$474,900Active2 beds 2 baths1,662 sq. ft.14 Hummingbird Dr, HAMILTON, NJ 08690
MLS# NJME2072476Listed by: KELLER WILLIAMS PREMIER - New
 $120,000Active0.24 Acres
$120,000Active0.24 Acres8 Field Ave, HAMILTON, NJ 08610
MLS# NJME2072542Listed by: REAL BROKER, LLC - New
 $335,000Active3 beds 2 baths1,376 sq. ft.
$335,000Active3 beds 2 baths1,376 sq. ft.233 Park Ln, HAMILTON, NJ 08609
MLS# NJME2072042Listed by: KELLER WILLIAMS REALTY - Open Sun, 1:30 to 3:30pmNew
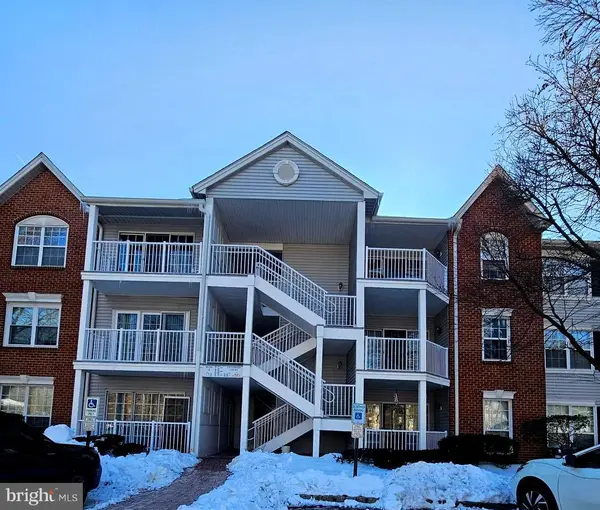 $290,000Active2 beds 2 baths1,005 sq. ft.
$290,000Active2 beds 2 baths1,005 sq. ft.12 Chambord, HAMILTON, NJ 08619
MLS# NJME2072482Listed by: COLDWELL BANKER RESIDENTIAL BROKERAGE-PRINCETON JCT 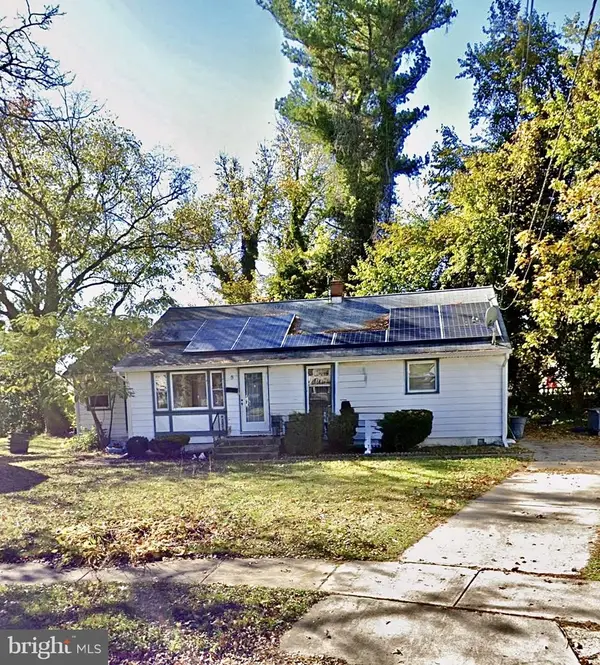 $100,000Pending3 beds 1 baths1,336 sq. ft.
$100,000Pending3 beds 1 baths1,336 sq. ft.9 Vicky Ct, HAMILTON, NJ 08610
MLS# NJME2072500Listed by: HOME JOURNEY REALTY- New
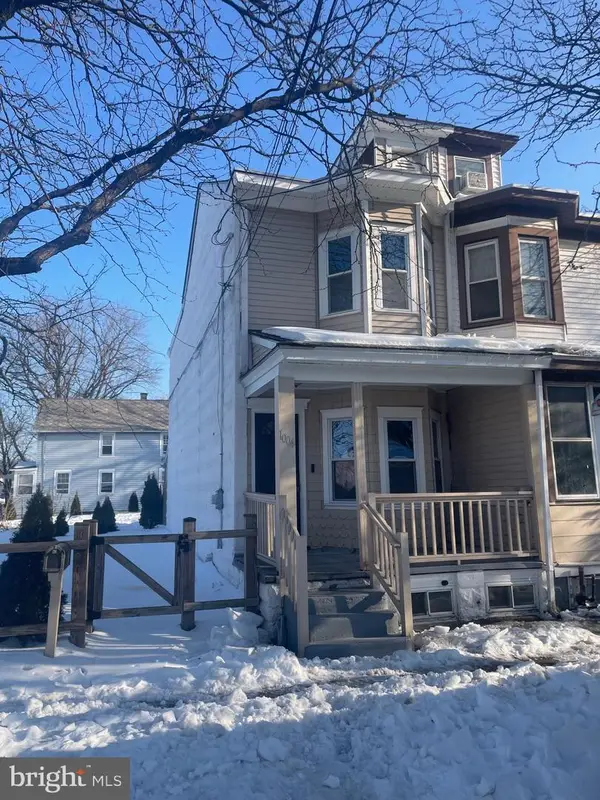 $290,000Active3 beds 1 baths1,068 sq. ft.
$290,000Active3 beds 1 baths1,068 sq. ft.1004 William St, HAMILTON, NJ 08610
MLS# NJME2072466Listed by: GARCIA REALTORS

