10 Perro Pl, HAMILTON, NJ 08690
Local realty services provided by:Better Homes and Gardens Real Estate Valley Partners
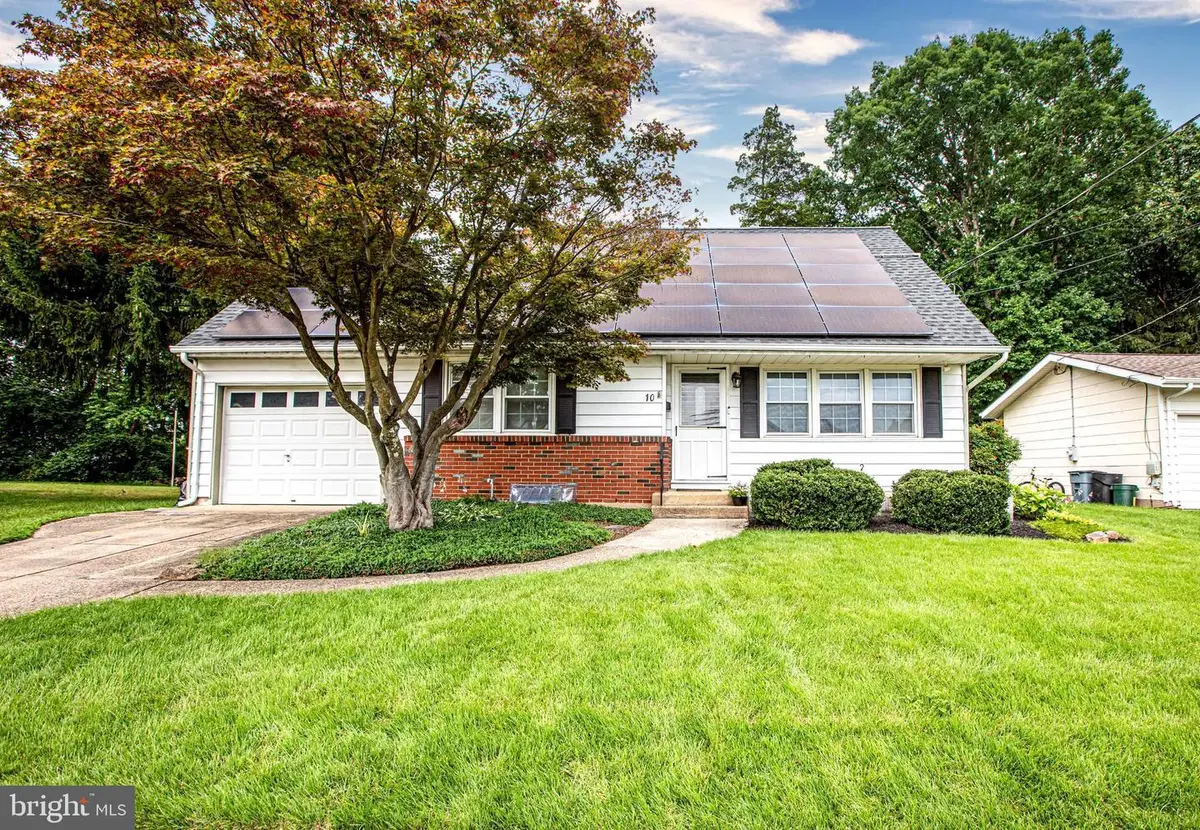
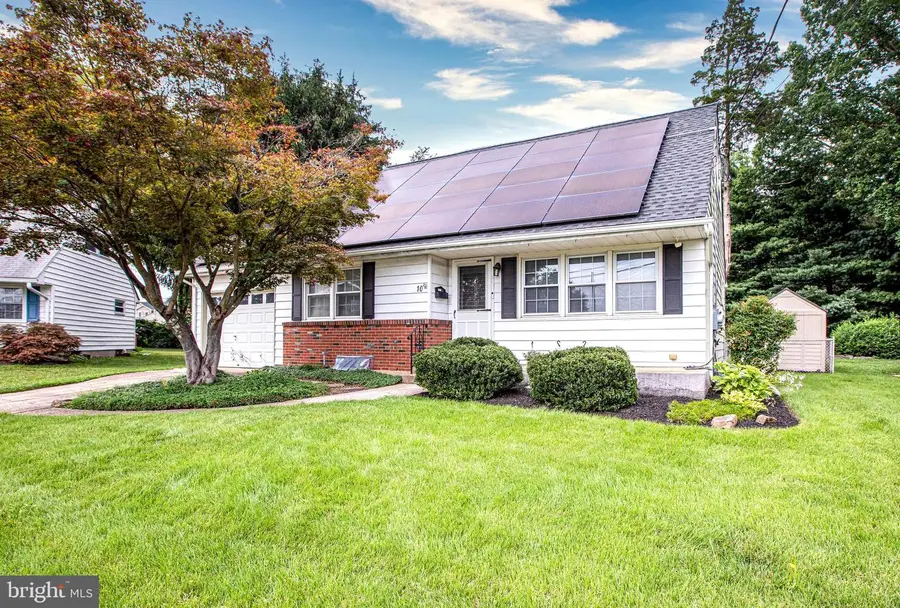
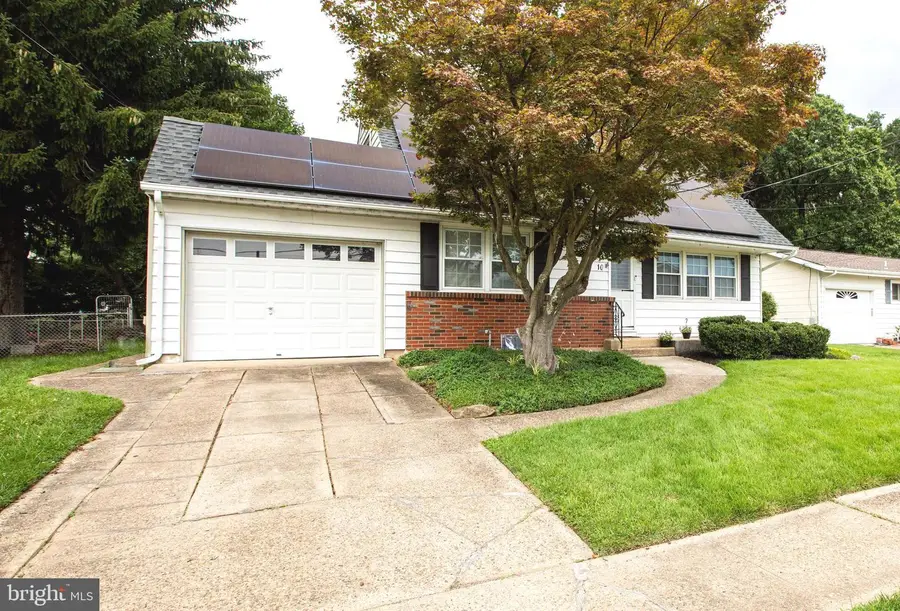
10 Perro Pl,HAMILTON, NJ 08690
$475,000
- 3 Beds
- 2 Baths
- 1,268 sq. ft.
- Single family
- Pending
Listed by:edward stawicki
Office:opus elite real estate of nj, llc.
MLS#:NJME2062004
Source:BRIGHTMLS
Price summary
- Price:$475,000
- Price per sq. ft.:$374.61
About this home
Cul-de-Sac Location! Enjoy the privacy in this (3) bedroom, (2) full bath home +Den/office home
nestled on a good-sized lot, and tucked away in a cul-de-sac with a wooded backdrop in highly demanded Hamilton Township. Prime school district (Alexander, Reynolds & Steinert). You'll enjoy this Cape Cod style home featuring hardwood flooring, large updated eat-in kitchen with updated countertops, Shaker white cabinetry and a full stainless steel appliance package. The dining room adjoins the kitchen creating a nice open floor plan that can accommodate a large gathering. A first-floor bedroom w/hardwood flooring is convenient for those you don't do steps and is next to a full bath with a granite top vanity and a tub & shower. Upstairs consists or (2) more bedrooms with hardwood and are flanked by another updated full bath with a walk-in shower and ceramic tiling. The basement is partly finished with recessed lighting and offers an additional freshly-painted room, (perfect for an office/den), with pergo-style flooring for your enjoyment. The laundry room, utility room and storage room complete the basement and bilco doors make it easy to access from the exterior. Enjoy the serenity from the back patio under cover or toss the ball around in the fenced back yard. Other exterior features include: vinyl shed, attached garage with back door, concrete driveway, front porch landing, brick & aluminum siding, solar panels and a newer roof. Other interior features include: crown moldings, chair rails, wainscoting, 4-year old washer & dryer, a newer electric service and window treatments. This home is proximate to local shopping, parks, major thorofare and is minutes away from the train station. Both NYC and Phily are less than an hour away! Don't miss the opportunity!!
Contact an agent
Home facts
- Year built:1957
- Listing Id #:NJME2062004
- Added:34 day(s) ago
- Updated:August 15, 2025 at 07:30 AM
Rooms and interior
- Bedrooms:3
- Total bathrooms:2
- Full bathrooms:2
- Living area:1,268 sq. ft.
Heating and cooling
- Cooling:Central A/C
- Heating:Forced Air, Natural Gas
Structure and exterior
- Roof:Asphalt, Shingle
- Year built:1957
- Building area:1,268 sq. ft.
- Lot area:0.14 Acres
Schools
- High school:HAMILTON EAST-STEINERT H.S.
Utilities
- Water:Public
- Sewer:Public Sewer
Finances and disclosures
- Price:$475,000
- Price per sq. ft.:$374.61
- Tax amount:$7,587 (2024)
New listings near 10 Perro Pl
- Coming Soon
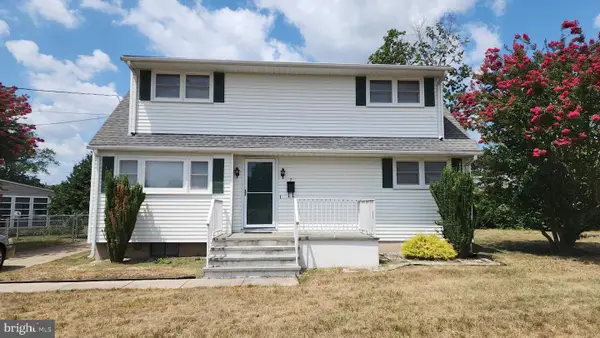 $450,000Coming Soon4 beds 1 baths
$450,000Coming Soon4 beds 1 baths7 Saranac Rd, HAMILTON, NJ 08619
MLS# NJME2064066Listed by: BHHS FOX & ROACH - ROBBINSVILLE - New
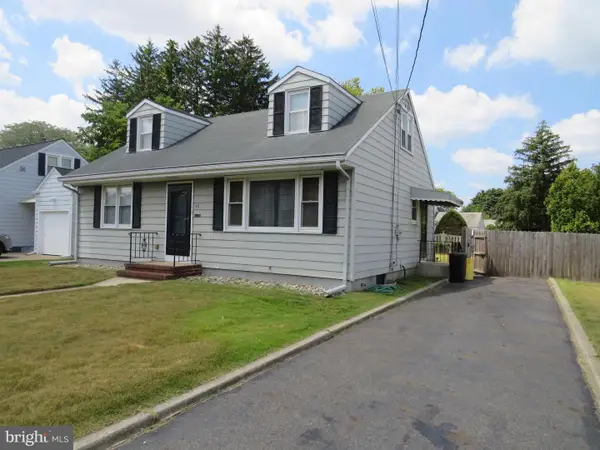 $360,000Active3 beds 2 baths1,301 sq. ft.
$360,000Active3 beds 2 baths1,301 sq. ft.48 Barbara Dr, HAMILTON, NJ 08619
MLS# NJME2063964Listed by: BHHS FOX & ROACH - ROBBINSVILLE 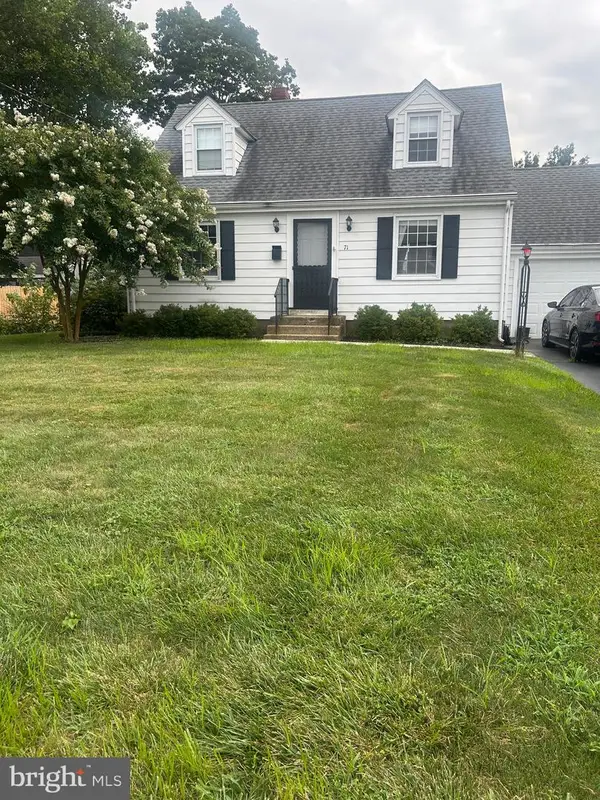 $445,000Pending2 beds 2 baths1,172 sq. ft.
$445,000Pending2 beds 2 baths1,172 sq. ft.71 Jarvie Dr, HAMILTON, NJ 08690
MLS# NJME2063960Listed by: KELLER WILLIAMS PREMIER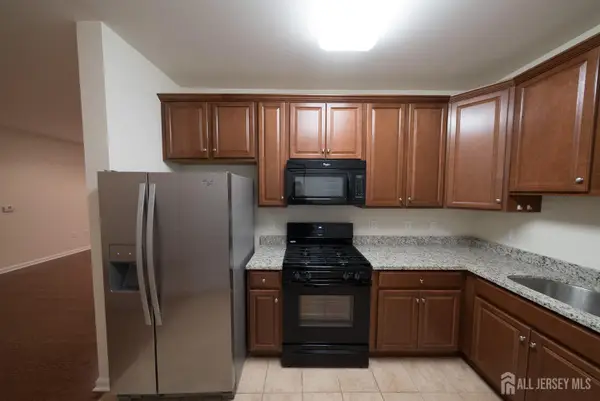 $389,000Active2 beds 2 baths1,138 sq. ft.
$389,000Active2 beds 2 baths1,138 sq. ft.-1115 Halifax Place, Hamilton, NJ 08619
MLS# 2514553RListed by: BETTER HOMES&GARDENS RE MATURO- New
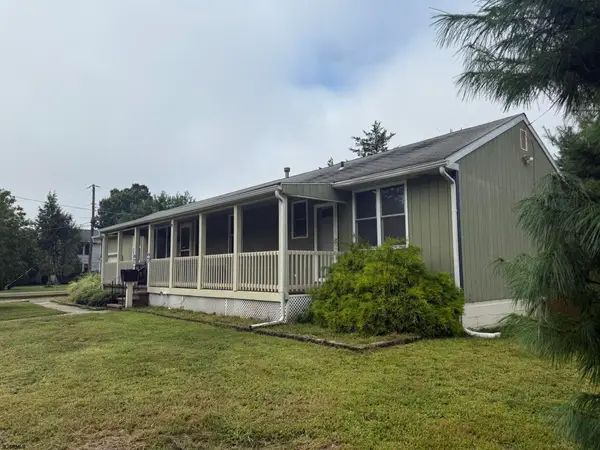 $299,999Active4 beds 2 baths
$299,999Active4 beds 2 baths715 Park Road, Mays Landing, NJ 08330-1941
MLS# 599259Listed by: BALSLEY/LOSCO - New
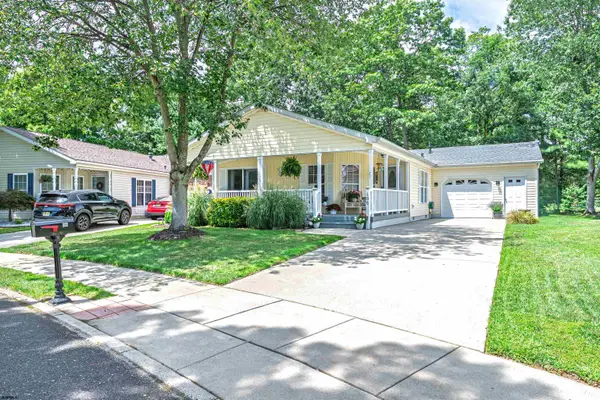 $255,900Active2 beds 2 baths
$255,900Active2 beds 2 baths156 Muirfield Ct, Mays Landing, NJ 08330
MLS# 599269Listed by: CENTURY 21 ACTION PLUS REALTY - NORTHFIELD - New
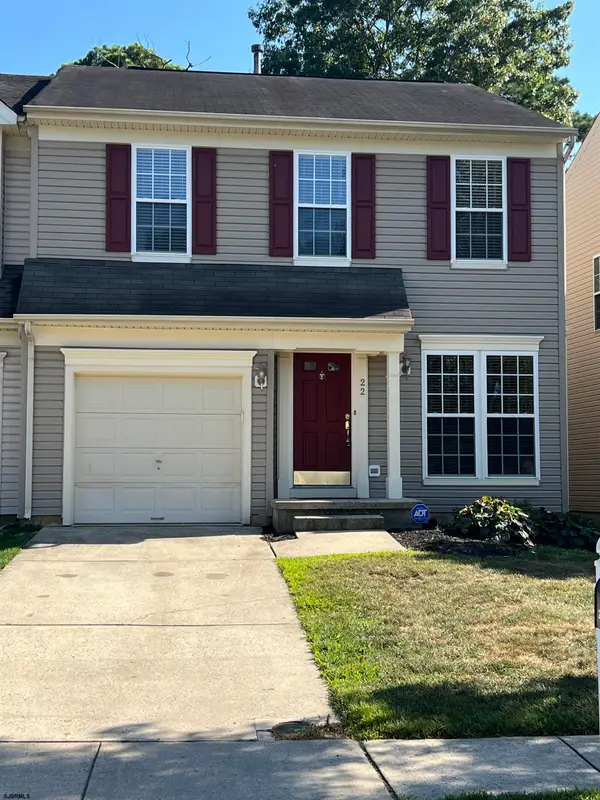 $334,900Active3 beds 3 baths
$334,900Active3 beds 3 baths22 Westover Cir #1, Mays Landing, NJ 08330
MLS# 599278Listed by: COLLINI REAL ESTATE, LLC - New
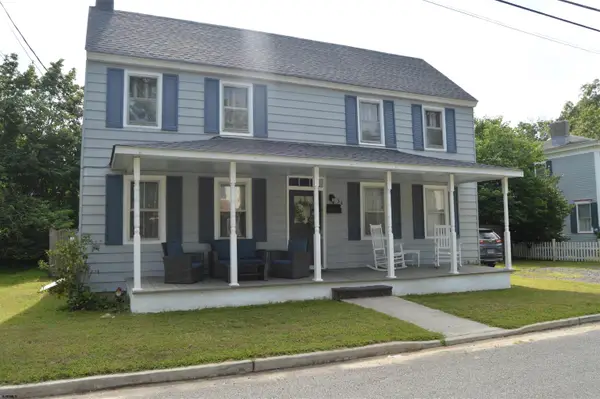 $300,000Active3 beds 2 baths
$300,000Active3 beds 2 baths34 Pennington Avenue Ave, Mays Landing, NJ 08330
MLS# 599284Listed by: BETTER HOMES AND GARDENS REAL ESTATE MATURO REALTY-MAYS LANDING - New
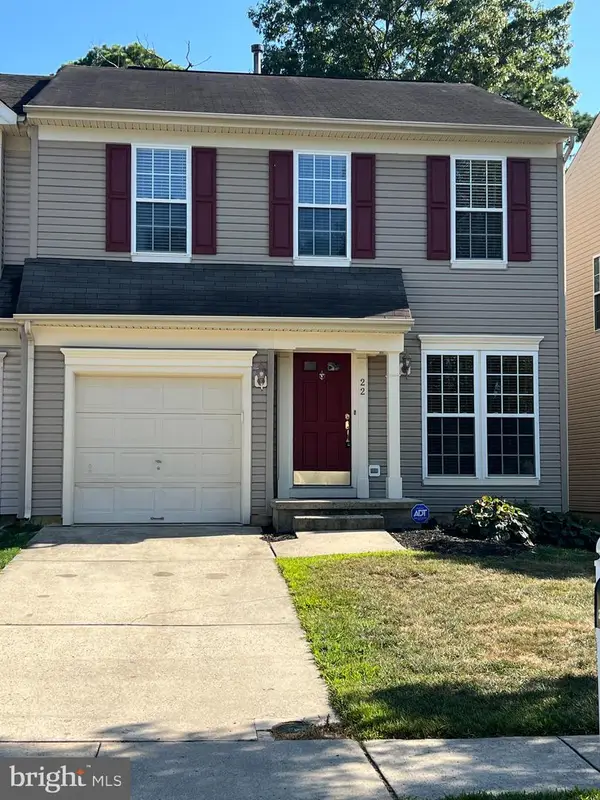 $334,900Active3 beds 3 baths1,738 sq. ft.
$334,900Active3 beds 3 baths1,738 sq. ft.22 Westover Cir, MAYS LANDING, NJ 08330
MLS# NJAC2020166Listed by: COLLINI REAL ESTATE, LLC - New
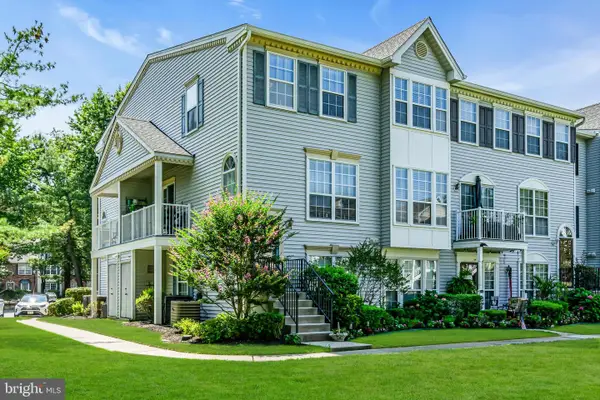 $364,999Active2 beds 3 baths1,272 sq. ft.
$364,999Active2 beds 3 baths1,272 sq. ft.89 Chambord Ct, HAMILTON, NJ 08619
MLS# NJME2064052Listed by: RE/MAX REVOLUTION
