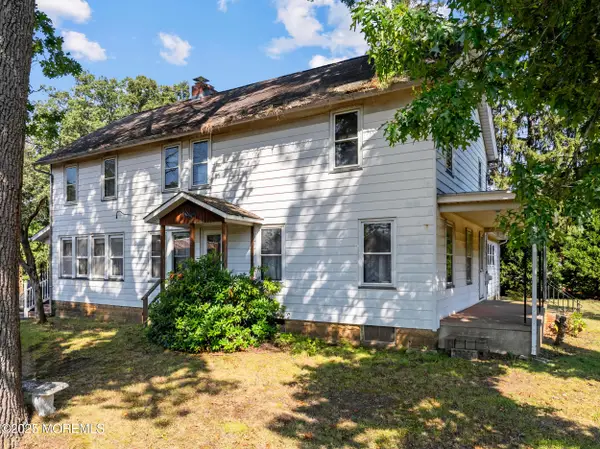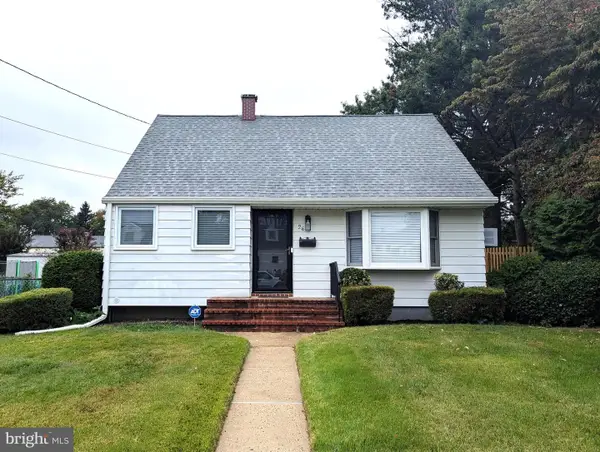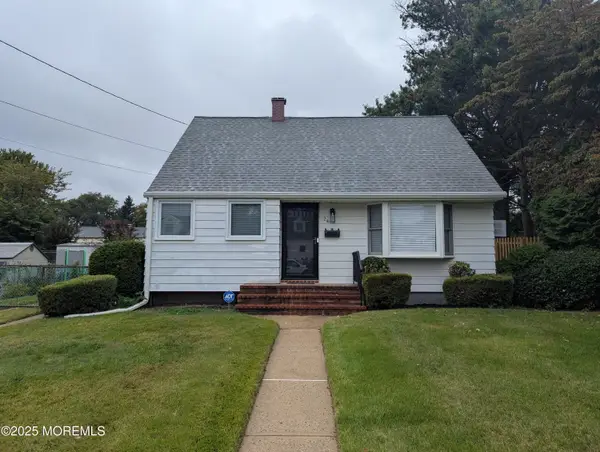111 Burholme Dr, HAMILTON, NJ 08691
Local realty services provided by:Better Homes and Gardens Real Estate Valley Partners
Listed by:lori a. caruso
Office:re/max select - rockaway
MLS#:NJME2063492
Source:BRIGHTMLS
Sorry, we are unable to map this address
Price summary
- Price:$425,000
- Monthly HOA dues:$280
About this home
WELCOME to this BEAUTIFULLY UPDATED and MODERNIZED one level model home in the desirable 55+ Locust Hill community, offering the comfortable and convenient lifestyle you deserve. LOCATION MEANS EVERTHING and you will appreciate this home's private location and tranquil surroundings within the community. NOTHING TO DO HERE BUT MOVE IN, UNPACK, & ENJOY YOUR NEW HOME...ALL FABULOUS UPGRADES HAVE BEEN DONE FOR YOU! Step inside to a sunny and bright neutral paint palate within an OPEN CONCEPT FLOORPLAN with spacious rooms perfectly set up for living, entertaining/hosting and working from home. Wide planked maintenance free vinyl and hardwood flooring run throughout with absolutely NO CARPETING at all! The spacious and super functional kitchen boasts 42 IN SHAKER CABINETRY, BREAKFAST BAR, GRANITE COUNTERTOPS, DESIGNER BACKSPLASH, LIKE NEW STAINLESS APPLIANCES & UNDERMOUNT/UP CABINET LIGHTING. Primary bedroom suite features a TRAY CEILING, WALK IN CLOSET & UPDATED ENSUITE PRIMARY BATH WITH WALK IN SHOWER. The second bedroom is perfectly situated next to the second full bathroom, offering privacy to guests or could also be a great office. Other outstanding features here: 9 FT. CEILINGS, CROWN MOLDINGS, DOUBLE SIDED GAS FIREPLACE, DEDICATED LAUNDRY ROOM WITH NEW GE PROFILE WASHER & DRYER, FINISHED GARAGE & WALKUP ATTIC FOR STORAGE. Enjoy the scenic outdoors on your 10X15 patio with its remote controlled Sunsetter awning & privacy shade. All appliances, custom window and door blinds/shades and all light fixtures are included. This vibrant active adult community offers a clubhouse, outdoor heated pool, fitness room, tennis, bocce, shuffleboard, walking path and social activities for your enjoyment. Close to all major roads, shopping, dining, hospitals and airports, too.
Contact an agent
Home facts
- Year built:2002
- Listing ID #:NJME2063492
- Added:50 day(s) ago
- Updated:September 25, 2025 at 05:55 AM
Rooms and interior
- Bedrooms:2
- Total bathrooms:2
- Full bathrooms:2
Heating and cooling
- Cooling:Central A/C
- Heating:Forced Air, Natural Gas
Structure and exterior
- Roof:Asphalt
- Year built:2002
Utilities
- Water:Public
- Sewer:Public Sewer
Finances and disclosures
- Price:$425,000
- Tax amount:$7,389 (2024)
New listings near 111 Burholme Dr
- Coming Soon
 $855,000Coming Soon6 beds 4 baths
$855,000Coming Soon6 beds 4 baths264 Edgebrook Rd, ROBBINSVILLE, NJ 08691
MLS# NJME2065886Listed by: KELLER WILLIAMS REALTY - MOORESTOWN - Coming Soon
 $299,900Coming Soon3 beds 2 baths
$299,900Coming Soon3 beds 2 baths1114 Park Ln, HAMILTON, NJ 08609
MLS# NJME2065794Listed by: HOME JOURNEY REALTY - New
 $389,900Active2 beds 2 baths1,241 sq. ft.
$389,900Active2 beds 2 baths1,241 sq. ft.1321 Sierra Dr, HAMILTON, NJ 08619
MLS# NJME2065868Listed by: CENTURY 21 ABRAMS & ASSOCIATES, INC. - New
 $599,000Active5 beds 3 baths
$599,000Active5 beds 3 baths4641 Crosswicks Hamilton Sq Road, Robbinsville, NJ 08691
MLS# 22528964Listed by: ERA CENTRAL REALTY GROUP - Coming SoonOpen Sun, 1 to 3pm
 $499,000Coming Soon3 beds 2 baths
$499,000Coming Soon3 beds 2 baths66 Rutgers Ave, HAMILTON, NJ 08619
MLS# NJME2065792Listed by: KELLER WILLIAMS PREMIER - Coming Soon
 $350,000Coming Soon3 beds 1 baths
$350,000Coming Soon3 beds 1 baths120 Third Ave, HAMILTON, NJ 08619
MLS# NJME2065776Listed by: REDFIN - Coming SoonOpen Sun, 12 to 3pm
 $299,000Coming Soon2 beds 2 baths
$299,000Coming Soon2 beds 2 baths18 Aspen Ct, HAMILTON, NJ 08619
MLS# NJME2065734Listed by: RE/MAX TRI COUNTY - Coming SoonOpen Sat, 11am to 2pm
 $325,000Coming Soon2 beds 3 baths
$325,000Coming Soon2 beds 3 baths23 Chambord Ct, HAMILTON, NJ 08619
MLS# NJME2065754Listed by: KELLER WILLIAMS PREMIER - New
 $360,000Active3 beds 1 baths1,198 sq. ft.
$360,000Active3 beds 1 baths1,198 sq. ft.26 Coleridge Ave, HAMILTON, NJ 08620
MLS# NJME2065698Listed by: GUALTIERI GROUP REAL ESTATE, LLC. - New
 $360,000Active3 beds 1 baths1,198 sq. ft.
$360,000Active3 beds 1 baths1,198 sq. ft.26 Coleridge Avenue, Yardville, NJ 08620
MLS# 22528761Listed by: GUALTIERI GROUP REAL ESTATE LLC
