179 Sparrow Dr, HAMILTON, NJ 08690
Local realty services provided by:Better Homes and Gardens Real Estate Capital Area
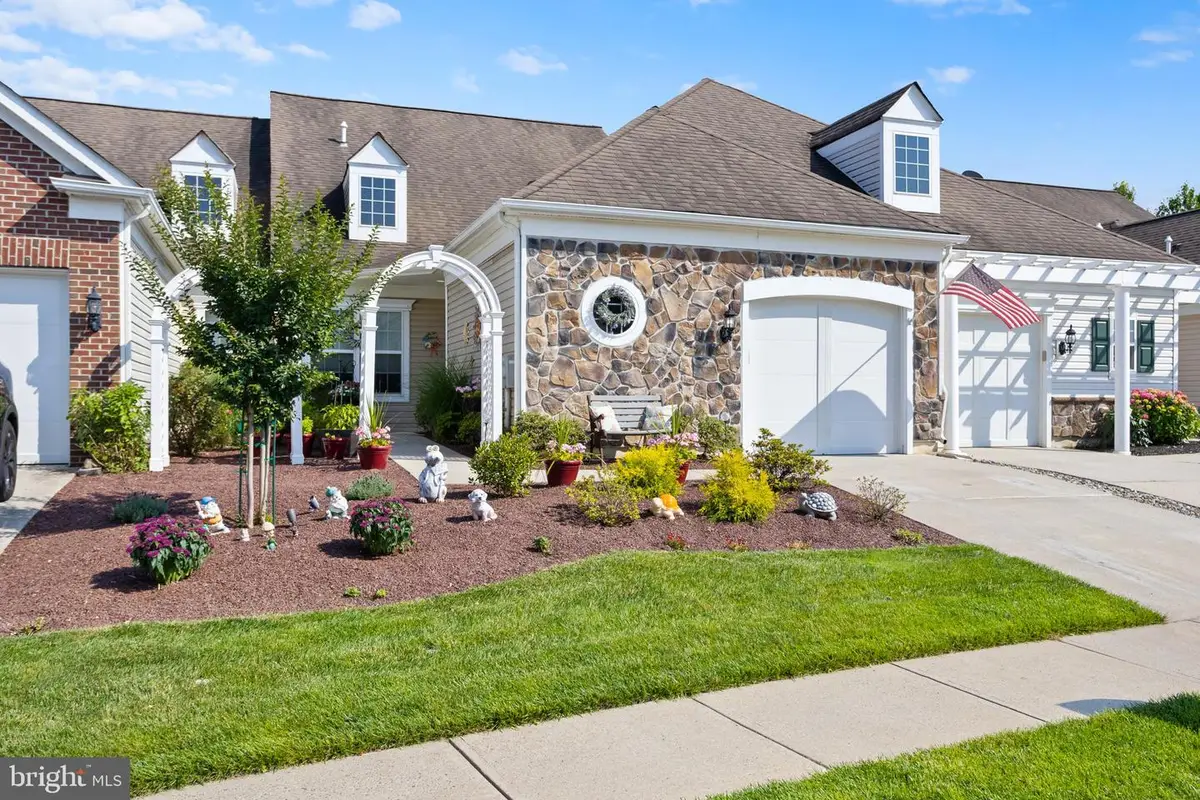
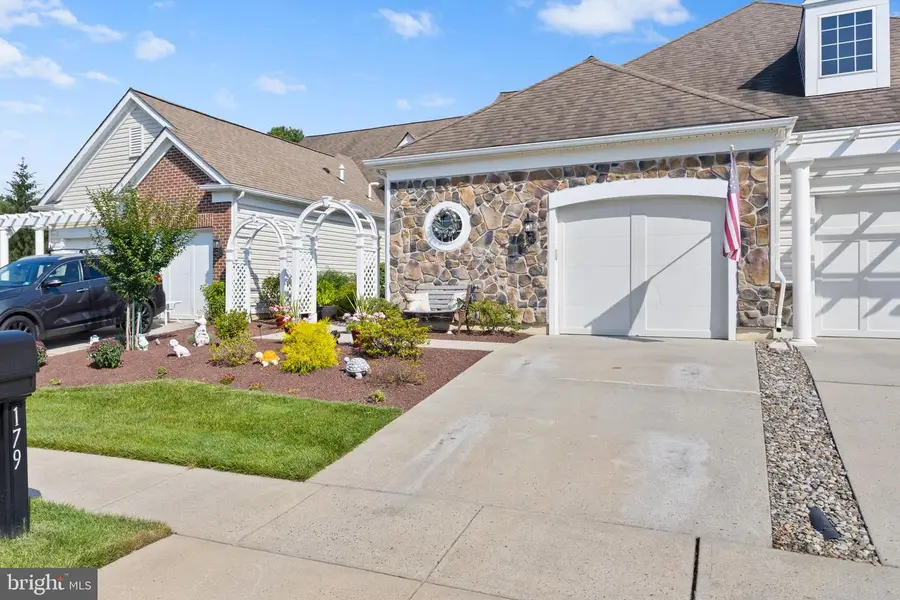
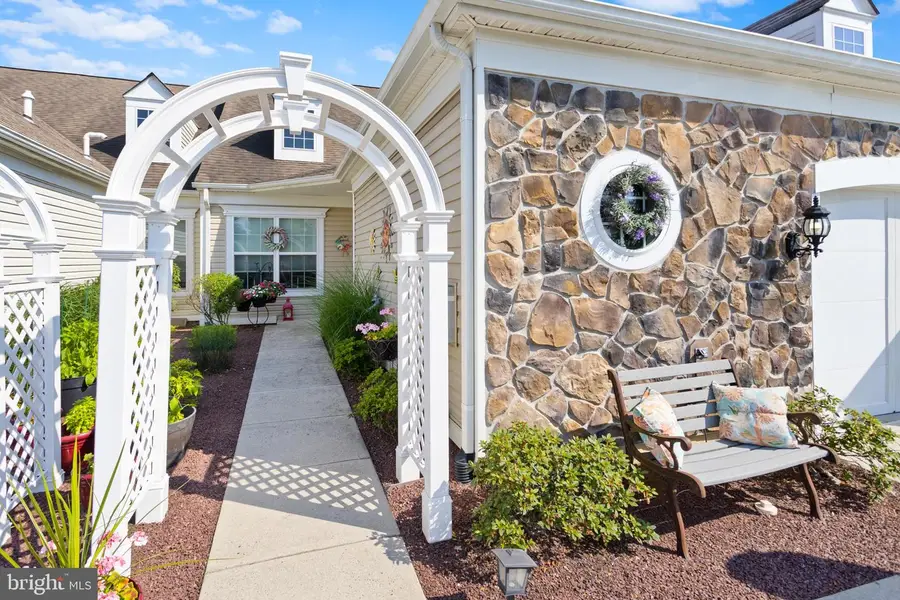
179 Sparrow Dr,HAMILTON, NJ 08690
$549,900
- 3 Beds
- 3 Baths
- 2,045 sq. ft.
- Townhouse
- Pending
Listed by:kristi marie zoldi
Office:home journey realty
MLS#:NJME2061754
Source:BRIGHTMLS
Price summary
- Price:$549,900
- Price per sq. ft.:$268.9
- Monthly HOA dues:$310
About this home
Exceptional Crosswick Model in The Traditions at Hamilton Crossing – Premium Lot
Welcome to this beautifully upgraded Crosswick model, nestled in the sought-after Traditions at Hamilton Crossing community. This spacious 2,045 sq. ft. home offers 3 bedrooms, 2.5 bathrooms, large loft and a one-car garage with extra storage room—all thoughtfully designed for comfort and luxury living.
Enjoy open-concept living with abundant natural light and uninterrupted views of lush, open green space from the moment you step inside. The updated eat-in kitchen features granite countertops, a tumbled marble backsplash, 42” cabinetry, stainless steel appliances, and custom bar seating—flowing seamlessly into the elegant dining room with lovely wainscoting and a striking chandelier, perfect for entertaining.
The expansive living room impresses with vaulted ceilings, a custom backlit entertainment wall, ceiling fan and a sleek modern fireplace. It connects to a bright sunroom that opens to a tranquil paver patio overlooking walking paths and scenic greenery.
The main-level primary suite is a serene retreat with a luxurious newly remodeled bath, double marble vanity, spa-style walk-in shower, private water closet, and a spacious walk-in closet. A second bedroom, stylish powder room with storage, and laundry room with utility sink complete the first floor.
The incredible bonus is upstairs- discover a second full suite—ideal for guests or multigenerational living—featuring a large bedroom, full bath, ample closet space, and large loft-style views to the living area below.
Additional highlights include new luxury vinyl flooring over hardwood, fresh paint, newer carpet, upgraded lighting, custom trim, epoxy garage floor, and abundant storage throughout. Do not miss this move in ready home.
Community Amenities
Traditions at Hamilton offers a vibrant 55+ lifestyle with a clubhouse, fitness center, ballroom, game room and gathering rooms, outdoor pool, tennis and pickleball courts, greenhouse, scenic pond, vegetable garden plots, putting green and walking paths—all conveniently located near shopping, dining, Hamilton Train Station, major highways, NYC, Philadelphia, and the Jersey Shore.
Contact an agent
Home facts
- Year built:2011
- Listing Id #:NJME2061754
- Added:45 day(s) ago
- Updated:August 15, 2025 at 07:30 AM
Rooms and interior
- Bedrooms:3
- Total bathrooms:3
- Full bathrooms:2
- Half bathrooms:1
- Living area:2,045 sq. ft.
Heating and cooling
- Cooling:Central A/C
- Heating:Forced Air, Natural Gas
Structure and exterior
- Roof:Asphalt
- Year built:2011
- Building area:2,045 sq. ft.
- Lot area:0.07 Acres
Schools
- High school:STEINERT
Utilities
- Water:Public
- Sewer:No Septic System
Finances and disclosures
- Price:$549,900
- Price per sq. ft.:$268.9
- Tax amount:$9,898 (2024)
New listings near 179 Sparrow Dr
- Coming Soon
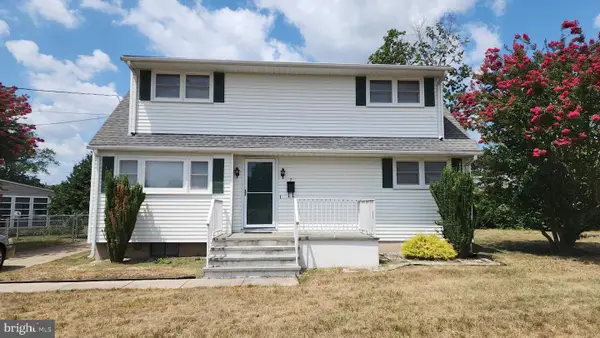 $450,000Coming Soon4 beds 1 baths
$450,000Coming Soon4 beds 1 baths7 Saranac Rd, HAMILTON, NJ 08619
MLS# NJME2064066Listed by: BHHS FOX & ROACH - ROBBINSVILLE - New
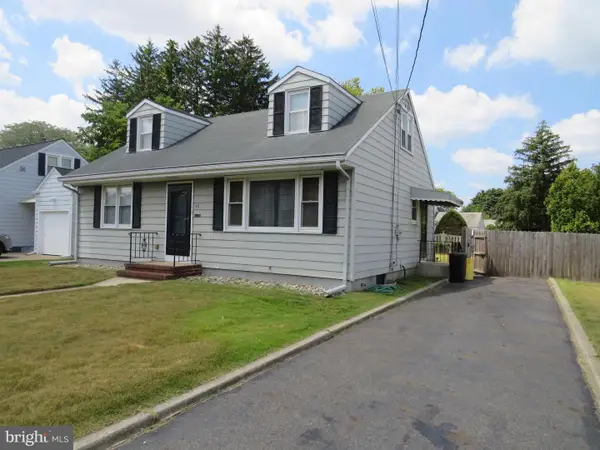 $360,000Active3 beds 2 baths1,301 sq. ft.
$360,000Active3 beds 2 baths1,301 sq. ft.48 Barbara Dr, HAMILTON, NJ 08619
MLS# NJME2063964Listed by: BHHS FOX & ROACH - ROBBINSVILLE 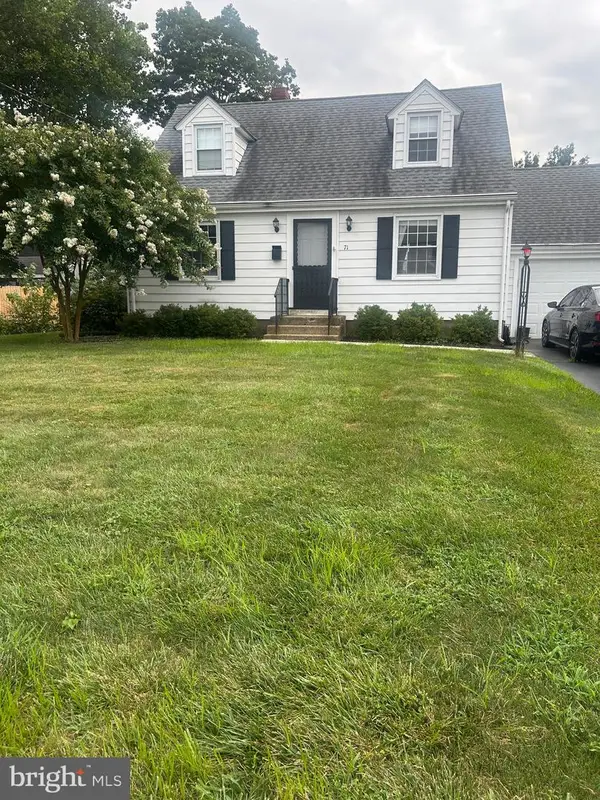 $445,000Pending2 beds 2 baths1,172 sq. ft.
$445,000Pending2 beds 2 baths1,172 sq. ft.71 Jarvie Dr, HAMILTON, NJ 08690
MLS# NJME2063960Listed by: KELLER WILLIAMS PREMIER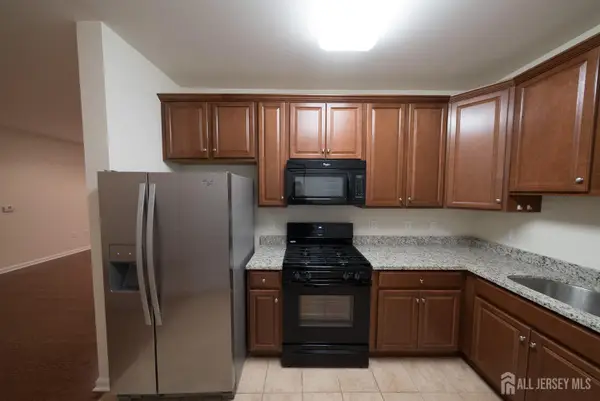 $389,000Active2 beds 2 baths1,138 sq. ft.
$389,000Active2 beds 2 baths1,138 sq. ft.-1115 Halifax Place, Hamilton, NJ 08619
MLS# 2514553RListed by: BETTER HOMES&GARDENS RE MATURO- New
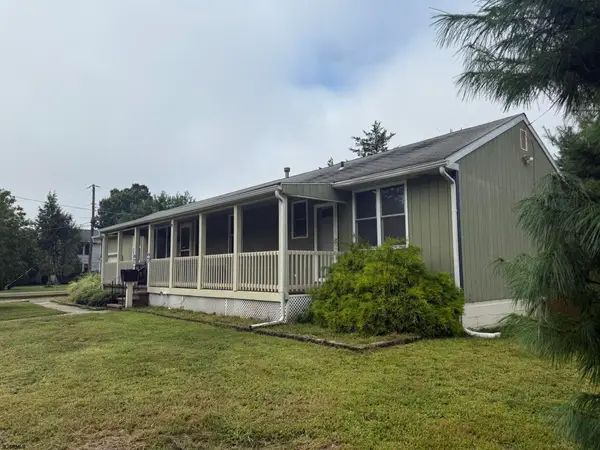 $299,999Active4 beds 2 baths
$299,999Active4 beds 2 baths715 Park Road, Mays Landing, NJ 08330-1941
MLS# 599259Listed by: BALSLEY/LOSCO - New
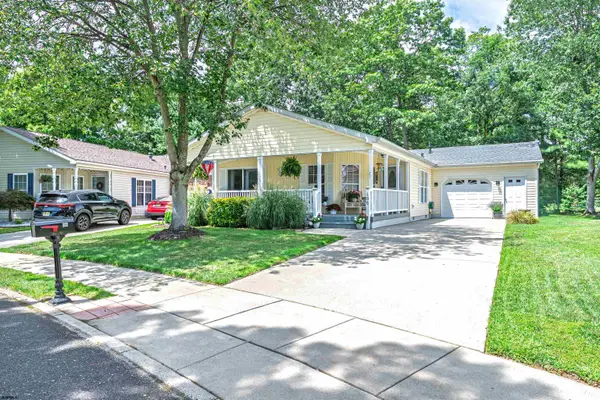 $255,900Active2 beds 2 baths
$255,900Active2 beds 2 baths156 Muirfield Ct, Mays Landing, NJ 08330
MLS# 599269Listed by: CENTURY 21 ACTION PLUS REALTY - NORTHFIELD - New
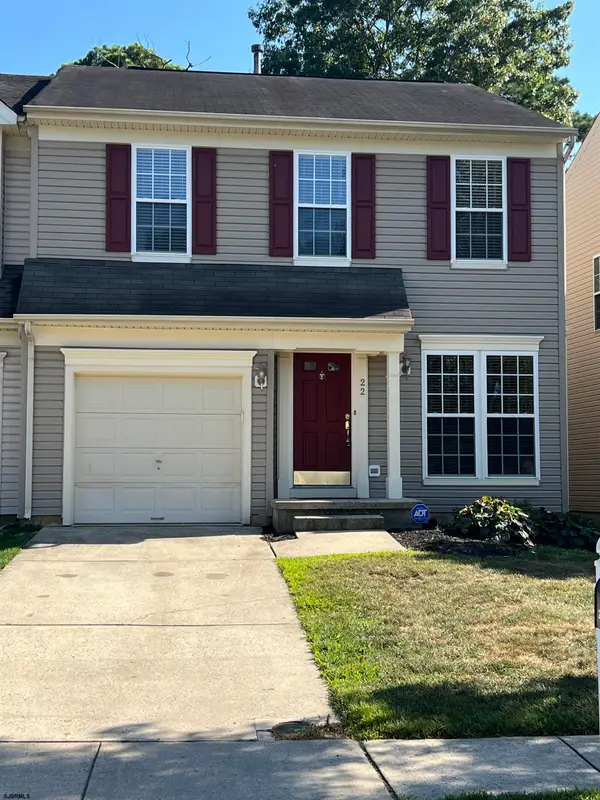 $334,900Active3 beds 3 baths
$334,900Active3 beds 3 baths22 Westover Cir #1, Mays Landing, NJ 08330
MLS# 599278Listed by: COLLINI REAL ESTATE, LLC - New
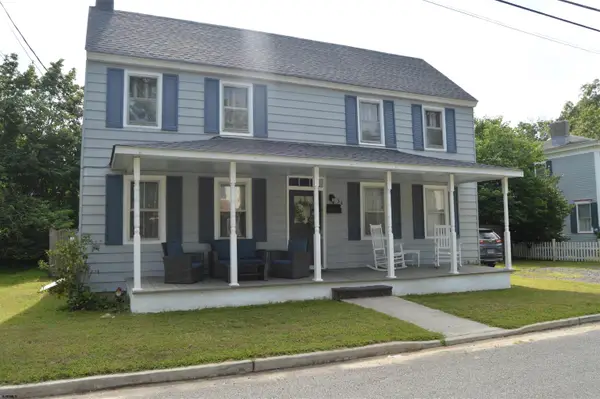 $300,000Active3 beds 2 baths
$300,000Active3 beds 2 baths34 Pennington Avenue Ave, Mays Landing, NJ 08330
MLS# 599284Listed by: BETTER HOMES AND GARDENS REAL ESTATE MATURO REALTY-MAYS LANDING - New
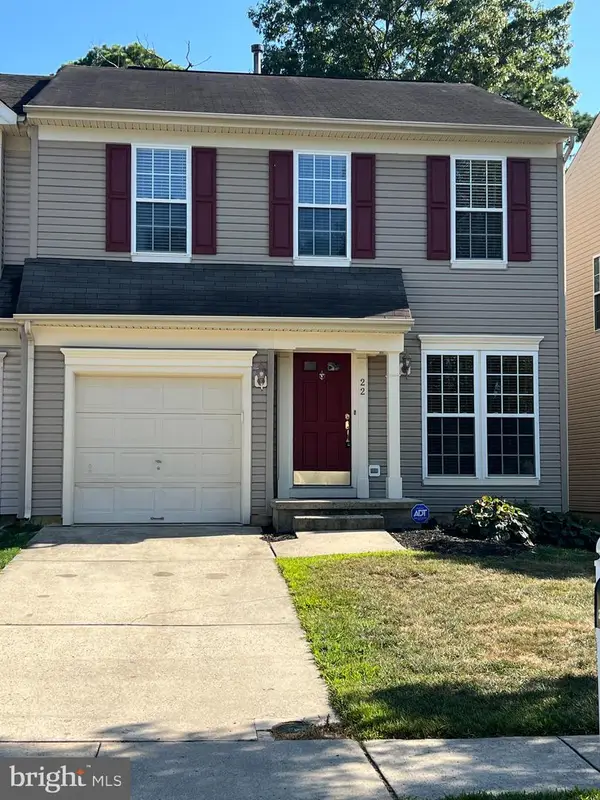 $334,900Active3 beds 3 baths1,738 sq. ft.
$334,900Active3 beds 3 baths1,738 sq. ft.22 Westover Cir, MAYS LANDING, NJ 08330
MLS# NJAC2020166Listed by: COLLINI REAL ESTATE, LLC - New
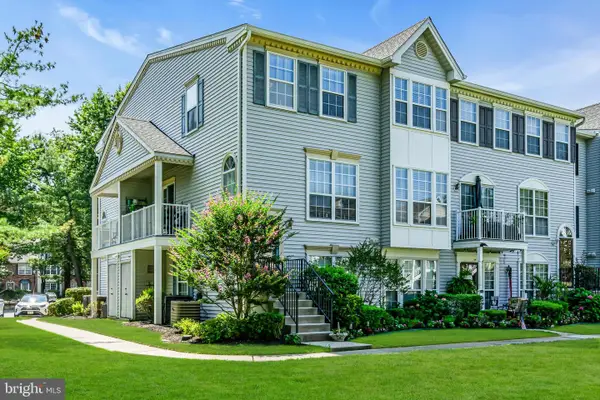 $364,999Active2 beds 3 baths1,272 sq. ft.
$364,999Active2 beds 3 baths1,272 sq. ft.89 Chambord Ct, HAMILTON, NJ 08619
MLS# NJME2064052Listed by: RE/MAX REVOLUTION
