18 Middleton Dr, HAMILTON, NJ 08620
Local realty services provided by:Better Homes and Gardens Real Estate Maturo
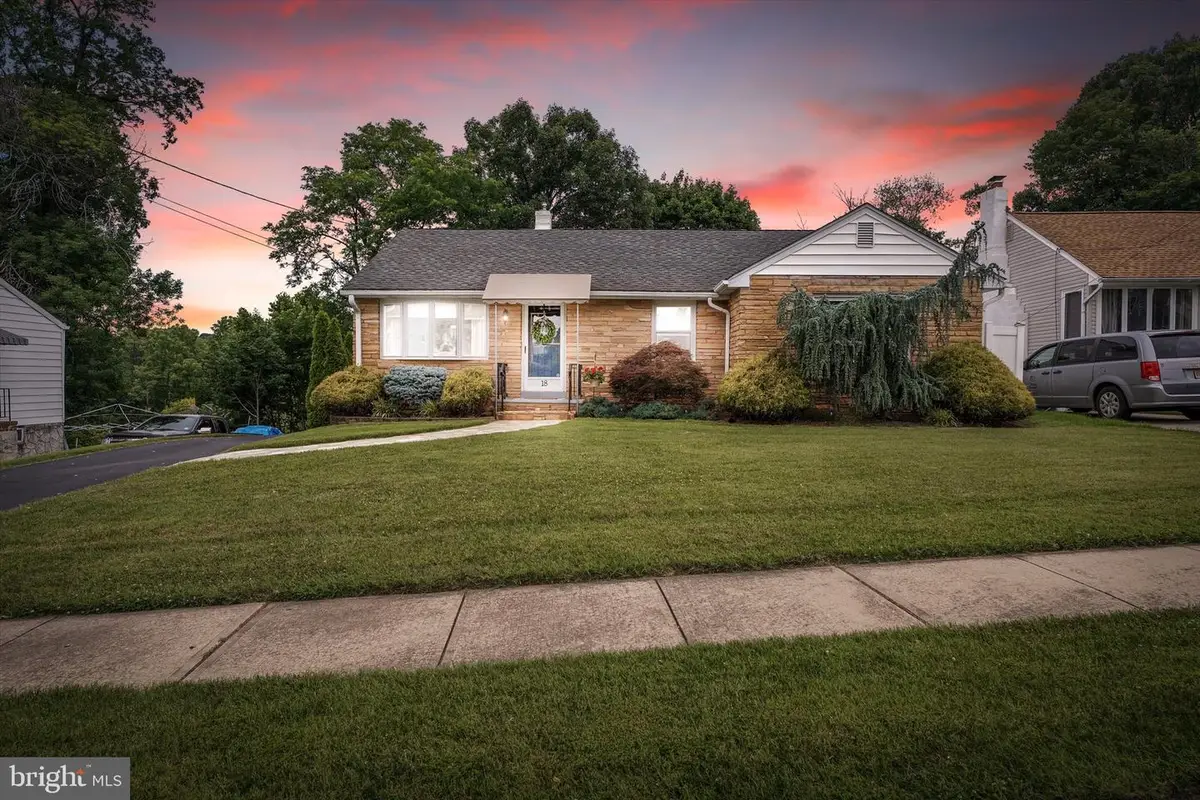
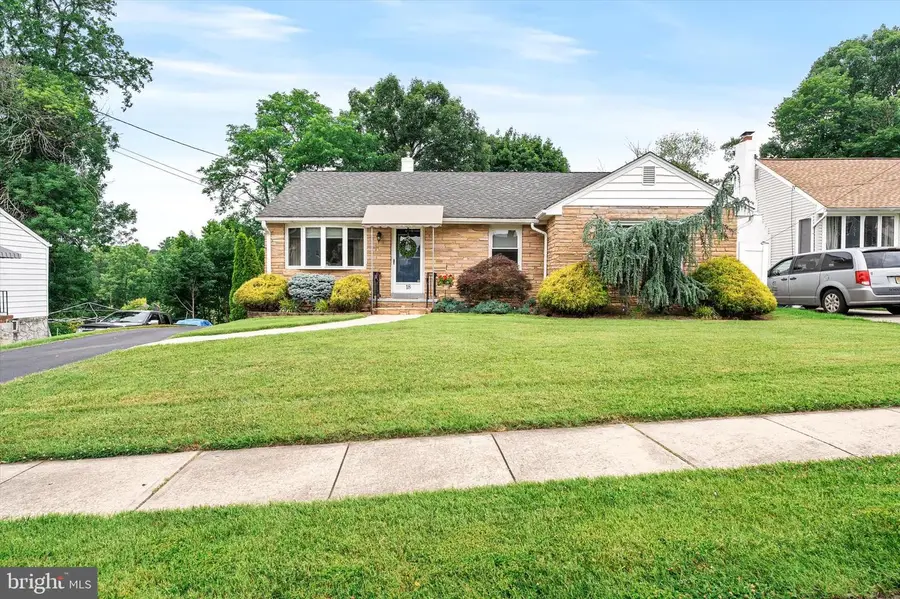
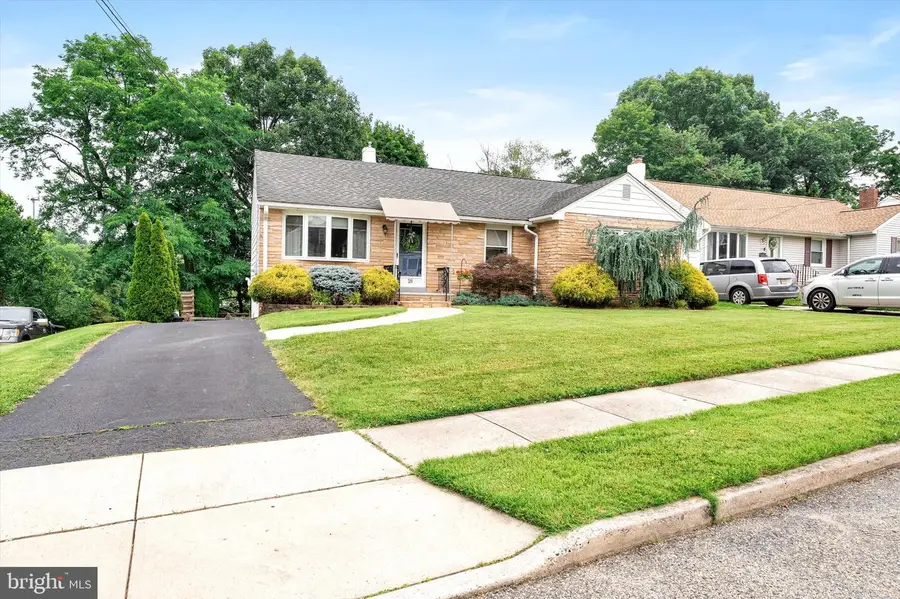
18 Middleton Dr,HAMILTON, NJ 08620
$459,000
- 3 Beds
- 2 Baths
- 1,136 sq. ft.
- Single family
- Pending
Listed by:
- Michael Hamilton(856) 316 - 0777Better Homes and Gardens Real Estate Maturo
MLS#:NJME2061770
Source:BRIGHTMLS
Price summary
- Price:$459,000
- Price per sq. ft.:$404.05
About this home
Welcome home to 18 Middleton Dr. This impressive lakefront raised rancher is located on beautiful Gropps Lake. Looking for a quiet street with peaceful and serene lake views≠ Look no further! As you enter the home, you immediately feel the charm with the ornate archways in the entryway. The living room, dining room combo, and open airy kitchen create a great open floor plan. The living room is complete with a large bay window, which gives great natural light, accented by the very tasteful and minimalist overhead recessed lighting. Dining with a view, this dining room area sits beside large rear windows with a beautiful view of the lake. A charming modern chandelier lights the dining table as you entertain your guests. Just adjacent to the dining room is the door to the rear balcony/sunroom. Complete with louvered glass windows that provide a great lake breeze when you need it. As well as a gas stove that can keep you warm during the winter months. There are also steps down to the backyard. As you make your way into the kitchen, you are greeted by a great breakfast bar where you can enjoy your morning coffee. The kitchen has updated cabinetry, under-cabinet lights, granite countertops, stainless steel appliances, a marble backsplash, and a large undermounted sink perfect for meal prep. There is also a brand new refrigerator and dishwasher added this year. As you head towards the bedrooms, you will find a recently remodeled bathroom with a custom vanity, new modern tub surround, beautiful hexagon mosaic tiles, and modern chic lighting. There are 3 sizable bedrooms, and the primary bedroom is complete with two large closets. This finished full walkout basement is a showstopper. Complete with a large wet bar and a wine fridge. The additional family room area has rear tabletop seats behind the couches for plenty of extra seating. The laundry room and half bath are located in the adjacent storage area of the basement. Here you will find a newer HVAC system and water heater, which are just a few years old, along with a workshop area. Open up that rear door and access your own home paradise. A yard that truly delivers! There was no expense spared in the extensive 2-tier hardscaped stamped patios, retaining walls, and cantilever Trex deck, all with a birds-eye view of the lake. There is a large shed in the upper grass portion of the yard, as well as a natural gas connection for a grill near the rear steps. As you walk out onto one of the aforementioned patios or decks, you will be more than likely telling yourself you found, "the one". But, it doesn't stop there. Travel down the winding stone steps to be toe to toe with a new floating dock, a smaller, more intimate deck, and a lakeside fire pit complete with a permanent park bench. You won't need a vacation because you are already there, and so is all Hamilton Twp. has to offer, as well as being close to all major highways. Ones like this don't come around every day, make sure to set up a visit. **The Open House has been canceled due to buyer demand.**
Contact an agent
Home facts
- Year built:1955
- Listing Id #:NJME2061770
- Added:47 day(s) ago
- Updated:August 15, 2025 at 07:30 AM
Rooms and interior
- Bedrooms:3
- Total bathrooms:2
- Full bathrooms:1
- Half bathrooms:1
- Living area:1,136 sq. ft.
Heating and cooling
- Cooling:Central A/C
- Heating:Forced Air, Natural Gas
Structure and exterior
- Roof:Architectural Shingle
- Year built:1955
- Building area:1,136 sq. ft.
- Lot area:0.23 Acres
Utilities
- Water:Public
- Sewer:Public Sewer
Finances and disclosures
- Price:$459,000
- Price per sq. ft.:$404.05
- Tax amount:$8,619 (2024)
New listings near 18 Middleton Dr
- Coming Soon
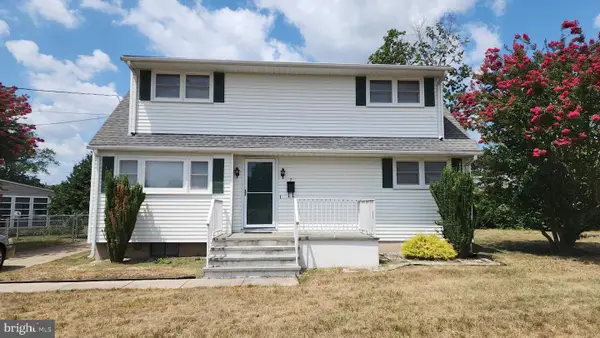 $450,000Coming Soon4 beds 1 baths
$450,000Coming Soon4 beds 1 baths7 Saranac Rd, HAMILTON, NJ 08619
MLS# NJME2064066Listed by: BHHS FOX & ROACH - ROBBINSVILLE - New
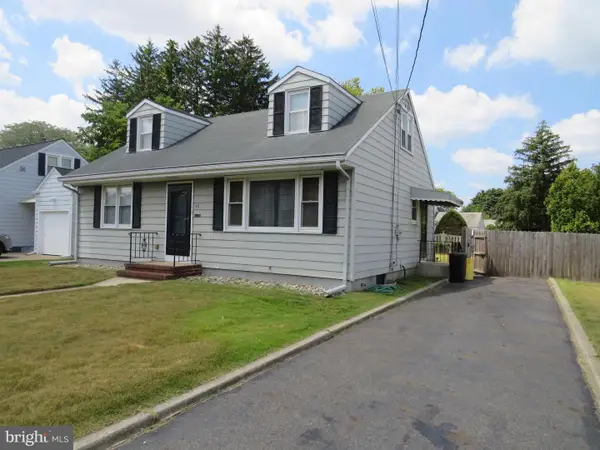 $360,000Active3 beds 2 baths1,301 sq. ft.
$360,000Active3 beds 2 baths1,301 sq. ft.48 Barbara Dr, HAMILTON, NJ 08619
MLS# NJME2063964Listed by: BHHS FOX & ROACH - ROBBINSVILLE 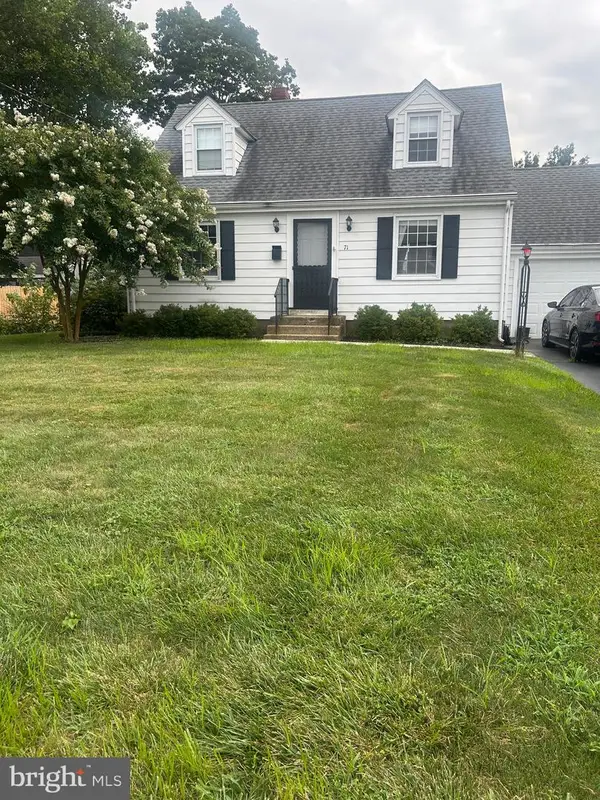 $445,000Pending2 beds 2 baths1,172 sq. ft.
$445,000Pending2 beds 2 baths1,172 sq. ft.71 Jarvie Dr, HAMILTON, NJ 08690
MLS# NJME2063960Listed by: KELLER WILLIAMS PREMIER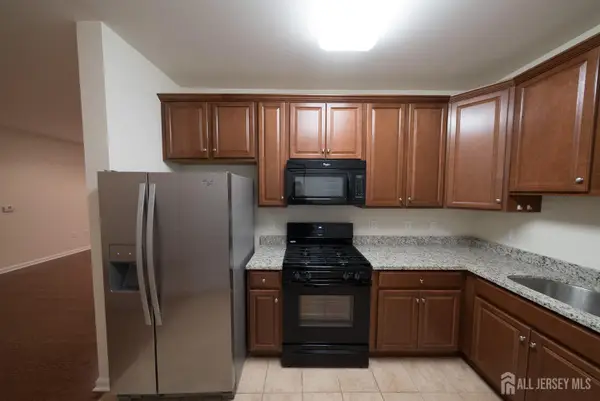 $389,000Active2 beds 2 baths1,138 sq. ft.
$389,000Active2 beds 2 baths1,138 sq. ft.-1115 Halifax Place, Hamilton, NJ 08619
MLS# 2514553RListed by: BETTER HOMES&GARDENS RE MATURO- New
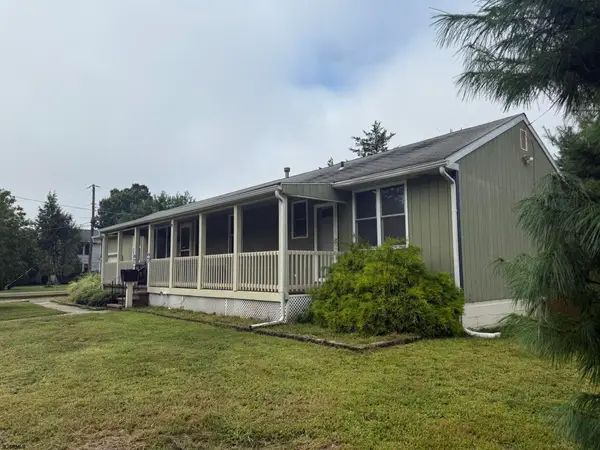 $299,999Active4 beds 2 baths
$299,999Active4 beds 2 baths715 Park Road, Mays Landing, NJ 08330-1941
MLS# 599259Listed by: BALSLEY/LOSCO - New
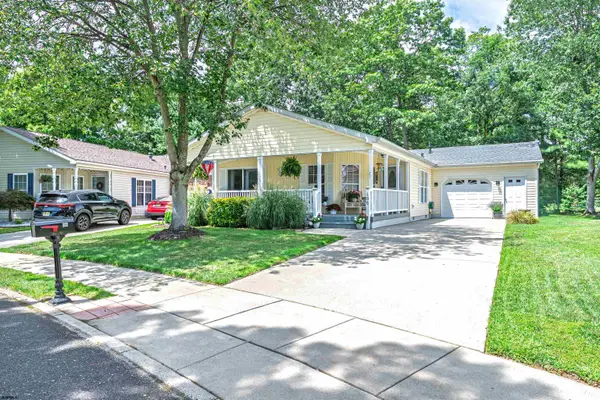 $255,900Active2 beds 2 baths
$255,900Active2 beds 2 baths156 Muirfield Ct, Mays Landing, NJ 08330
MLS# 599269Listed by: CENTURY 21 ACTION PLUS REALTY - NORTHFIELD - New
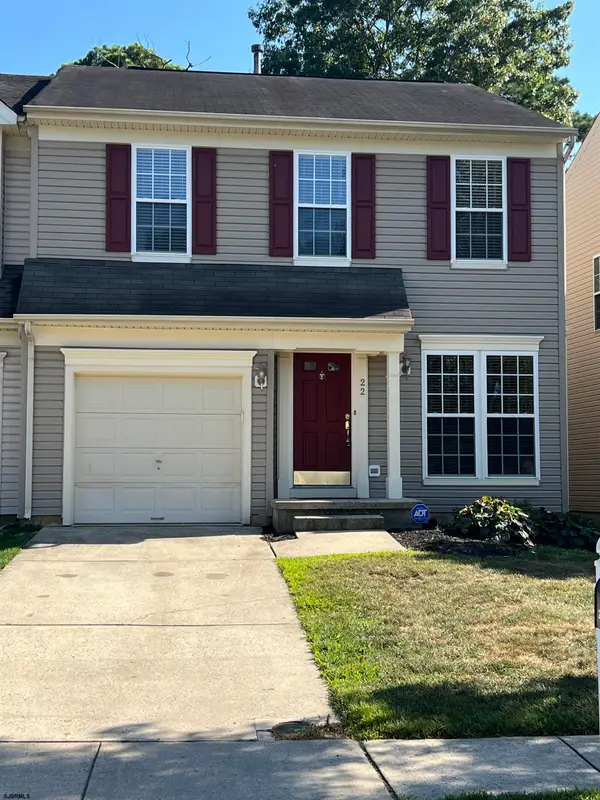 $334,900Active3 beds 3 baths
$334,900Active3 beds 3 baths22 Westover Cir #1, Mays Landing, NJ 08330
MLS# 599278Listed by: COLLINI REAL ESTATE, LLC - New
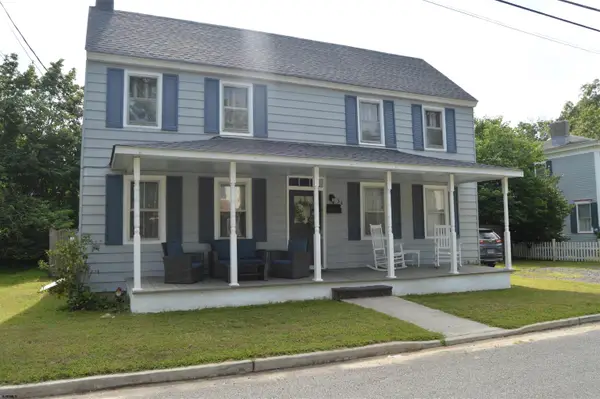 $300,000Active3 beds 2 baths
$300,000Active3 beds 2 baths34 Pennington Avenue Ave, Mays Landing, NJ 08330
MLS# 599284Listed by: BETTER HOMES AND GARDENS REAL ESTATE MATURO REALTY-MAYS LANDING - New
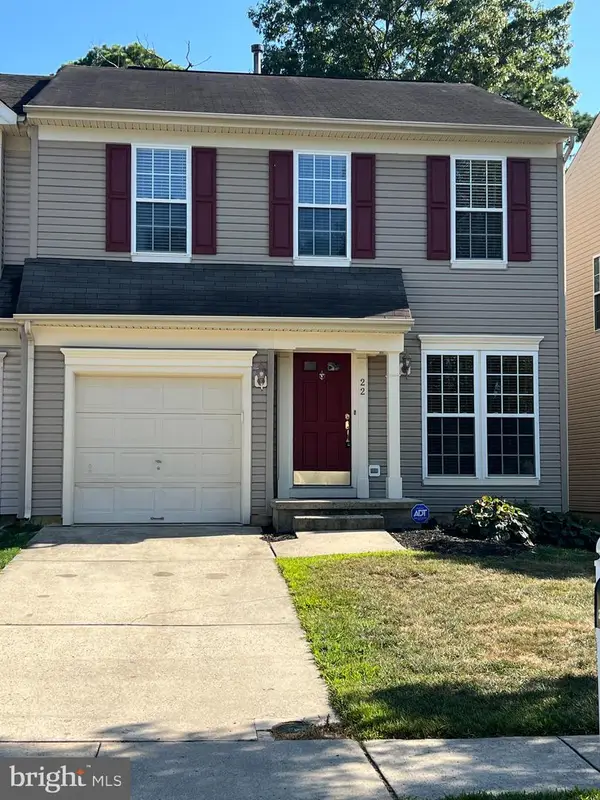 $334,900Active3 beds 3 baths1,738 sq. ft.
$334,900Active3 beds 3 baths1,738 sq. ft.22 Westover Cir, MAYS LANDING, NJ 08330
MLS# NJAC2020166Listed by: COLLINI REAL ESTATE, LLC - New
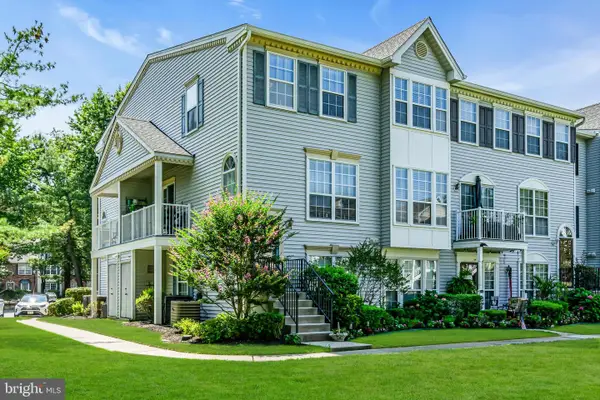 $364,999Active2 beds 3 baths1,272 sq. ft.
$364,999Active2 beds 3 baths1,272 sq. ft.89 Chambord Ct, HAMILTON, NJ 08619
MLS# NJME2064052Listed by: RE/MAX REVOLUTION
