201 Silver Ct, HAMILTON, NJ 08690
Local realty services provided by:Better Homes and Gardens Real Estate Maturo
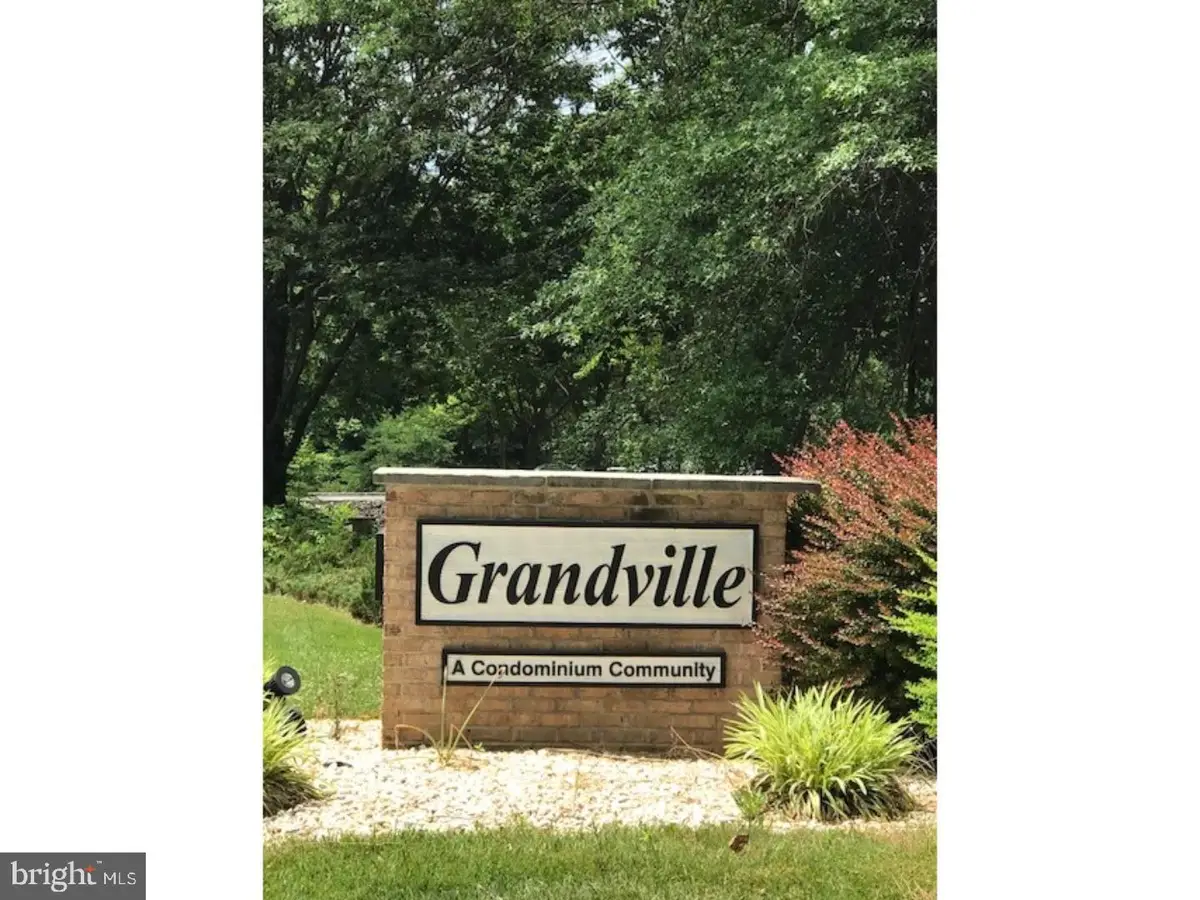
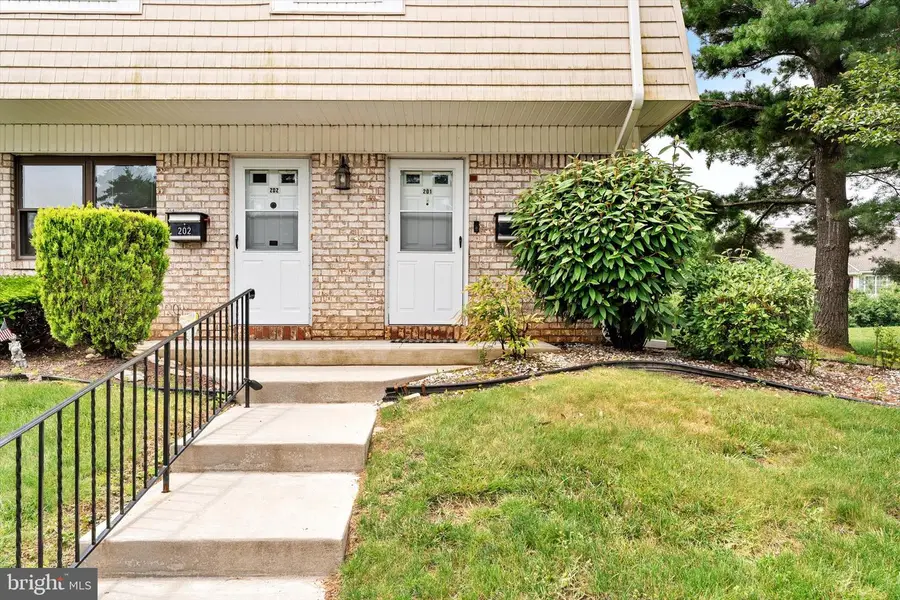
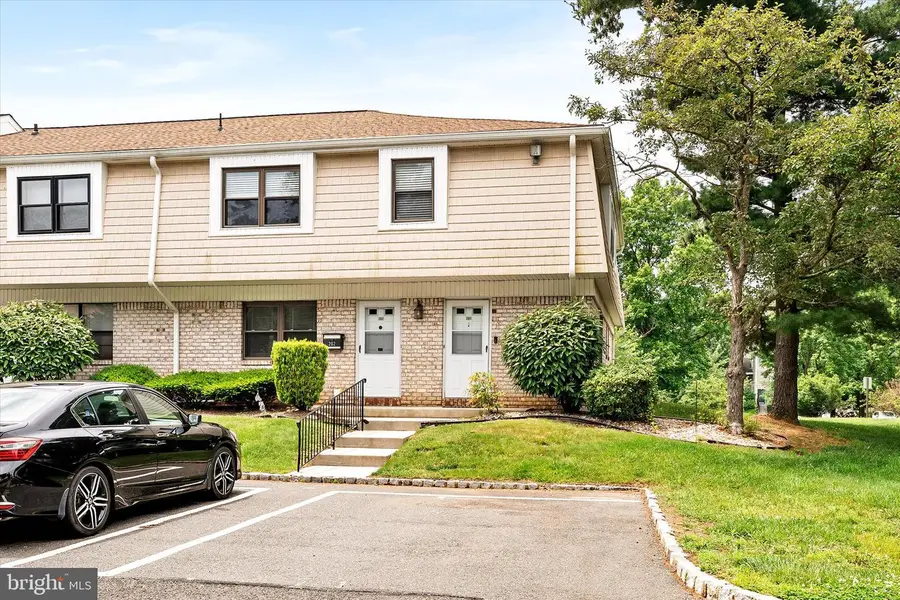
201 Silver Ct,HAMILTON, NJ 08690
$299,000
- 3 Beds
- 2 Baths
- 1,148 sq. ft.
- Condominium
- Pending
Listed by:heidi r joseph
Office:bhhs fox & roach - princeton
MLS#:NJME2059624
Source:BRIGHTMLS
Price summary
- Price:$299,000
- Price per sq. ft.:$260.45
- Monthly HOA dues:$427
About this home
Rare opportunity!!! Spacious 3-bedroom condo in Grandville Arms. This 3 bedroom, 1.5 bath second floor end unit is the largest model in the community. It features a large eat-in kitchen with off white cabinets and matching new floor w/new built-in dishwasher. There is a washer/dryer combo built into the kitchen design. There is a large formal dining room and spacious living room - both with wood floors! There's a new sliding door to a trex balcony overlooking park space - totally private views from the bedroom and LR windows/balcony. The main bedroom has a half bath and large walk-in closet, and there are two additional bedrooms. One could easily be an office, baby room, study, pilates room or bedroom. The main bathroom has a tub/shower, ceramic floor and vanity. The AC was replaced in June 2017. Most of the windows have been replaced. There is dedicated storage space in the building basement. Great location! Steinert schools. Minutes from shopping, schools, RWJ hospital and all major roadways. NOTE: Heat and Water is included in the monthly maintenance. HOA fee includes a special assessment of $86 per month for 2 more years covering the cost of ongoing improvements. Association replaced front steps in 2014 and raised the crawl space in 2016. The roof was redone and the siding replaced in 2021 as was the siding.. Seller will provide a clear certificate of occupancy. Priced for fast sale!
Contact an agent
Home facts
- Year built:1981
- Listing Id #:NJME2059624
- Added:49 day(s) ago
- Updated:August 15, 2025 at 07:30 AM
Rooms and interior
- Bedrooms:3
- Total bathrooms:2
- Full bathrooms:1
- Half bathrooms:1
- Living area:1,148 sq. ft.
Heating and cooling
- Cooling:Central A/C
- Heating:Forced Air, Natural Gas
Structure and exterior
- Roof:Pitched, Shingle
- Year built:1981
- Building area:1,148 sq. ft.
Utilities
- Water:Public
- Sewer:Public Sewer
Finances and disclosures
- Price:$299,000
- Price per sq. ft.:$260.45
- Tax amount:$4,056 (2024)
New listings near 201 Silver Ct
- Coming Soon
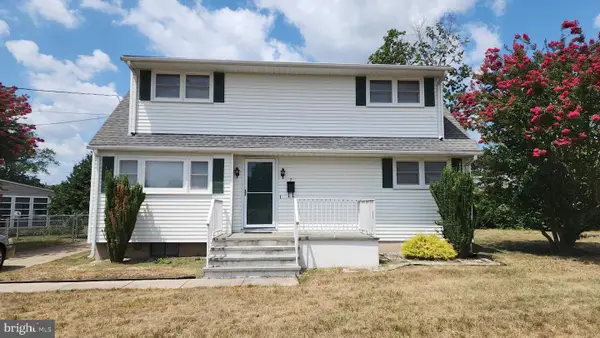 $450,000Coming Soon4 beds 1 baths
$450,000Coming Soon4 beds 1 baths7 Saranac Rd, HAMILTON, NJ 08619
MLS# NJME2064066Listed by: BHHS FOX & ROACH - ROBBINSVILLE - New
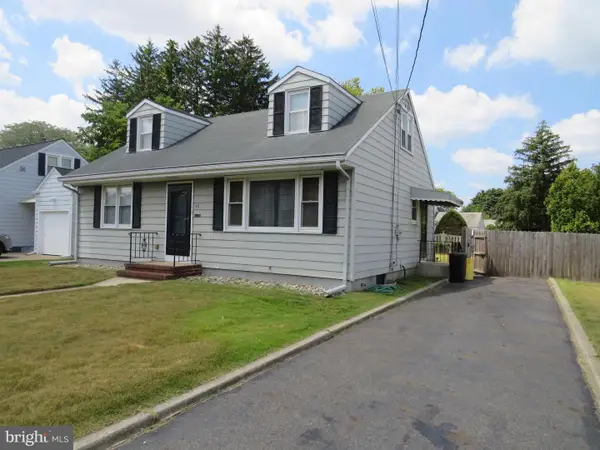 $360,000Active3 beds 2 baths1,301 sq. ft.
$360,000Active3 beds 2 baths1,301 sq. ft.48 Barbara Dr, HAMILTON, NJ 08619
MLS# NJME2063964Listed by: BHHS FOX & ROACH - ROBBINSVILLE 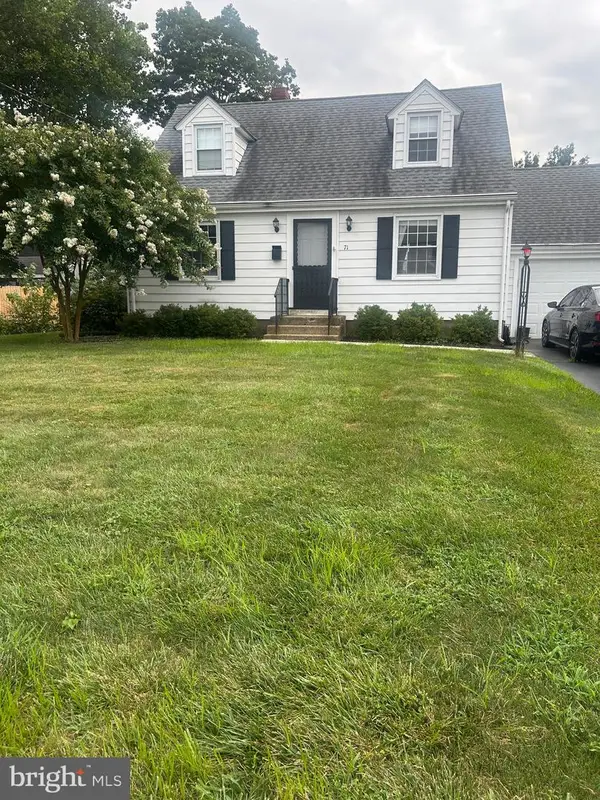 $445,000Pending2 beds 2 baths1,172 sq. ft.
$445,000Pending2 beds 2 baths1,172 sq. ft.71 Jarvie Dr, HAMILTON, NJ 08690
MLS# NJME2063960Listed by: KELLER WILLIAMS PREMIER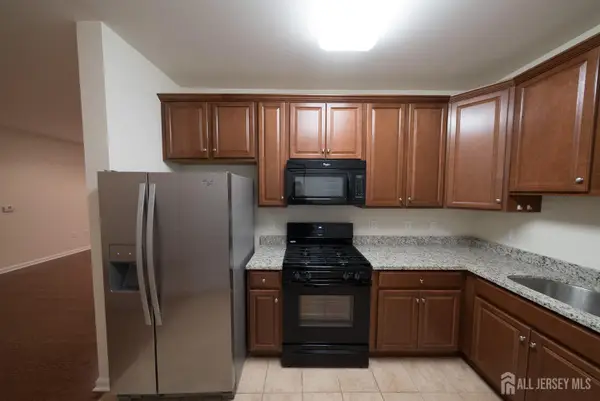 $389,000Active2 beds 2 baths1,138 sq. ft.
$389,000Active2 beds 2 baths1,138 sq. ft.-1115 Halifax Place, Hamilton, NJ 08619
MLS# 2514553RListed by: BETTER HOMES&GARDENS RE MATURO- New
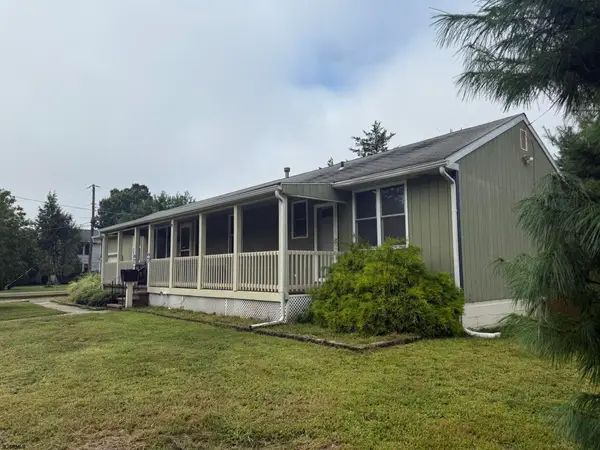 $299,999Active4 beds 2 baths
$299,999Active4 beds 2 baths715 Park Road, Mays Landing, NJ 08330-1941
MLS# 599259Listed by: BALSLEY/LOSCO - New
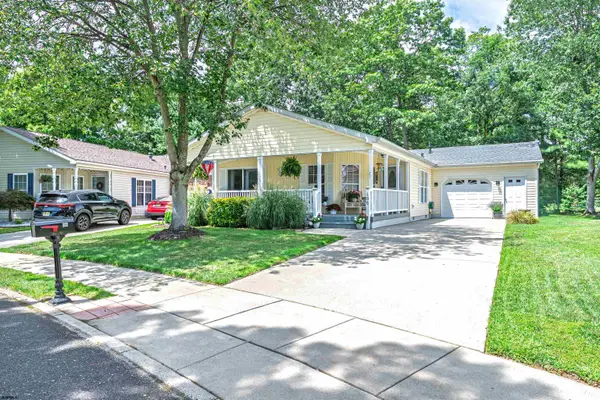 $255,900Active2 beds 2 baths
$255,900Active2 beds 2 baths156 Muirfield Ct, Mays Landing, NJ 08330
MLS# 599269Listed by: CENTURY 21 ACTION PLUS REALTY - NORTHFIELD - New
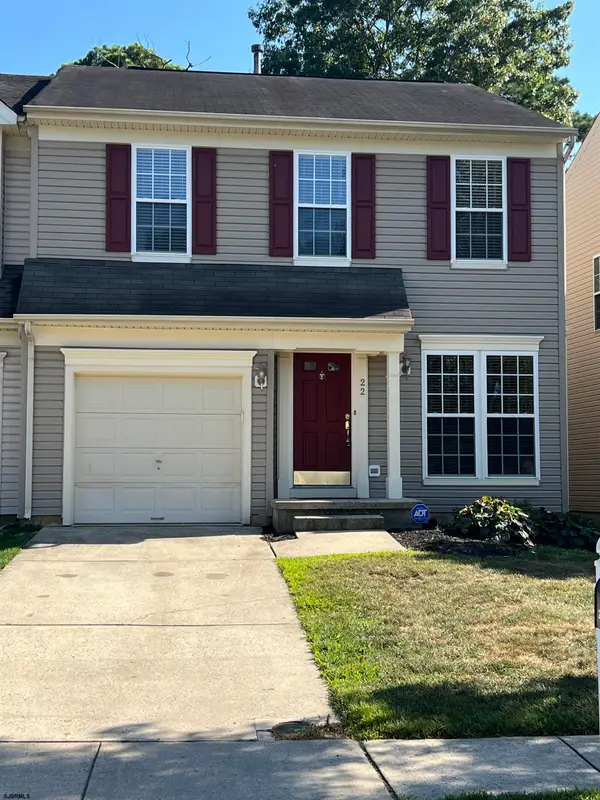 $334,900Active3 beds 3 baths
$334,900Active3 beds 3 baths22 Westover Cir #1, Mays Landing, NJ 08330
MLS# 599278Listed by: COLLINI REAL ESTATE, LLC - New
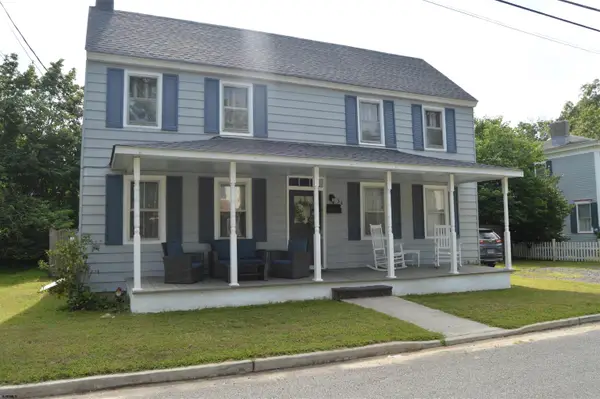 $300,000Active3 beds 2 baths
$300,000Active3 beds 2 baths34 Pennington Avenue Ave, Mays Landing, NJ 08330
MLS# 599284Listed by: BETTER HOMES AND GARDENS REAL ESTATE MATURO REALTY-MAYS LANDING - New
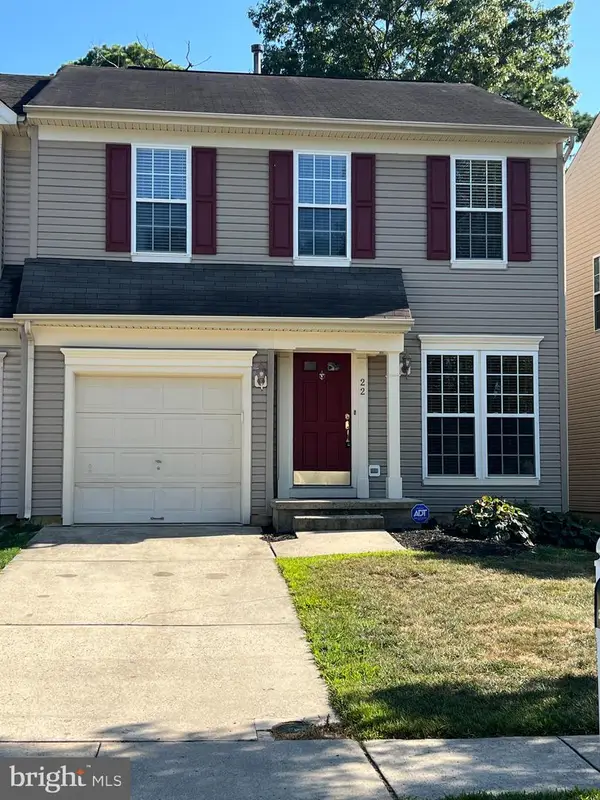 $334,900Active3 beds 3 baths1,738 sq. ft.
$334,900Active3 beds 3 baths1,738 sq. ft.22 Westover Cir, MAYS LANDING, NJ 08330
MLS# NJAC2020166Listed by: COLLINI REAL ESTATE, LLC - New
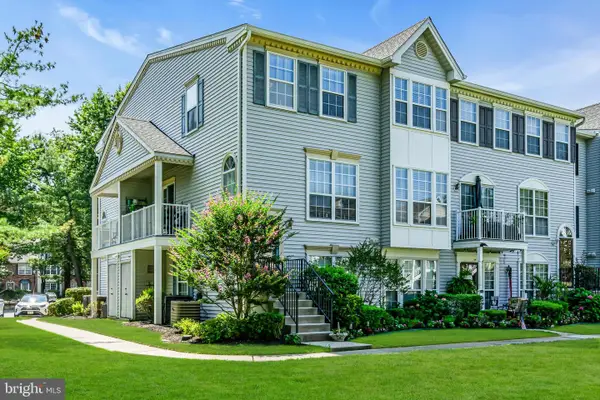 $364,999Active2 beds 3 baths1,272 sq. ft.
$364,999Active2 beds 3 baths1,272 sq. ft.89 Chambord Ct, HAMILTON, NJ 08619
MLS# NJME2064052Listed by: RE/MAX REVOLUTION
