21 Kristin Way, HAMILTON, NJ 08690
Local realty services provided by:Better Homes and Gardens Real Estate GSA Realty
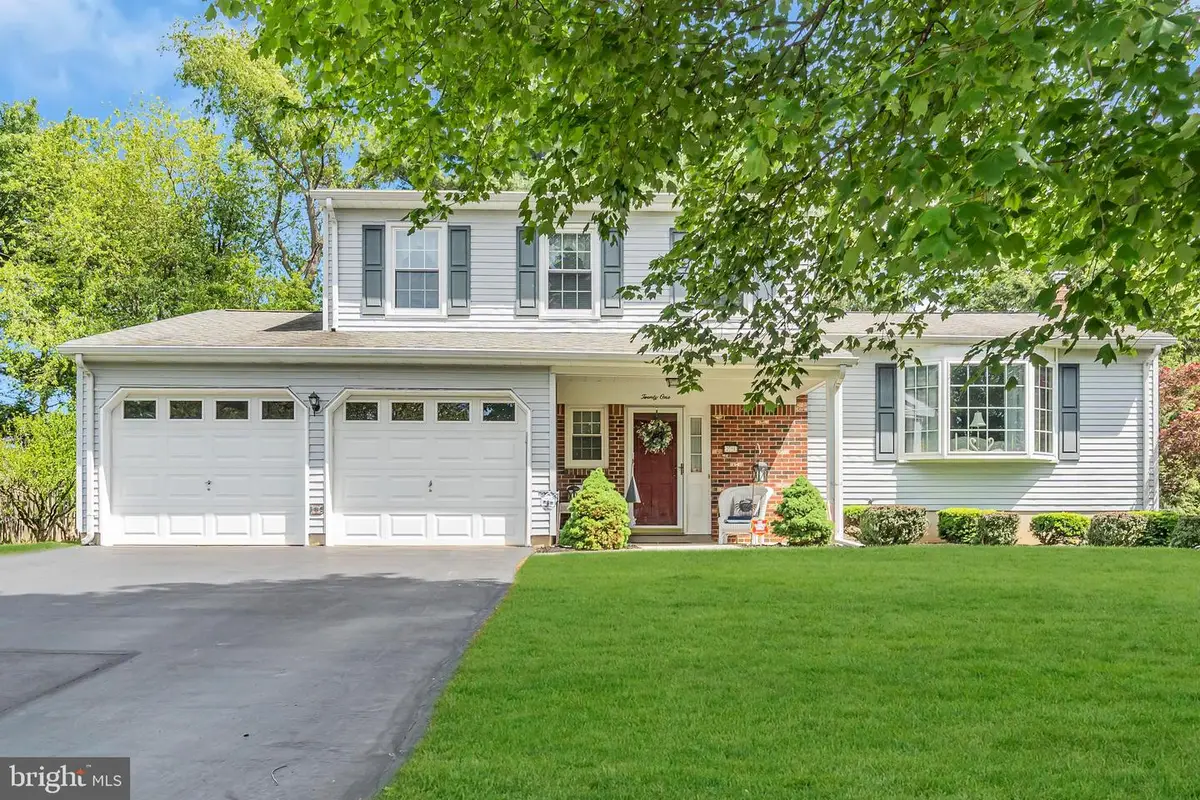
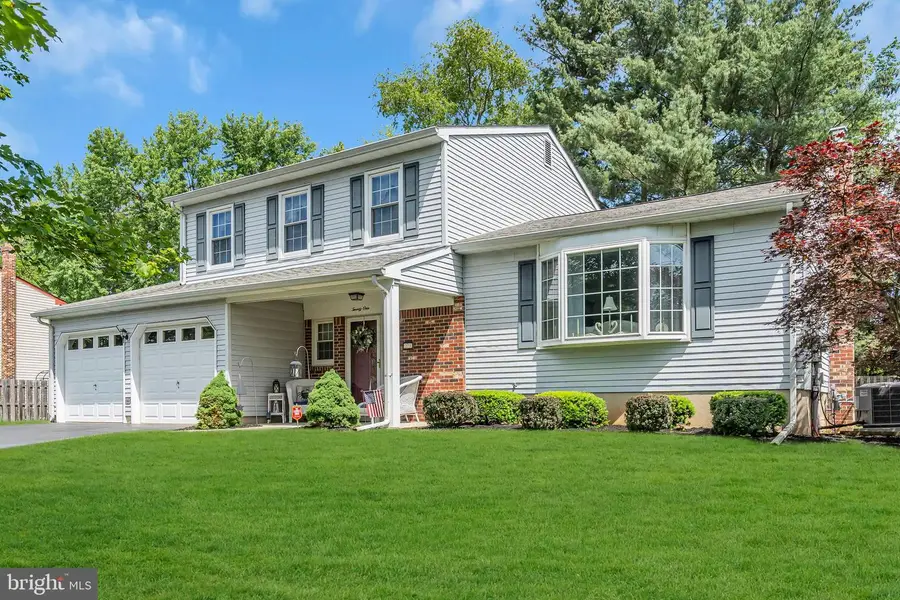
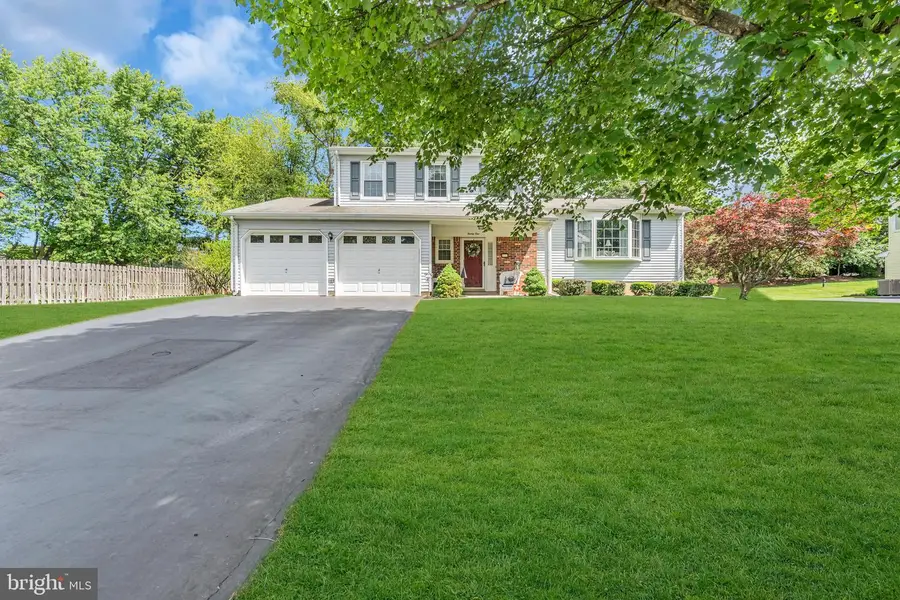
21 Kristin Way,HAMILTON, NJ 08690
$548,800
- 3 Beds
- 2 Baths
- 1,881 sq. ft.
- Single family
- Pending
Listed by:christine barrett
Office:re/max tri county
MLS#:NJME2059926
Source:BRIGHTMLS
Price summary
- Price:$548,800
- Price per sq. ft.:$291.76
About this home
Welcome to this charming 3-bedroom, 1.5-bath colonial-style home nestled in the desirable Briar Manor subdivision of Hamilton. Thoughtfully maintained and full of character, this home offers a perfect blend of classic design. Step into the updated kitchen, where you'll find sleek stainless-steel appliances and cabinet space—ideal for both everyday living and entertaining. A sliding glass door leads directly to the backyard patio, creating a seamless indoor-outdoor flow perfect for summer gatherings or quiet evenings outside. Upstairs, you'll find three comfortable bedrooms and a full bath, while the main level features a convenient half bath, spacious living area with gas fireplace, and formal dining room. The home’s colonial charm is evident throughout, with warm tones and timeless finishes. Located just minutes from all major highways, commuting and access to shopping, dining, and parks couldn’t be easier. This is a wonderful opportunity to own a well-appointed home in a sought-after neighborhood. Schedule your private tour today!
Contact an agent
Home facts
- Year built:1981
- Listing Id #:NJME2059926
- Added:85 day(s) ago
- Updated:August 15, 2025 at 07:30 AM
Rooms and interior
- Bedrooms:3
- Total bathrooms:2
- Full bathrooms:1
- Half bathrooms:1
- Living area:1,881 sq. ft.
Heating and cooling
- Cooling:Central A/C
- Heating:Forced Air, Natural Gas
Structure and exterior
- Roof:Shingle
- Year built:1981
- Building area:1,881 sq. ft.
- Lot area:0.34 Acres
Schools
- High school:STEINERT
- Middle school:REYNOLDS
- Elementary school:ALEXANDER
Utilities
- Water:Public
- Sewer:Public Sewer
Finances and disclosures
- Price:$548,800
- Price per sq. ft.:$291.76
- Tax amount:$10,420 (2024)
New listings near 21 Kristin Way
- Coming Soon
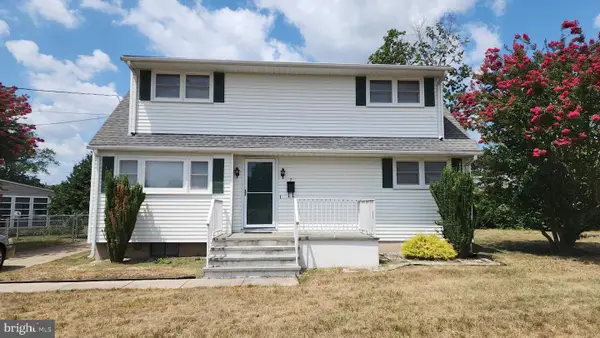 $450,000Coming Soon4 beds 1 baths
$450,000Coming Soon4 beds 1 baths7 Saranac Rd, HAMILTON, NJ 08619
MLS# NJME2064066Listed by: BHHS FOX & ROACH - ROBBINSVILLE - New
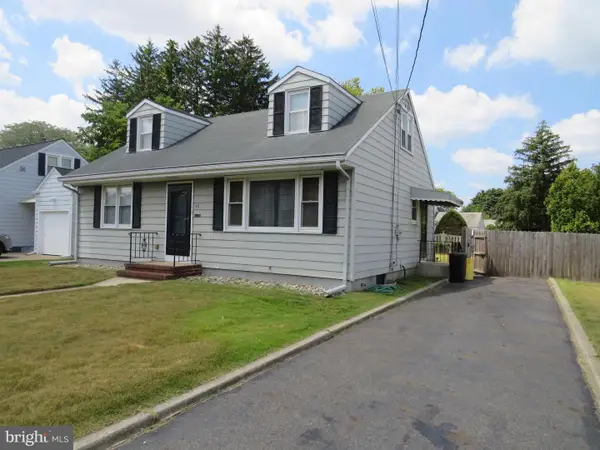 $360,000Active3 beds 2 baths1,301 sq. ft.
$360,000Active3 beds 2 baths1,301 sq. ft.48 Barbara Dr, HAMILTON, NJ 08619
MLS# NJME2063964Listed by: BHHS FOX & ROACH - ROBBINSVILLE 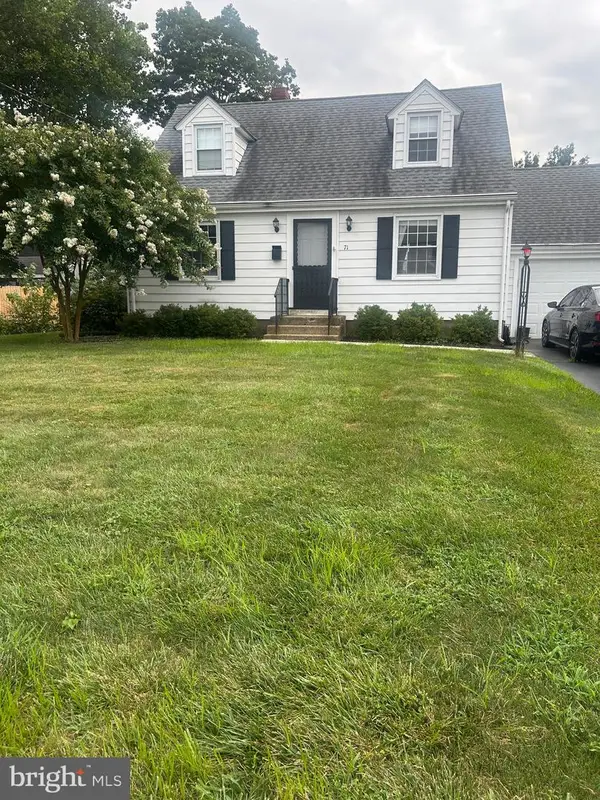 $445,000Pending2 beds 2 baths1,172 sq. ft.
$445,000Pending2 beds 2 baths1,172 sq. ft.71 Jarvie Dr, HAMILTON, NJ 08690
MLS# NJME2063960Listed by: KELLER WILLIAMS PREMIER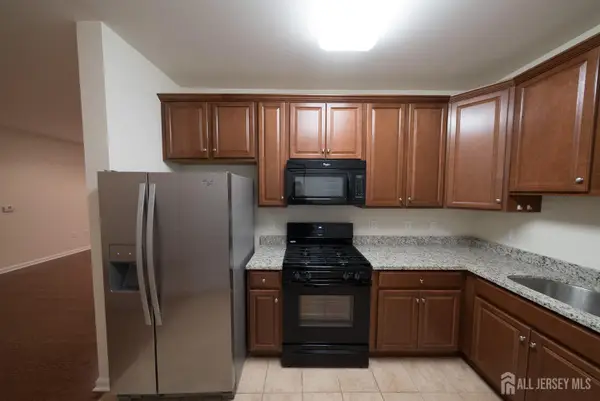 $389,000Active2 beds 2 baths1,138 sq. ft.
$389,000Active2 beds 2 baths1,138 sq. ft.-1115 Halifax Place, Hamilton, NJ 08619
MLS# 2514553RListed by: BETTER HOMES&GARDENS RE MATURO- New
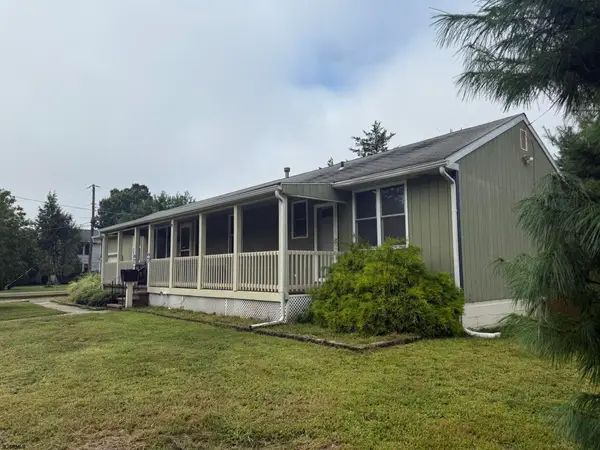 $299,999Active4 beds 2 baths
$299,999Active4 beds 2 baths715 Park Road, Mays Landing, NJ 08330-1941
MLS# 599259Listed by: BALSLEY/LOSCO - New
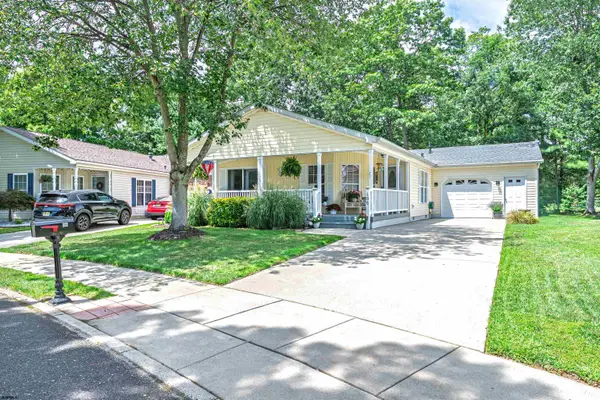 $255,900Active2 beds 2 baths
$255,900Active2 beds 2 baths156 Muirfield Ct, Mays Landing, NJ 08330
MLS# 599269Listed by: CENTURY 21 ACTION PLUS REALTY - NORTHFIELD - New
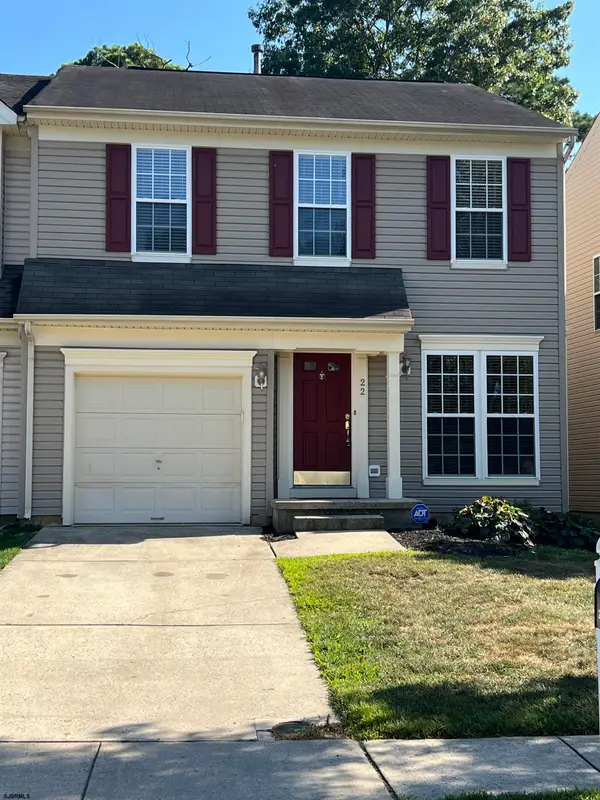 $334,900Active3 beds 3 baths
$334,900Active3 beds 3 baths22 Westover Cir #1, Mays Landing, NJ 08330
MLS# 599278Listed by: COLLINI REAL ESTATE, LLC - New
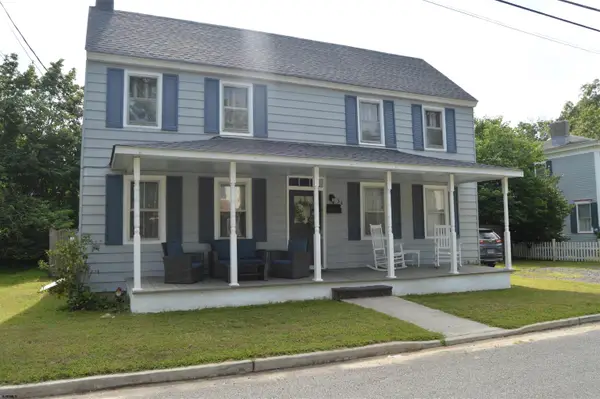 $300,000Active3 beds 2 baths
$300,000Active3 beds 2 baths34 Pennington Avenue Ave, Mays Landing, NJ 08330
MLS# 599284Listed by: BETTER HOMES AND GARDENS REAL ESTATE MATURO REALTY-MAYS LANDING - New
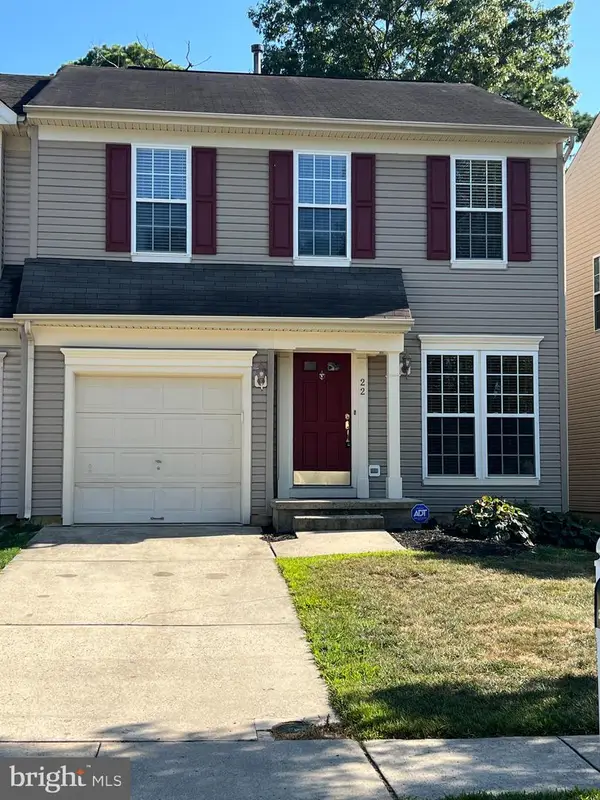 $334,900Active3 beds 3 baths1,738 sq. ft.
$334,900Active3 beds 3 baths1,738 sq. ft.22 Westover Cir, MAYS LANDING, NJ 08330
MLS# NJAC2020166Listed by: COLLINI REAL ESTATE, LLC - New
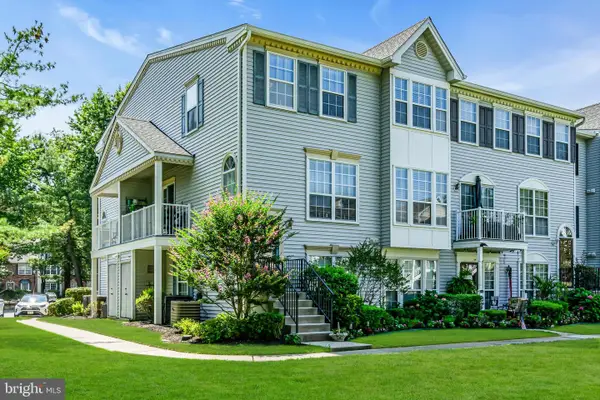 $364,999Active2 beds 3 baths1,272 sq. ft.
$364,999Active2 beds 3 baths1,272 sq. ft.89 Chambord Ct, HAMILTON, NJ 08619
MLS# NJME2064052Listed by: RE/MAX REVOLUTION
