21 N Crest Ave, HAMILTON, NJ 08690
Local realty services provided by:Better Homes and Gardens Real Estate Valley Partners
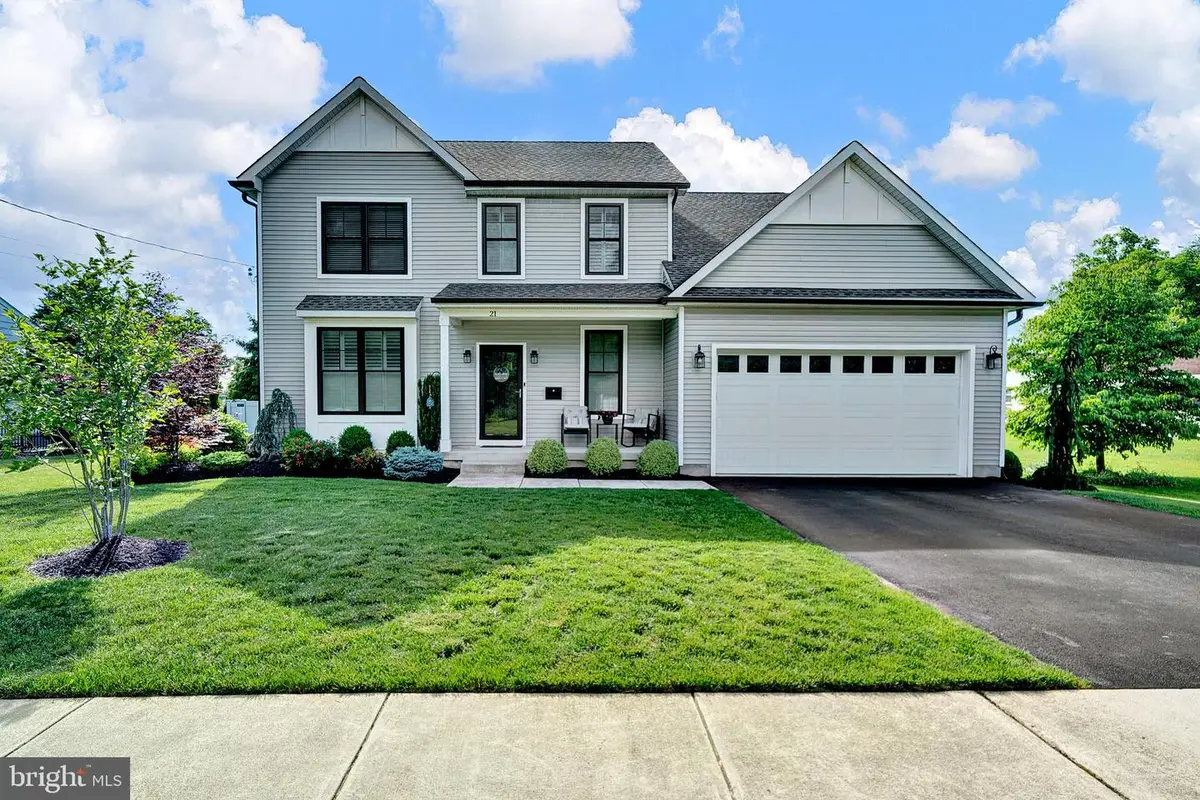
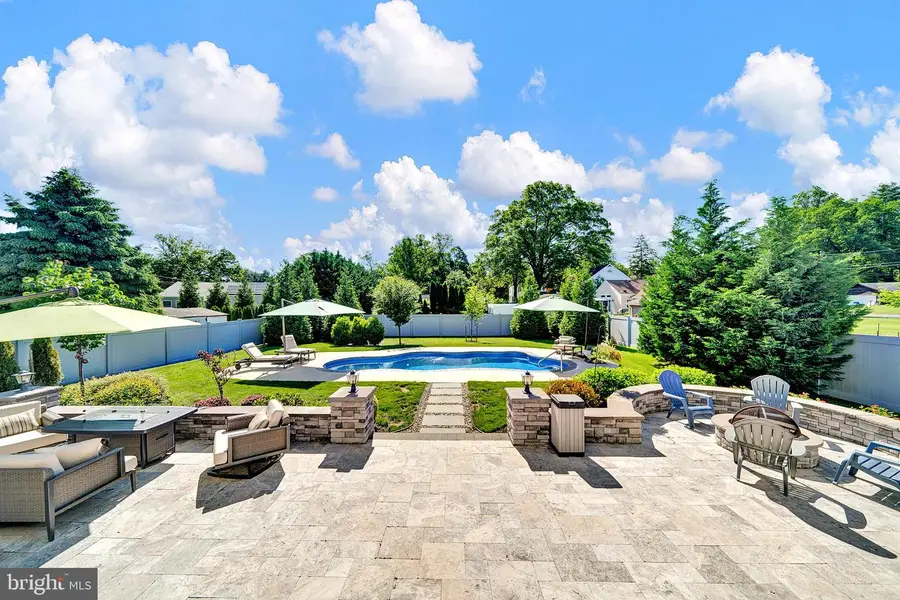
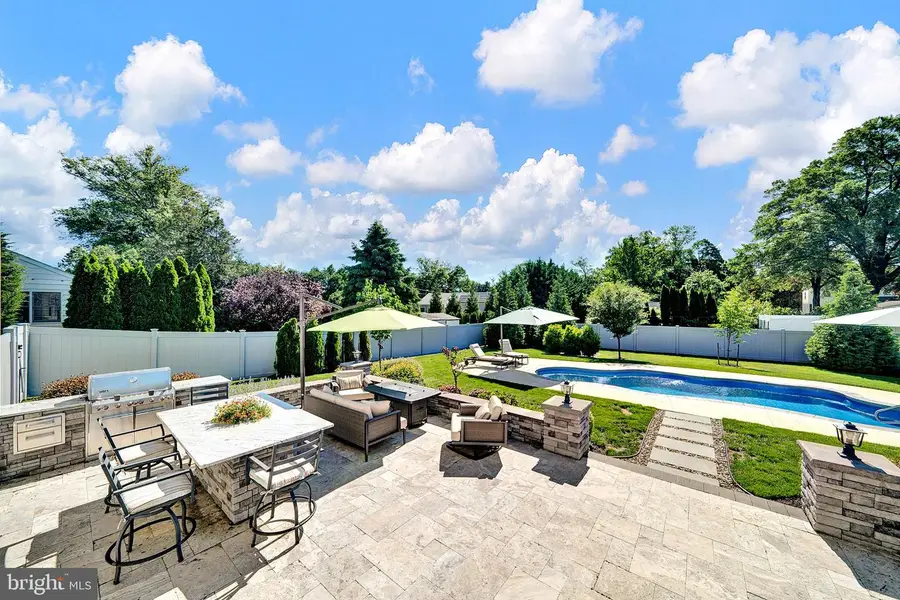
21 N Crest Ave,HAMILTON, NJ 08690
$844,900
- 4 Beds
- 3 Baths
- 3,257 sq. ft.
- Single family
- Active
Listed by:marjorie owens
Office:bhhs fox & roach hopewell valley
MLS#:NJME2062210
Source:BRIGHTMLS
Price summary
- Price:$844,900
- Price per sq. ft.:$259.41
About this home
Luxury residence located in the heart of Hamilton Square. This stunning newer construction property built in 2019, features 4 bedrooms, 2.5 baths, a finished temperature controlled basement, 2 car garage with level 2 EV charging capability, saltwater swimming pool with heater, a spacious outdoor Travertine stone patio which features a built-in grill and granite prep area, granite dining table and fire pit. The property is surrounded by a 6-foot vinyl privacy fence with both single and double access doors. The first floor features a living room, dining room, open concept family room with gas fireplace. The family space opens to the gorgeous backyard patio area. The gourmet kitchen includes quartz counter-tops and includes a full stainless steel appliance package. The second floor boasts a large primary bedroom with two walk-in closets and a luxurious bathroom suite. There are three additional bedrooms, a full hallway bathroom and laundry room with included washer and dryer. The Property also features an abundance of lighting, new bamboo hardwood flooring, a remodeled staircase, and custom installed wide plank shutters throughout the home. The property has been meticulously landscaped and includes a drip irrigation watering system. Foundational features include CertainTeed roofing and siding, two-zone Lennox heating and air conditioning, Anderson windows, and Thermatru interior doors. This home built in 2019 is the total package- the benefits of a newer construction, without the finishing projects. Located near multiple parks, close proximity to stores and dining, minutes from major highways and the Hamilton Train Station.
Contact an agent
Home facts
- Year built:2019
- Listing Id #:NJME2062210
- Added:35 day(s) ago
- Updated:August 15, 2025 at 12:07 PM
Rooms and interior
- Bedrooms:4
- Total bathrooms:3
- Full bathrooms:2
- Half bathrooms:1
- Living area:3,257 sq. ft.
Heating and cooling
- Cooling:Central A/C
- Heating:Forced Air, Natural Gas
Structure and exterior
- Roof:Pitched, Shingle
- Year built:2019
- Building area:3,257 sq. ft.
- Lot area:0.28 Acres
Schools
- High school:HAMILTON EAST-STEINERT H.S.
- Middle school:EMILY C. REYNOLDS M.S.
- Elementary school:SAYEN E.S.
Utilities
- Water:Public
- Sewer:Public Sewer
Finances and disclosures
- Price:$844,900
- Price per sq. ft.:$259.41
- Tax amount:$14,762 (2024)
New listings near 21 N Crest Ave
- Coming Soon
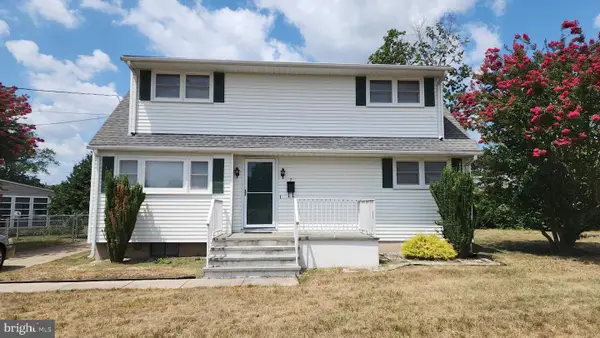 $450,000Coming Soon4 beds 1 baths
$450,000Coming Soon4 beds 1 baths7 Saranac Rd, HAMILTON, NJ 08619
MLS# NJME2064066Listed by: BHHS FOX & ROACH - ROBBINSVILLE - New
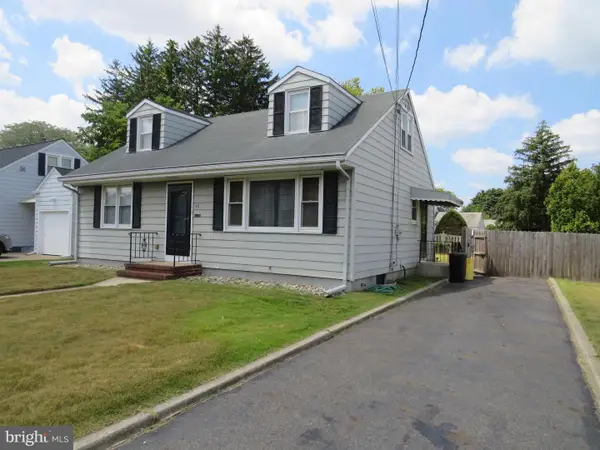 $360,000Active3 beds 2 baths1,301 sq. ft.
$360,000Active3 beds 2 baths1,301 sq. ft.48 Barbara Dr, HAMILTON, NJ 08619
MLS# NJME2063964Listed by: BHHS FOX & ROACH - ROBBINSVILLE 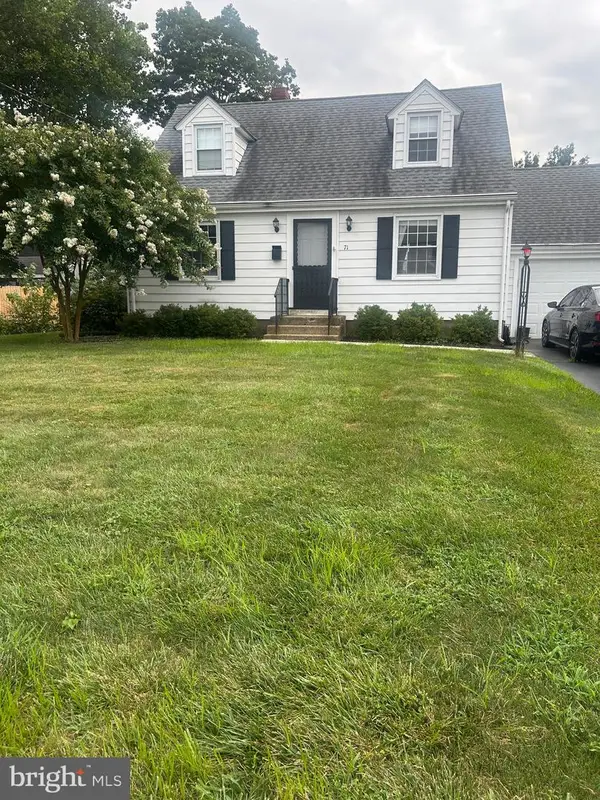 $445,000Pending2 beds 2 baths1,172 sq. ft.
$445,000Pending2 beds 2 baths1,172 sq. ft.71 Jarvie Dr, HAMILTON, NJ 08690
MLS# NJME2063960Listed by: KELLER WILLIAMS PREMIER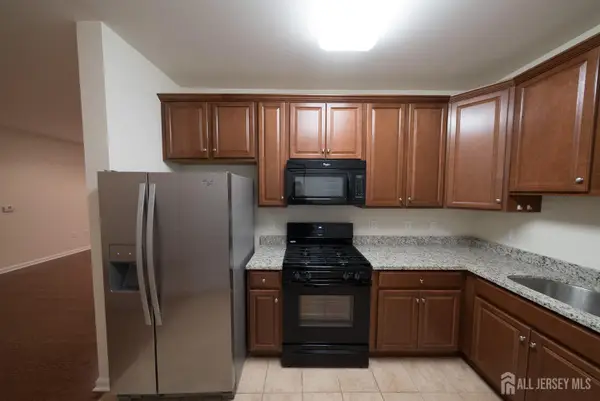 $389,000Active2 beds 2 baths1,138 sq. ft.
$389,000Active2 beds 2 baths1,138 sq. ft.-1115 Halifax Place, Hamilton, NJ 08619
MLS# 2514553RListed by: BETTER HOMES&GARDENS RE MATURO- New
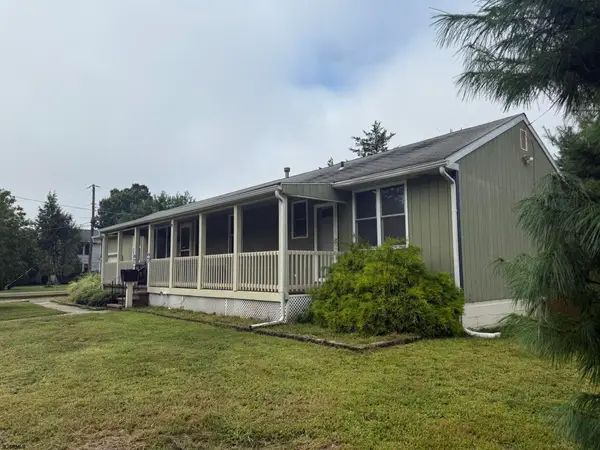 $299,999Active4 beds 2 baths
$299,999Active4 beds 2 baths715 Park Road, Mays Landing, NJ 08330-1941
MLS# 599259Listed by: BALSLEY/LOSCO - New
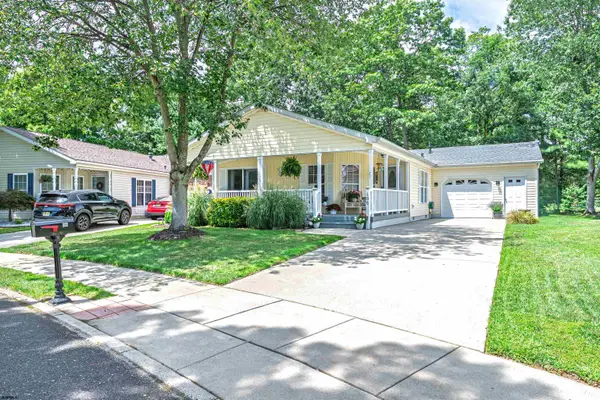 $255,900Active2 beds 2 baths
$255,900Active2 beds 2 baths156 Muirfield Ct, Mays Landing, NJ 08330
MLS# 599269Listed by: CENTURY 21 ACTION PLUS REALTY - NORTHFIELD - New
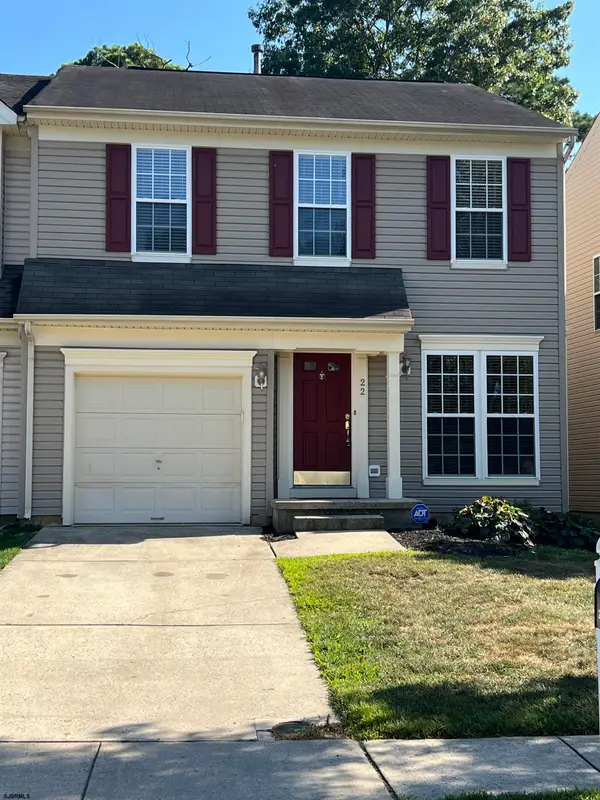 $334,900Active3 beds 3 baths
$334,900Active3 beds 3 baths22 Westover Cir #1, Mays Landing, NJ 08330
MLS# 599278Listed by: COLLINI REAL ESTATE, LLC - New
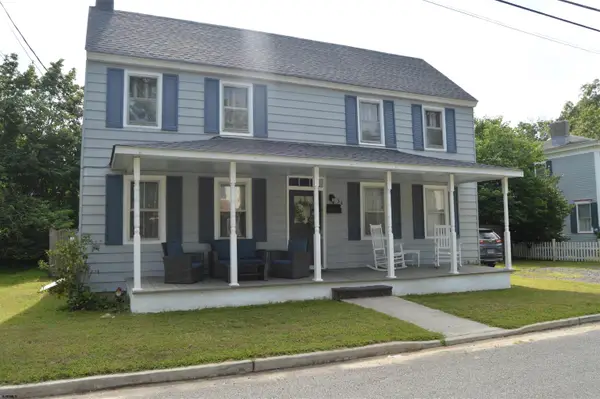 $300,000Active3 beds 2 baths
$300,000Active3 beds 2 baths34 Pennington Avenue Ave, Mays Landing, NJ 08330
MLS# 599284Listed by: BETTER HOMES AND GARDENS REAL ESTATE MATURO REALTY-MAYS LANDING - New
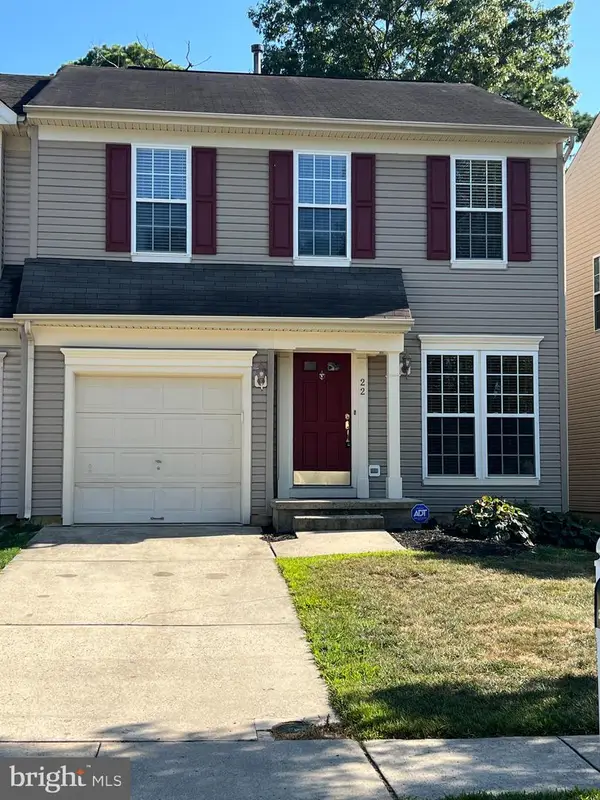 $334,900Active3 beds 3 baths1,738 sq. ft.
$334,900Active3 beds 3 baths1,738 sq. ft.22 Westover Cir, MAYS LANDING, NJ 08330
MLS# NJAC2020166Listed by: COLLINI REAL ESTATE, LLC - New
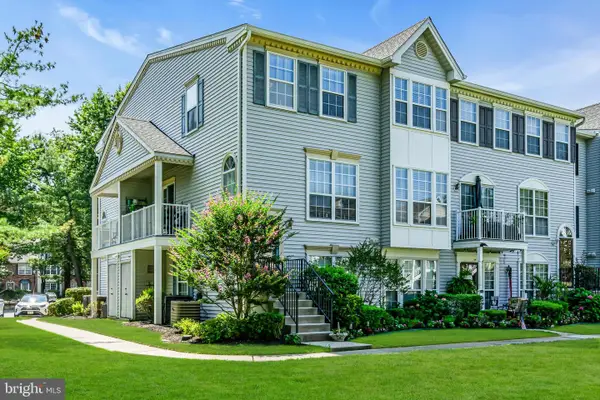 $364,999Active2 beds 3 baths1,272 sq. ft.
$364,999Active2 beds 3 baths1,272 sq. ft.89 Chambord Ct, HAMILTON, NJ 08619
MLS# NJME2064052Listed by: RE/MAX REVOLUTION
