21 Stratton Dr, HAMILTON, NJ 08690
Local realty services provided by:Better Homes and Gardens Real Estate Cassidon Realty
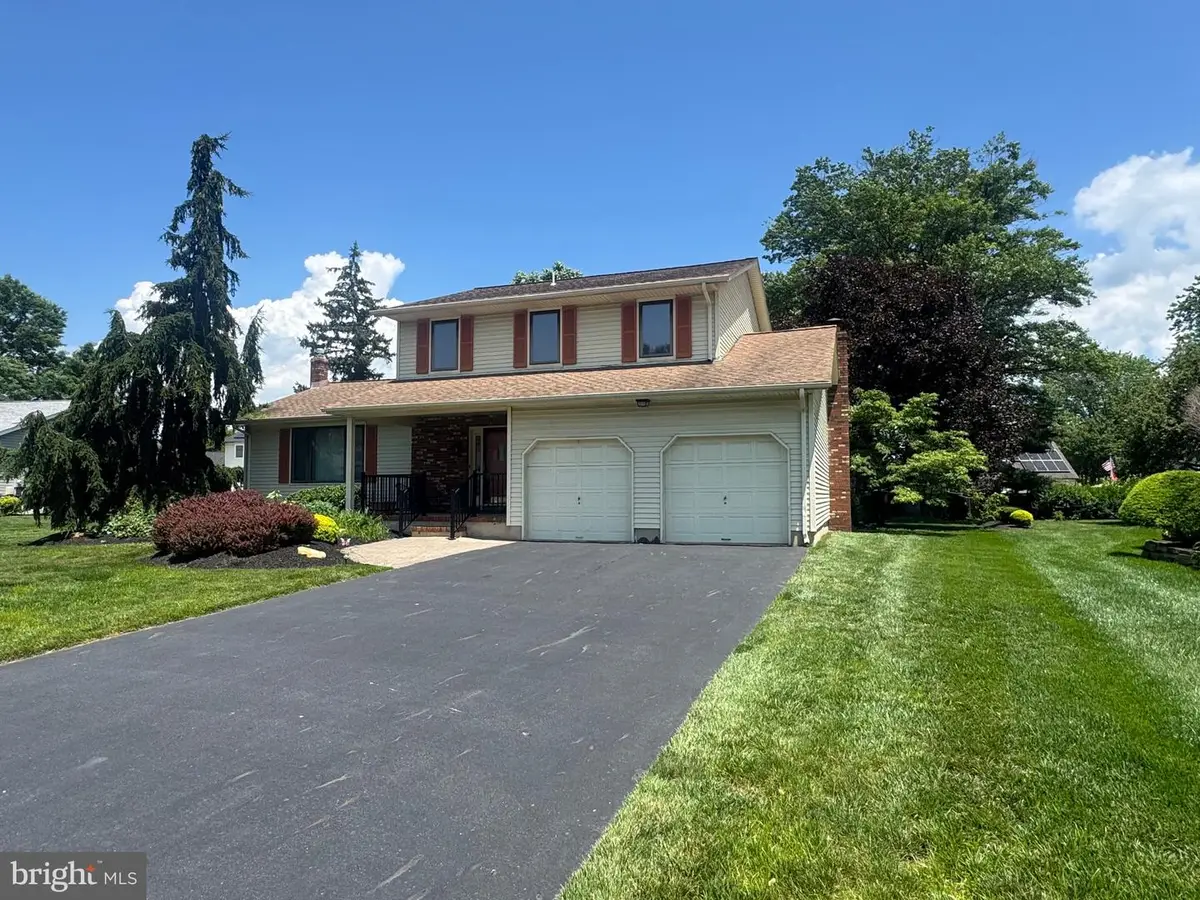
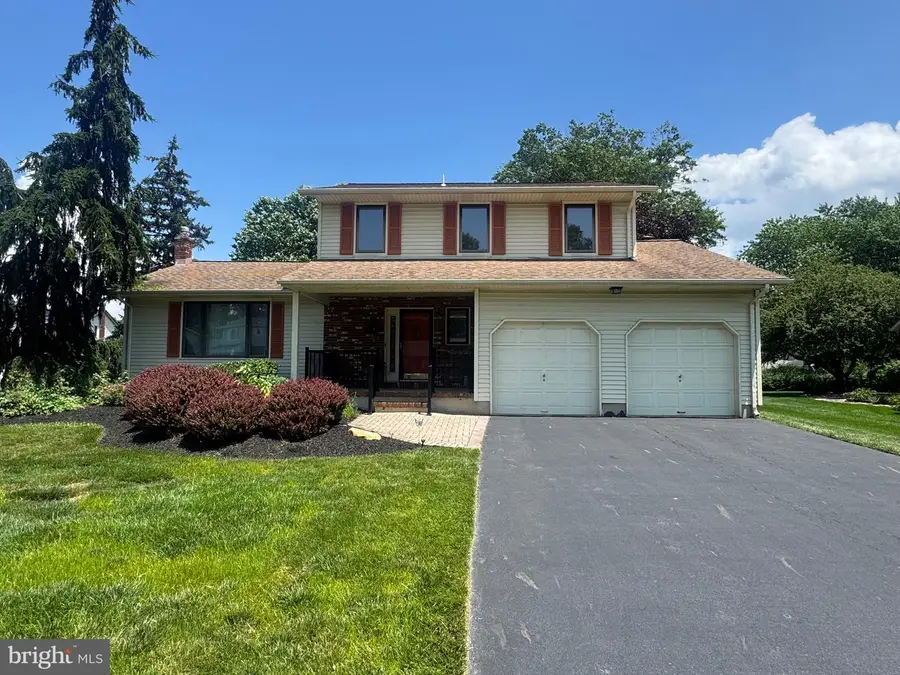
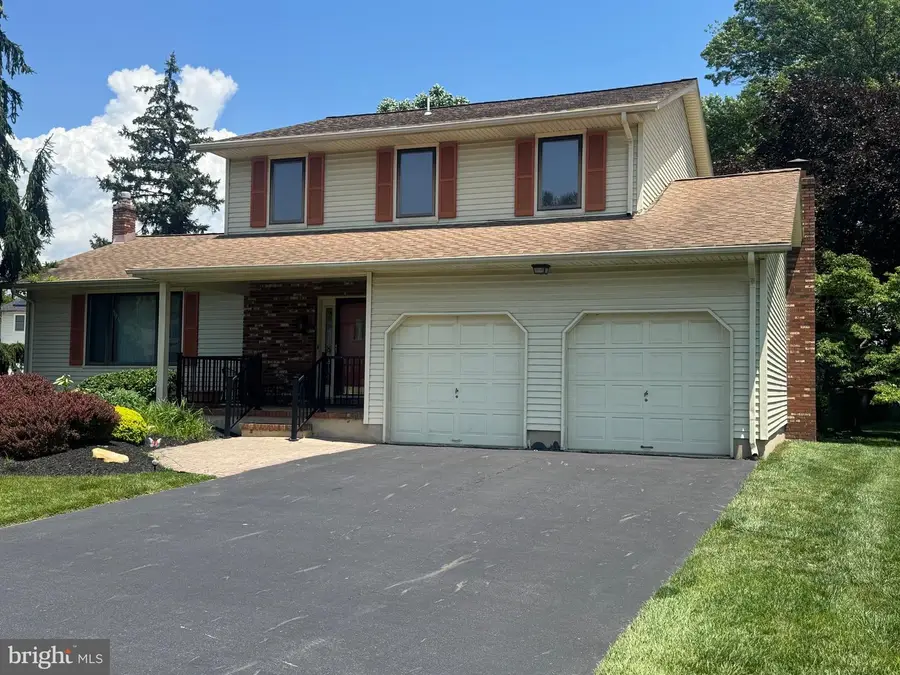
21 Stratton Dr,HAMILTON, NJ 08690
$559,900
- 3 Beds
- 2 Baths
- 2,074 sq. ft.
- Single family
- Pending
Listed by:william perilli
Office:smires & associates
MLS#:NJME2061318
Source:BRIGHTMLS
Price summary
- Price:$559,900
- Price per sq. ft.:$269.96
About this home
Charming 3-bedroom, 1.5-bath Colonial in the desirable Golden Crest neighborhood. This first floor boasts a kitchen updated with granite counter tops, tile back splash, built-in microwave, ceramic flooring and loads of cabinet space; a large family room with stone wood burning fireplace, ceiling fan and beautiful hardwood flooring; a living room and dining room combo with crown molding; half bath and laundry room with closet and pantry. Second floor offers 3 generous sized bedrooms and an updated bath with upgraded tile flooring. There is a partial basement with crawl space under the rest of the house offering lots of storage space. Enjoy a private, oversized yard—ideal for outdoor gatherings. A 2-car garage provides plenty of parking and storage. Reynolds and Steinert schools.
Contact an agent
Home facts
- Year built:1978
- Listing Id #:NJME2061318
- Added:56 day(s) ago
- Updated:August 15, 2025 at 07:30 AM
Rooms and interior
- Bedrooms:3
- Total bathrooms:2
- Full bathrooms:1
- Half bathrooms:1
- Living area:2,074 sq. ft.
Heating and cooling
- Cooling:Central A/C
- Heating:Forced Air, Natural Gas
Structure and exterior
- Year built:1978
- Building area:2,074 sq. ft.
- Lot area:0.3 Acres
Schools
- High school:STEINERT
- Middle school:REYNOLDS
- Elementary school:ALEXANDER E.S.
Utilities
- Water:Public
- Sewer:Public Sewer
Finances and disclosures
- Price:$559,900
- Price per sq. ft.:$269.96
- Tax amount:$10,818 (2024)
New listings near 21 Stratton Dr
- Coming Soon
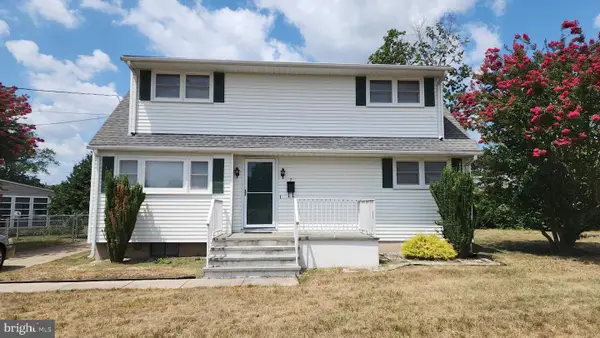 $450,000Coming Soon4 beds 1 baths
$450,000Coming Soon4 beds 1 baths7 Saranac Rd, HAMILTON, NJ 08619
MLS# NJME2064066Listed by: BHHS FOX & ROACH - ROBBINSVILLE - New
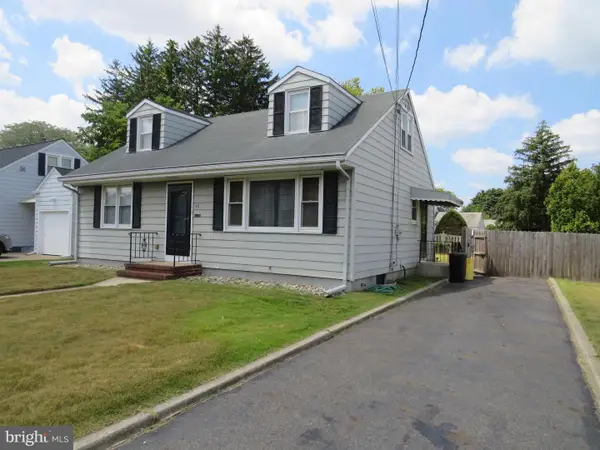 $360,000Active3 beds 2 baths1,301 sq. ft.
$360,000Active3 beds 2 baths1,301 sq. ft.48 Barbara Dr, HAMILTON, NJ 08619
MLS# NJME2063964Listed by: BHHS FOX & ROACH - ROBBINSVILLE 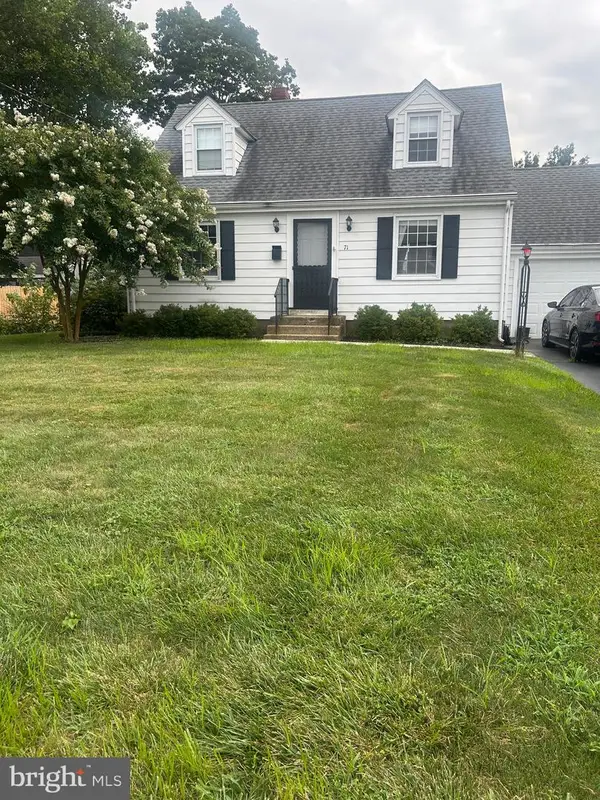 $445,000Pending2 beds 2 baths1,172 sq. ft.
$445,000Pending2 beds 2 baths1,172 sq. ft.71 Jarvie Dr, HAMILTON, NJ 08690
MLS# NJME2063960Listed by: KELLER WILLIAMS PREMIER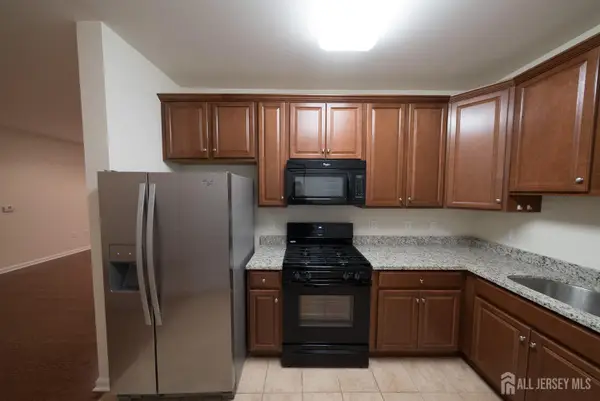 $389,000Active2 beds 2 baths1,138 sq. ft.
$389,000Active2 beds 2 baths1,138 sq. ft.-1115 Halifax Place, Hamilton, NJ 08619
MLS# 2514553RListed by: BETTER HOMES&GARDENS RE MATURO- New
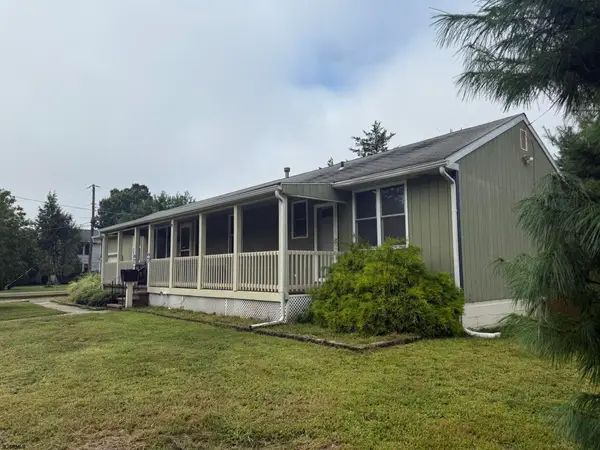 $299,999Active4 beds 2 baths
$299,999Active4 beds 2 baths715 Park Road, Mays Landing, NJ 08330-1941
MLS# 599259Listed by: BALSLEY/LOSCO - New
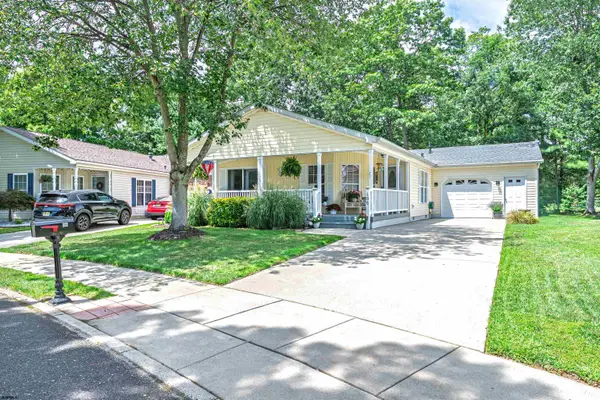 $255,900Active2 beds 2 baths
$255,900Active2 beds 2 baths156 Muirfield Ct, Mays Landing, NJ 08330
MLS# 599269Listed by: CENTURY 21 ACTION PLUS REALTY - NORTHFIELD - New
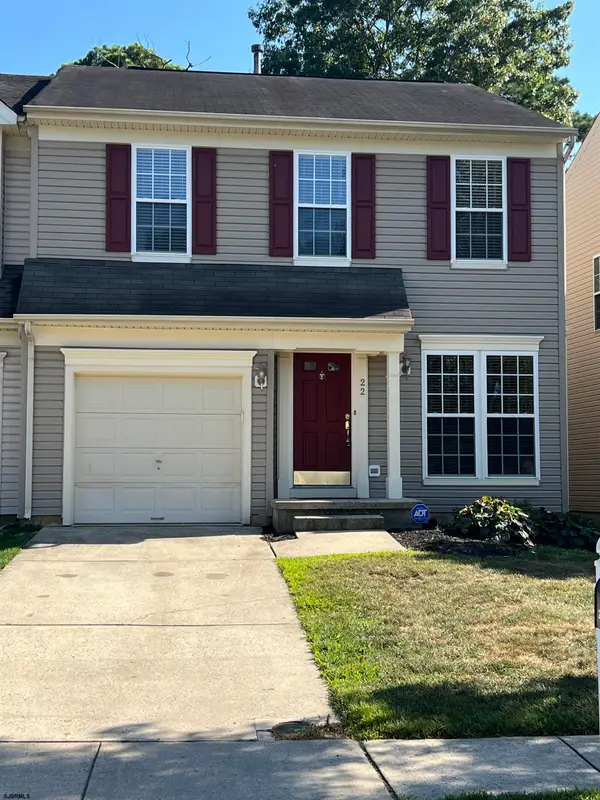 $334,900Active3 beds 3 baths
$334,900Active3 beds 3 baths22 Westover Cir #1, Mays Landing, NJ 08330
MLS# 599278Listed by: COLLINI REAL ESTATE, LLC - New
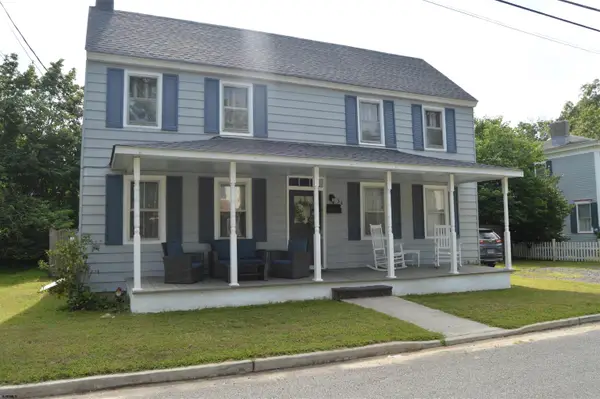 $300,000Active3 beds 2 baths
$300,000Active3 beds 2 baths34 Pennington Avenue Ave, Mays Landing, NJ 08330
MLS# 599284Listed by: BETTER HOMES AND GARDENS REAL ESTATE MATURO REALTY-MAYS LANDING - New
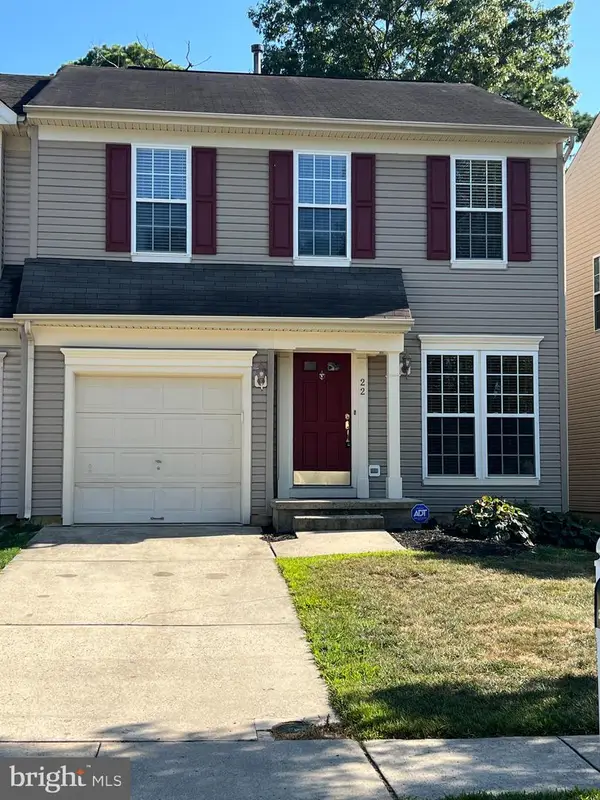 $334,900Active3 beds 3 baths1,738 sq. ft.
$334,900Active3 beds 3 baths1,738 sq. ft.22 Westover Cir, MAYS LANDING, NJ 08330
MLS# NJAC2020166Listed by: COLLINI REAL ESTATE, LLC - New
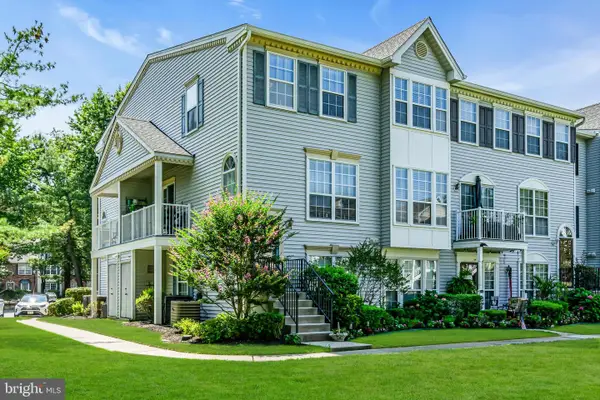 $364,999Active2 beds 3 baths1,272 sq. ft.
$364,999Active2 beds 3 baths1,272 sq. ft.89 Chambord Ct, HAMILTON, NJ 08619
MLS# NJME2064052Listed by: RE/MAX REVOLUTION
