24 Doreen Rd, HAMILTON, NJ 08690
Local realty services provided by:Better Homes and Gardens Real Estate Premier
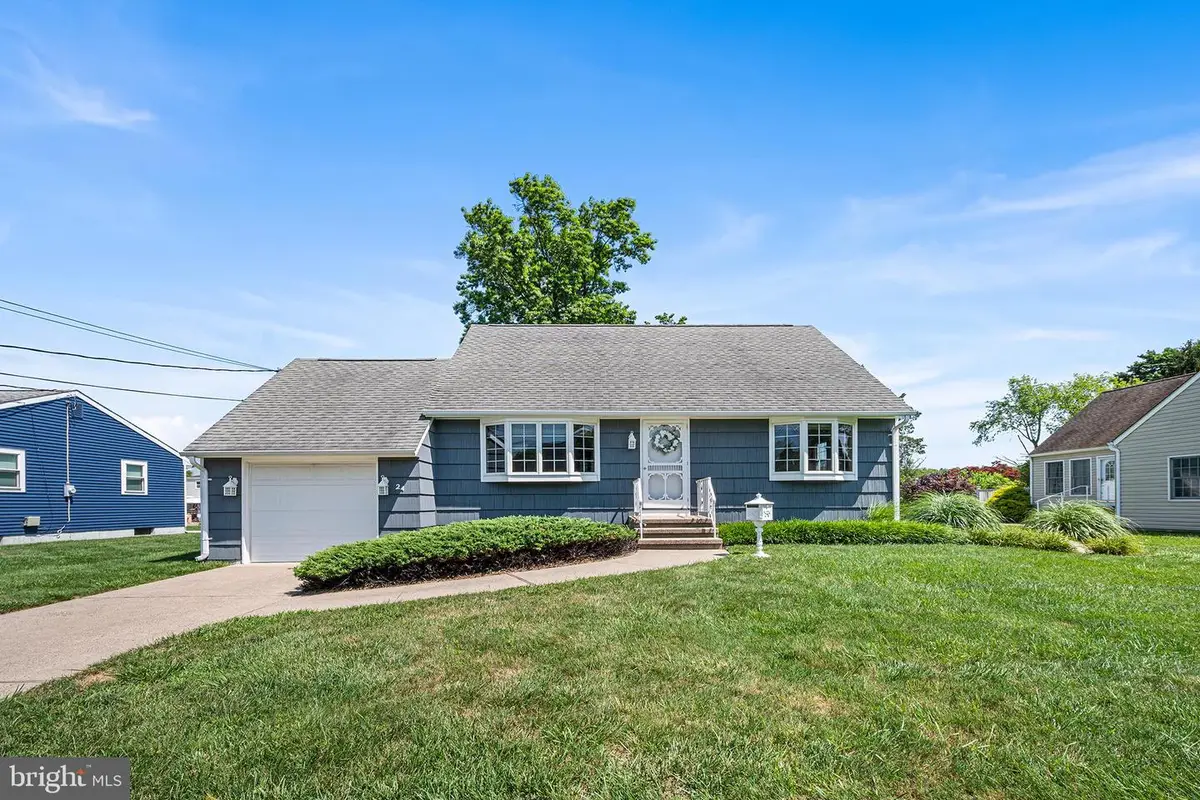
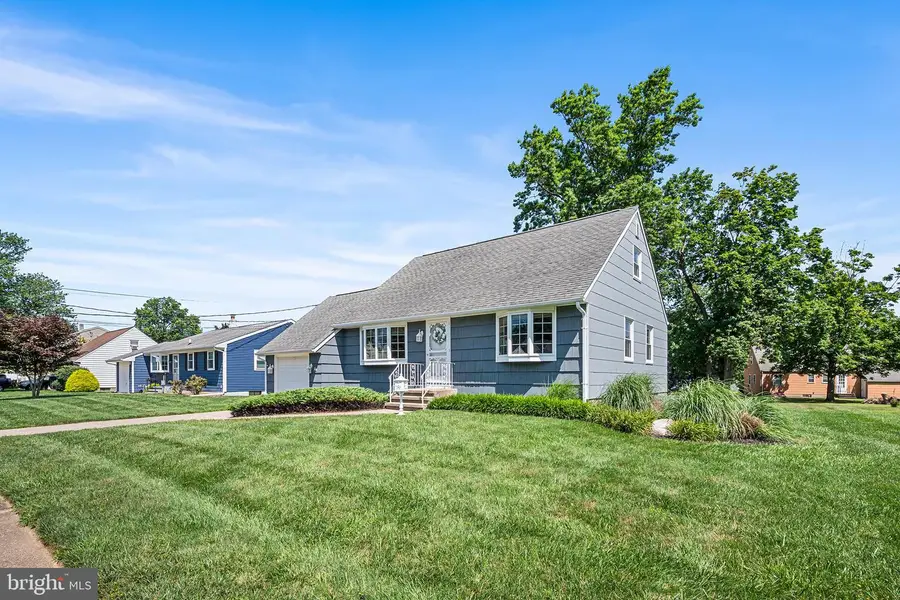

24 Doreen Rd,HAMILTON, NJ 08690
$499,000
- 4 Beds
- 2 Baths
- 1,373 sq. ft.
- Single family
- Pending
Listed by:kathleen a froelich
Office:redfin
MLS#:NJME2061860
Source:BRIGHTMLS
Price summary
- Price:$499,000
- Price per sq. ft.:$363.44
About this home
Charming, well-maintained cape in the desirable Hamilton Square neighborhood has been lovingly cared for by its original owners. Beautiful hardwood floors flow throughout the home and arched doorways add character and warmth. The home has been freshly painted in a neutral color palette. Enter into the light filled living room with a large bay window with the eat in kitchen just beyond with access to the level yard with patio. Main level also includes primary bedroom also with a large bay window, additional bedroom and full bath. Upper level has 2 bedrooms and full bathroom. Home also features a partially finished basement, one car garage with opener and overhead loft storage, forced air heating and cooling, exterior freshly painted and thermal insulated windows. Hamilton Square is a picturesque neighborhood known for its friendly community, tree-lined streets, and proximity to parks, shopping, dining, and entertainment options. Minutes away from shopping, the Hamilton train station, the New Jersey Turnpike, downtown Princeton and drive to the beach in under an hour.
Bundled service pricing available for buyers. Connect with the listing agent for details.
Contact an agent
Home facts
- Year built:1964
- Listing Id #:NJME2061860
- Added:36 day(s) ago
- Updated:August 15, 2025 at 07:30 AM
Rooms and interior
- Bedrooms:4
- Total bathrooms:2
- Full bathrooms:2
- Living area:1,373 sq. ft.
Heating and cooling
- Cooling:Central A/C
- Heating:Forced Air, Natural Gas
Structure and exterior
- Roof:Asphalt, Shingle
- Year built:1964
- Building area:1,373 sq. ft.
- Lot area:0.26 Acres
Schools
- High school:STEINERT
- Middle school:REYNOLDS
- Elementary school:SAYEN E.S.
Utilities
- Water:Public
- Sewer:Public Sewer
Finances and disclosures
- Price:$499,000
- Price per sq. ft.:$363.44
- Tax amount:$7,721 (2024)
New listings near 24 Doreen Rd
- Coming Soon
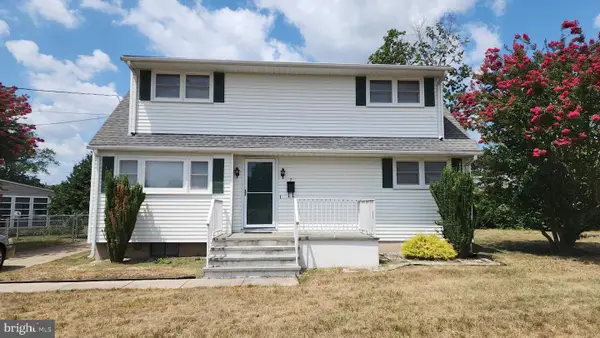 $450,000Coming Soon4 beds 1 baths
$450,000Coming Soon4 beds 1 baths7 Saranac Rd, HAMILTON, NJ 08619
MLS# NJME2064066Listed by: BHHS FOX & ROACH - ROBBINSVILLE - New
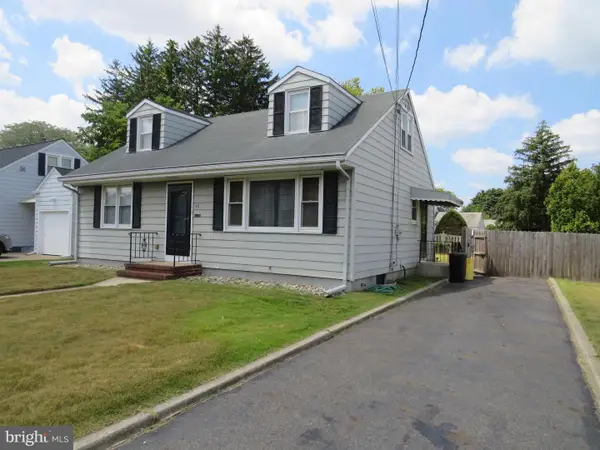 $360,000Active3 beds 2 baths1,301 sq. ft.
$360,000Active3 beds 2 baths1,301 sq. ft.48 Barbara Dr, HAMILTON, NJ 08619
MLS# NJME2063964Listed by: BHHS FOX & ROACH - ROBBINSVILLE 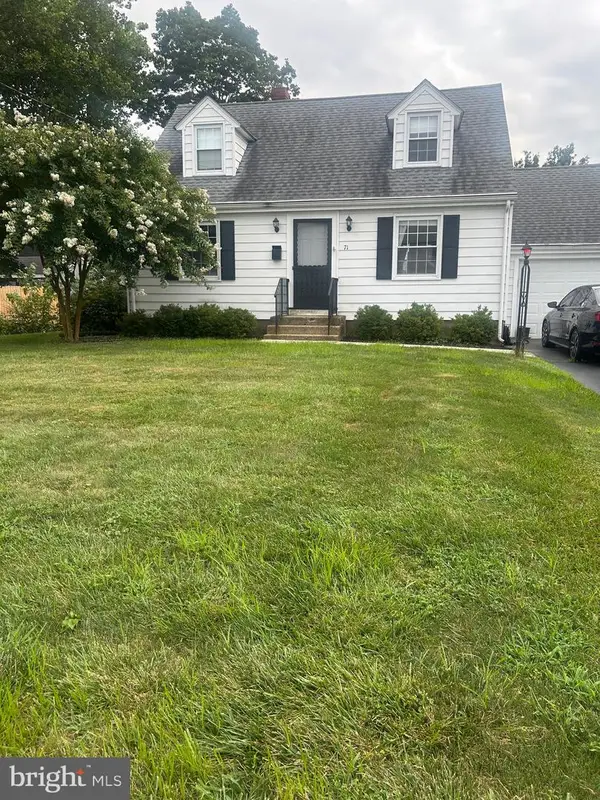 $445,000Pending2 beds 2 baths1,172 sq. ft.
$445,000Pending2 beds 2 baths1,172 sq. ft.71 Jarvie Dr, HAMILTON, NJ 08690
MLS# NJME2063960Listed by: KELLER WILLIAMS PREMIER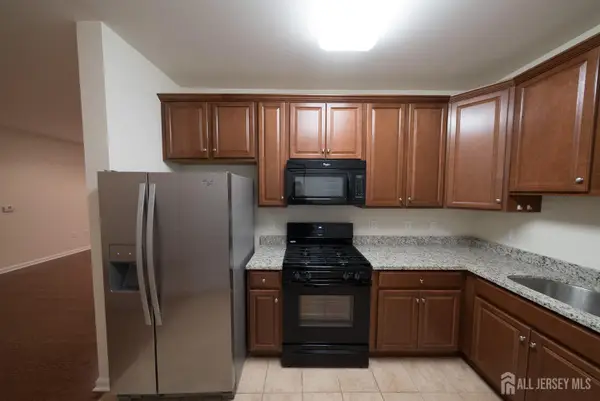 $389,000Active2 beds 2 baths1,138 sq. ft.
$389,000Active2 beds 2 baths1,138 sq. ft.-1115 Halifax Place, Hamilton, NJ 08619
MLS# 2514553RListed by: BETTER HOMES&GARDENS RE MATURO- New
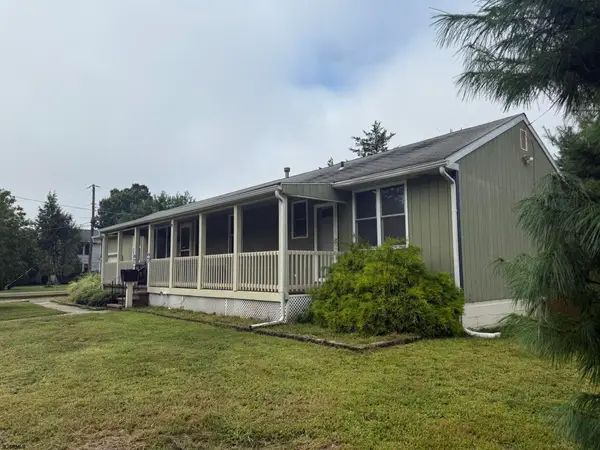 $299,999Active4 beds 2 baths
$299,999Active4 beds 2 baths715 Park Road, Mays Landing, NJ 08330-1941
MLS# 599259Listed by: BALSLEY/LOSCO - New
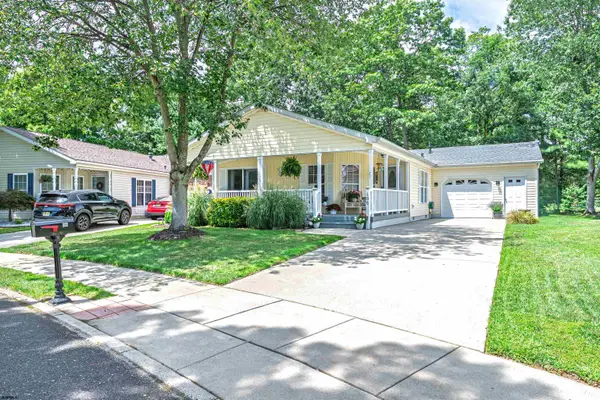 $255,900Active2 beds 2 baths
$255,900Active2 beds 2 baths156 Muirfield Ct, Mays Landing, NJ 08330
MLS# 599269Listed by: CENTURY 21 ACTION PLUS REALTY - NORTHFIELD - New
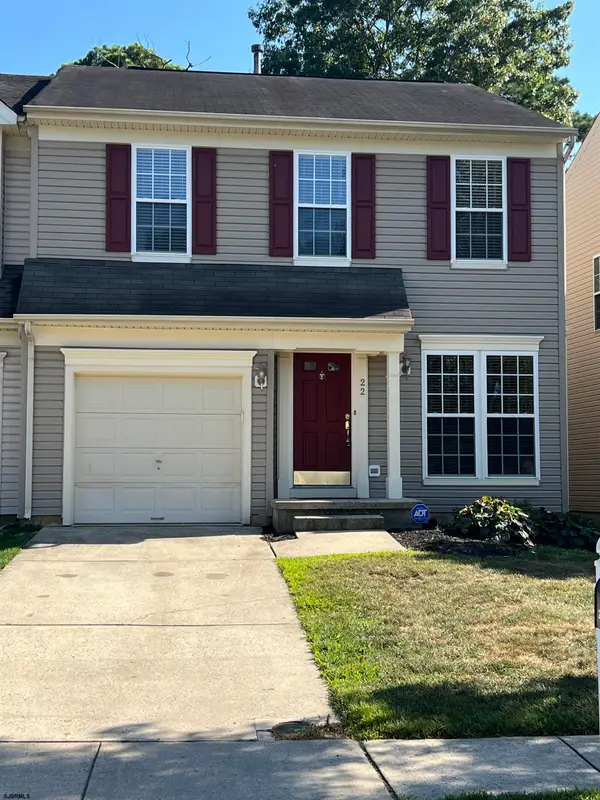 $334,900Active3 beds 3 baths
$334,900Active3 beds 3 baths22 Westover Cir #1, Mays Landing, NJ 08330
MLS# 599278Listed by: COLLINI REAL ESTATE, LLC - New
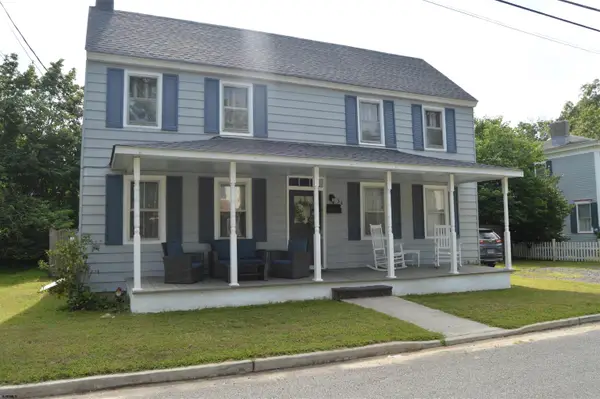 $300,000Active3 beds 2 baths
$300,000Active3 beds 2 baths34 Pennington Avenue Ave, Mays Landing, NJ 08330
MLS# 599284Listed by: BETTER HOMES AND GARDENS REAL ESTATE MATURO REALTY-MAYS LANDING - New
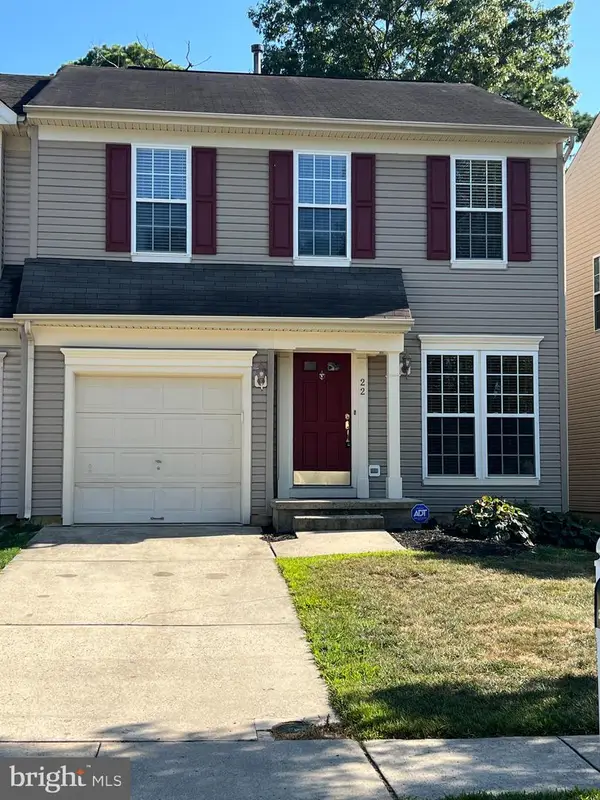 $334,900Active3 beds 3 baths1,738 sq. ft.
$334,900Active3 beds 3 baths1,738 sq. ft.22 Westover Cir, MAYS LANDING, NJ 08330
MLS# NJAC2020166Listed by: COLLINI REAL ESTATE, LLC - New
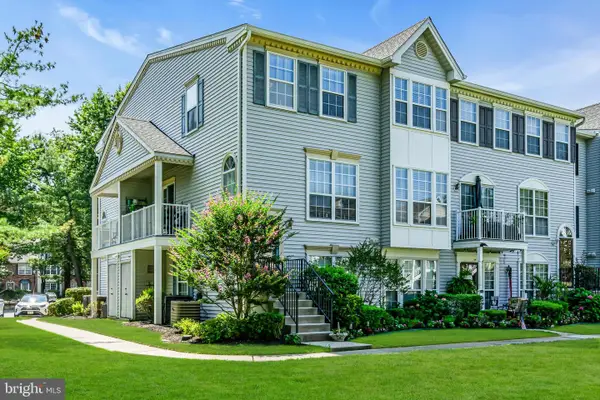 $364,999Active2 beds 3 baths1,272 sq. ft.
$364,999Active2 beds 3 baths1,272 sq. ft.89 Chambord Ct, HAMILTON, NJ 08619
MLS# NJME2064052Listed by: RE/MAX REVOLUTION
