25 Toby Ln, HAMILTON, NJ 08620
Local realty services provided by:Better Homes and Gardens Real Estate Reserve
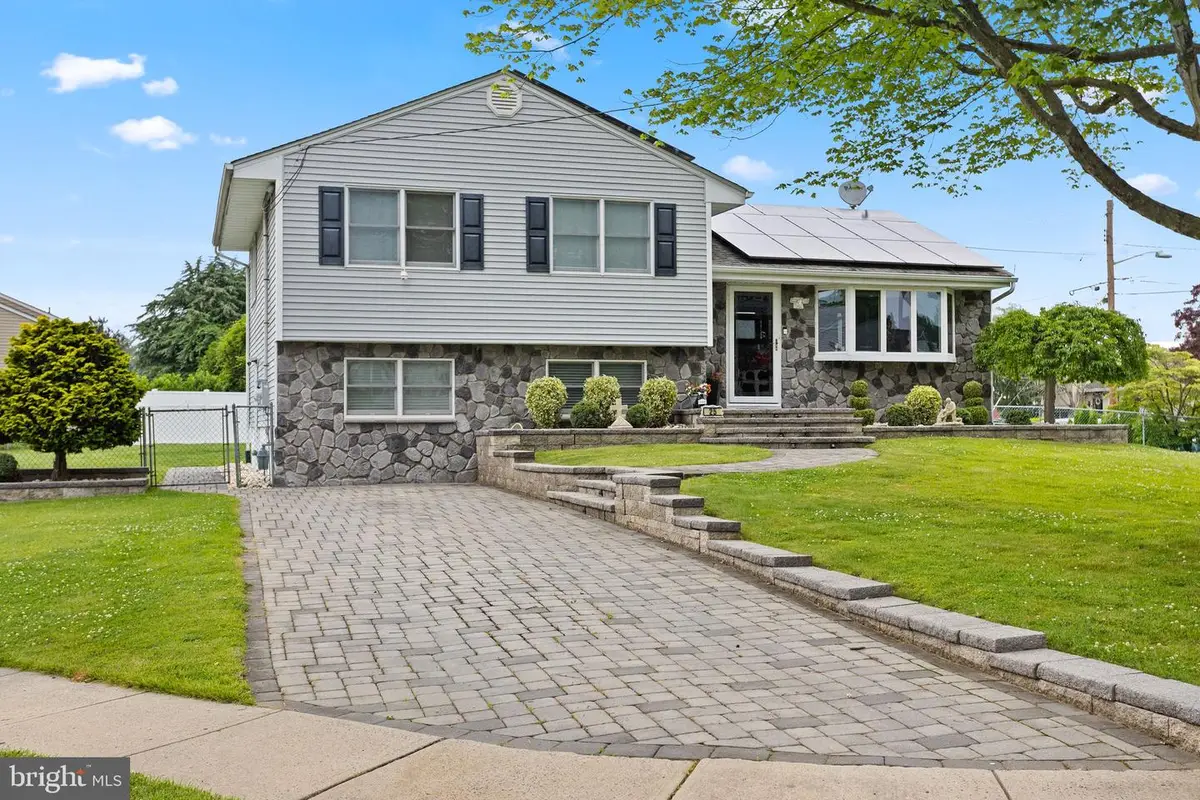
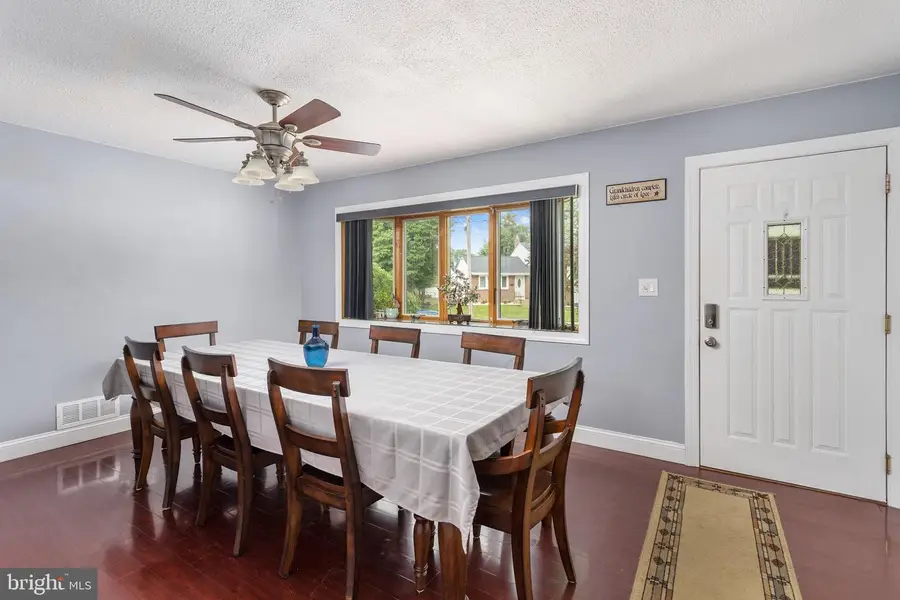
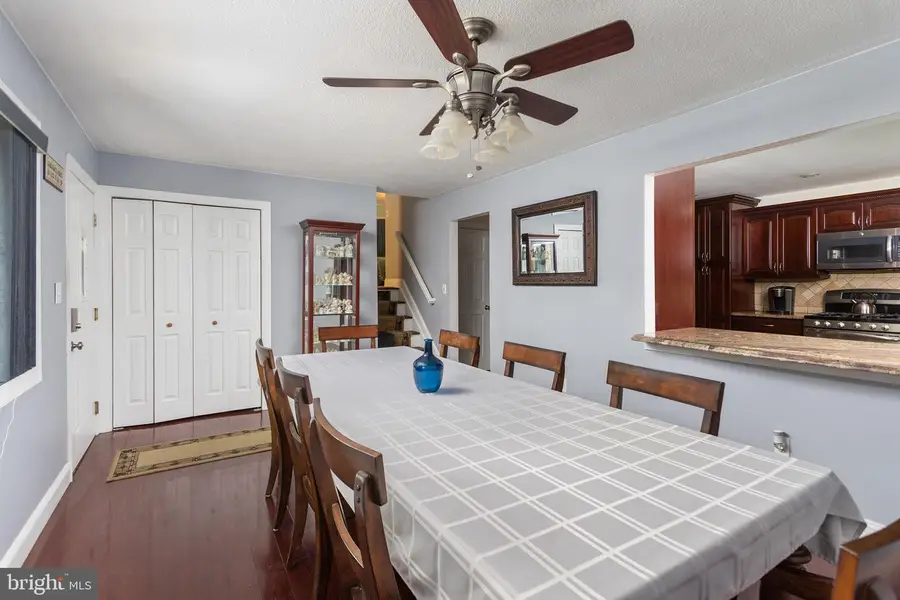
25 Toby Ln,HAMILTON, NJ 08620
$564,500
- 4 Beds
- 3 Baths
- 2,246 sq. ft.
- Single family
- Active
Listed by:dewey c nami
Office:smires & associates
MLS#:NJME2063846
Source:BRIGHTMLS
Price summary
- Price:$564,500
- Price per sq. ft.:$251.34
About this home
Spacious Split-Level with In-Law Suite and Stunning Backyard Oasis
Welcome to this beautifully maintained split-level home, offering space, flexibility, and standout updates throughout. This 4-bedroom, 2.5-bath property features a large family room addition—perfect for entertaining—with its own half bath and convenient laundry area. Step into the beautifully remodeled kitchen, showcasing granite countertops, a tiled backsplash, stainless steel appliances, a tiled floor, and an under-mounted stainless steel sink. The thoughtful layout and quality finishes make this kitchen the heart of the home. A unique highlight is the in-law suite, complete with a private entrance and a full bath—ideal for extended family, guests, or multigenerational living. The home also has an update 3 zone central air system. Outside, enjoy a professionally landscaped yard with a detached garage, paver driveway, and a backyard built for relaxation. A custom-installed pool (above-ground design placed partially below grade) is surrounded by lush greenery and complemented by a charming gazebo—your own personal retreat.
Contact an agent
Home facts
- Year built:1956
- Listing Id #:NJME2063846
- Added:6 day(s) ago
- Updated:August 14, 2025 at 01:41 PM
Rooms and interior
- Bedrooms:4
- Total bathrooms:3
- Full bathrooms:2
- Half bathrooms:1
- Living area:2,246 sq. ft.
Heating and cooling
- Cooling:Wall Unit
- Heating:Forced Air, Natural Gas
Structure and exterior
- Roof:Shingle
- Year built:1956
- Building area:2,246 sq. ft.
- Lot area:0.36 Acres
Utilities
- Water:Public
- Sewer:Public Sewer
Finances and disclosures
- Price:$564,500
- Price per sq. ft.:$251.34
- Tax amount:$9,807 (2024)
New listings near 25 Toby Ln
- Coming Soon
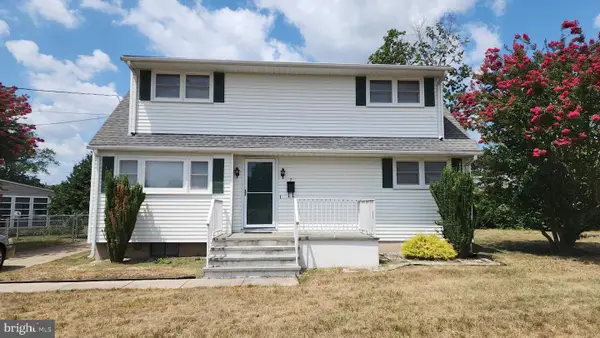 $450,000Coming Soon4 beds 1 baths
$450,000Coming Soon4 beds 1 baths7 Saranac Rd, HAMILTON, NJ 08619
MLS# NJME2064066Listed by: BHHS FOX & ROACH - ROBBINSVILLE - Coming Soon
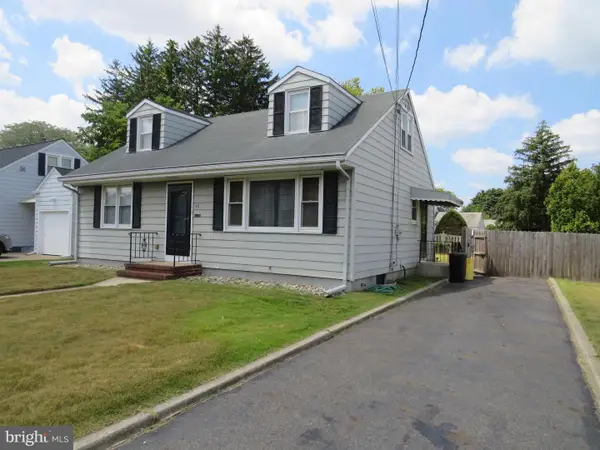 $360,000Coming Soon3 beds 2 baths
$360,000Coming Soon3 beds 2 baths48 Barbara Dr, HAMILTON, NJ 08619
MLS# NJME2063964Listed by: BHHS FOX & ROACH - ROBBINSVILLE 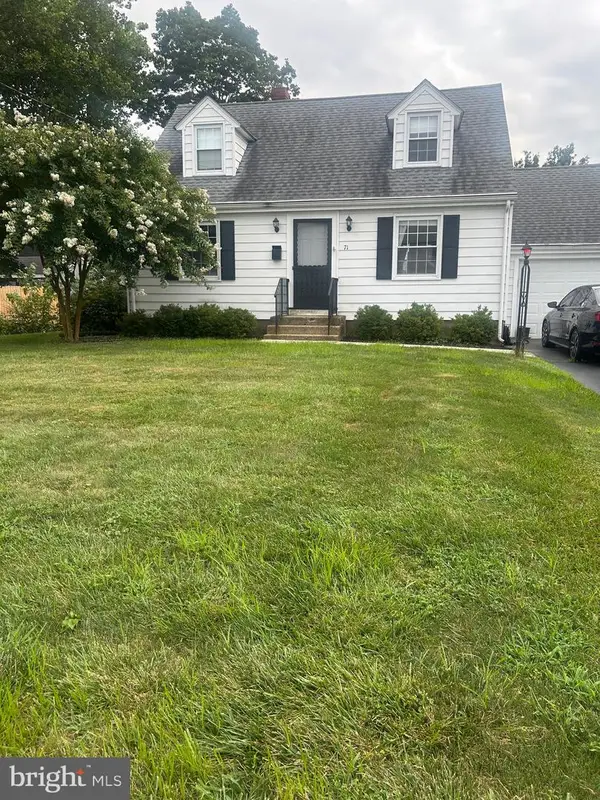 $445,000Pending2 beds 2 baths1,172 sq. ft.
$445,000Pending2 beds 2 baths1,172 sq. ft.71 Jarvie Dr, HAMILTON, NJ 08690
MLS# NJME2063960Listed by: KELLER WILLIAMS PREMIER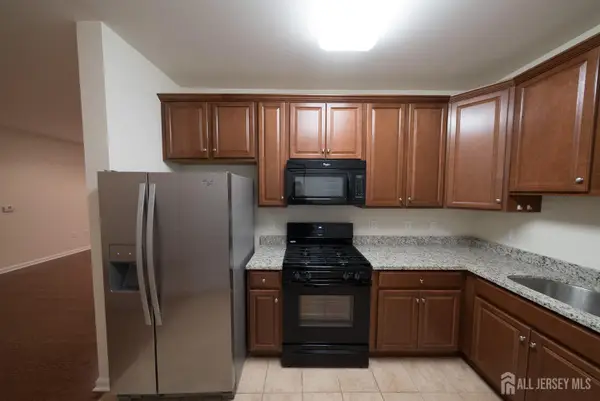 $389,000Active2 beds 2 baths1,138 sq. ft.
$389,000Active2 beds 2 baths1,138 sq. ft.-1115 Halifax Place, Hamilton, NJ 08619
MLS# 2514553RListed by: BETTER HOMES&GARDENS RE MATURO- New
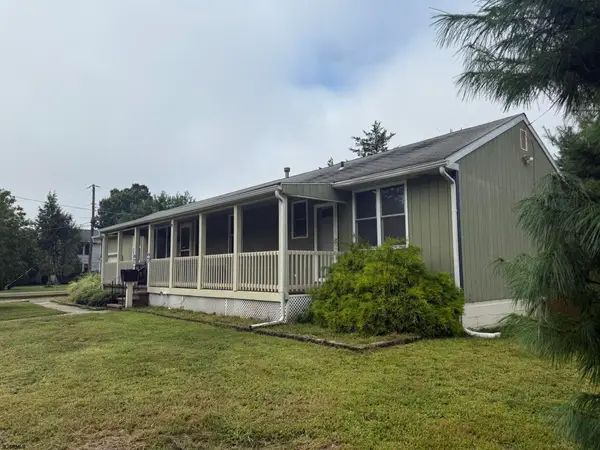 $299,999Active4 beds 2 baths
$299,999Active4 beds 2 baths715 Park Road, Mays Landing, NJ 08330-1941
MLS# 599259Listed by: BALSLEY/LOSCO - New
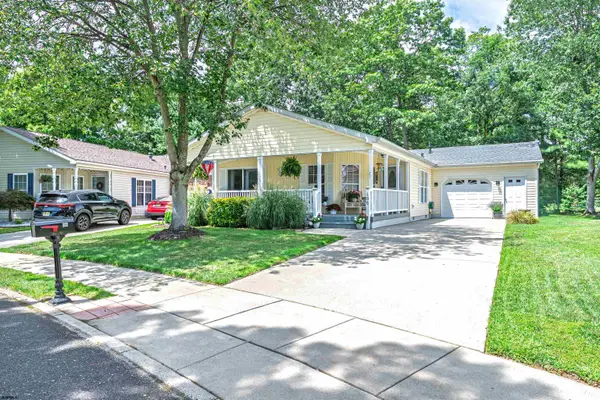 $255,900Active2 beds 2 baths
$255,900Active2 beds 2 baths156 Muirfield Ct, Mays Landing, NJ 08330
MLS# 599269Listed by: CENTURY 21 ACTION PLUS REALTY - NORTHFIELD - New
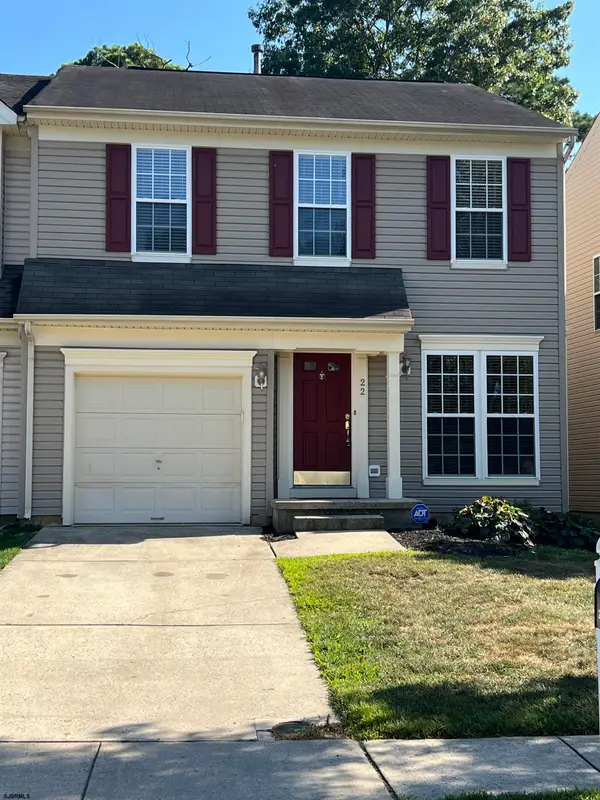 $334,900Active3 beds 3 baths
$334,900Active3 beds 3 baths22 Westover Cir #1, Mays Landing, NJ 08330
MLS# 599278Listed by: COLLINI REAL ESTATE, LLC - New
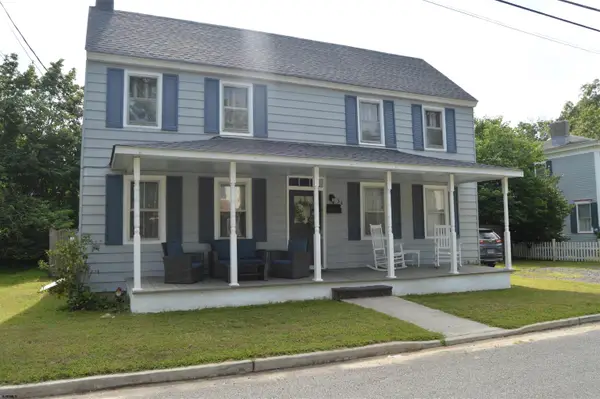 $300,000Active3 beds 2 baths
$300,000Active3 beds 2 baths34 Pennington Avenue Ave, Mays Landing, NJ 08330
MLS# 599284Listed by: BETTER HOMES AND GARDENS REAL ESTATE MATURO REALTY-MAYS LANDING - New
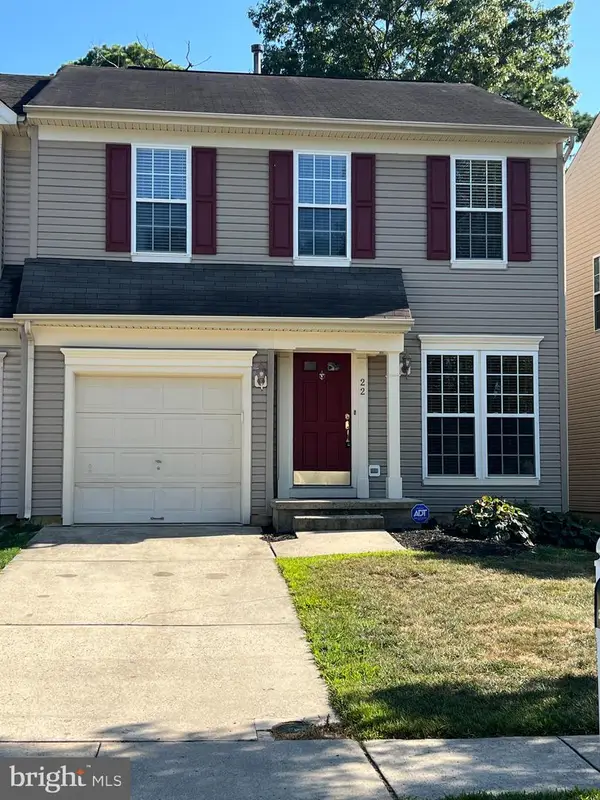 $334,900Active3 beds 3 baths1,738 sq. ft.
$334,900Active3 beds 3 baths1,738 sq. ft.22 Westover Cir, MAYS LANDING, NJ 08330
MLS# NJAC2020166Listed by: COLLINI REAL ESTATE, LLC - New
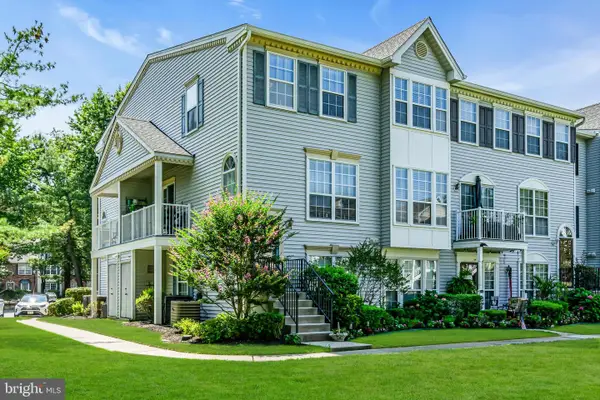 $364,999Active2 beds 3 baths1,272 sq. ft.
$364,999Active2 beds 3 baths1,272 sq. ft.89 Chambord Ct, HAMILTON, NJ 08619
MLS# NJME2064052Listed by: RE/MAX REVOLUTION
