26 Compton Way, HAMILTON, NJ 08690
Local realty services provided by:Better Homes and Gardens Real Estate Murphy & Co.
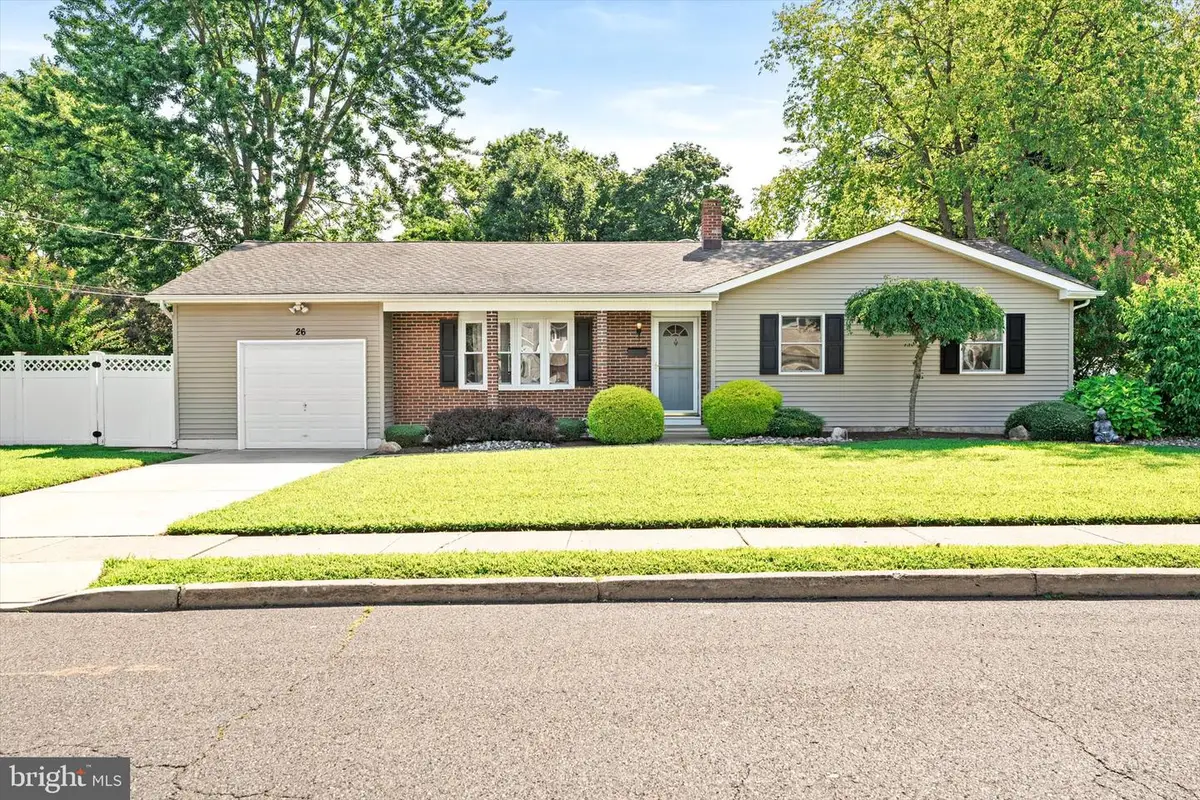
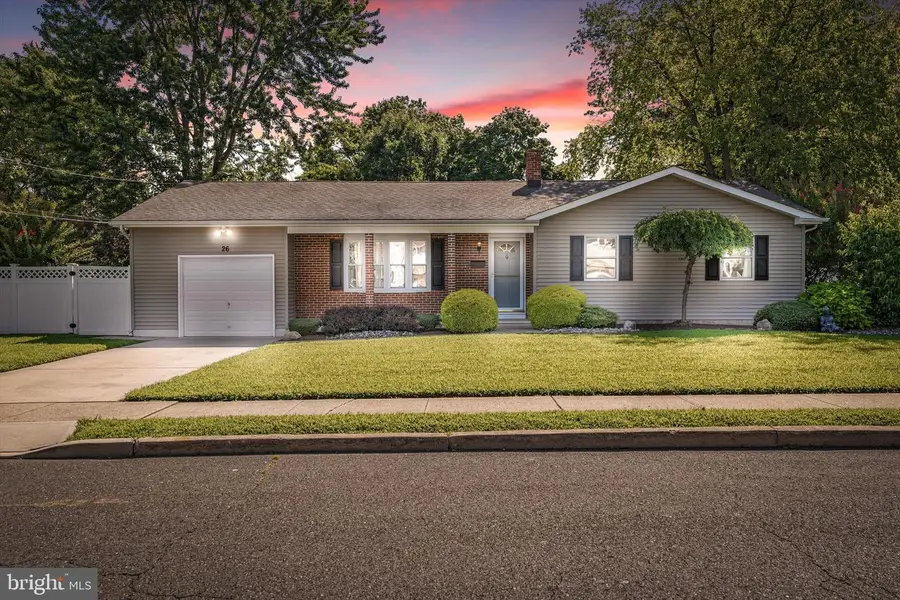
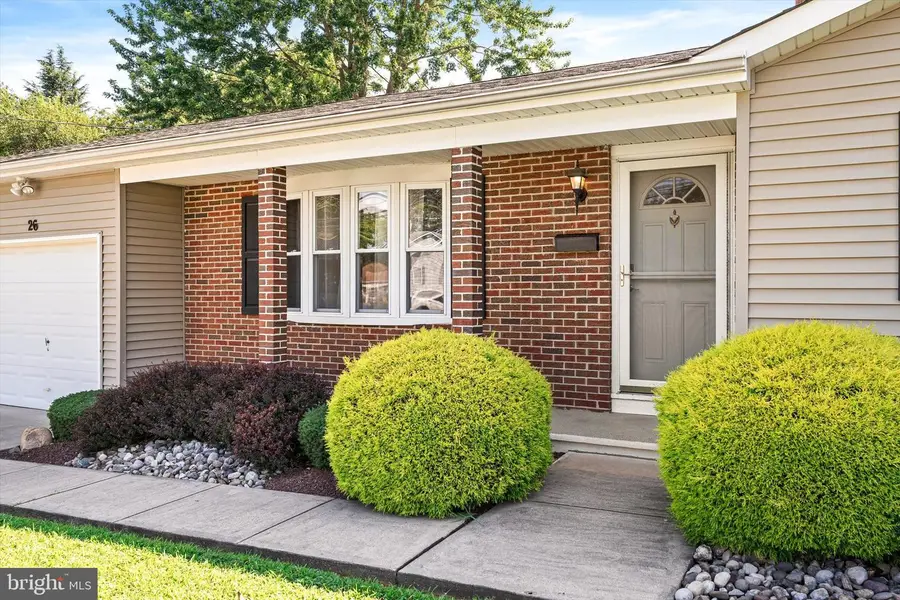
26 Compton Way,HAMILTON, NJ 08690
$524,900
- 3 Beds
- 2 Baths
- 1,499 sq. ft.
- Single family
- Pending
Listed by:desiree daniels
Office:re/max tri county
MLS#:NJME2062608
Source:BRIGHTMLS
Price summary
- Price:$524,900
- Price per sq. ft.:$350.17
About this home
Step into comfort, charm, and endless possibilities in the heart of Hamilton Square!
Tucked away in one of the most sought-after neighborhoods, this delightful three-bedroom, two-full-bath ranch-style gem is ready to welcome its next lucky owner. From the moment you arrive, you'll be enchanted by the warmth and character this home exudes.
Inside, a graceful flow awaits. The formal living room offers a sunny and serene space for morning coffee or curling up with a favorite book. Just beyond, the dining room sets the scene for joyful dinners and celebrations to come. The family room invites you to kick off your shoes and relax—whether it's movie night or a quiet evening in, this cozy space is made for memories.
The heart of the home, a beautifully updated kitchen, features sparkling granite countertops, a stylish center island, and plenty of space to whip up everything from Sunday pancakes to holiday feasts. The thoughtful layout blends function with flair, making cooking and entertaining a breeze.
Wander downstairs to a spacious full basement, just waiting for your imagination—create a home gym, media room, craft haven, or additional living space… the possibilities are as big as your dreams.
Step outside and you'll find a fenced backyard oasis, complete with a low-maintenance red deck that’s perfect for starlit dinners, lazy weekend lounging, or a lively barbecue with friends. The yard is private, peaceful, and perfect for pets, playtime, or planting your very own garden retreat.
With its unbeatable location in Hamilton Square—close to parks, top-rated schools, shops, and commuter routes—this home is more than just a place to live. It’s a place to love.
Come see it, feel it, and make it yours!
Contact an agent
Home facts
- Year built:1969
- Listing Id #:NJME2062608
- Added:21 day(s) ago
- Updated:August 15, 2025 at 07:30 AM
Rooms and interior
- Bedrooms:3
- Total bathrooms:2
- Full bathrooms:2
- Living area:1,499 sq. ft.
Heating and cooling
- Cooling:Central A/C
- Heating:Forced Air, Natural Gas
Structure and exterior
- Roof:Pitched, Shingle
- Year built:1969
- Building area:1,499 sq. ft.
- Lot area:0.31 Acres
Schools
- High school:STEINERT
- Middle school:REYNOLDS
- Elementary school:SAYEN
Utilities
- Water:Public
- Sewer:Public Sewer
Finances and disclosures
- Price:$524,900
- Price per sq. ft.:$350.17
- Tax amount:$9,676 (2024)
New listings near 26 Compton Way
- Coming Soon
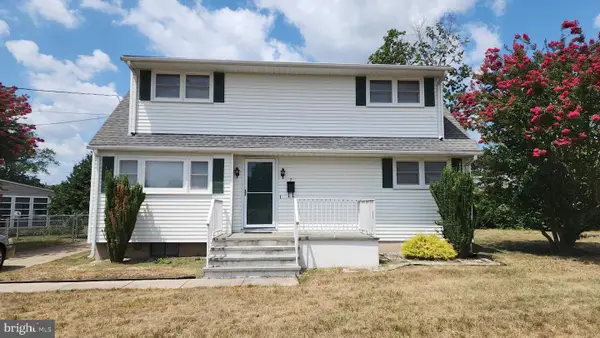 $450,000Coming Soon4 beds 1 baths
$450,000Coming Soon4 beds 1 baths7 Saranac Rd, HAMILTON, NJ 08619
MLS# NJME2064066Listed by: BHHS FOX & ROACH - ROBBINSVILLE - New
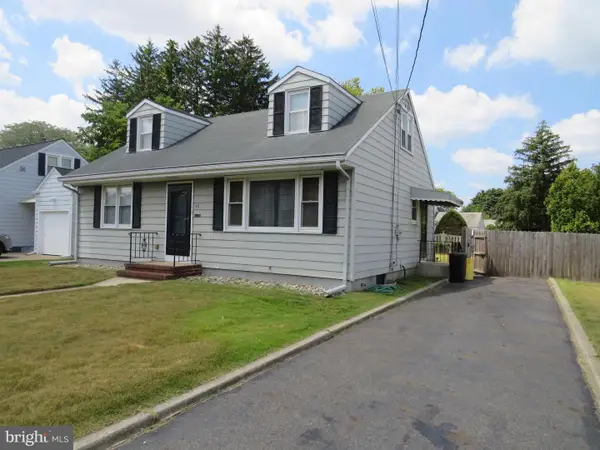 $360,000Active3 beds 2 baths1,301 sq. ft.
$360,000Active3 beds 2 baths1,301 sq. ft.48 Barbara Dr, HAMILTON, NJ 08619
MLS# NJME2063964Listed by: BHHS FOX & ROACH - ROBBINSVILLE 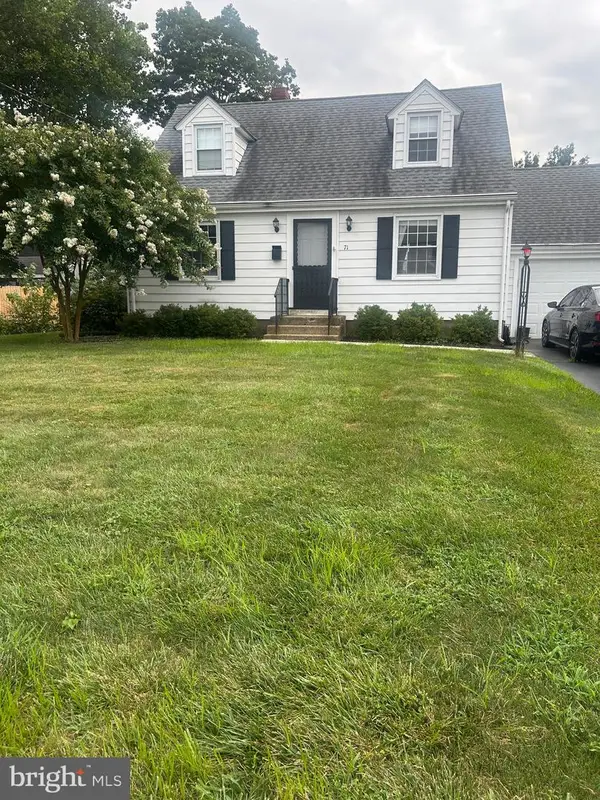 $445,000Pending2 beds 2 baths1,172 sq. ft.
$445,000Pending2 beds 2 baths1,172 sq. ft.71 Jarvie Dr, HAMILTON, NJ 08690
MLS# NJME2063960Listed by: KELLER WILLIAMS PREMIER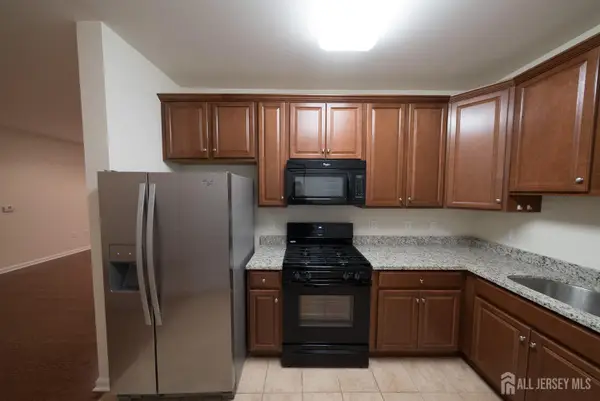 $389,000Active2 beds 2 baths1,138 sq. ft.
$389,000Active2 beds 2 baths1,138 sq. ft.-1115 Halifax Place, Hamilton, NJ 08619
MLS# 2514553RListed by: BETTER HOMES&GARDENS RE MATURO- New
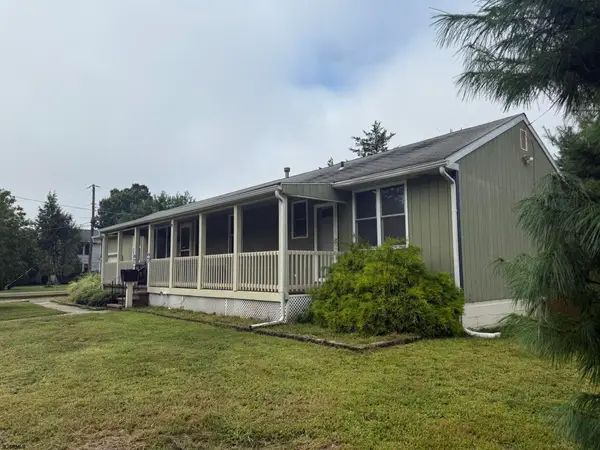 $299,999Active4 beds 2 baths
$299,999Active4 beds 2 baths715 Park Road, Mays Landing, NJ 08330-1941
MLS# 599259Listed by: BALSLEY/LOSCO - New
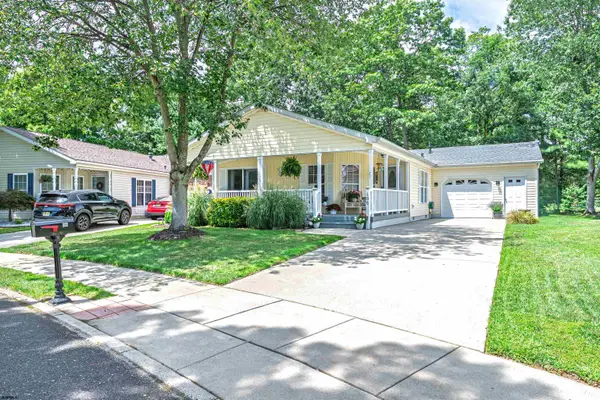 $255,900Active2 beds 2 baths
$255,900Active2 beds 2 baths156 Muirfield Ct, Mays Landing, NJ 08330
MLS# 599269Listed by: CENTURY 21 ACTION PLUS REALTY - NORTHFIELD - New
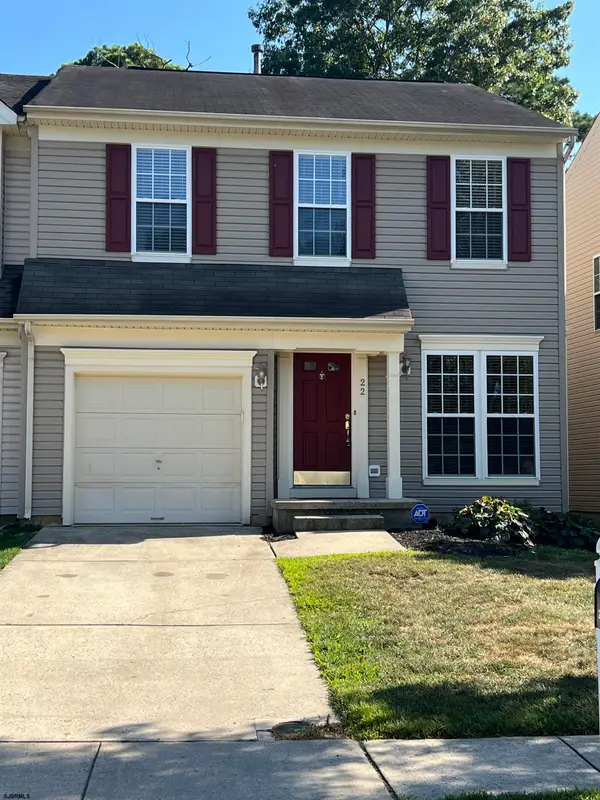 $334,900Active3 beds 3 baths
$334,900Active3 beds 3 baths22 Westover Cir #1, Mays Landing, NJ 08330
MLS# 599278Listed by: COLLINI REAL ESTATE, LLC - New
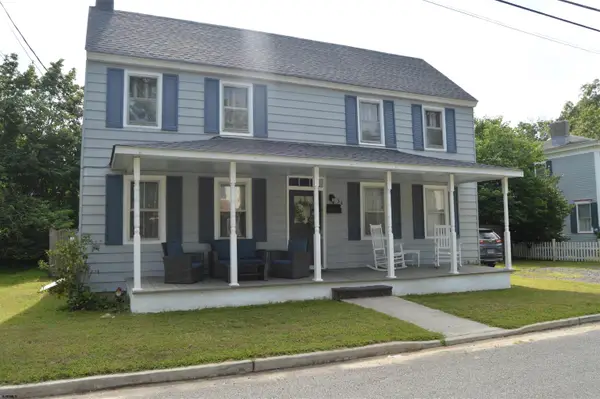 $300,000Active3 beds 2 baths
$300,000Active3 beds 2 baths34 Pennington Avenue Ave, Mays Landing, NJ 08330
MLS# 599284Listed by: BETTER HOMES AND GARDENS REAL ESTATE MATURO REALTY-MAYS LANDING - New
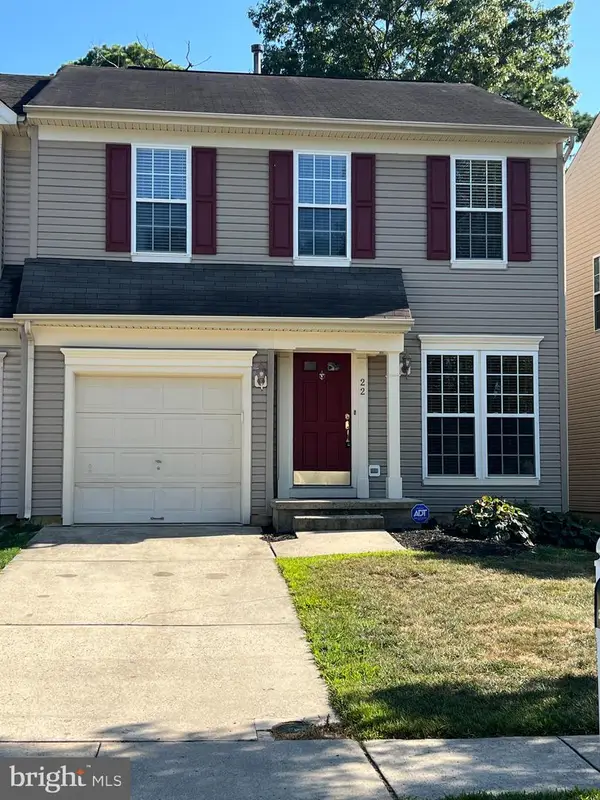 $334,900Active3 beds 3 baths1,738 sq. ft.
$334,900Active3 beds 3 baths1,738 sq. ft.22 Westover Cir, MAYS LANDING, NJ 08330
MLS# NJAC2020166Listed by: COLLINI REAL ESTATE, LLC - New
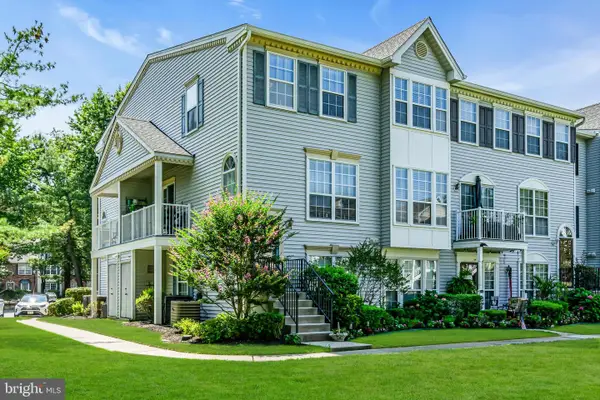 $364,999Active2 beds 3 baths1,272 sq. ft.
$364,999Active2 beds 3 baths1,272 sq. ft.89 Chambord Ct, HAMILTON, NJ 08619
MLS# NJME2064052Listed by: RE/MAX REVOLUTION
