2917 Quakerbridge Rd, HAMILTON, NJ 08619
Local realty services provided by:Better Homes and Gardens Real Estate Reserve
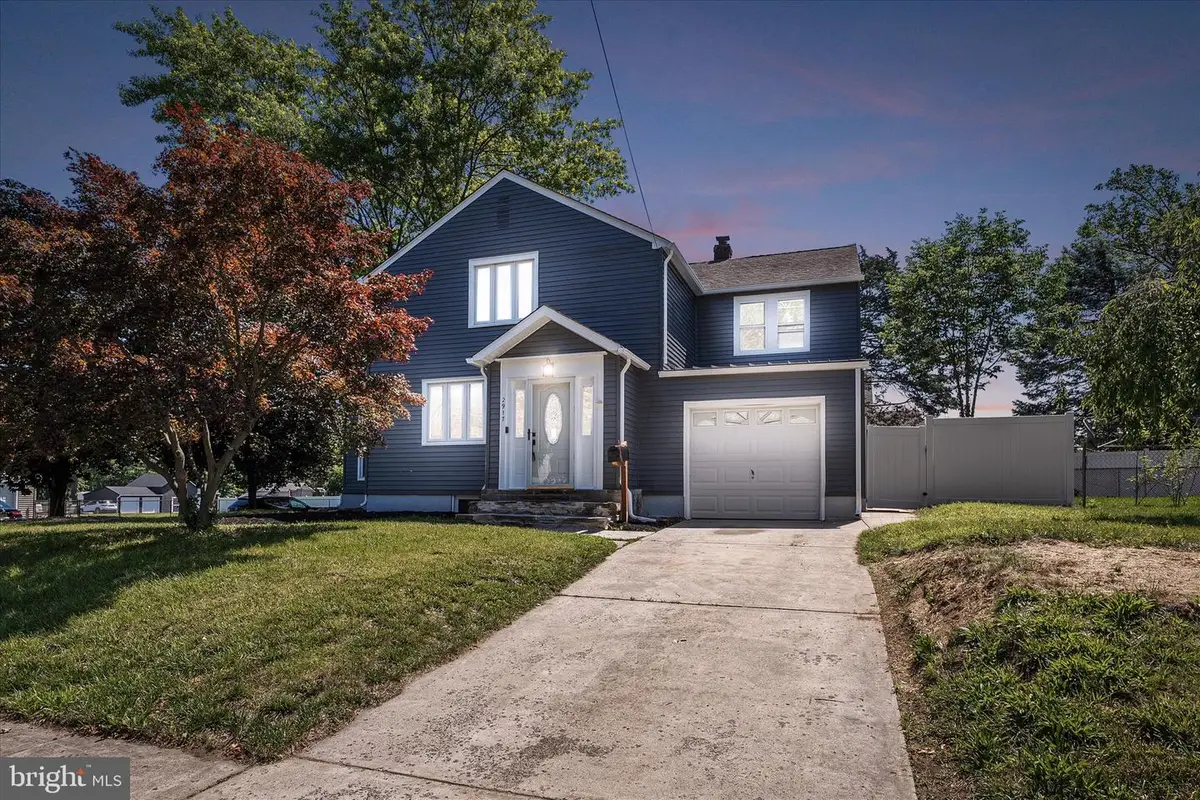
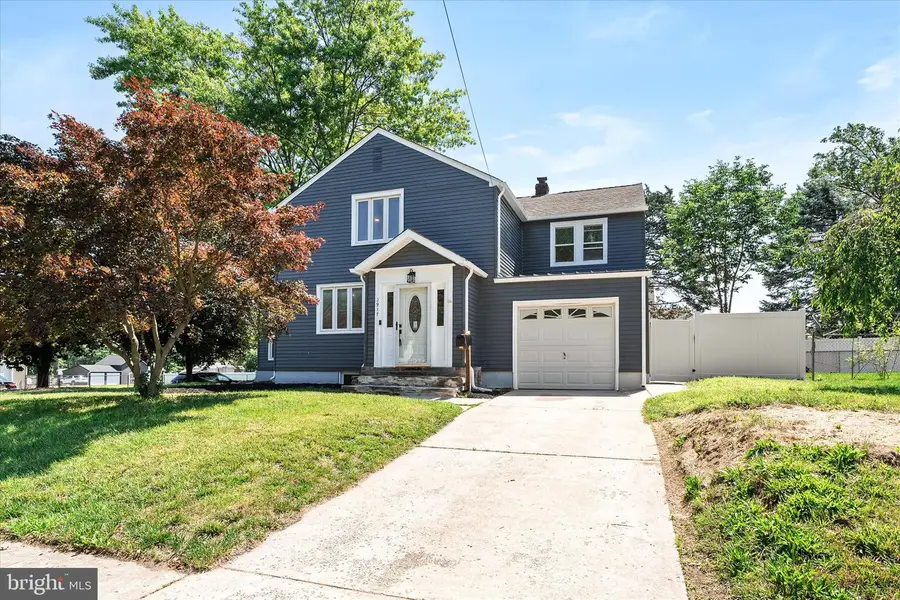
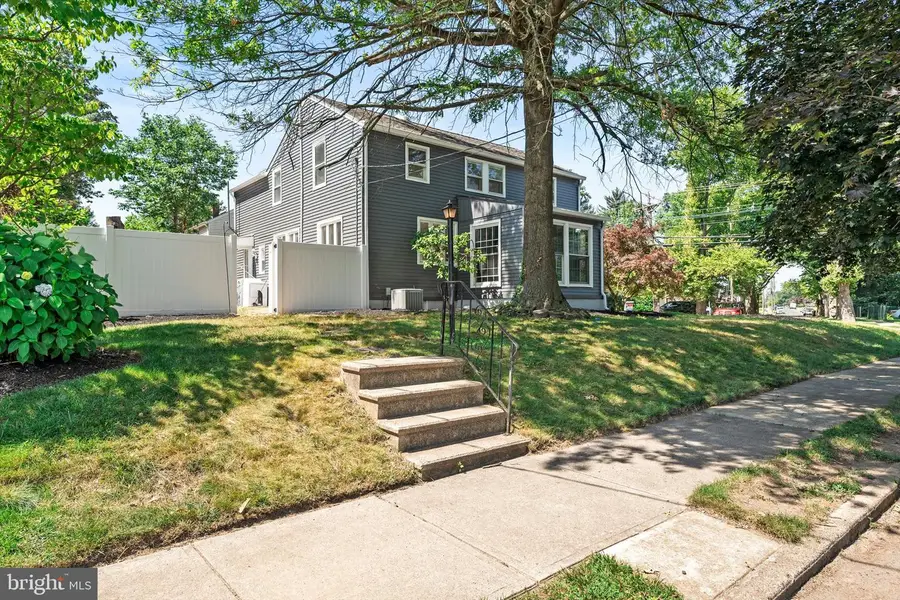
2917 Quakerbridge Rd,HAMILTON, NJ 08619
$499,900
- 4 Beds
- 3 Baths
- 2,266 sq. ft.
- Single family
- Pending
Listed by:desiree daniels
Office:re/max tri county
MLS#:NJME2061792
Source:BRIGHTMLS
Price summary
- Price:$499,900
- Price per sq. ft.:$220.61
About this home
Welcome to your next chapter in the heart of Hamilton—where classic colonial charm meets thoughtful modern updates.
This newly renovated 4-bedroom, 2.5-bath colonial doesn’t just check the boxes—it makes you want to stay a while. Step inside and you’re greeted by rich hardwood floors that flow through the formal living and dining rooms, adding warmth and character you don’t find in new construction these days.
The heart of the home is the custom eat-in kitchen that blends style and function beautifully. Picture granite countertops that are both elegant and durable, a stylish tile backsplash that adds just the right pop, a farmhouse sink for that timeless vibe, and a full appliance package so you can start cooking the moment you move in. Whether you’re whipping up pancakes on a Sunday morning or hosting friends for dinner, this kitchen’s ready for it.
A convenient half bath and dedicated laundry room make daily life a little easier, while the sunny, inviting sunroom is perfect for your morning coffee, reading nook, or plant jungle—whatever suits your style.
Upstairs, you’ll find four well-sized bedrooms and a full bath—plenty of space for family, guests, or that home office you swear you’re going to use.
Head down to the fully finished basement and you’ll find even more room to spread out, complete with an additional full bathroom and separate storage. It’s ready for a game room, home gym, media center, or the best hide-and-seek spot your kids (or grandkids) will ever know.
Outside, there’s a fenced-in yard perfect for pets, kids, or just a little peace of mind when you’re grilling or gardening. The one-car garage keeps your ride covered and your storage needs in check.
All this in a prime Hamilton location—close to shopping, dining, train, parks, and major routes for easy commuting. It’s the kind of place that feels like home the moment you walk in.
Contact an agent
Home facts
- Year built:1940
- Listing Id #:NJME2061792
- Added:43 day(s) ago
- Updated:August 15, 2025 at 07:30 AM
Rooms and interior
- Bedrooms:4
- Total bathrooms:3
- Full bathrooms:2
- Half bathrooms:1
- Living area:2,266 sq. ft.
Heating and cooling
- Cooling:Central A/C
- Heating:Forced Air, Natural Gas
Structure and exterior
- Year built:1940
- Building area:2,266 sq. ft.
- Lot area:0.15 Acres
Utilities
- Water:Public
- Sewer:Public Sewer
Finances and disclosures
- Price:$499,900
- Price per sq. ft.:$220.61
- Tax amount:$7,601 (2024)
New listings near 2917 Quakerbridge Rd
- Coming Soon
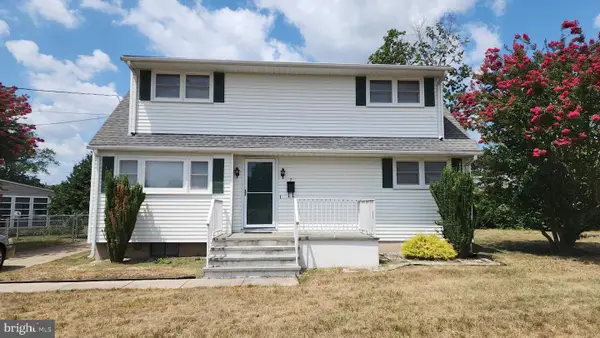 $450,000Coming Soon4 beds 1 baths
$450,000Coming Soon4 beds 1 baths7 Saranac Rd, HAMILTON, NJ 08619
MLS# NJME2064066Listed by: BHHS FOX & ROACH - ROBBINSVILLE - New
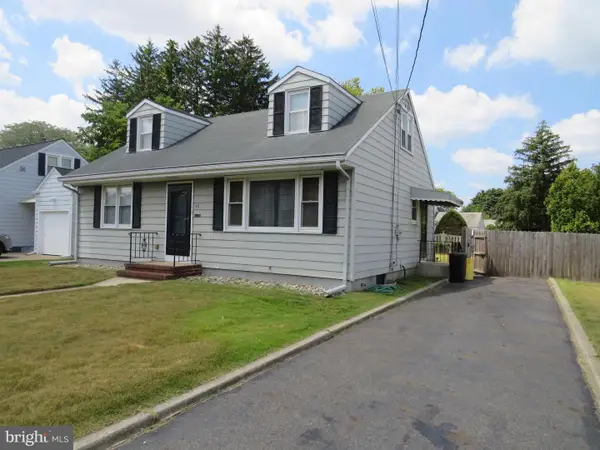 $360,000Active3 beds 2 baths1,301 sq. ft.
$360,000Active3 beds 2 baths1,301 sq. ft.48 Barbara Dr, HAMILTON, NJ 08619
MLS# NJME2063964Listed by: BHHS FOX & ROACH - ROBBINSVILLE 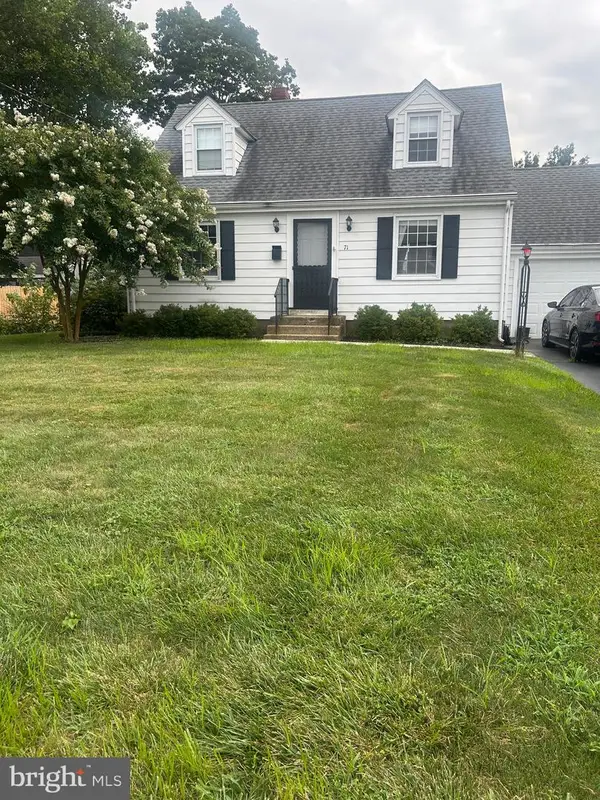 $445,000Pending2 beds 2 baths1,172 sq. ft.
$445,000Pending2 beds 2 baths1,172 sq. ft.71 Jarvie Dr, HAMILTON, NJ 08690
MLS# NJME2063960Listed by: KELLER WILLIAMS PREMIER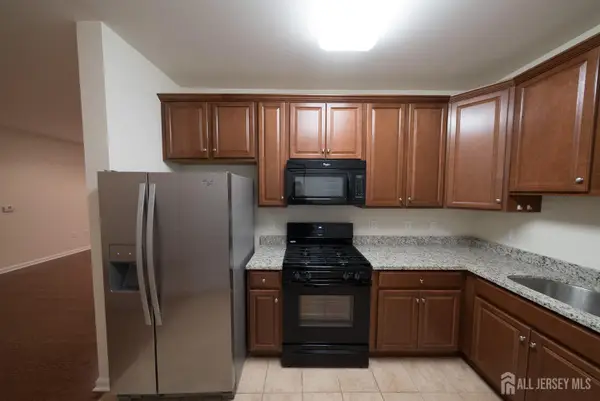 $389,000Active2 beds 2 baths1,138 sq. ft.
$389,000Active2 beds 2 baths1,138 sq. ft.-1115 Halifax Place, Hamilton, NJ 08619
MLS# 2514553RListed by: BETTER HOMES&GARDENS RE MATURO- New
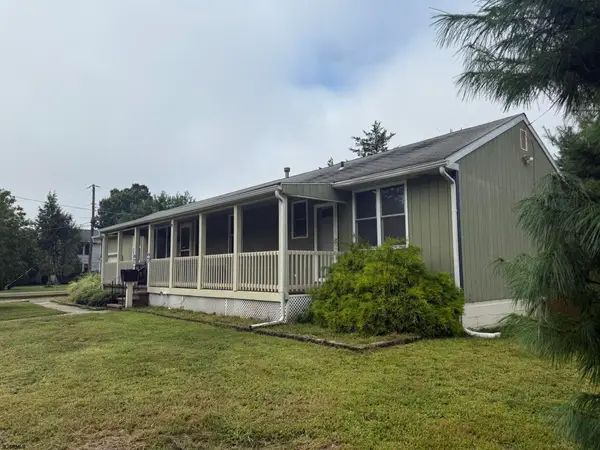 $299,999Active4 beds 2 baths
$299,999Active4 beds 2 baths715 Park Road, Mays Landing, NJ 08330-1941
MLS# 599259Listed by: BALSLEY/LOSCO - New
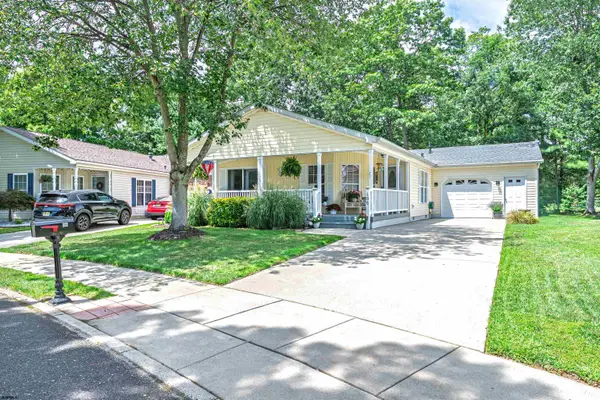 $255,900Active2 beds 2 baths
$255,900Active2 beds 2 baths156 Muirfield Ct, Mays Landing, NJ 08330
MLS# 599269Listed by: CENTURY 21 ACTION PLUS REALTY - NORTHFIELD - New
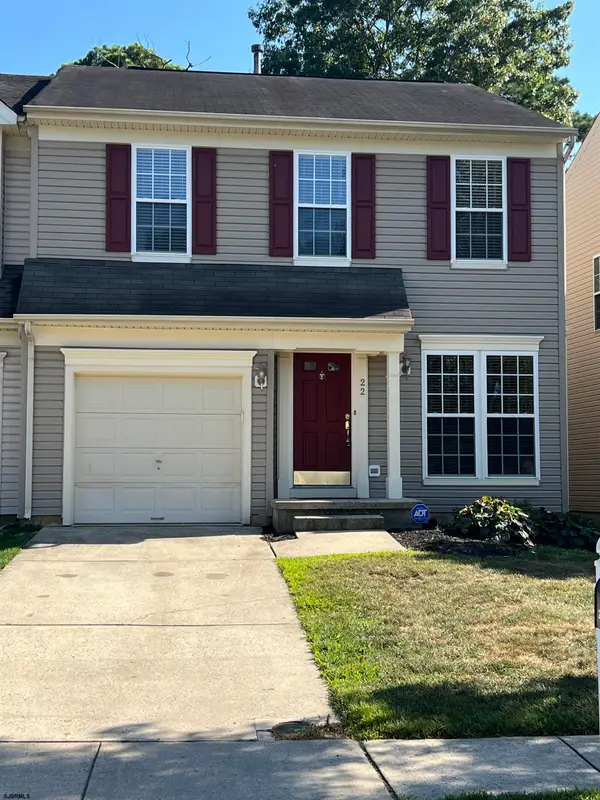 $334,900Active3 beds 3 baths
$334,900Active3 beds 3 baths22 Westover Cir #1, Mays Landing, NJ 08330
MLS# 599278Listed by: COLLINI REAL ESTATE, LLC - New
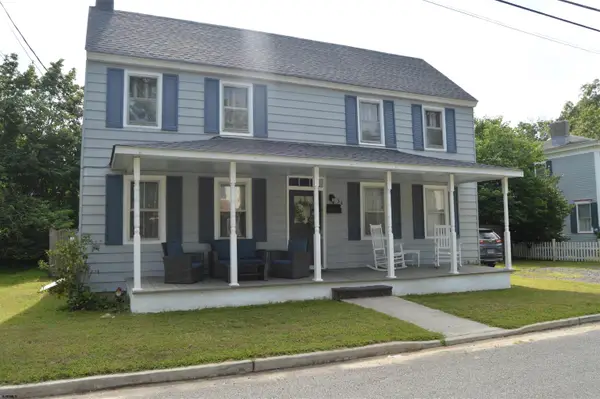 $300,000Active3 beds 2 baths
$300,000Active3 beds 2 baths34 Pennington Avenue Ave, Mays Landing, NJ 08330
MLS# 599284Listed by: BETTER HOMES AND GARDENS REAL ESTATE MATURO REALTY-MAYS LANDING - New
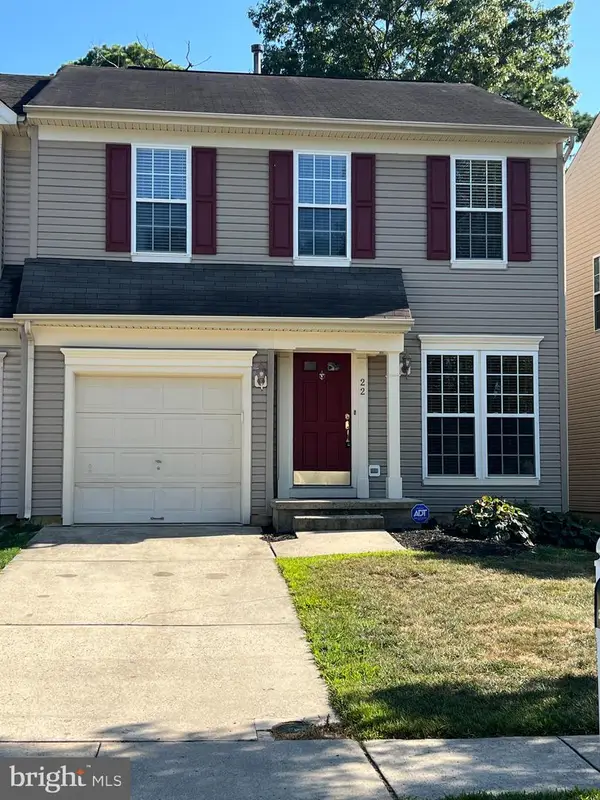 $334,900Active3 beds 3 baths1,738 sq. ft.
$334,900Active3 beds 3 baths1,738 sq. ft.22 Westover Cir, MAYS LANDING, NJ 08330
MLS# NJAC2020166Listed by: COLLINI REAL ESTATE, LLC - New
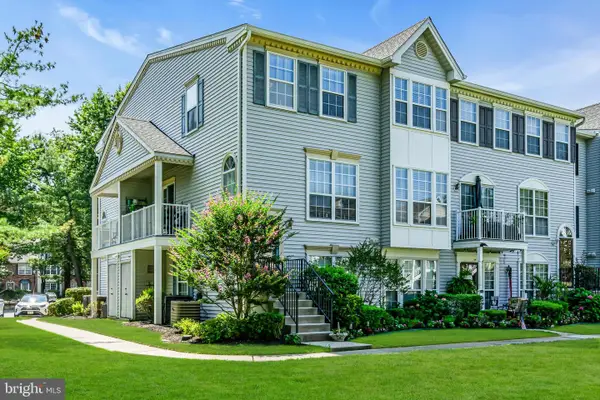 $364,999Active2 beds 3 baths1,272 sq. ft.
$364,999Active2 beds 3 baths1,272 sq. ft.89 Chambord Ct, HAMILTON, NJ 08619
MLS# NJME2064052Listed by: RE/MAX REVOLUTION
