3 Heights Ter, HAMILTON, NJ 08620
Local realty services provided by:Better Homes and Gardens Real Estate Capital Area
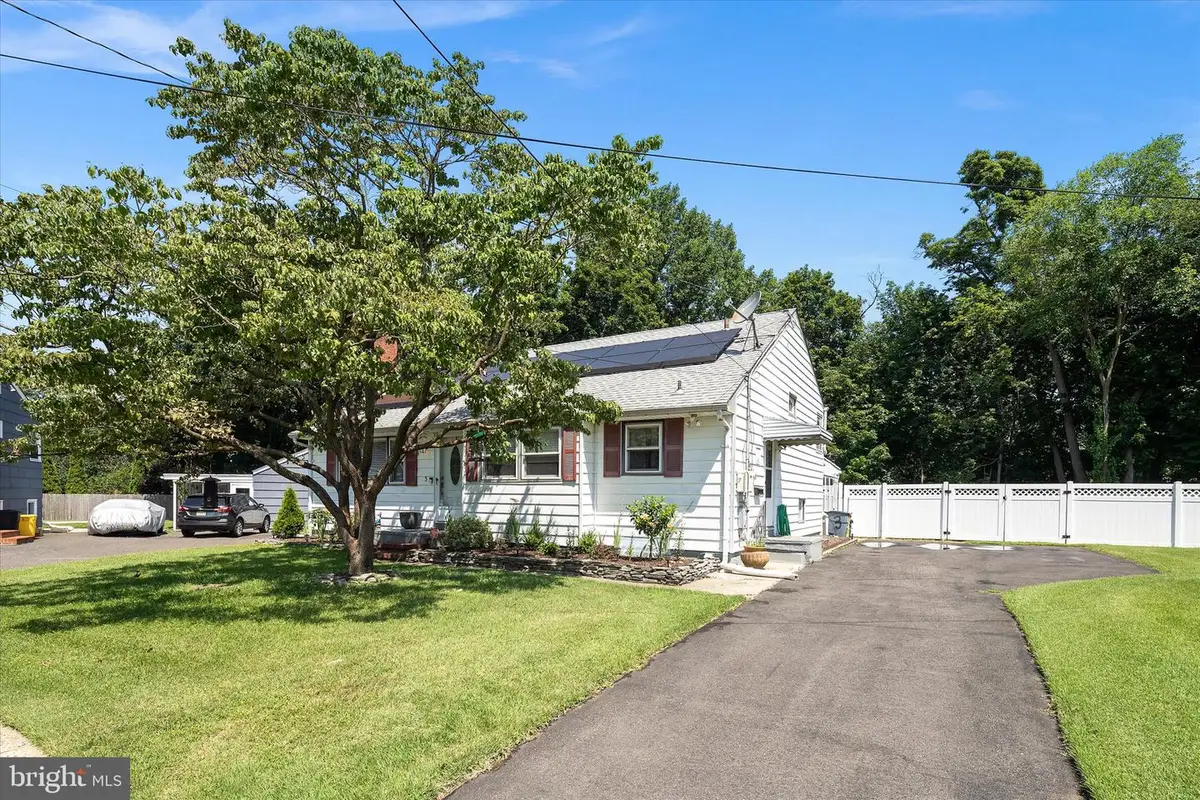
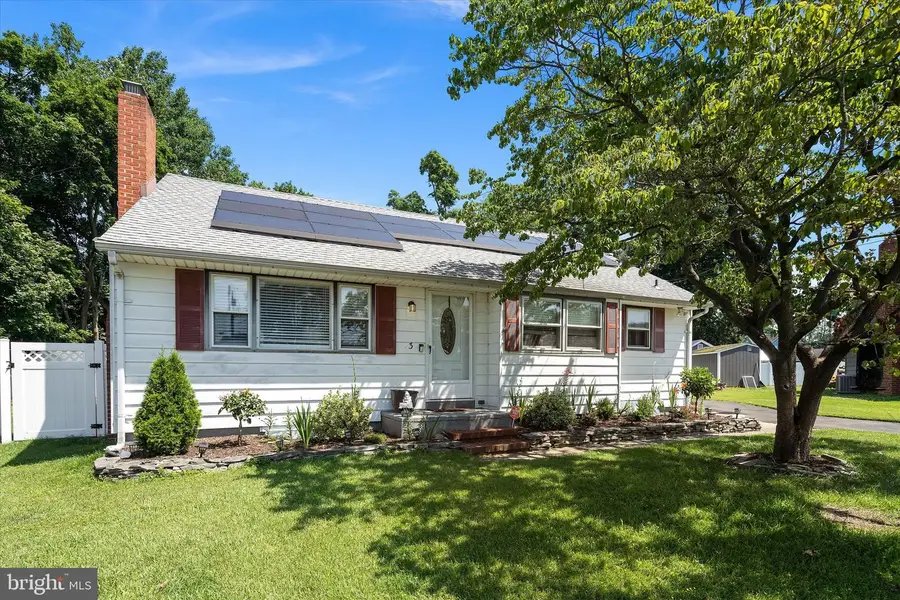
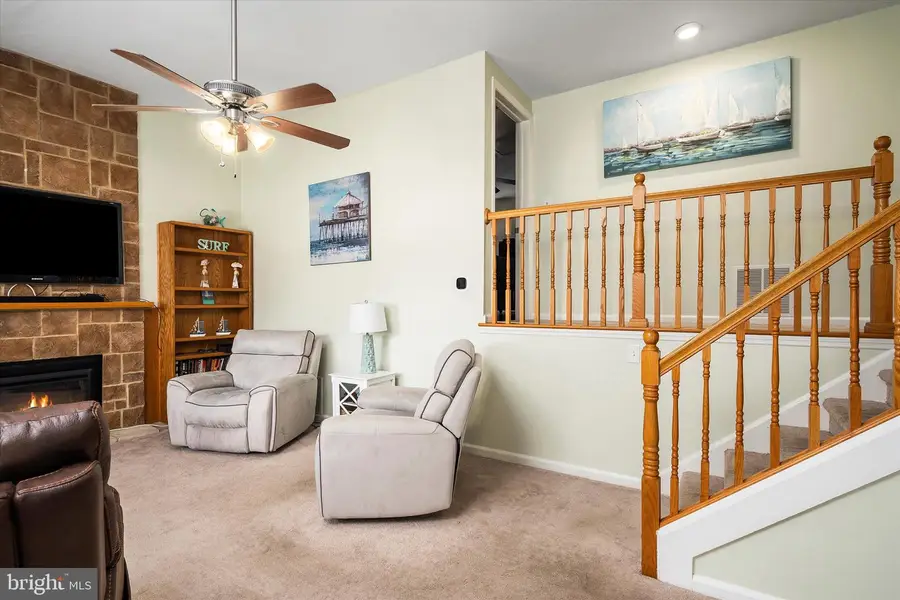
3 Heights Ter,HAMILTON, NJ 08620
$464,745
- 4 Beds
- 3 Baths
- 1,736 sq. ft.
- Single family
- Active
Listed by:joan c george
Office:re/max tri county
MLS#:NJME2063276
Source:BRIGHTMLS
Price summary
- Price:$464,745
- Price per sq. ft.:$267.71
About this home
Charming Split Level on a Cul-de-Sac in the Hamilton School District
Tucked away in a quiet Hamilton cul-de-sac, this home offers the perfect blend of space, comfort, and convenience. Featuring 4 bedrooms and 2 full baths, this home is ideal for those who love to entertain.
Inside, you'll find a formal living room with a cozy fireplace, a large eat-in kitchen, a spacious family room, and an enclosed porch—all offering flexible living and gathering space. Whether hosting indoors or out, this layout fits your lifestyle.
Step outside to an oversized yard complete with a stone patio, shed, and a newer vinyl privacy fence, creating a perfect setting for outdoor entertaining, play, or quiet relaxation.
Additional highlights include a full basement, off-street parking for 4+ cars.
Convenient to parks, shopping, and major commuter routes.
Don't miss this opportunity to own a move-in ready home.
Contact an agent
Home facts
- Year built:1955
- Listing Id #:NJME2063276
- Added:16 day(s) ago
- Updated:August 14, 2025 at 01:41 PM
Rooms and interior
- Bedrooms:4
- Total bathrooms:3
- Full bathrooms:2
- Half bathrooms:1
- Living area:1,736 sq. ft.
Heating and cooling
- Cooling:Central A/C
- Heating:Forced Air, Natural Gas
Structure and exterior
- Roof:Shingle
- Year built:1955
- Building area:1,736 sq. ft.
- Lot area:0.14 Acres
Schools
- High school:STEINERT
Utilities
- Water:Public
- Sewer:Public Sewer
Finances and disclosures
- Price:$464,745
- Price per sq. ft.:$267.71
- Tax amount:$8,852 (2024)
New listings near 3 Heights Ter
- Coming Soon
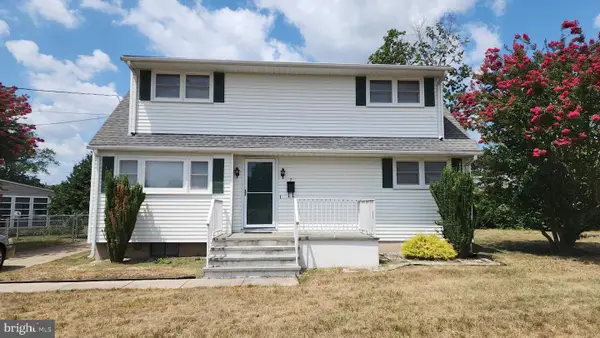 $450,000Coming Soon4 beds 1 baths
$450,000Coming Soon4 beds 1 baths7 Saranac Rd, HAMILTON, NJ 08619
MLS# NJME2064066Listed by: BHHS FOX & ROACH - ROBBINSVILLE - Coming Soon
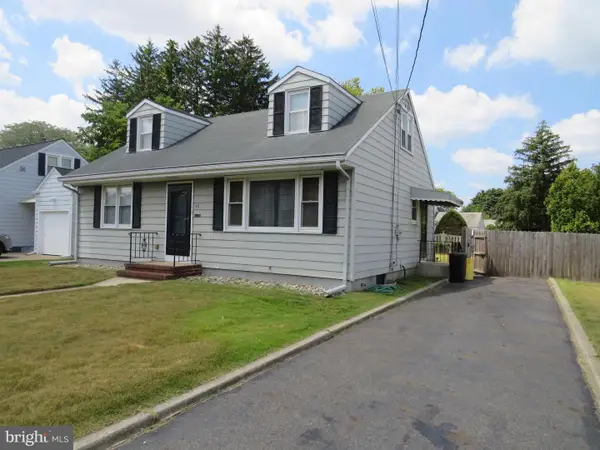 $360,000Coming Soon3 beds 2 baths
$360,000Coming Soon3 beds 2 baths48 Barbara Dr, HAMILTON, NJ 08619
MLS# NJME2063964Listed by: BHHS FOX & ROACH - ROBBINSVILLE 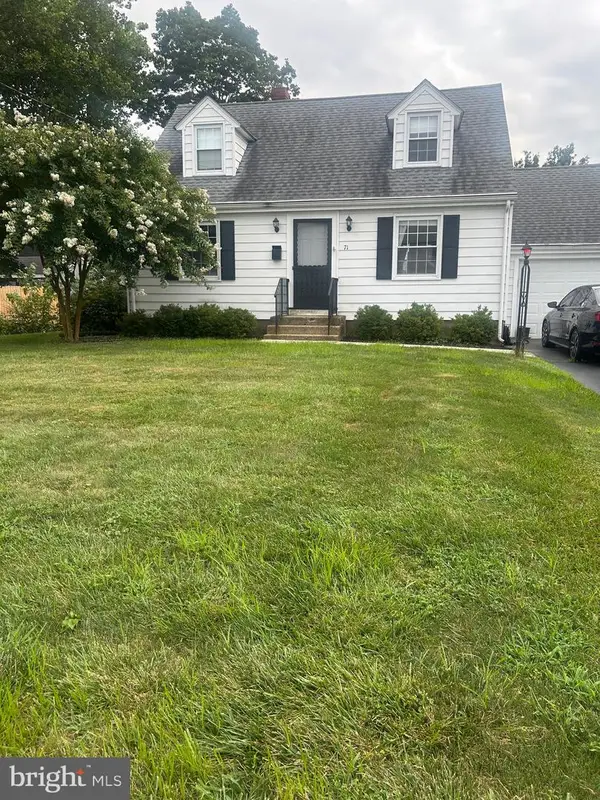 $445,000Pending2 beds 2 baths1,172 sq. ft.
$445,000Pending2 beds 2 baths1,172 sq. ft.71 Jarvie Dr, HAMILTON, NJ 08690
MLS# NJME2063960Listed by: KELLER WILLIAMS PREMIER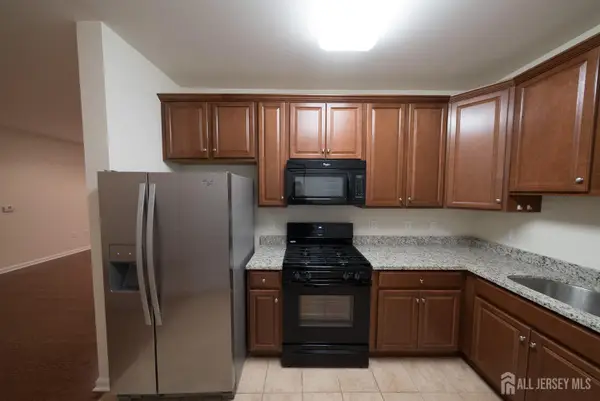 $389,000Active2 beds 2 baths1,138 sq. ft.
$389,000Active2 beds 2 baths1,138 sq. ft.-1115 Halifax Place, Hamilton, NJ 08619
MLS# 2514553RListed by: BETTER HOMES&GARDENS RE MATURO- New
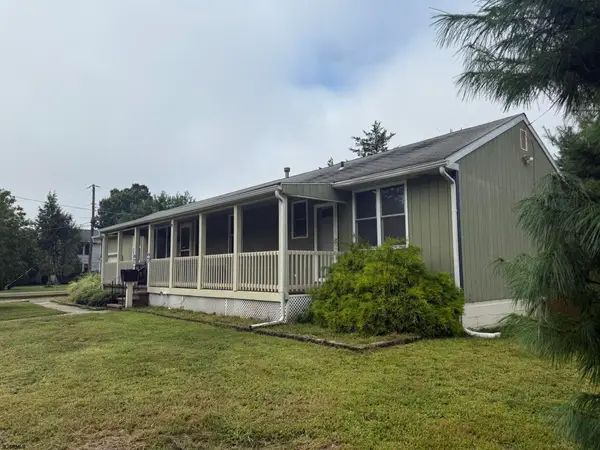 $299,999Active4 beds 2 baths
$299,999Active4 beds 2 baths715 Park Road, Mays Landing, NJ 08330-1941
MLS# 599259Listed by: BALSLEY/LOSCO - New
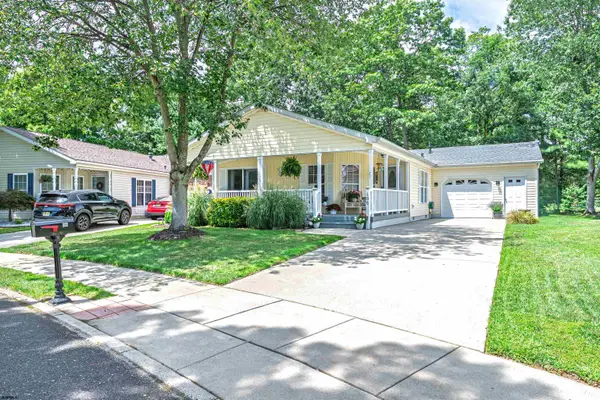 $255,900Active2 beds 2 baths
$255,900Active2 beds 2 baths156 Muirfield Ct, Mays Landing, NJ 08330
MLS# 599269Listed by: CENTURY 21 ACTION PLUS REALTY - NORTHFIELD - New
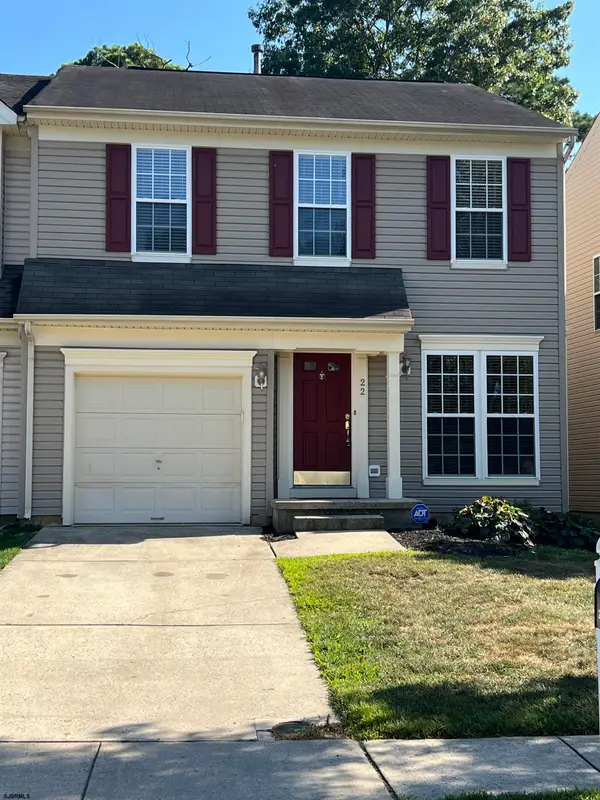 $334,900Active3 beds 3 baths
$334,900Active3 beds 3 baths22 Westover Cir #1, Mays Landing, NJ 08330
MLS# 599278Listed by: COLLINI REAL ESTATE, LLC - New
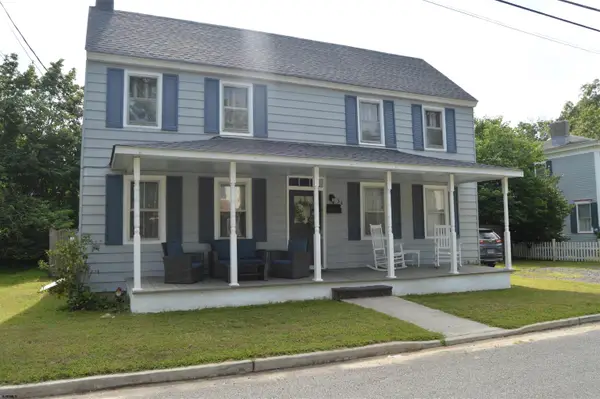 $300,000Active3 beds 2 baths
$300,000Active3 beds 2 baths34 Pennington Avenue Ave, Mays Landing, NJ 08330
MLS# 599284Listed by: BETTER HOMES AND GARDENS REAL ESTATE MATURO REALTY-MAYS LANDING - New
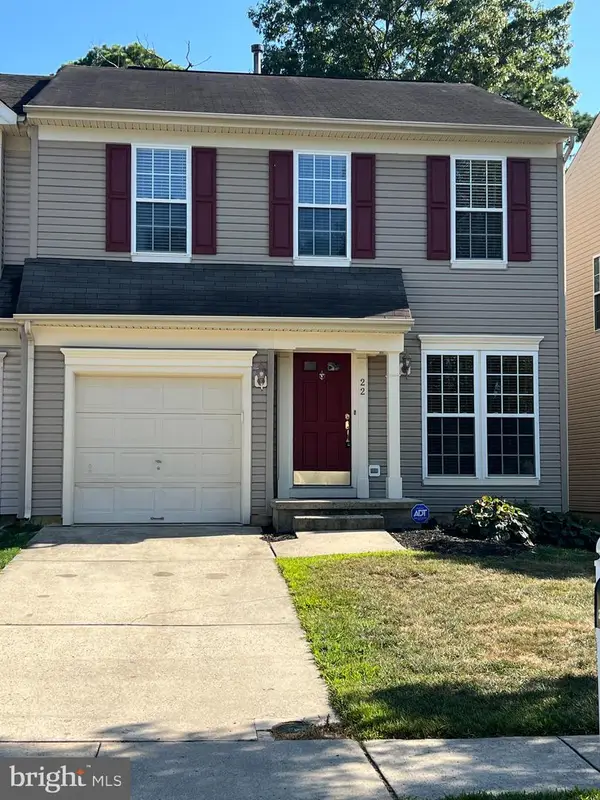 $334,900Active3 beds 3 baths1,738 sq. ft.
$334,900Active3 beds 3 baths1,738 sq. ft.22 Westover Cir, MAYS LANDING, NJ 08330
MLS# NJAC2020166Listed by: COLLINI REAL ESTATE, LLC - New
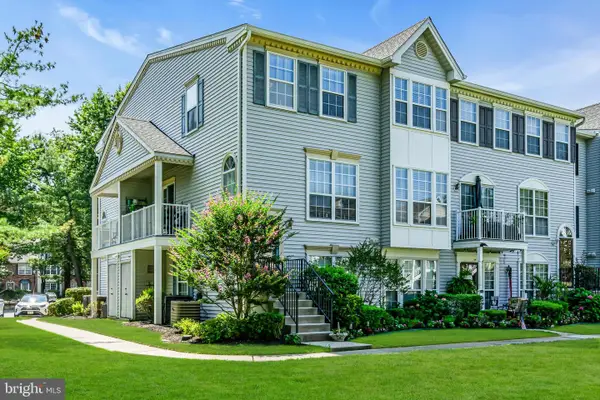 $364,999Active2 beds 3 baths1,272 sq. ft.
$364,999Active2 beds 3 baths1,272 sq. ft.89 Chambord Ct, HAMILTON, NJ 08619
MLS# NJME2064052Listed by: RE/MAX REVOLUTION
