36 Brighten Dr, HAMILTON, NJ 08619
Local realty services provided by:Better Homes and Gardens Real Estate Premier
36 Brighten Dr,HAMILTON, NJ 08619
$360,000
- 3 Beds
- 1 Baths
- 995 sq. ft.
- Single family
- Active
Listed by:barbara j j berger
Office:coldwell banker residential brokerage - princeton
MLS#:NJME2065042
Source:BRIGHTMLS
Price summary
- Price:$360,000
- Price per sq. ft.:$361.81
About this home
Welcome to this charming Cape Cod style home that offers comfort, style, and a flexible floor plan. From the moment you step inside, you will appreciate the warm and inviting living room, accented with rich flooring, fresh paint, and plenty of natural light. The space flows nicely into the dining area, creating an open and functional layout perfect for both everyday living and entertaining guests. The updated kitchen is a true highlight, featuring stainless steel appliances, granite countertops, and crisp white cabinetry that provides ample storage, along with a convenient pantry for keeping everything organized. A back door off the kitchen leads directly to the yard, making outdoor dining and gatherings simple and convenient.
The first floor offers two bedrooms, each with its own personality and charm. One bedroom has a calm and neutral design, ideal for a guest room or office, while the other has been thoughtfully styled as a nursery with a colorful accent wall that brings a sense of playfulness and warmth. The full bathroom on this level is bright and modern, designed with a fresh look that complements the home’s overall style. Upstairs, you’ll find the spacious primary bedroom retreat, which offers privacy and comfort with plenty of closet space and room for a sitting area or additional furnishings.
The home also features a full unfinished basement, providing tremendous potential for storage, a workshop, or future finishing to suit your needs. Outside, the property continues to impress with a large, fenced-in backyard that is perfect for entertaining, gardening, or simply relaxing in your own private space. The detached garage adds both convenience and extra storage, while the driveway provides ample off-street parking. The home’s curb appeal shines with a welcoming front porch, updated landscaping, and mature trees that frame the lot beautifully.
This home is truly move-in ready, offering a wonderful balance of character and modern updates. Its convenient location places you close to schools, shopping, and major highways, making it easy to enjoy all the area has to offer while coming home to a quiet, residential street. Whether you are just starting out, downsizing, or looking for a home that grows with your needs, this property delivers charm, functionality, and value.
Contact an agent
Home facts
- Year built:1945
- Listing ID #:NJME2065042
- Added:3 day(s) ago
- Updated:September 08, 2025 at 01:51 PM
Rooms and interior
- Bedrooms:3
- Total bathrooms:1
- Full bathrooms:1
- Living area:995 sq. ft.
Heating and cooling
- Cooling:Ceiling Fan(s), Central A/C
- Heating:90% Forced Air, Natural Gas
Structure and exterior
- Roof:Asphalt
- Year built:1945
- Building area:995 sq. ft.
- Lot area:0.19 Acres
Utilities
- Water:Public
- Sewer:Public Sewer
Finances and disclosures
- Price:$360,000
- Price per sq. ft.:$361.81
- Tax amount:$6,470 (2024)
New listings near 36 Brighten Dr
- New
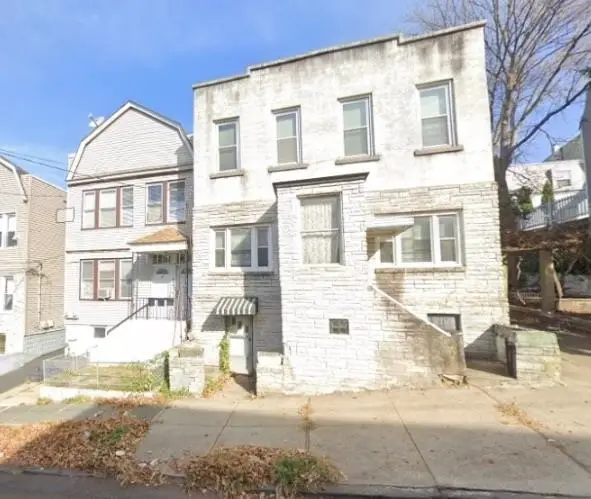 $1,600,000Active-- beds -- baths
$1,600,000Active-- beds -- baths40-42 SPRUCE ST, JC, Heights, NJ 07306
MLS# 250018339Listed by: KELLER WILLIAMS REALTY - New
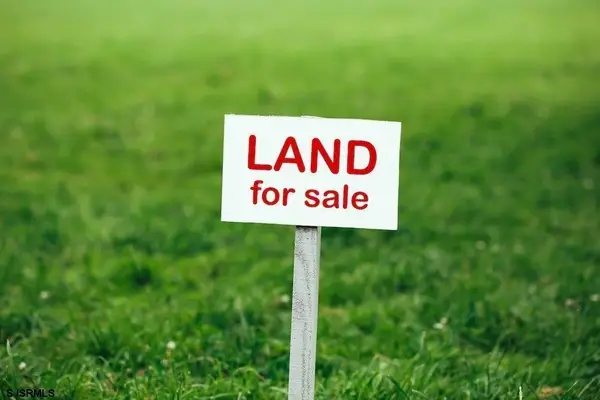 $59,000Active0 Acres
$59,000Active0 AcresFirst Avenue, Mays Landing, NJ 08330
MLS# 600108Listed by: RE/MAX ATLANTIC - New
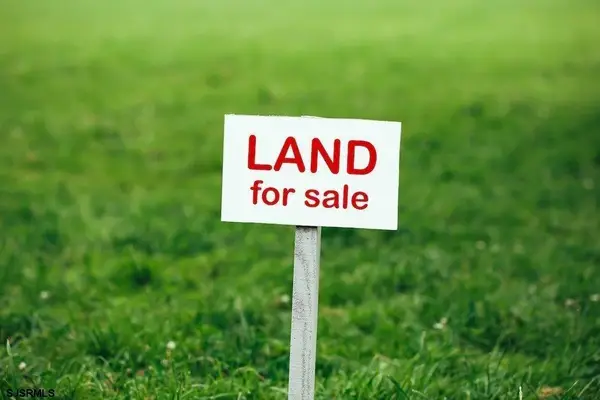 $59,000Active0 Acres
$59,000Active0 Acres1st First Avenue, Mays Landing, NJ 08330
MLS# 600110Listed by: RE/MAX ATLANTIC - New
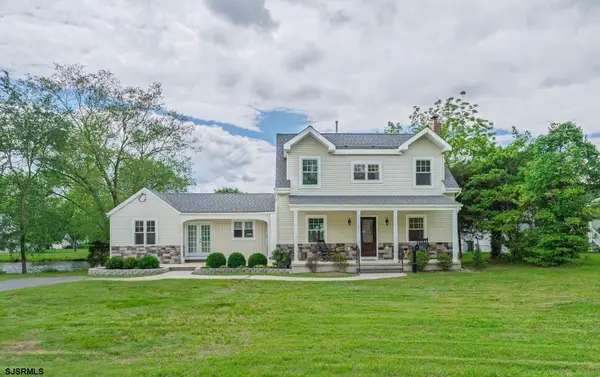 $690,000Active3 beds 3 baths
$690,000Active3 beds 3 baths535 Park Rd Road, Mays Landing, NJ 08330
MLS# 600111Listed by: RE/MAX ATLANTIC - New
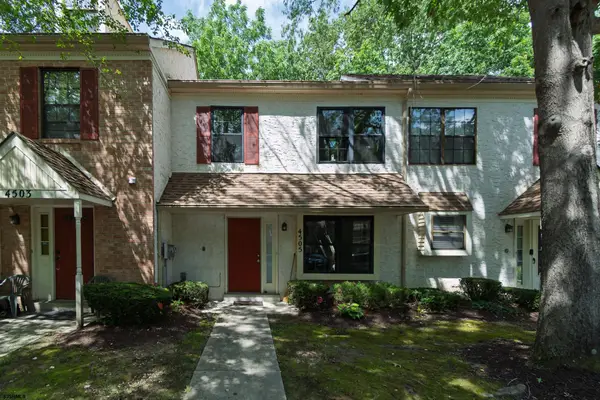 $239,000Active2 beds 2 baths
$239,000Active2 beds 2 baths4505 Concord Pl #86, Hamilton Township, NJ 08330
MLS# 600040Listed by: BALSLEY/LOSCO - New
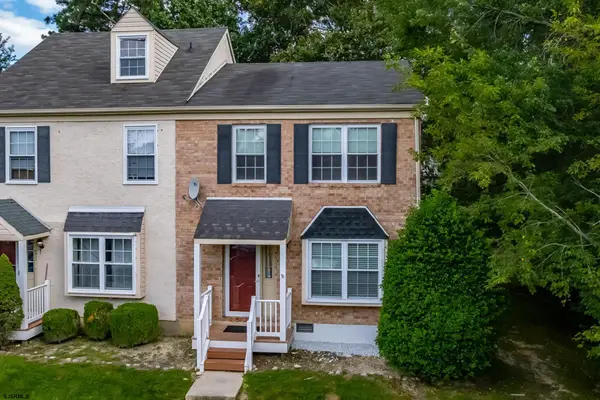 $239,900Active2 beds 2 baths
$239,900Active2 beds 2 baths4913 Tulip Tree Pl Pl, Mays Landing, NJ 08330
MLS# 600078Listed by: BHHS FOX AND ROACH-VINELAND - Coming Soon
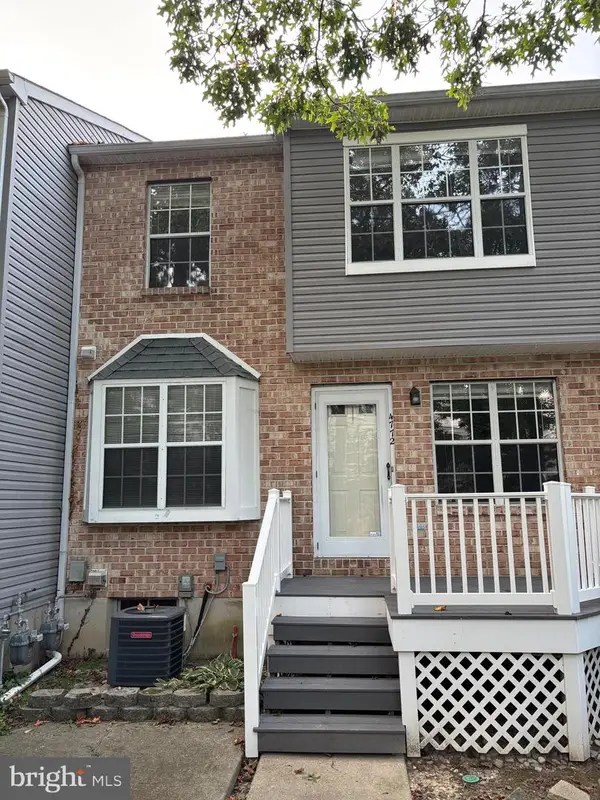 $230,000Coming Soon2 beds 2 baths
$230,000Coming Soon2 beds 2 baths4772 Summersweet Dr, MAYS LANDING, NJ 08330
MLS# NJAC2020594Listed by: BETTER HOMES AND GARDENS REAL ESTATE MATURO - New
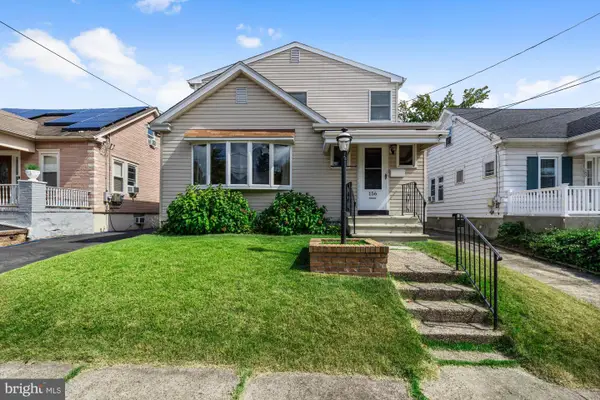 $459,999Active5 beds 3 baths2,302 sq. ft.
$459,999Active5 beds 3 baths2,302 sq. ft.156 Maddock Ave, HAMILTON, NJ 08610
MLS# NJME2065094Listed by: REAL BROKER, LLC - Coming Soon
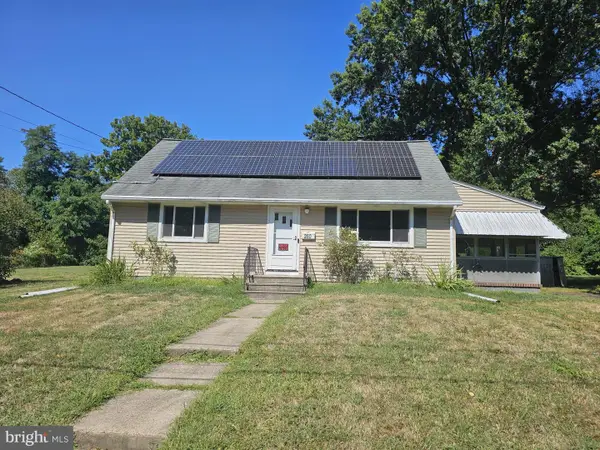 $380,000Coming Soon3 beds 2 baths
$380,000Coming Soon3 beds 2 baths250 Lacy Ave, HAMILTON, NJ 08610
MLS# NJME2065082Listed by: WEICHERT REALTORS-PRINCETON JUNCTION - Coming Soon
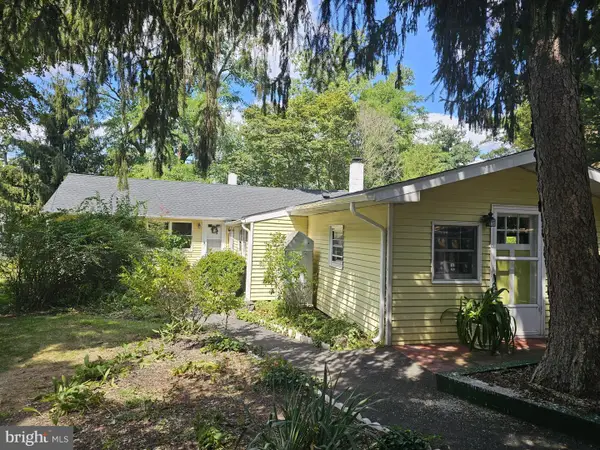 $315,000Coming Soon3 beds 2 baths
$315,000Coming Soon3 beds 2 baths249 Princeton Ave, HAMILTON, NJ 08619
MLS# NJME2065084Listed by: WEICHERT REALTORS-PRINCETON JUNCTION
