44 Tantum Dr, HAMILTON, NJ 08610
Local realty services provided by:Better Homes and Gardens Real Estate Maturo

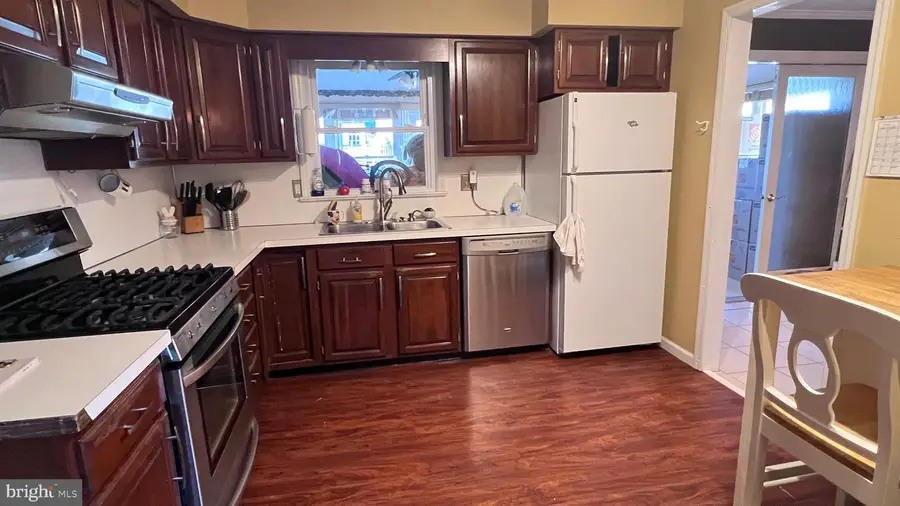
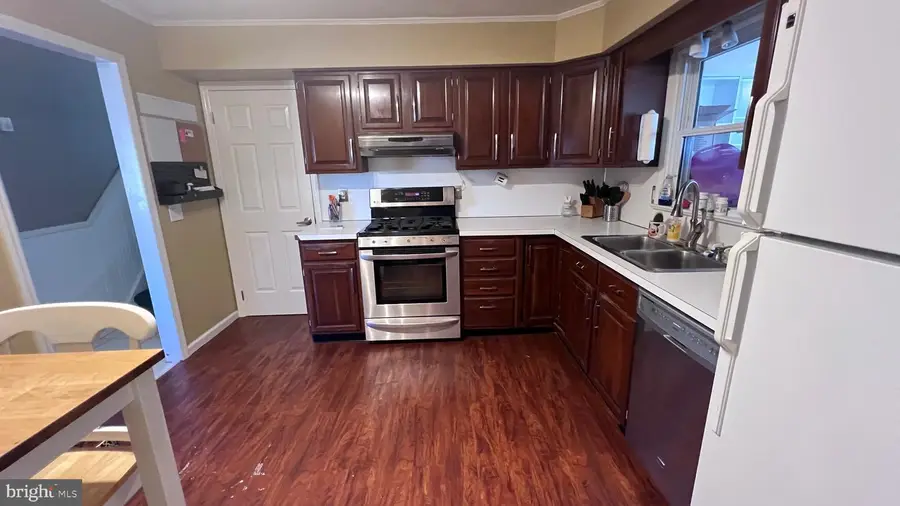
44 Tantum Dr,HAMILTON, NJ 08610
$495,000
- 4 Beds
- 4 Baths
- 2,430 sq. ft.
- Single family
- Active
Listed by:joe delorenzo
Office:re/max of princeton
MLS#:NJME2055408
Source:BRIGHTMLS
Price summary
- Price:$495,000
- Price per sq. ft.:$203.7
About this home
You will be amazed by the amount of space this lovely Yardville Heights split level home has to offer! The upper level boasts an amazing primary en suite featuring a spacious sitting area/ home office leading into a large bedroom with Paladium window offering tons of natural light. Through the sliding doors, you'll love the private deck overlooking the backyard! The private bathroom has a large jetted bathtub , separate shower, and oversized vanity. Two nice-sized bedrooms and a large full bath complete the upper level. The main level includes a living room, formal dining room, and kitchen with stainless steel appliances. There is a large bonus sunroom with French doors and tile flooring, perfect as a den, playroom, home office, and more! The lower level includes a remodeled family room with luxury vinyl flooring, a half bath, and large utility room with wash and dryer. A huge in-law suite completes the lower level, with a large closet and private bathroom with shower stall. The backyard will impress with a raised deck leading to a beautifully done "Tree House" with electric. Two sheds offer ample storage. Lakeside is conveniently located close to schools, shopping, dining, and highways!
Contact an agent
Home facts
- Year built:1970
- Listing Id #:NJME2055408
- Added:164 day(s) ago
- Updated:August 18, 2025 at 02:48 PM
Rooms and interior
- Bedrooms:4
- Total bathrooms:4
- Full bathrooms:3
- Half bathrooms:1
- Living area:2,430 sq. ft.
Heating and cooling
- Cooling:Central A/C
- Heating:Forced Air, Natural Gas, Radiant
Structure and exterior
- Roof:Shingle
- Year built:1970
- Building area:2,430 sq. ft.
- Lot area:0.21 Acres
Utilities
- Water:Public
- Sewer:Public Sewer
Finances and disclosures
- Price:$495,000
- Price per sq. ft.:$203.7
- Tax amount:$8,559 (2024)
New listings near 44 Tantum Dr
- New
 $404,250Active3 beds 2 baths1,687 sq. ft.
$404,250Active3 beds 2 baths1,687 sq. ft.7 Hartman Dr, HAMILTON, NJ 08690
MLS# NJME2064276Listed by: KEYPOINT REALTY LLC - New
 $435,000Active4 beds 2 baths
$435,000Active4 beds 2 baths7 Golf Dr Dr, Mays Landing, NJ 08330
MLS# 599392Listed by: GARDEN STATE PROPERTIES GROUP - Open Fri, 1 to 4pmNew
 $160,000Active2 beds 1 baths726 sq. ft.
$160,000Active2 beds 1 baths726 sq. ft.4468 Yorktown Pl, MAYS LANDING, NJ 08330
MLS# NJAC2020208Listed by: BETTER HOMES AND GARDENS REAL ESTATE MATURO - New
 $289,000Active3 beds 1 baths864 sq. ft.
$289,000Active3 beds 1 baths864 sq. ft.110 Alfred Ave, HAMILTON, NJ 08610
MLS# NJME2064240Listed by: HOME JOURNEY REALTY - Coming Soon
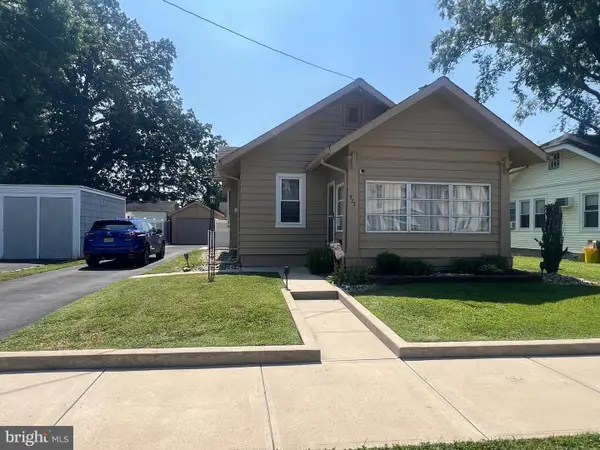 $375,000Coming Soon2 beds 2 baths
$375,000Coming Soon2 beds 2 baths525 Lafayette Ave, HAMILTON, NJ 08610
MLS# NJME2064250Listed by: KELLER WILLIAMS PREMIER - Coming SoonOpen Sun, 1 to 4pm
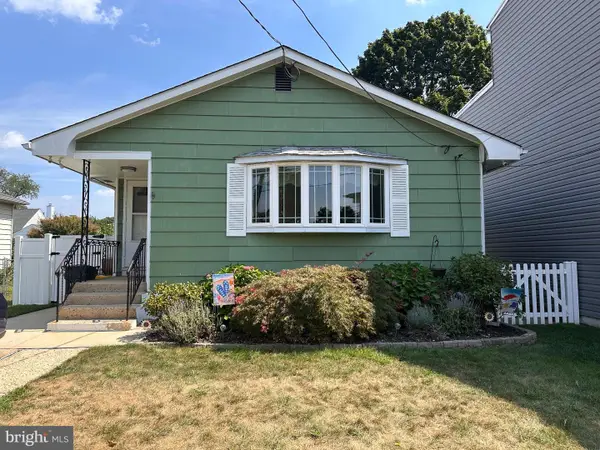 $345,500Coming Soon3 beds 2 baths
$345,500Coming Soon3 beds 2 baths537 Redfern St, HAMILTON, NJ 08610
MLS# NJME2064224Listed by: KELLER WILLIAMS PREMIER - Coming SoonOpen Sat, 12 to 3pm
 $310,000Coming Soon2 beds 2 baths
$310,000Coming Soon2 beds 2 baths19 Aspen Ct, HAMILTON, NJ 08619
MLS# NJME2064244Listed by: HALO REALTY LLC - New
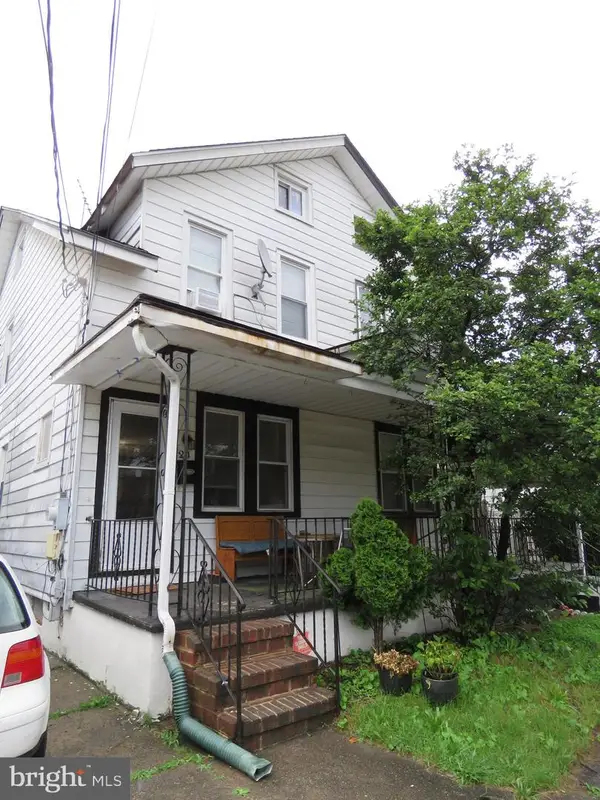 $269,900Active3 beds 1 baths1,369 sq. ft.
$269,900Active3 beds 1 baths1,369 sq. ft.20 Charlotte Ave, HAMILTON, NJ 08629
MLS# NJME2063978Listed by: BHHS FOX & ROACH - ROBBINSVILLE - New
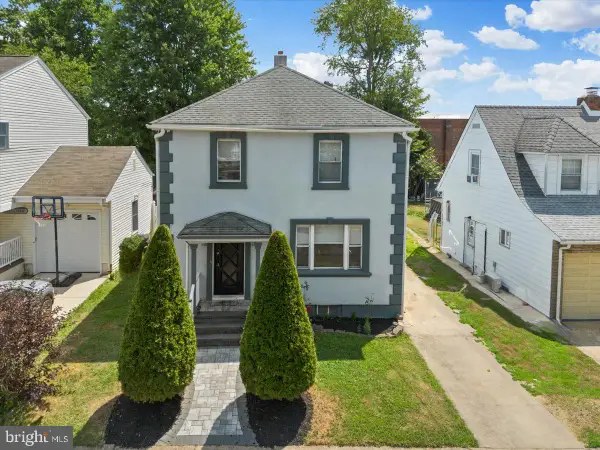 $409,000Active3 beds 3 baths1,344 sq. ft.
$409,000Active3 beds 3 baths1,344 sq. ft.28 Thropp, HAMILTON, NJ 08610
MLS# NJME2064146Listed by: EXP REALTY, LLC - New
 $315,000Active2 beds 2 baths1,100 sq. ft.
$315,000Active2 beds 2 baths1,100 sq. ft.84 Willow Ct, HAMILTON, NJ 08619
MLS# NJME2064192Listed by: ACTION USA JAY ROBERT REALTORS
