5 Delotto Dr, HAMILTON, NJ 08619
Local realty services provided by:Better Homes and Gardens Real Estate Capital Area
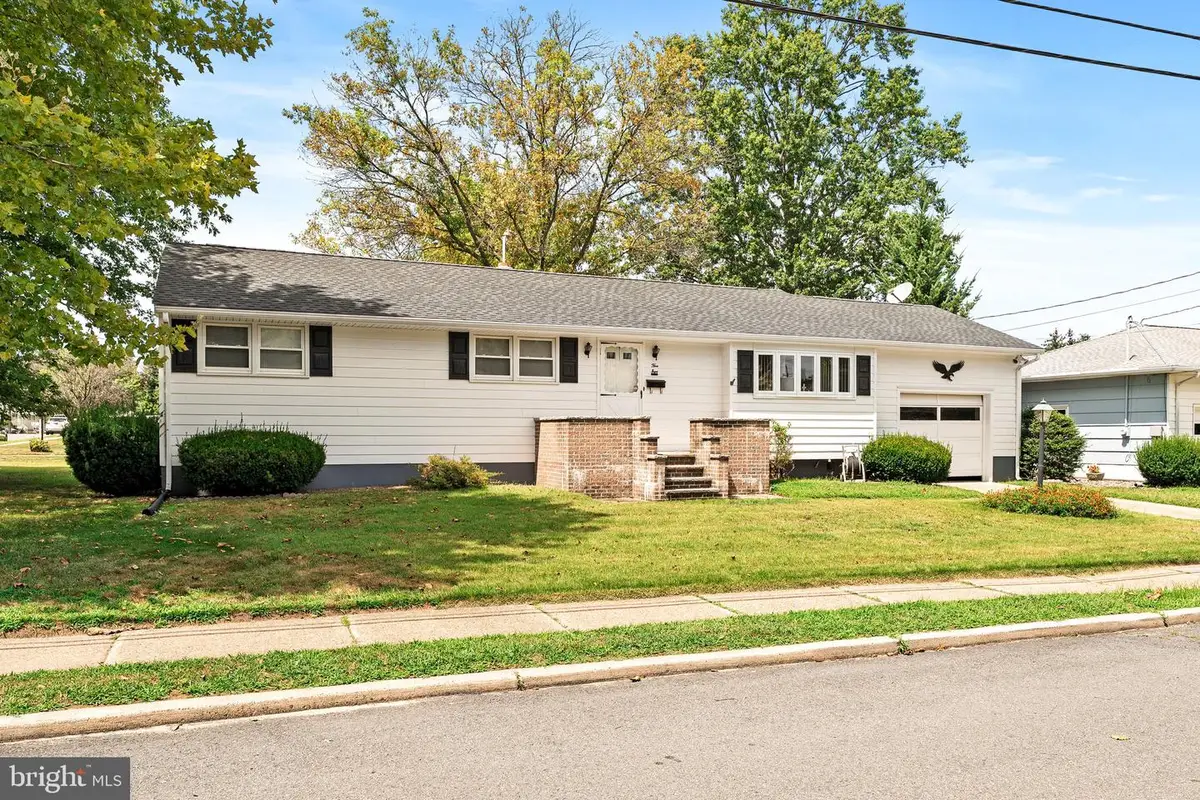
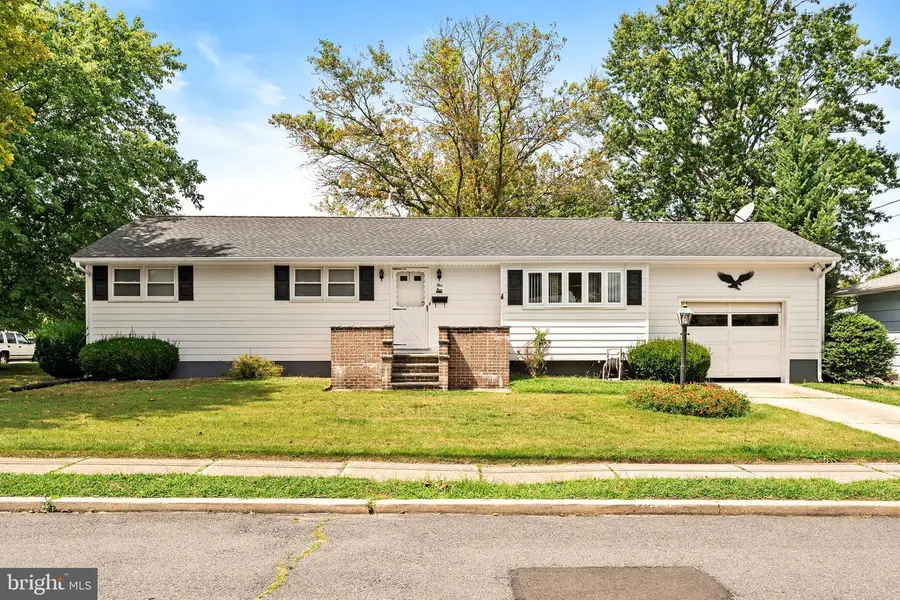
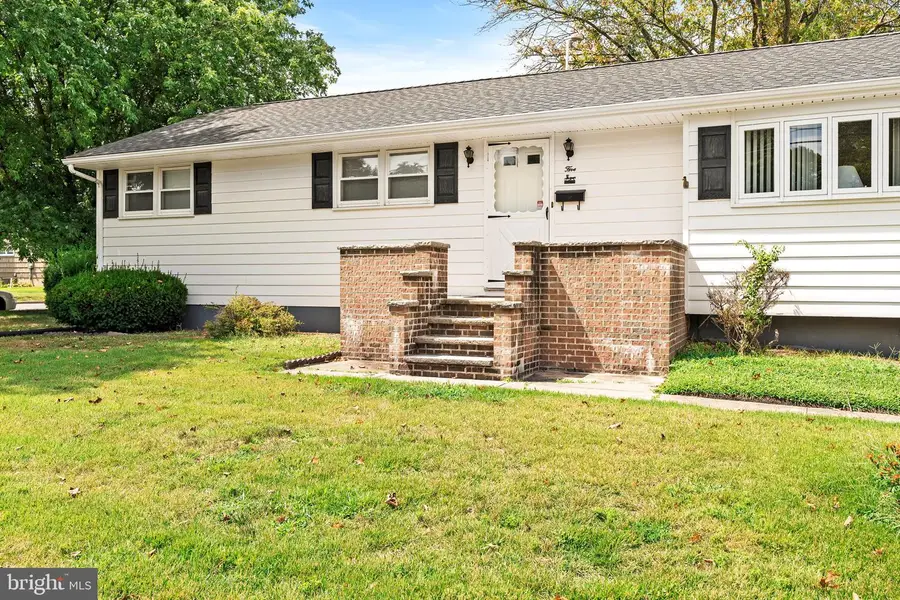
5 Delotto Dr,HAMILTON, NJ 08619
$475,000
- 3 Beds
- 2 Baths
- 1,128 sq. ft.
- Single family
- Active
Upcoming open houses
- Sun, Aug 2412:00 pm - 03:00 pm
Listed by:edward stawicki
Office:opus elite real estate of nj, llc.
MLS#:NJME2062024
Source:BRIGHTMLS
Price summary
- Price:$475,000
- Price per sq. ft.:$421.1
About this home
Unique & Exciting!! Enjoy this impeccable ranch placed nicely on an oversized fenced-in corner lot in highly demanded Hamilton Township. This (3) bedroom & 1.5 bath cedar-sided home features a private foyer/vestibule entry that leads you into a formal living room with an attractive bow window and plush carpeting over hardwood flooring. Steps away is a super-clean kitchen with recessed lighting, a full appliance package, a double sink, extra cabinetry and counters with acrylic backsplash and the kitchen flows into the dining area. The master bedroom is carpeted, along with all the bedrooms and hallway, however, there is hardwood underneath. Don't miss the half bath just off the master bedroom and the full bath has been remodeled by bath fitters. The basement is finished and the family room is humongous, perfect for hosting major events, parties or just viewing your favorite movies, concerts or sporting programs. A second finished area can serve as an office or media/hobby room. The washer & dryer in the laundry area are included along with a workbench. The garage is oversized and is adjacent to a 20' x 16' florida room with jalousie windows with panoramic views of the grounds Other features include: central air-conditioning, (3) ceiling fans, a 4-year old asphalt shingle timberline roof, an outside storage shed, bilco doors, patio, garage door opener, concrete driveway and plenty of street parking. The home is less than 3 miles to the train station and is proximate to local shopping, schools and major thoroughfare. Hamilton Township is centrally located between NYC & Phily. Don't miss the opportunity!!
Contact an agent
Home facts
- Year built:1965
- Listing Id #:NJME2062024
- Added:1 day(s) ago
- Updated:August 22, 2025 at 04:35 AM
Rooms and interior
- Bedrooms:3
- Total bathrooms:2
- Full bathrooms:1
- Half bathrooms:1
- Living area:1,128 sq. ft.
Heating and cooling
- Cooling:Central A/C
- Heating:Forced Air, Natural Gas
Structure and exterior
- Roof:Asphalt, Shingle
- Year built:1965
- Building area:1,128 sq. ft.
- Lot area:0.19 Acres
Schools
- Elementary school:MORGAN E.S
Utilities
- Water:Public
- Sewer:Public Sewer
Finances and disclosures
- Price:$475,000
- Price per sq. ft.:$421.1
- Tax amount:$7,724 (2024)
New listings near 5 Delotto Dr
- New
 $459,990Active3 beds 2 baths1,844 sq. ft.
$459,990Active3 beds 2 baths1,844 sq. ft.1581 Pinehurst Dr, MAYS LANDING, NJ 08330
MLS# NJAC2020256Listed by: KELLER WILLIAMS REALTY - ATLANTIC SHORE - Open Sat, 2 to 4:30pmNew
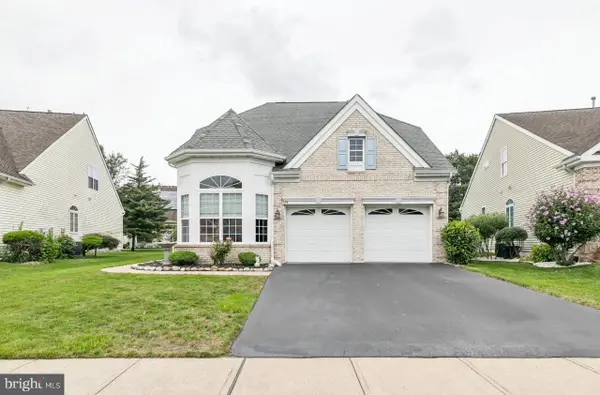 $439,900Active3 beds 2 baths2,300 sq. ft.
$439,900Active3 beds 2 baths2,300 sq. ft.94 Merlino Ln, MAYS LANDING, NJ 08330
MLS# NJAC2020294Listed by: CROWLEY & CARR, INC. - Open Sun, 12 to 2pmNew
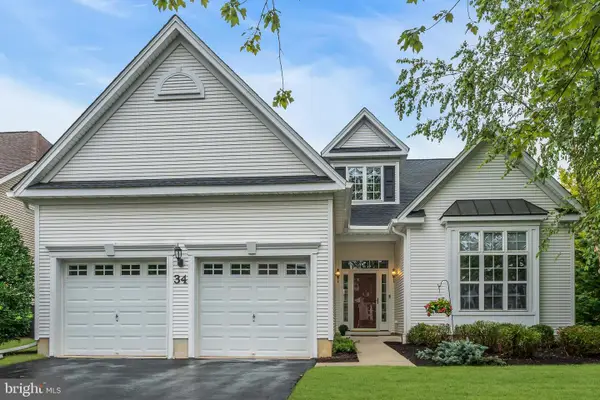 $709,000Active3 beds 3 baths2,488 sq. ft.
$709,000Active3 beds 3 baths2,488 sq. ft.34 Monte Carlo Dr, HAMILTON, NJ 08691
MLS# NJME2064428Listed by: KELLER WILLIAMS PREMIER - Coming Soon
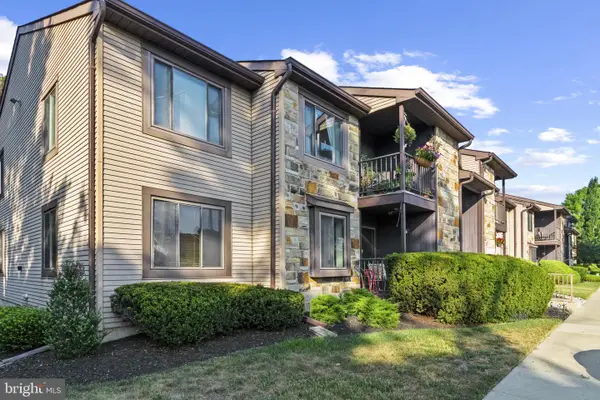 $219,999Coming Soon2 beds 1 baths
$219,999Coming Soon2 beds 1 baths35 Gena Ct, HAMILTON, NJ 08609
MLS# NJME2064400Listed by: REAL BROKER, LLC - New
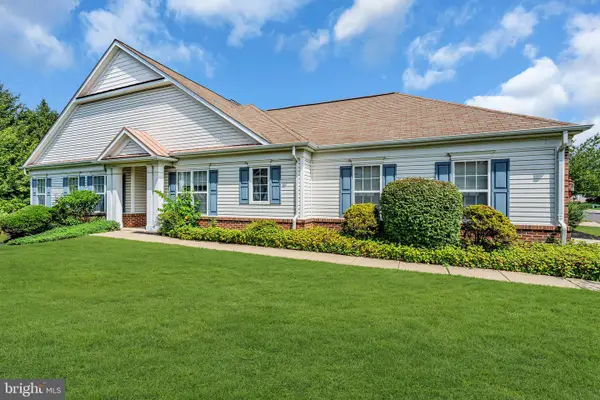 $488,800Active2 beds 2 baths1,623 sq. ft.
$488,800Active2 beds 2 baths1,623 sq. ft.71 Sparrow Dr, HAMILTON, NJ 08690
MLS# NJME2064414Listed by: RE/MAX TRI COUNTY - Open Fri, 4 to 6pmNew
 $349,000Active3 beds 3 baths1,949 sq. ft.
$349,000Active3 beds 3 baths1,949 sq. ft.182 Giordano Mews, MAYS LANDING, NJ 08330
MLS# NJAC2020268Listed by: KELLER WILLIAMS REALTY - ATLANTIC SHORE - New
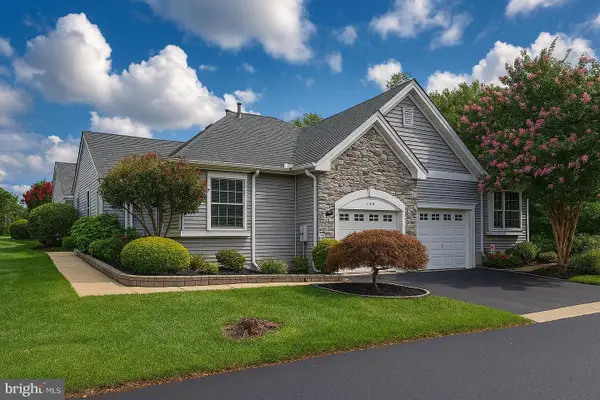 $390,000Active2 beds 2 baths1,364 sq. ft.
$390,000Active2 beds 2 baths1,364 sq. ft.221 Meadowlark Dr, HAMILTON, NJ 08690
MLS# NJME2064308Listed by: NEXTHOME ESSENTIAL REALTY - New
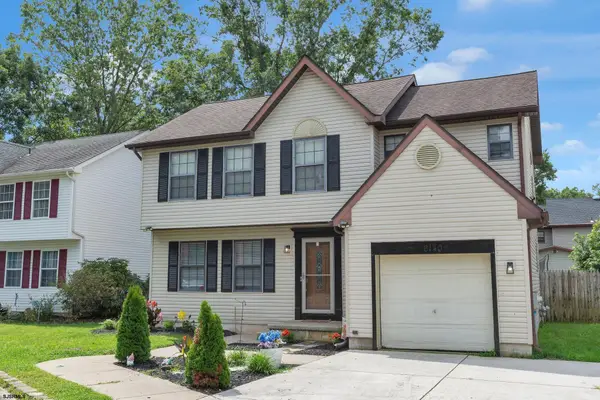 $389,000Active4 beds 3 baths
$389,000Active4 beds 3 baths6140 Robin Dr, Mays Landing, NJ 08330
MLS# 599451Listed by: LPT REALTY - New
 $499,900Active2 beds 3 baths2,592 sq. ft.
$499,900Active2 beds 3 baths2,592 sq. ft.42 Ernst Ct, MAYS LANDING, NJ 08330
MLS# NJAC2020238Listed by: LISA WOLSCHINA & ASSOCIATES, INC.
