50 Gerard Rd, HAMILTON, NJ 08620
Local realty services provided by:Better Homes and Gardens Real Estate Maturo
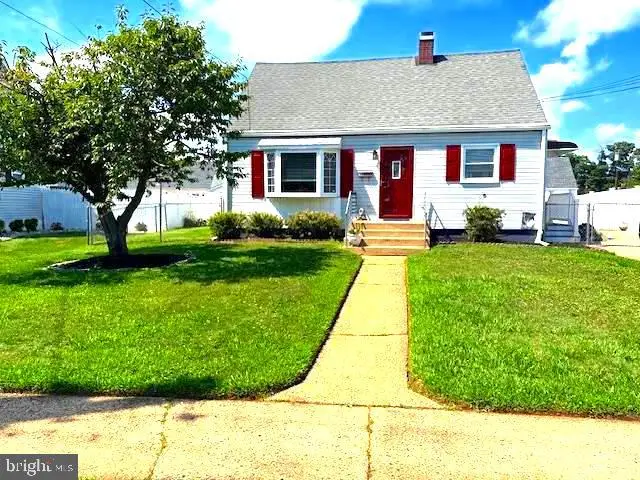
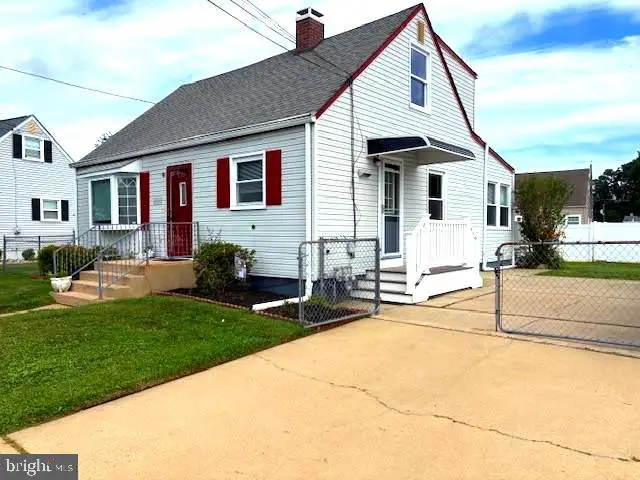
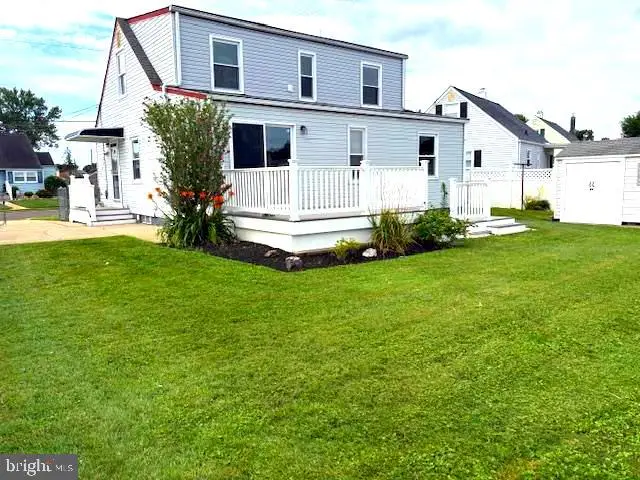
50 Gerard Rd,HAMILTON, NJ 08620
$433,900
- 3 Beds
- 2 Baths
- 1,279 sq. ft.
- Single family
- Pending
Listed by:john a zara iv
Office:smires & associates
MLS#:NJME2062546
Source:BRIGHTMLS
Price summary
- Price:$433,900
- Price per sq. ft.:$339.25
About this home
Welcome to 50 Gerard Road! This 3 Bedroom, Two Full bath Expanded/ Dormered Cape, is located in Dover Park/Sunnybrae area of Hamilton. . You'll know you're home when you see the freshly painted main level with ALL new laminate flooring . The main level boasts a cozy living area with ceiling fan and light. Kitchen with Newer Stove and Microwave. Open, bright and airy Kitchen/ Dining/ Great room area. Sliders in the great room lead to a two tier private deck. On the Main level is a expanded primary bedroom with large closet and fan. To finish, is an updated full ceramic bath with walk in shower. The second floor offers two dormered bedrooms with ample closets, ceiling fans and newer carpet. Another full bath with Tub/shower complete the second floor. The partially finished basement. offers new carpet, bright lighting. and additional living space for whatever you choose. Bilco basement doors, separate storage/laundry area. Nice landscaping, gutter guards, basement waterproofing have all been done to ease homeownership. This property is located within 03 min. from I-195, I-295, 5-10 min. to NJTP, Rtes.1, 130, 206 and The Hamilton NJ Transit Complex. This one won't last. Professional pics to follow.
Contact an agent
Home facts
- Year built:1955
- Listing Id #:NJME2062546
- Added:30 day(s) ago
- Updated:August 13, 2025 at 07:30 AM
Rooms and interior
- Bedrooms:3
- Total bathrooms:2
- Full bathrooms:2
- Living area:1,279 sq. ft.
Heating and cooling
- Cooling:Attic Fan, Ceiling Fan(s), Central A/C
- Heating:Electric, Forced Air, Natural Gas
Structure and exterior
- Roof:Asbestos Shingle
- Year built:1955
- Building area:1,279 sq. ft.
- Lot area:0.13 Acres
Schools
- High school:HAMILTON HIGH SCHOOL WEST
- Middle school:GRICE
- Elementary school:SUNNYBRAE E.S.
Utilities
- Water:Public
- Sewer:Public Sewer
Finances and disclosures
- Price:$433,900
- Price per sq. ft.:$339.25
- Tax amount:$7,389 (2024)
New listings near 50 Gerard Rd
- Coming Soon
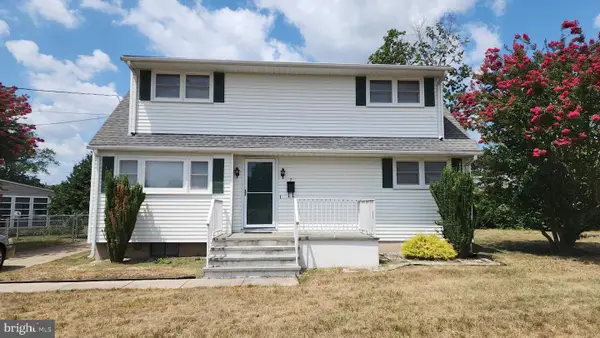 $450,000Coming Soon4 beds 1 baths
$450,000Coming Soon4 beds 1 baths7 Saranac Rd, HAMILTON, NJ 08619
MLS# NJME2064066Listed by: BHHS FOX & ROACH - ROBBINSVILLE - Coming Soon
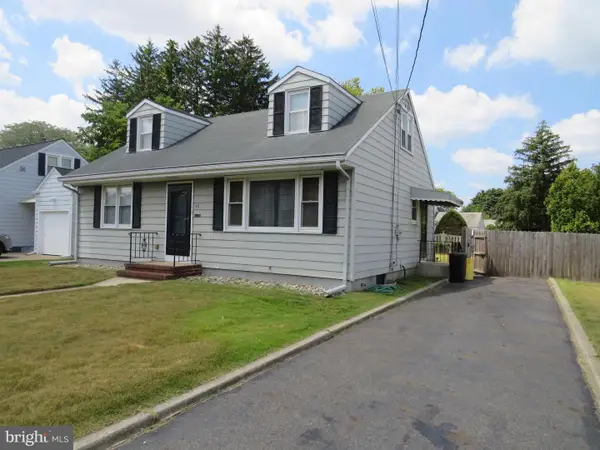 $360,000Coming Soon3 beds 2 baths
$360,000Coming Soon3 beds 2 baths48 Barbara Dr, HAMILTON, NJ 08619
MLS# NJME2063964Listed by: BHHS FOX & ROACH - ROBBINSVILLE 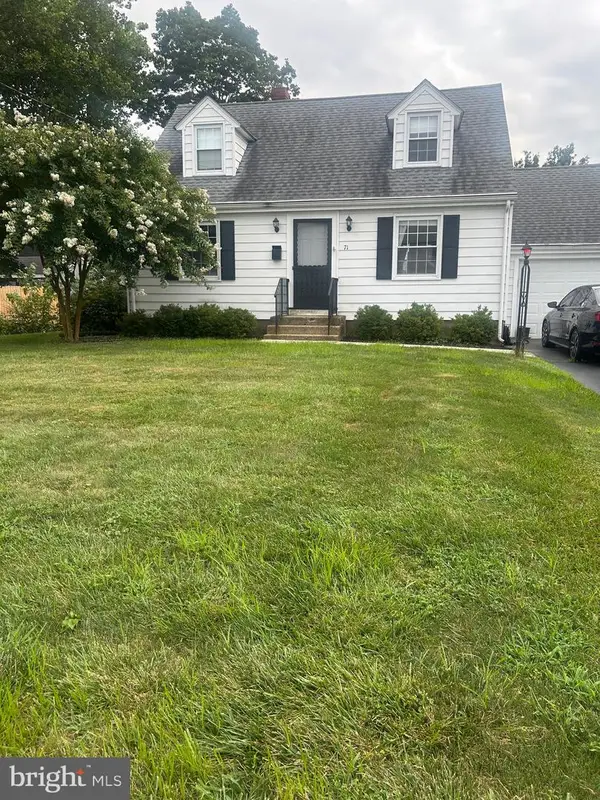 $445,000Pending2 beds 2 baths1,172 sq. ft.
$445,000Pending2 beds 2 baths1,172 sq. ft.71 Jarvie Dr, HAMILTON, NJ 08690
MLS# NJME2063960Listed by: KELLER WILLIAMS PREMIER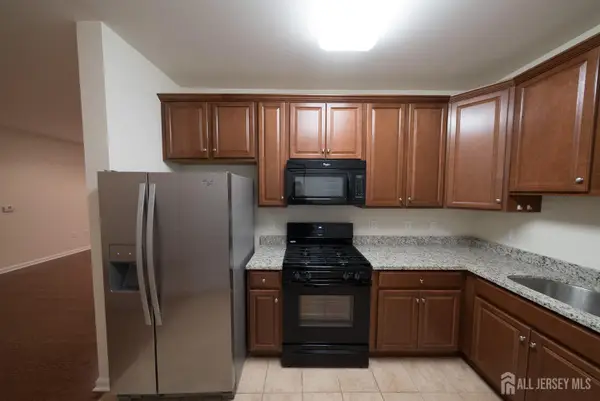 $389,000Active2 beds 2 baths1,138 sq. ft.
$389,000Active2 beds 2 baths1,138 sq. ft.-1115 Halifax Place, Hamilton, NJ 08619
MLS# 2514553RListed by: BETTER HOMES&GARDENS RE MATURO- New
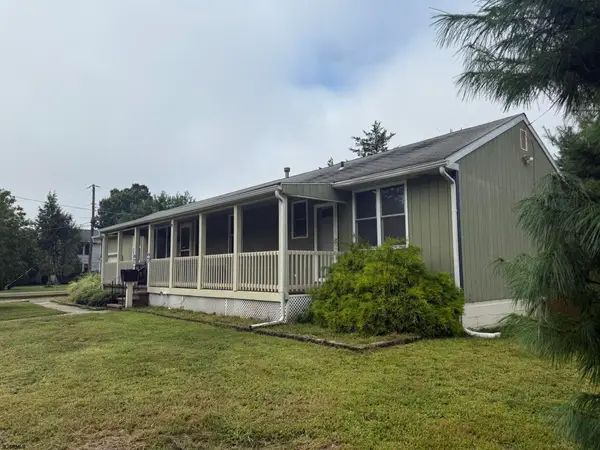 $299,999Active4 beds 2 baths
$299,999Active4 beds 2 baths715 Park Road, Mays Landing, NJ 08330-1941
MLS# 599259Listed by: BALSLEY/LOSCO - New
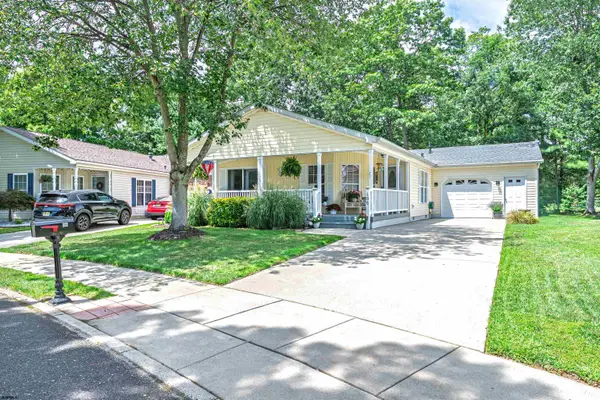 $255,900Active2 beds 2 baths
$255,900Active2 beds 2 baths156 Muirfield Ct, Mays Landing, NJ 08330
MLS# 599269Listed by: CENTURY 21 ACTION PLUS REALTY - NORTHFIELD - New
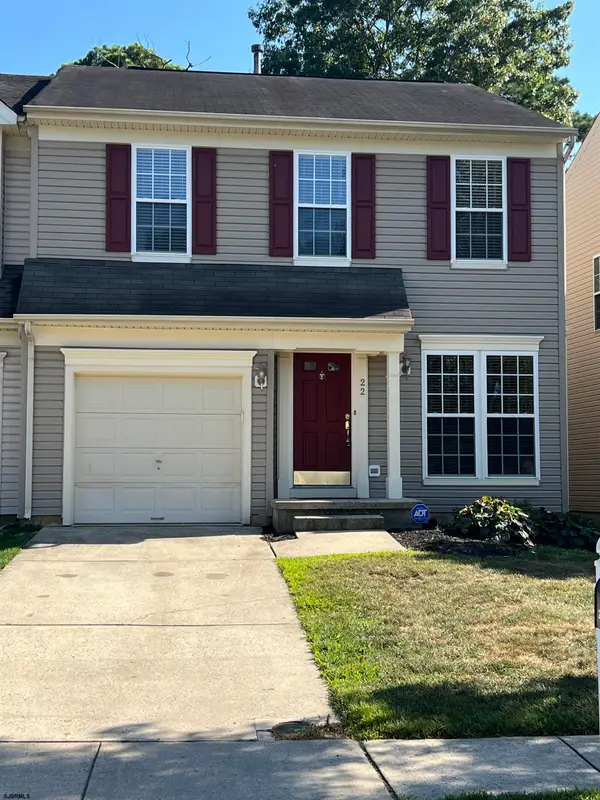 $334,900Active3 beds 3 baths
$334,900Active3 beds 3 baths22 Westover Cir #1, Mays Landing, NJ 08330
MLS# 599278Listed by: COLLINI REAL ESTATE, LLC - New
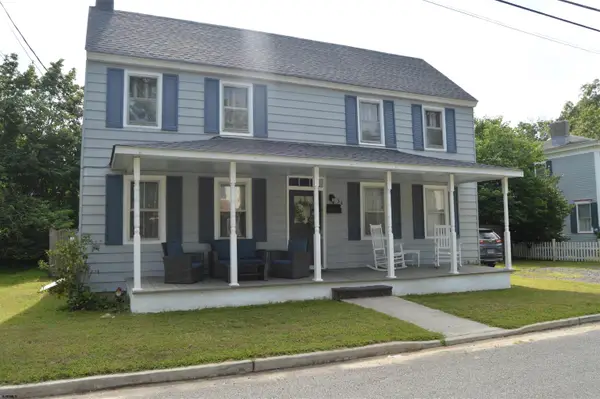 $300,000Active3 beds 2 baths
$300,000Active3 beds 2 baths34 Pennington Avenue Ave, Mays Landing, NJ 08330
MLS# 599284Listed by: BETTER HOMES AND GARDENS REAL ESTATE MATURO REALTY-MAYS LANDING - New
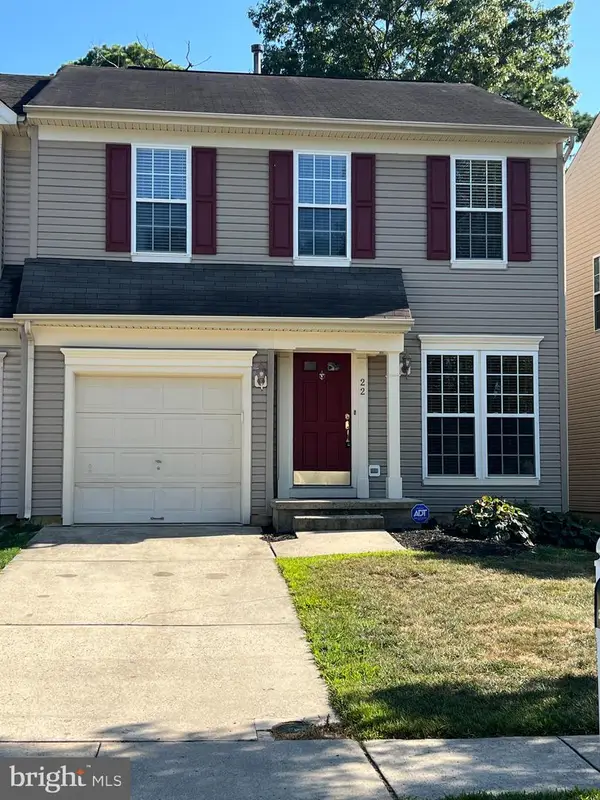 $334,900Active3 beds 3 baths1,738 sq. ft.
$334,900Active3 beds 3 baths1,738 sq. ft.22 Westover Cir, MAYS LANDING, NJ 08330
MLS# NJAC2020166Listed by: COLLINI REAL ESTATE, LLC - New
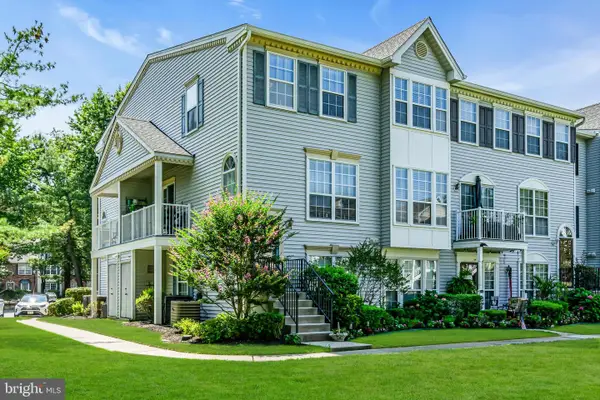 $364,999Active2 beds 3 baths1,272 sq. ft.
$364,999Active2 beds 3 baths1,272 sq. ft.89 Chambord Ct, HAMILTON, NJ 08619
MLS# NJME2064052Listed by: RE/MAX REVOLUTION
