53 Perilli Dr, HAMILTON, NJ 08610
Local realty services provided by:Better Homes and Gardens Real Estate Murphy & Co.
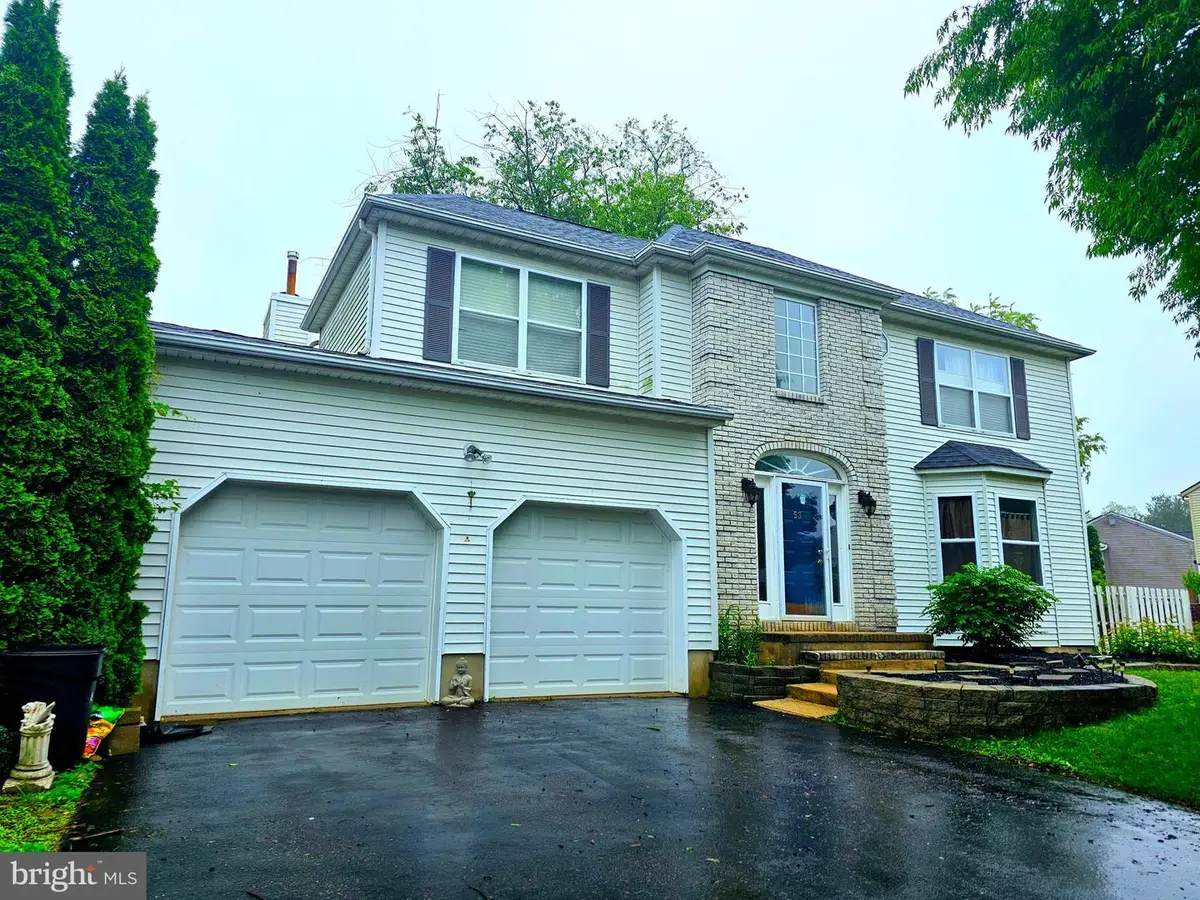


53 Perilli Dr,HAMILTON, NJ 08610
$625,000
- 4 Beds
- 3 Baths
- 2,078 sq. ft.
- Single family
- Active
Listed by:christina huang
Office:weichert realtors-east brunswick
MLS#:NJME2059640
Source:BRIGHTMLS
Price summary
- Price:$625,000
- Price per sq. ft.:$300.77
About this home
Welcome to this terrific custom built Colonial home on a private fenced in corner property! Shopping, banking, coffee shop and dining are all just around the block. Spacious room sizes, hardwood flooring, decorative molding and two story entryway foyer. a bright family room offers a skylight and a wood burning fireplace with a stone hearth. The eat in kitchen is convenient and spacious waiting for your finishing touches. The owners suite comes complete with a walk in closet, a private bathroom with a garden tub, double vanity and a separate stall shower. Take a look out back and enjoy the privacy of a fenced in yard, patio and strage shed. Main floor laundry room, a full 12 course basement with a host of possibilities, and attic access with pull down stairs. You'll be pleased to know that the hot water heater, forced hot air and central air were all replaced in 2018. Immediate closing available, in time to enjoy the summer months and get settled for the new school year! Showings to begin May 27. Please feel free to start booking your tours in advance for that date onwards.
Contact an agent
Home facts
- Year built:1993
- Listing Id #:NJME2059640
- Added:93 day(s) ago
- Updated:August 17, 2025 at 01:45 PM
Rooms and interior
- Bedrooms:4
- Total bathrooms:3
- Full bathrooms:2
- Half bathrooms:1
- Living area:2,078 sq. ft.
Heating and cooling
- Cooling:Central A/C
- Heating:Forced Air, Natural Gas
Structure and exterior
- Roof:Asphalt
- Year built:1993
- Building area:2,078 sq. ft.
- Lot area:0.22 Acres
Utilities
- Water:Public
- Sewer:Public Sewer
Finances and disclosures
- Price:$625,000
- Price per sq. ft.:$300.77
- Tax amount:$10,991 (2024)
New listings near 53 Perilli Dr
- Coming Soon
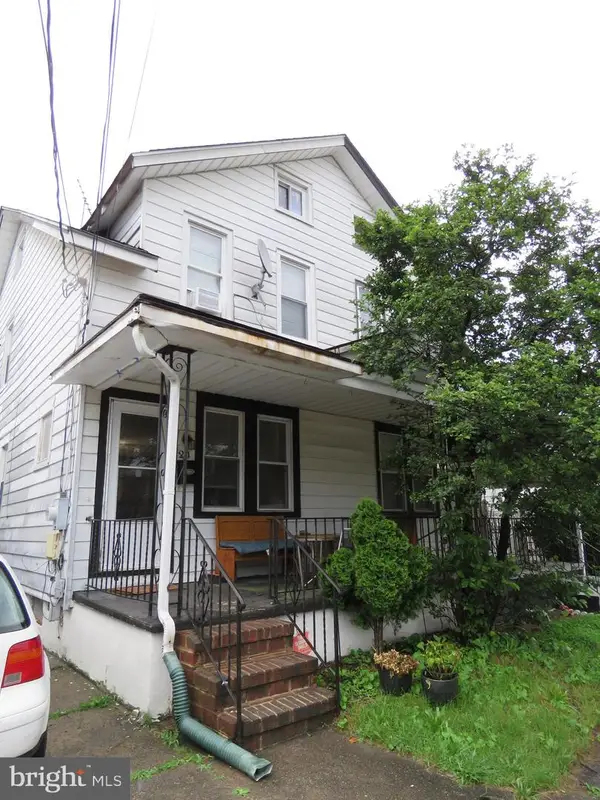 $269,900Coming Soon3 beds 1 baths
$269,900Coming Soon3 beds 1 baths20 Charlotte Ave, HAMILTON, NJ 08629
MLS# NJME2063978Listed by: BHHS FOX & ROACH - ROBBINSVILLE - New
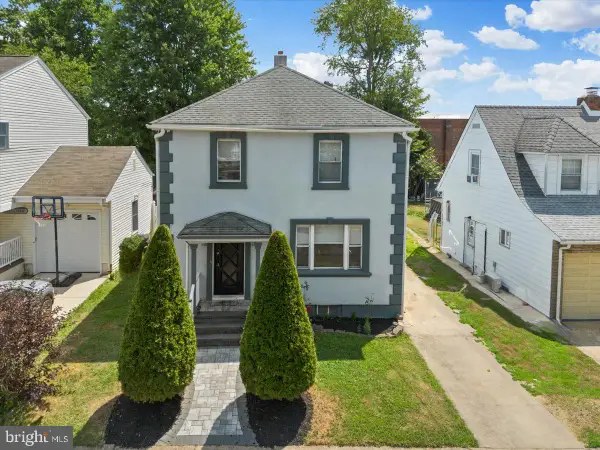 $409,000Active3 beds 3 baths1,344 sq. ft.
$409,000Active3 beds 3 baths1,344 sq. ft.28 Thropp, HAMILTON, NJ 08610
MLS# NJME2064146Listed by: EXP REALTY, LLC - New
 $315,000Active2 beds 2 baths1,100 sq. ft.
$315,000Active2 beds 2 baths1,100 sq. ft.84 Willow Ct, HAMILTON, NJ 08619
MLS# NJME2064192Listed by: ACTION USA JAY ROBERT REALTORS - New
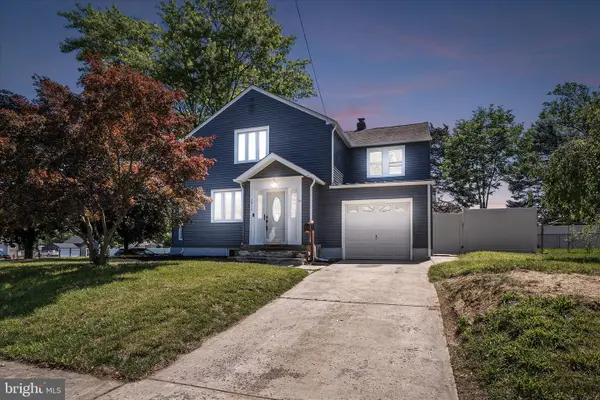 $495,000Active4 beds 3 baths2,260 sq. ft.
$495,000Active4 beds 3 baths2,260 sq. ft.2917 Quakerbridge Road, HAMILTON, NJ 08619
MLS# NJME2064188Listed by: RE/MAX TRI COUNTY - Open Sun, 11am to 3:30pmNew
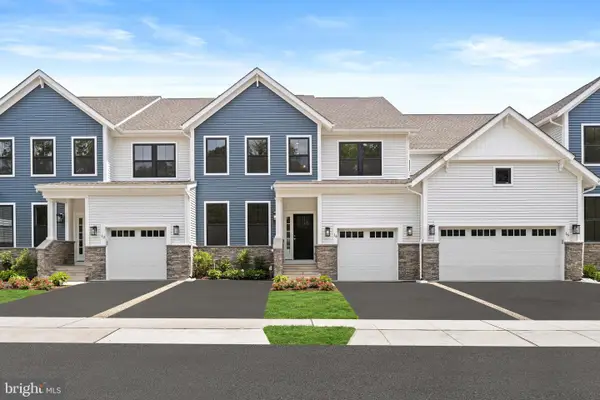 $609,504Active3 beds 3 baths2,420 sq. ft.
$609,504Active3 beds 3 baths2,420 sq. ft.37 Kay Chiarello Way, HAMILTON, NJ 08690
MLS# NJME2064176Listed by: SHARBELL REALTY, INC. - Coming Soon
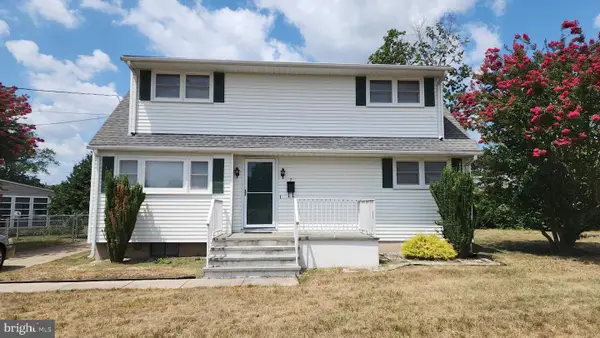 $450,000Coming Soon4 beds 1 baths
$450,000Coming Soon4 beds 1 baths7 Saranac Rd, HAMILTON, NJ 08619
MLS# NJME2064066Listed by: BHHS FOX & ROACH - ROBBINSVILLE - New
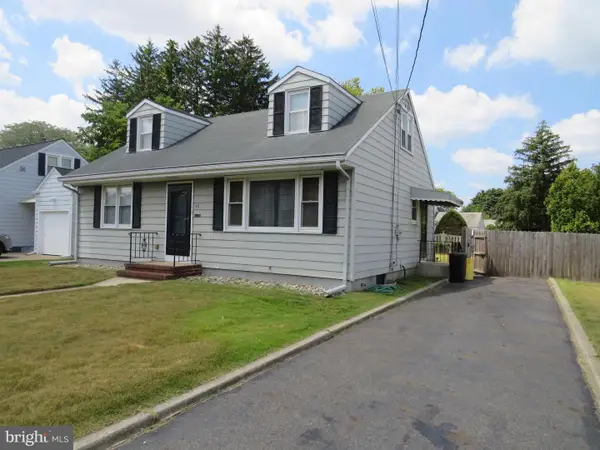 $360,000Active3 beds 2 baths1,301 sq. ft.
$360,000Active3 beds 2 baths1,301 sq. ft.48 Barbara Dr, HAMILTON, NJ 08619
MLS# NJME2063964Listed by: BHHS FOX & ROACH - ROBBINSVILLE 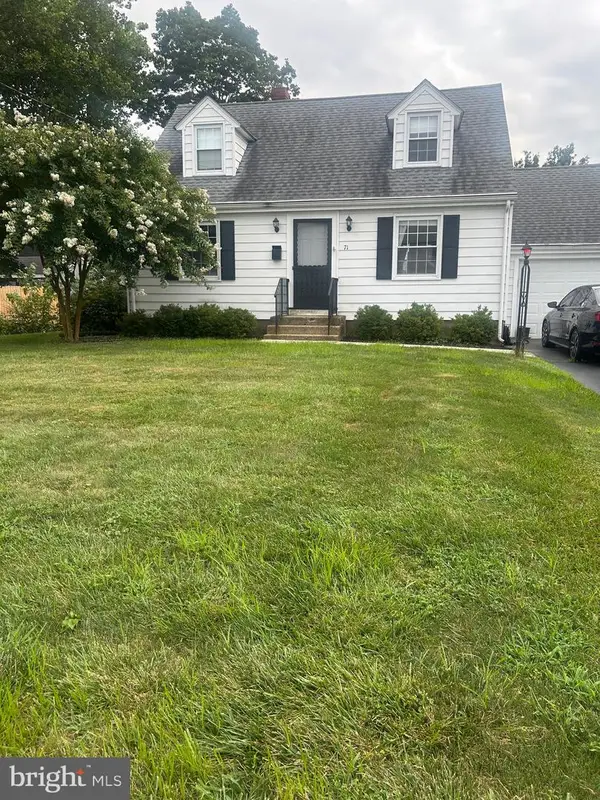 $445,000Pending2 beds 2 baths1,172 sq. ft.
$445,000Pending2 beds 2 baths1,172 sq. ft.71 Jarvie Dr, HAMILTON, NJ 08690
MLS# NJME2063960Listed by: KELLER WILLIAMS PREMIER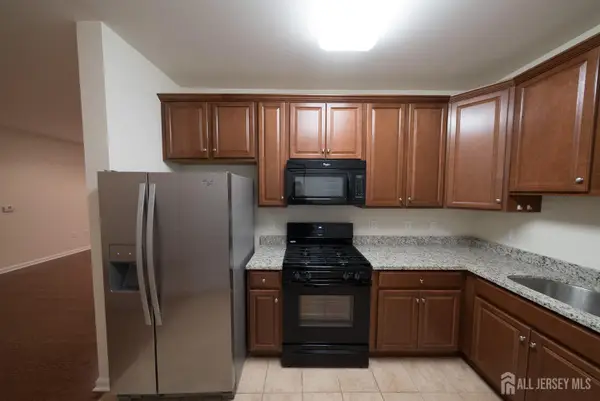 $389,000Active2 beds 2 baths1,138 sq. ft.
$389,000Active2 beds 2 baths1,138 sq. ft.-1115 Halifax Place, Hamilton, NJ 08619
MLS# 2514553RListed by: BETTER HOMES&GARDENS RE MATURO- New
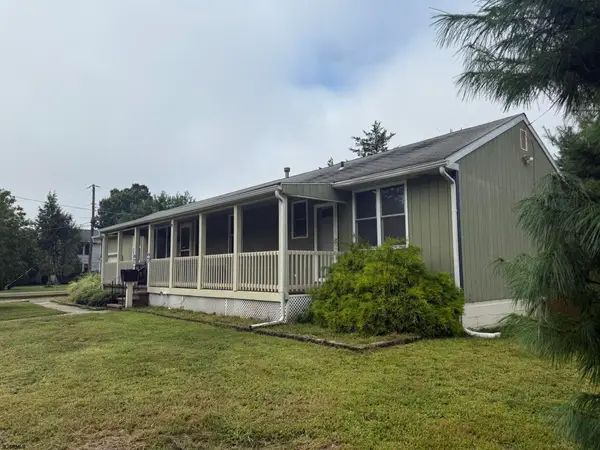 $299,999Active4 beds 2 baths
$299,999Active4 beds 2 baths715 Park Road, Mays Landing, NJ 08330-1941
MLS# 599259Listed by: BALSLEY/LOSCO
