6 Kim Valley Rd, HAMILTON, NJ 08620
Local realty services provided by:Better Homes and Gardens Real Estate Maturo
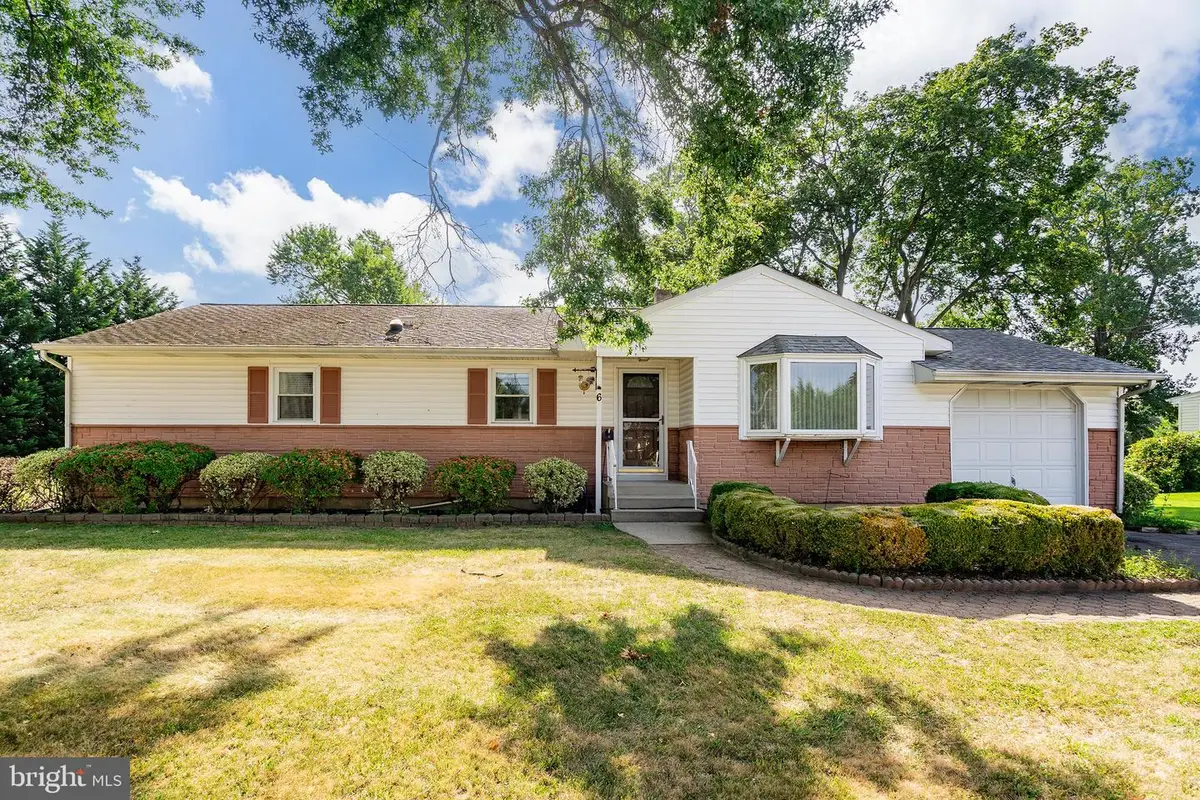

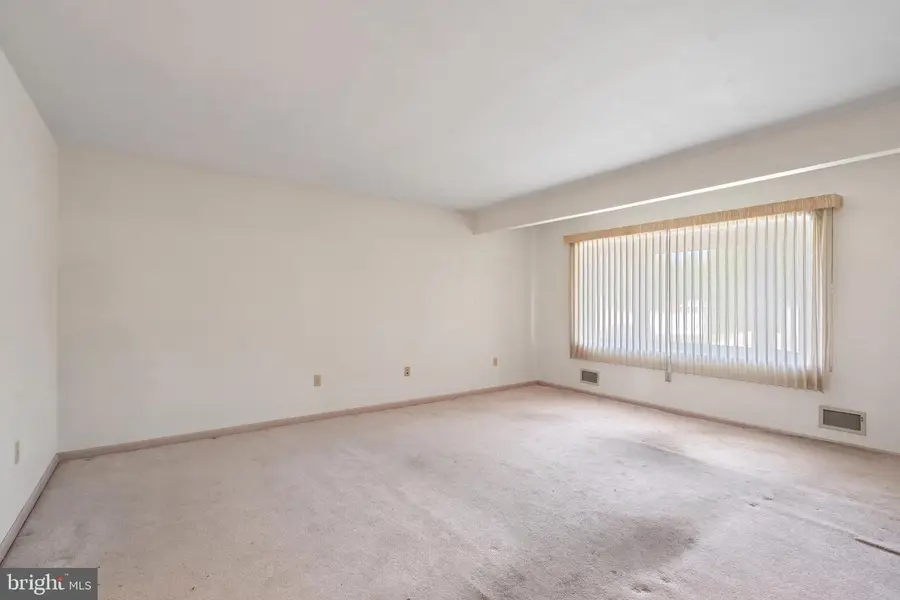
6 Kim Valley Rd,HAMILTON, NJ 08620
$525,000
- 3 Beds
- 2 Baths
- 1,714 sq. ft.
- Single family
- Active
Listed by:walter fernandez
Office:the van dyk group
MLS#:NJME2063914
Source:BRIGHTMLS
Price summary
- Price:$525,000
- Price per sq. ft.:$306.3
About this home
Charming Ranch Home on a Spacious Corner Lot in Hamilton Township – Includes Bonus Detached Garage!
Being Sold in AS-IS Condition
This solidly built, one-owner Ranch-style home showcases the quality craftsmanship of a past era, featuring a classic slate foyer and original hardwood floors throughout.
Offering 3 bedrooms and 2 full baths, the layout includes a full basement and a bright 16' x 13' sunroom just off the kitchen—perfect for entertaining or enjoying peaceful mornings. With skylights and oversized windows, this sunroom is filled with natural light year-round.
The expanded primary suite is a rare find, offering a spacious walk-in closet, additional built-in shelving, and a private full bath with a convenient shower stall.
Out back, hobbyists and enthusiasts will love the detached 24' x 18' garage, equipped with electric, heating, and an oversized door—ideal for a workshop, studio, or vehicle storage.
While this home is being sold AS-IS, it presents a wonderful opportunity to own a well-maintained property in a serene location—just minutes from major roadways, yet tucked away to enjoy the quiet from your deck or sunroom.
Contact an agent
Home facts
- Year built:1965
- Listing Id #:NJME2063914
- Added:4 day(s) ago
- Updated:August 15, 2025 at 01:42 PM
Rooms and interior
- Bedrooms:3
- Total bathrooms:2
- Full bathrooms:2
- Living area:1,714 sq. ft.
Heating and cooling
- Cooling:Central A/C
- Heating:Forced Air, Natural Gas
Structure and exterior
- Year built:1965
- Building area:1,714 sq. ft.
- Lot area:0.31 Acres
Utilities
- Water:Public
- Sewer:Public Sewer
Finances and disclosures
- Price:$525,000
- Price per sq. ft.:$306.3
- Tax amount:$8,961 (2024)
New listings near 6 Kim Valley Rd
- Coming Soon
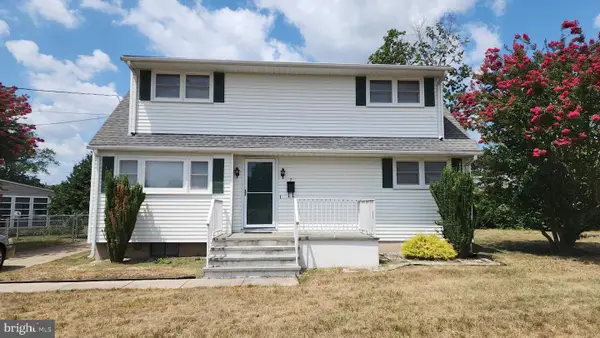 $450,000Coming Soon4 beds 1 baths
$450,000Coming Soon4 beds 1 baths7 Saranac Rd, HAMILTON, NJ 08619
MLS# NJME2064066Listed by: BHHS FOX & ROACH - ROBBINSVILLE - New
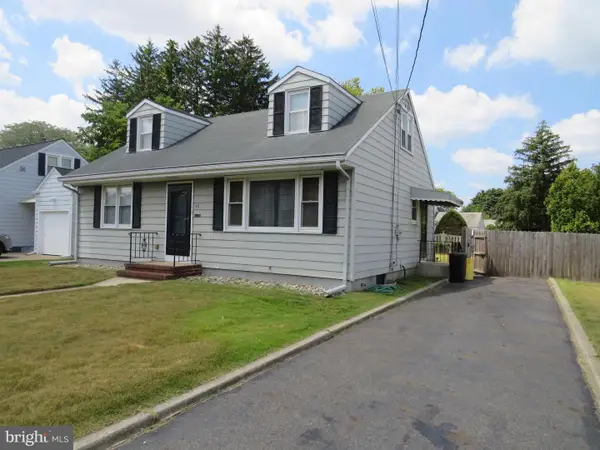 $360,000Active3 beds 2 baths1,301 sq. ft.
$360,000Active3 beds 2 baths1,301 sq. ft.48 Barbara Dr, HAMILTON, NJ 08619
MLS# NJME2063964Listed by: BHHS FOX & ROACH - ROBBINSVILLE 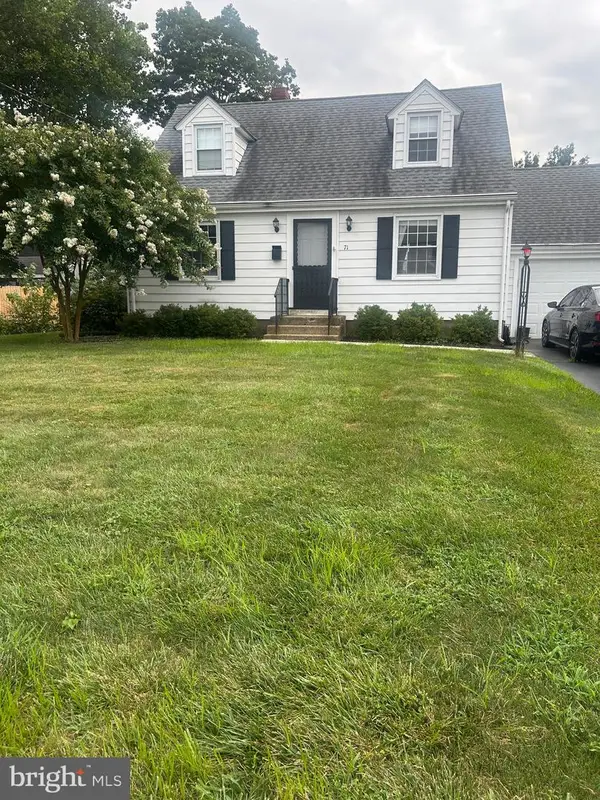 $445,000Pending2 beds 2 baths1,172 sq. ft.
$445,000Pending2 beds 2 baths1,172 sq. ft.71 Jarvie Dr, HAMILTON, NJ 08690
MLS# NJME2063960Listed by: KELLER WILLIAMS PREMIER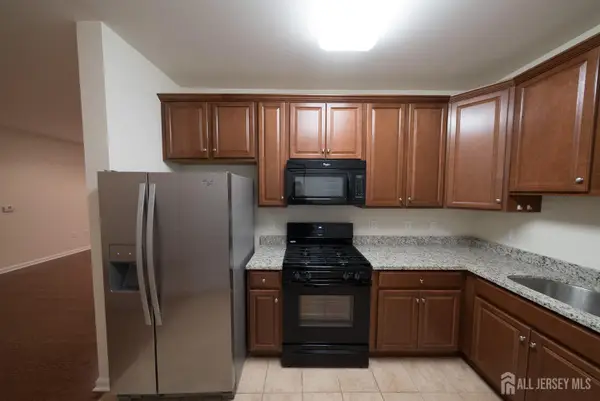 $389,000Active2 beds 2 baths1,138 sq. ft.
$389,000Active2 beds 2 baths1,138 sq. ft.-1115 Halifax Place, Hamilton, NJ 08619
MLS# 2514553RListed by: BETTER HOMES&GARDENS RE MATURO- New
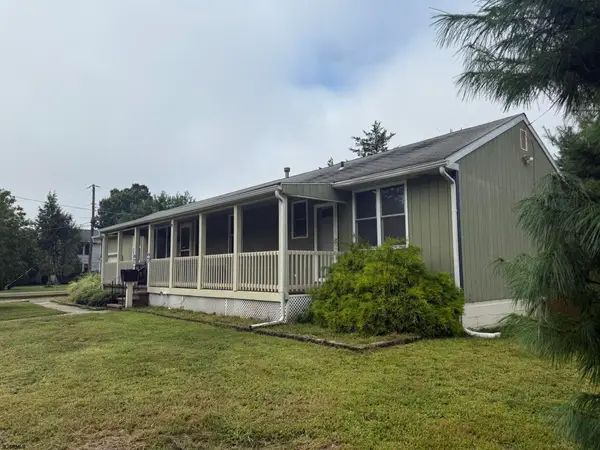 $299,999Active4 beds 2 baths
$299,999Active4 beds 2 baths715 Park Road, Mays Landing, NJ 08330-1941
MLS# 599259Listed by: BALSLEY/LOSCO - New
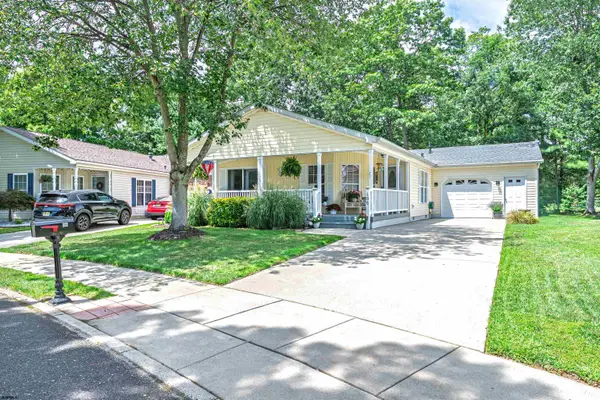 $255,900Active2 beds 2 baths
$255,900Active2 beds 2 baths156 Muirfield Ct, Mays Landing, NJ 08330
MLS# 599269Listed by: CENTURY 21 ACTION PLUS REALTY - NORTHFIELD - New
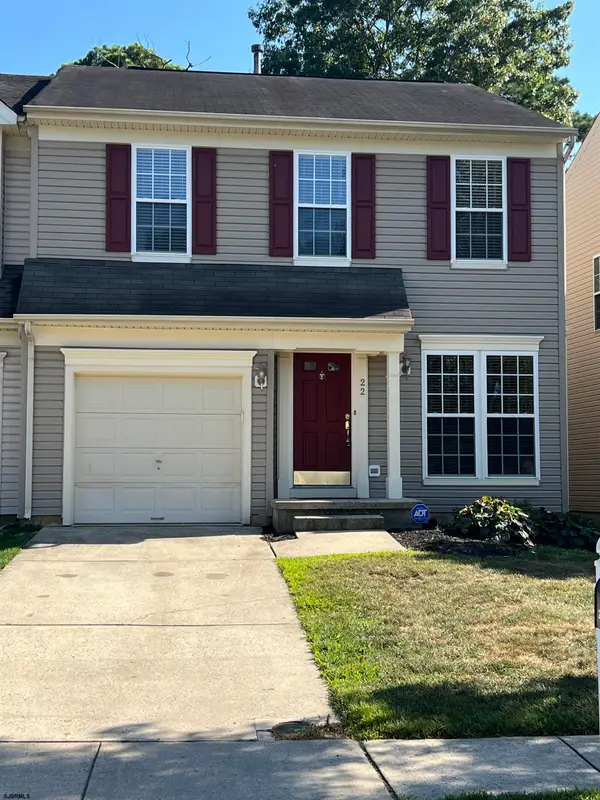 $334,900Active3 beds 3 baths
$334,900Active3 beds 3 baths22 Westover Cir #1, Mays Landing, NJ 08330
MLS# 599278Listed by: COLLINI REAL ESTATE, LLC - New
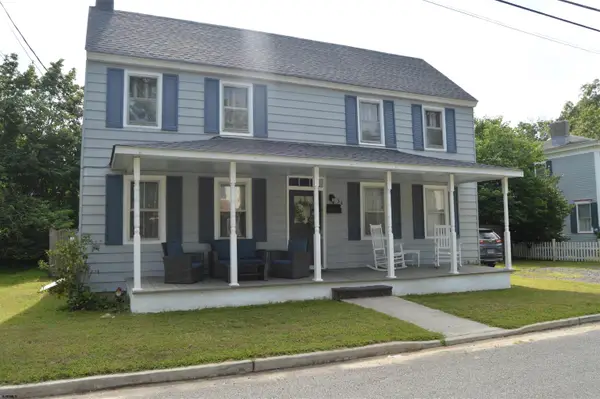 $300,000Active3 beds 2 baths
$300,000Active3 beds 2 baths34 Pennington Avenue Ave, Mays Landing, NJ 08330
MLS# 599284Listed by: BETTER HOMES AND GARDENS REAL ESTATE MATURO REALTY-MAYS LANDING - New
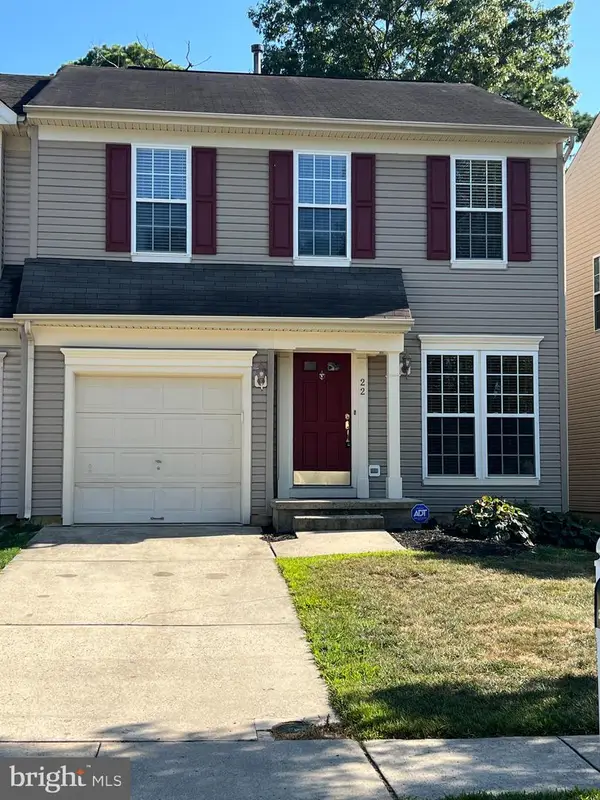 $334,900Active3 beds 3 baths1,738 sq. ft.
$334,900Active3 beds 3 baths1,738 sq. ft.22 Westover Cir, MAYS LANDING, NJ 08330
MLS# NJAC2020166Listed by: COLLINI REAL ESTATE, LLC - New
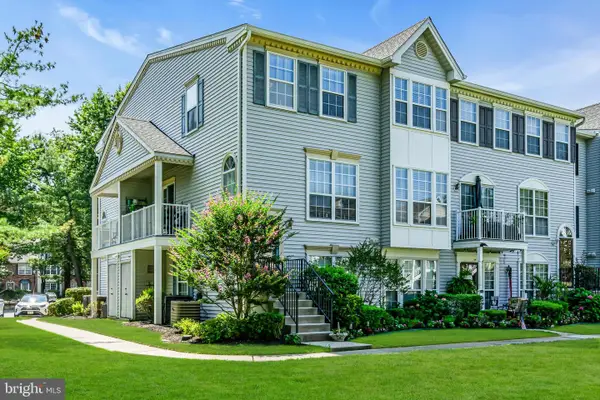 $364,999Active2 beds 3 baths1,272 sq. ft.
$364,999Active2 beds 3 baths1,272 sq. ft.89 Chambord Ct, HAMILTON, NJ 08619
MLS# NJME2064052Listed by: RE/MAX REVOLUTION
