78 Cubberley Ave, HAMILTON, NJ 08690
Local realty services provided by:Better Homes and Gardens Real Estate Community Realty
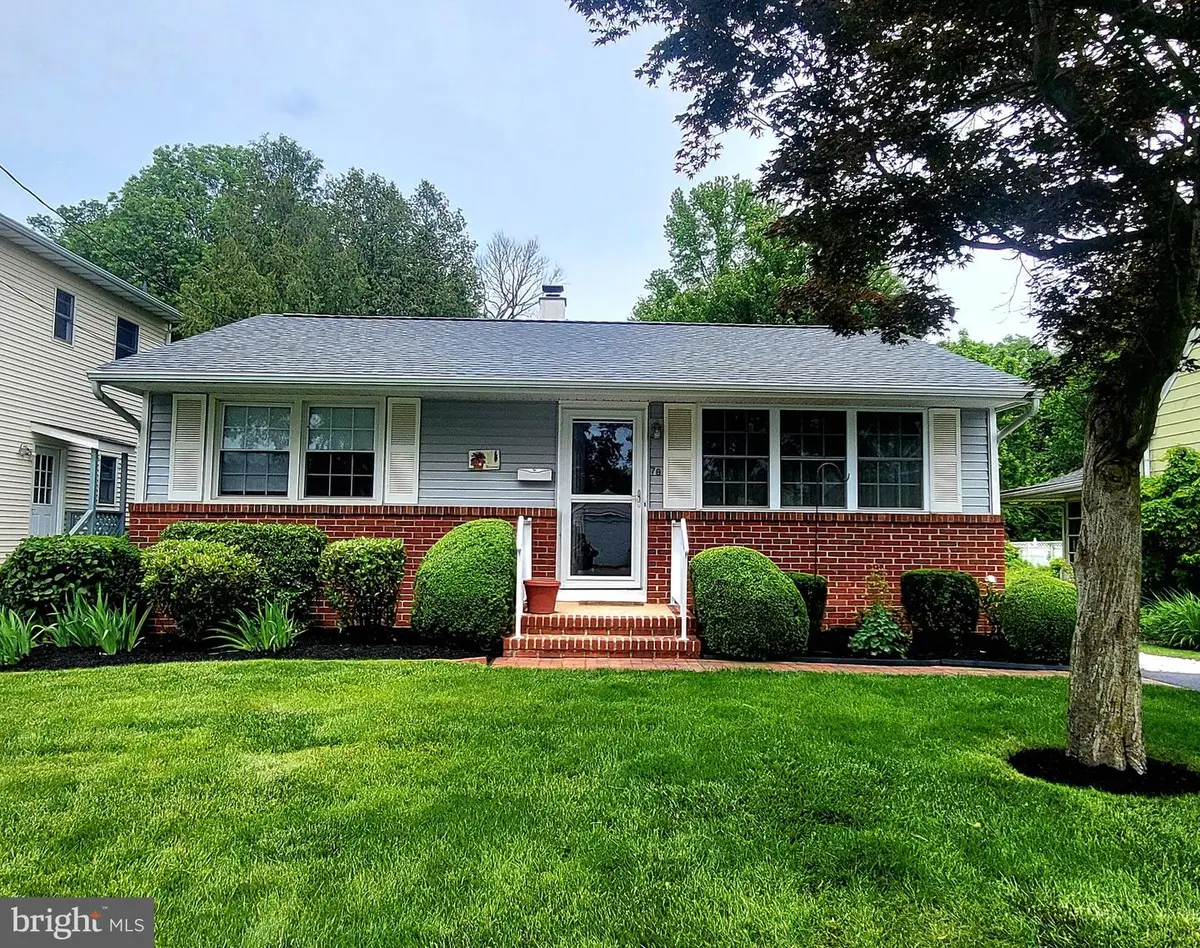
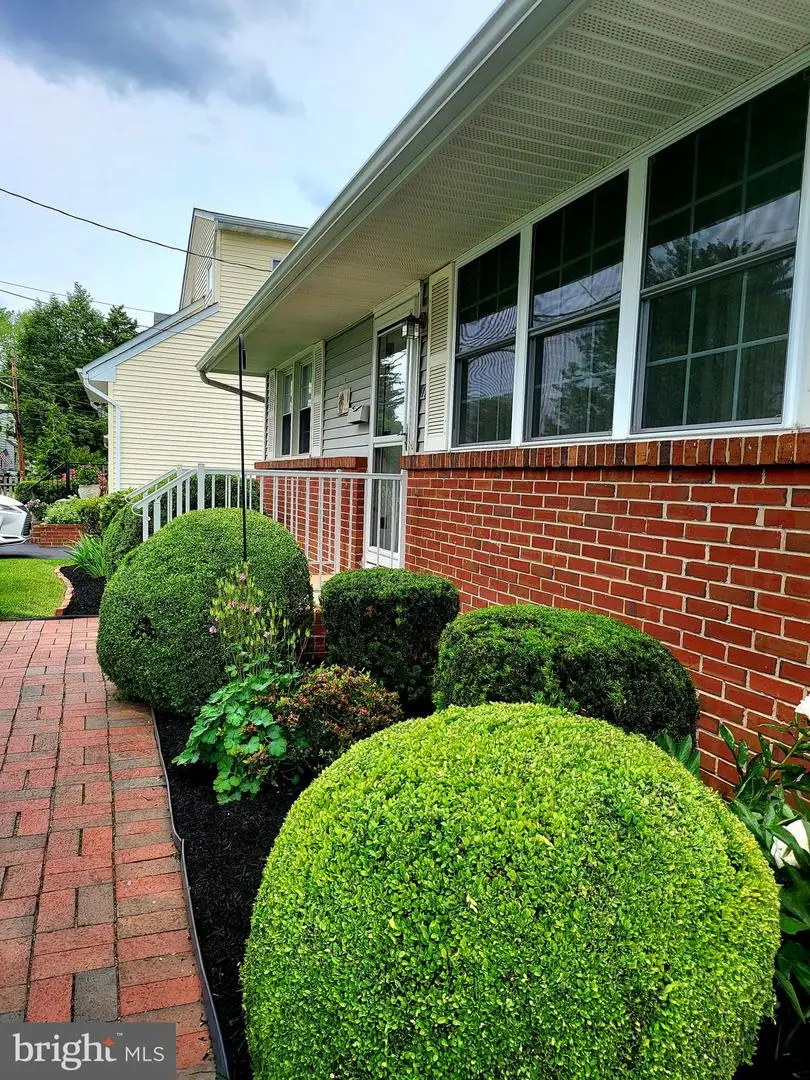
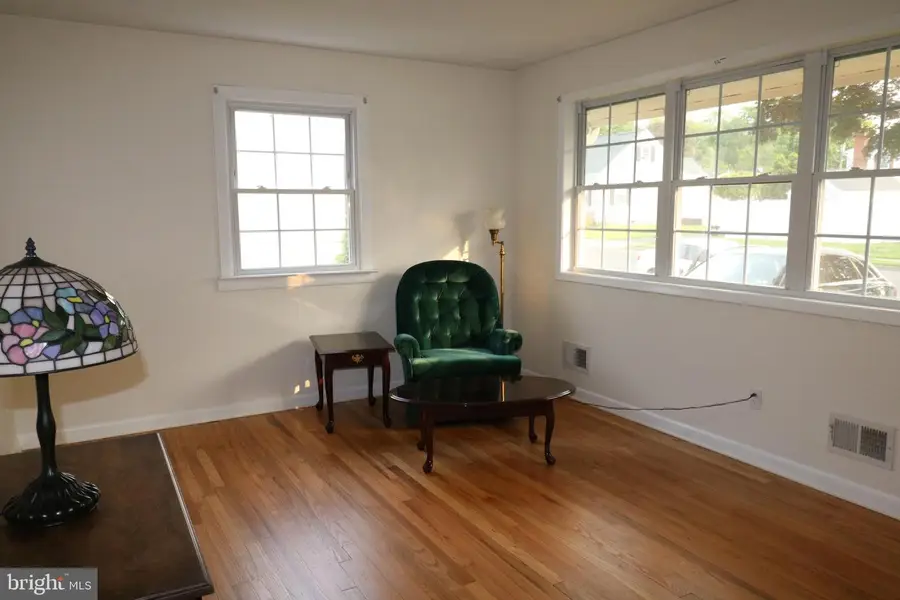
78 Cubberley Ave,HAMILTON, NJ 08690
$394,900
- 3 Beds
- 1 Baths
- 1,152 sq. ft.
- Single family
- Pending
Listed by:rena a reali-urglavitch
Office:long & foster real estate, inc.
MLS#:NJME2060186
Source:BRIGHTMLS
Price summary
- Price:$394,900
- Price per sq. ft.:$342.8
About this home
Here is your opportunity to live close to the "Square"! Hamilton Square, with it's charm of yesteryear and modern conveniences, it's truly a great place to call home. This brick front ranch has new refinished hardwood floors, May 2025. Brand new heater, central air system, and thermostat, May 25. Roof replaced in 8/2024. The electric outlets replaced in May 2025. Freshly painted and carpet cleaned in den. There are three bedrooms with closets and one full bath. There is an eat in kitchen, which just needs your personal stamp and has a dining area with vinyl flooring. The den was updated in 1997 with blown in insulation. The yard has a newer deck and beautiful landscaped yard. There is a full walk out basement for plenty of storage. Close to shopping, public transportation, restaurants, and major interstate highways.
Contact an agent
Home facts
- Year built:1958
- Listing Id #:NJME2060186
- Added:79 day(s) ago
- Updated:August 15, 2025 at 07:30 AM
Rooms and interior
- Bedrooms:3
- Total bathrooms:1
- Full bathrooms:1
- Living area:1,152 sq. ft.
Heating and cooling
- Cooling:Ceiling Fan(s), Central A/C, Wall Unit
- Heating:Forced Air, Natural Gas
Structure and exterior
- Roof:Asphalt
- Year built:1958
- Building area:1,152 sq. ft.
- Lot area:0.14 Acres
Schools
- High school:STEINART
Utilities
- Water:Public
- Sewer:Public Sewer
Finances and disclosures
- Price:$394,900
- Price per sq. ft.:$342.8
- Tax amount:$6,459 (2024)
New listings near 78 Cubberley Ave
- Coming Soon
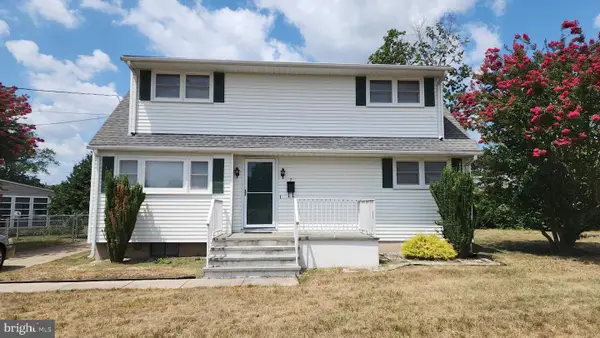 $450,000Coming Soon4 beds 1 baths
$450,000Coming Soon4 beds 1 baths7 Saranac Rd, HAMILTON, NJ 08619
MLS# NJME2064066Listed by: BHHS FOX & ROACH - ROBBINSVILLE - New
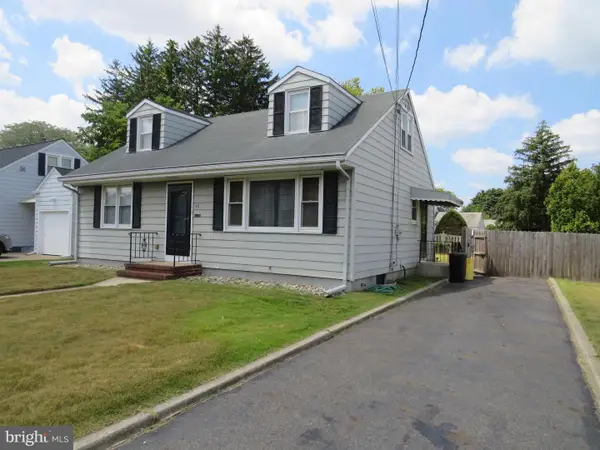 $360,000Active3 beds 2 baths1,301 sq. ft.
$360,000Active3 beds 2 baths1,301 sq. ft.48 Barbara Dr, HAMILTON, NJ 08619
MLS# NJME2063964Listed by: BHHS FOX & ROACH - ROBBINSVILLE 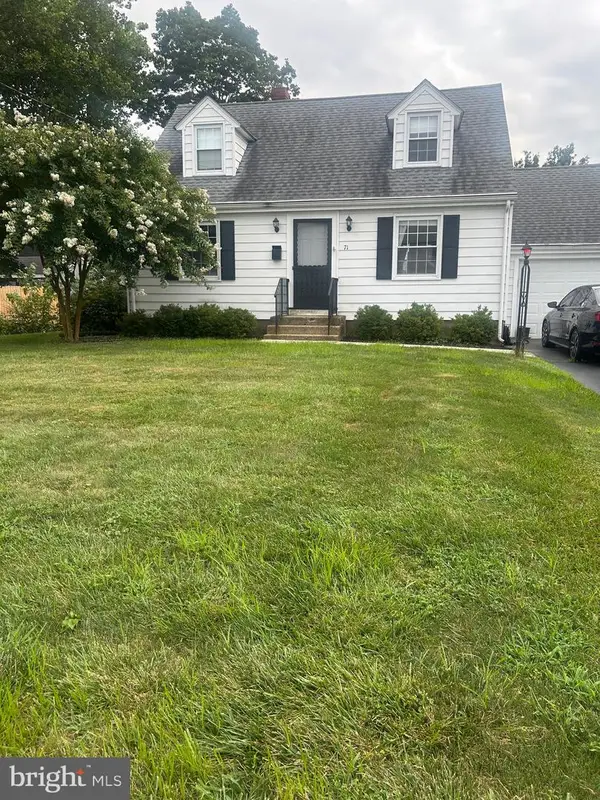 $445,000Pending2 beds 2 baths1,172 sq. ft.
$445,000Pending2 beds 2 baths1,172 sq. ft.71 Jarvie Dr, HAMILTON, NJ 08690
MLS# NJME2063960Listed by: KELLER WILLIAMS PREMIER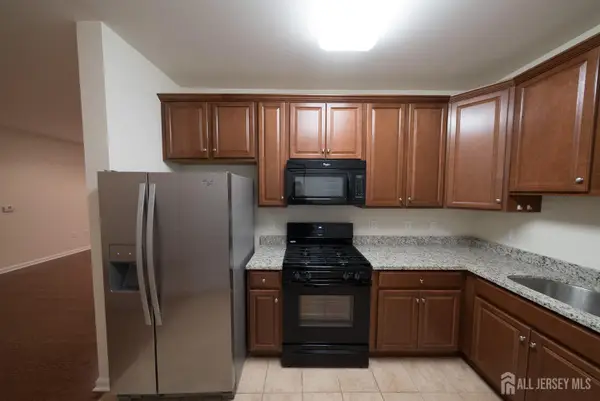 $389,000Active2 beds 2 baths1,138 sq. ft.
$389,000Active2 beds 2 baths1,138 sq. ft.-1115 Halifax Place, Hamilton, NJ 08619
MLS# 2514553RListed by: BETTER HOMES&GARDENS RE MATURO- New
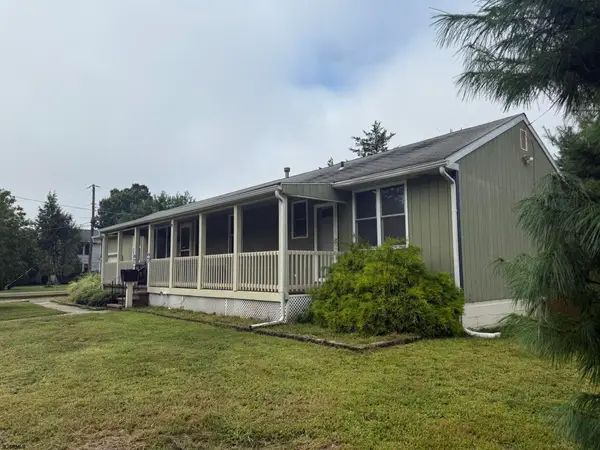 $299,999Active4 beds 2 baths
$299,999Active4 beds 2 baths715 Park Road, Mays Landing, NJ 08330-1941
MLS# 599259Listed by: BALSLEY/LOSCO - New
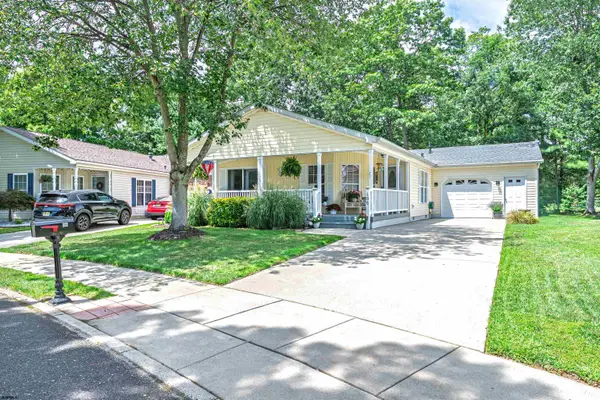 $255,900Active2 beds 2 baths
$255,900Active2 beds 2 baths156 Muirfield Ct, Mays Landing, NJ 08330
MLS# 599269Listed by: CENTURY 21 ACTION PLUS REALTY - NORTHFIELD - New
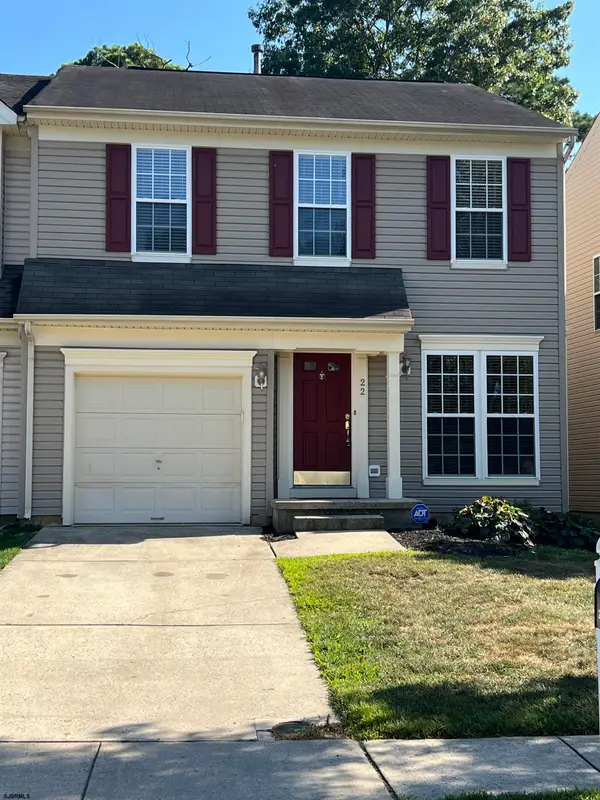 $334,900Active3 beds 3 baths
$334,900Active3 beds 3 baths22 Westover Cir #1, Mays Landing, NJ 08330
MLS# 599278Listed by: COLLINI REAL ESTATE, LLC - New
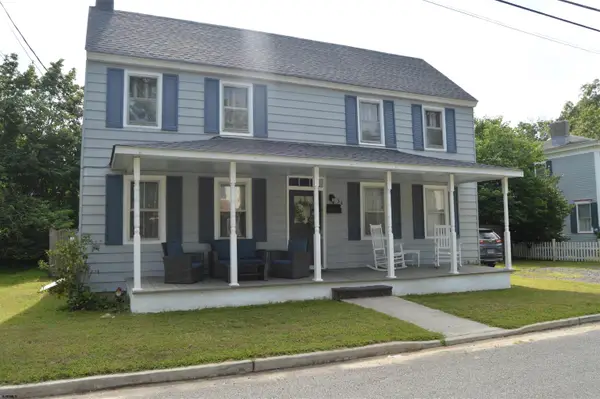 $300,000Active3 beds 2 baths
$300,000Active3 beds 2 baths34 Pennington Avenue Ave, Mays Landing, NJ 08330
MLS# 599284Listed by: BETTER HOMES AND GARDENS REAL ESTATE MATURO REALTY-MAYS LANDING - New
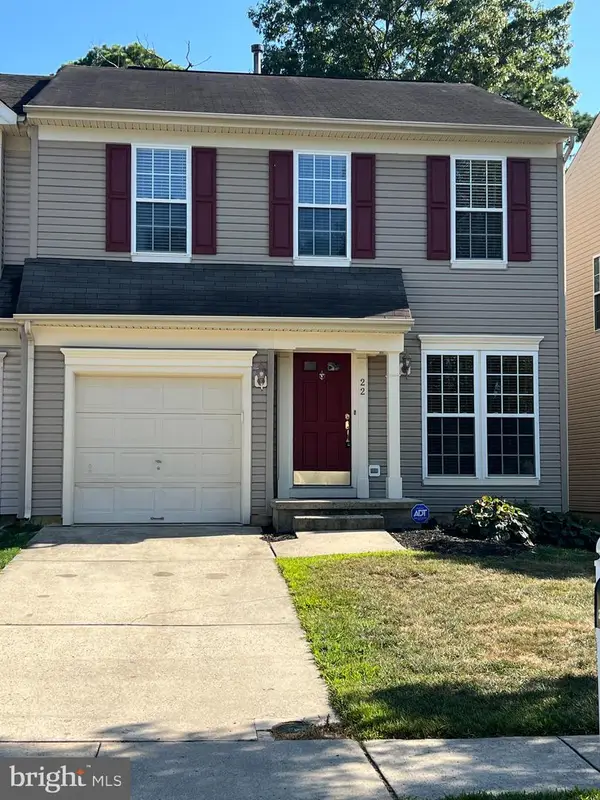 $334,900Active3 beds 3 baths1,738 sq. ft.
$334,900Active3 beds 3 baths1,738 sq. ft.22 Westover Cir, MAYS LANDING, NJ 08330
MLS# NJAC2020166Listed by: COLLINI REAL ESTATE, LLC - New
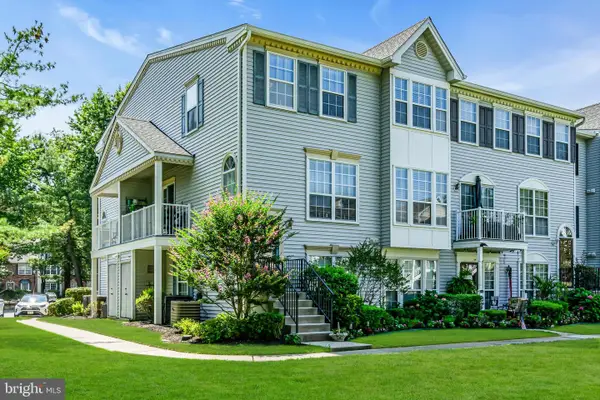 $364,999Active2 beds 3 baths1,272 sq. ft.
$364,999Active2 beds 3 baths1,272 sq. ft.89 Chambord Ct, HAMILTON, NJ 08619
MLS# NJME2064052Listed by: RE/MAX REVOLUTION
