86 Mark Twain Dr, HAMILTON, NJ 08690
Local realty services provided by:Better Homes and Gardens Real Estate Murphy & Co.
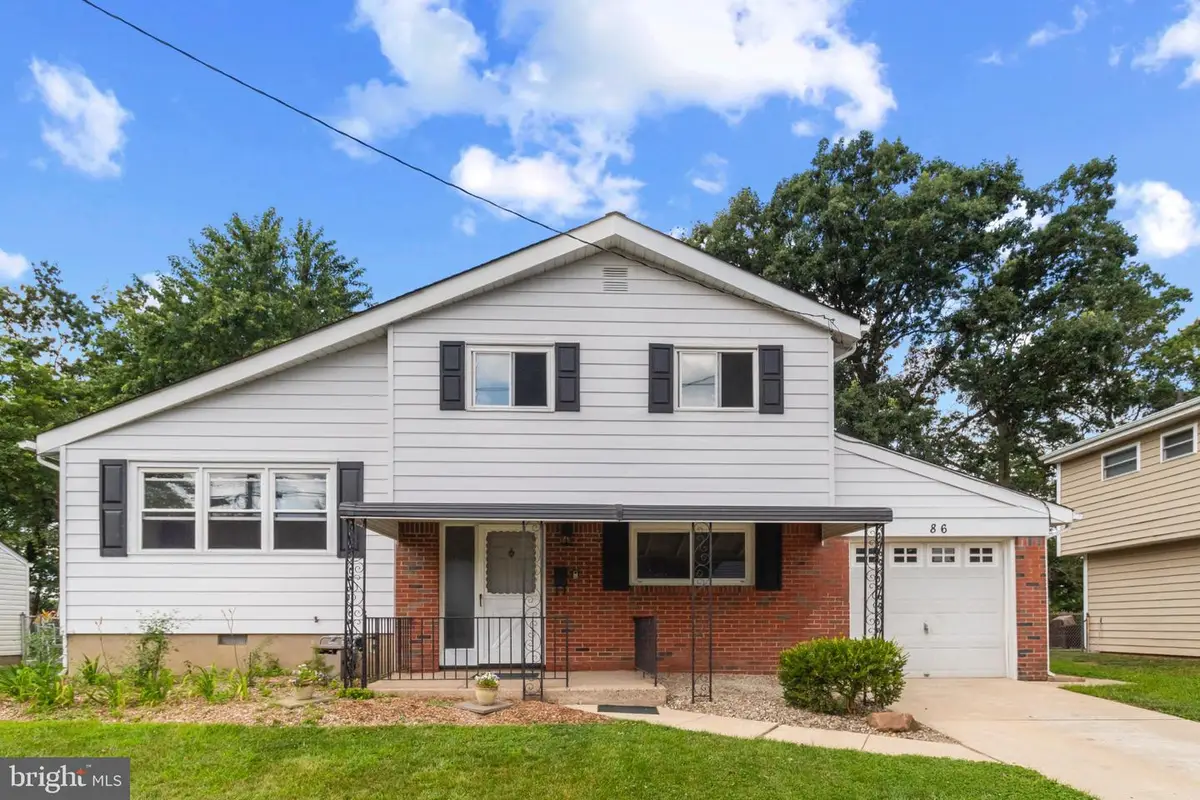
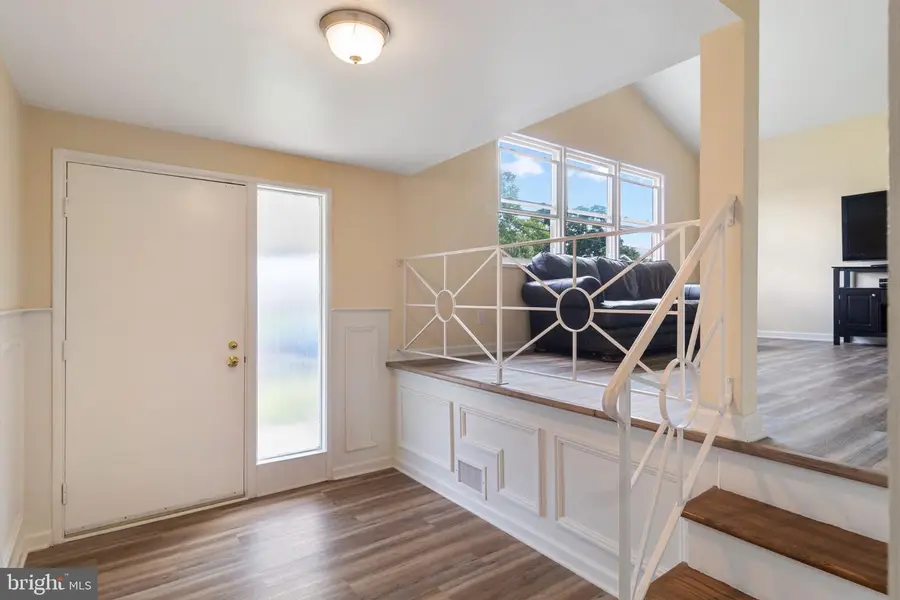
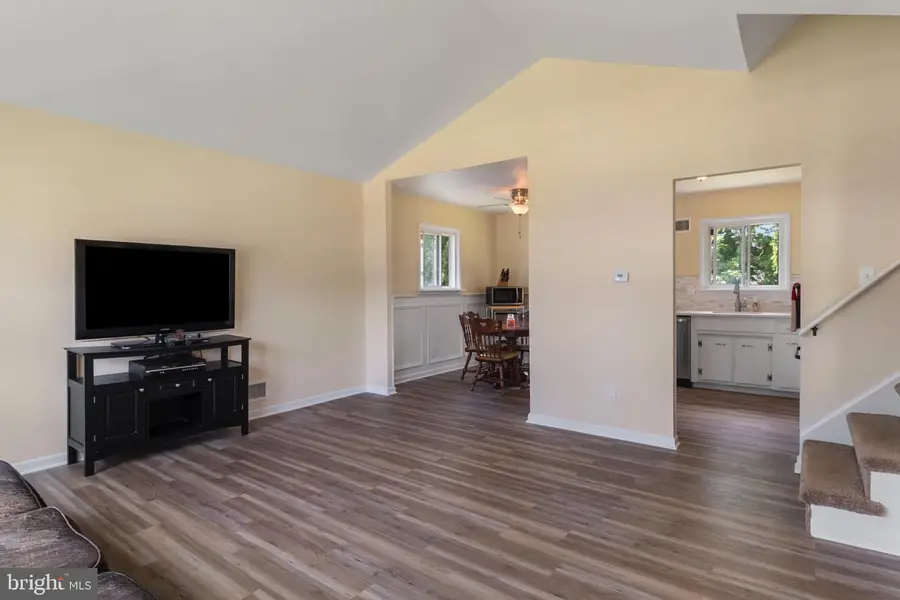
86 Mark Twain Dr,HAMILTON, NJ 08690
$499,999
- 4 Beds
- 2 Baths
- 1,406 sq. ft.
- Single family
- Pending
Upcoming open houses
- Sun, Aug 1701:00 pm - 03:00 pm
Listed by:jordan counts
Office:real broker, llc.
MLS#:NJME2062868
Source:BRIGHTMLS
Price summary
- Price:$499,999
- Price per sq. ft.:$355.62
About this home
Welcome to 86 Mark Twain Drive, a fully updated 4-bedroom, 1.5-bath split-level home tucked away on a quiet street in Hamilton Square. Listed at $499,999, this home offers a great layout, modern upgrades, and a convenient location close to everything.
Inside, you’ll find a brand new kitchen, refreshed bathrooms, and spacious rooms throughout. The home is in excellent condition—completely move-in ready with no work needed.
The split-level design gives you flexibility, and the attached one-car garage adds extra storage and convenience. The backyard offers a private space to relax or entertain.
Location-wise, you're just minutes from Hamilton Train Station on Sloan Avenue, with direct service to NYC and Trenton. Shopping, dining, parks, and major highways are all easily accessible.
If you're looking for a turnkey home in a great spot, 86 Mark Twain Drive is one to see.
Contact an agent
Home facts
- Year built:1958
- Listing Id #:NJME2062868
- Added:21 day(s) ago
- Updated:August 15, 2025 at 07:30 AM
Rooms and interior
- Bedrooms:4
- Total bathrooms:2
- Full bathrooms:1
- Half bathrooms:1
- Living area:1,406 sq. ft.
Heating and cooling
- Cooling:Central A/C
- Heating:Central, Electric, Natural Gas
Structure and exterior
- Year built:1958
- Building area:1,406 sq. ft.
- Lot area:0.1 Acres
Utilities
- Water:Public
- Sewer:Public Sewer
Finances and disclosures
- Price:$499,999
- Price per sq. ft.:$355.62
- Tax amount:$7,076 (2024)
New listings near 86 Mark Twain Dr
- Coming Soon
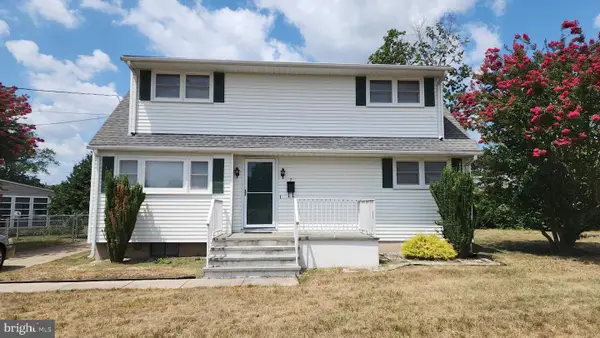 $450,000Coming Soon4 beds 1 baths
$450,000Coming Soon4 beds 1 baths7 Saranac Rd, HAMILTON, NJ 08619
MLS# NJME2064066Listed by: BHHS FOX & ROACH - ROBBINSVILLE - New
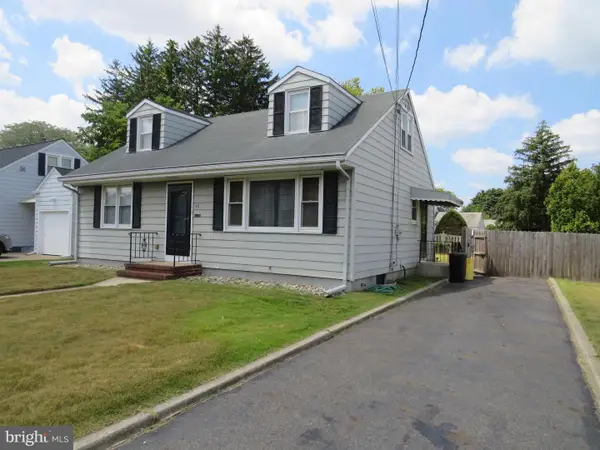 $360,000Active3 beds 2 baths1,301 sq. ft.
$360,000Active3 beds 2 baths1,301 sq. ft.48 Barbara Dr, HAMILTON, NJ 08619
MLS# NJME2063964Listed by: BHHS FOX & ROACH - ROBBINSVILLE 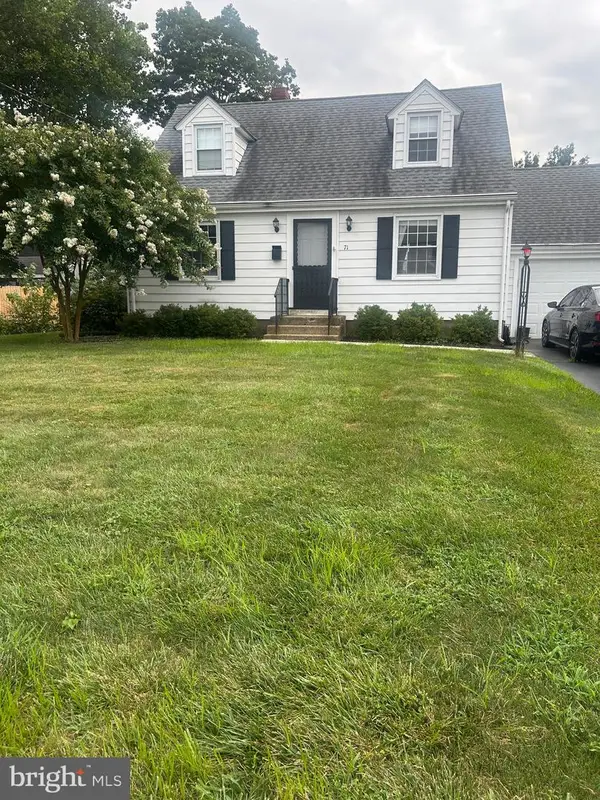 $445,000Pending2 beds 2 baths1,172 sq. ft.
$445,000Pending2 beds 2 baths1,172 sq. ft.71 Jarvie Dr, HAMILTON, NJ 08690
MLS# NJME2063960Listed by: KELLER WILLIAMS PREMIER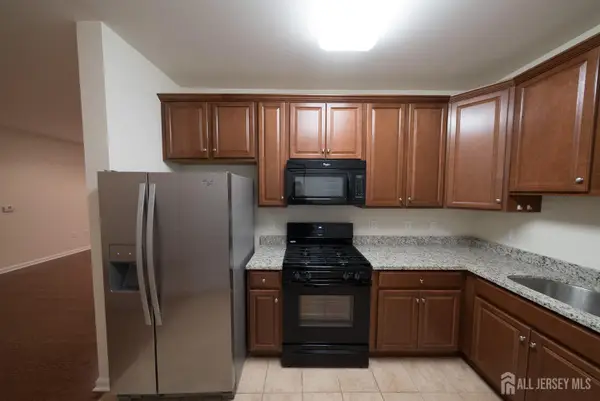 $389,000Active2 beds 2 baths1,138 sq. ft.
$389,000Active2 beds 2 baths1,138 sq. ft.-1115 Halifax Place, Hamilton, NJ 08619
MLS# 2514553RListed by: BETTER HOMES&GARDENS RE MATURO- New
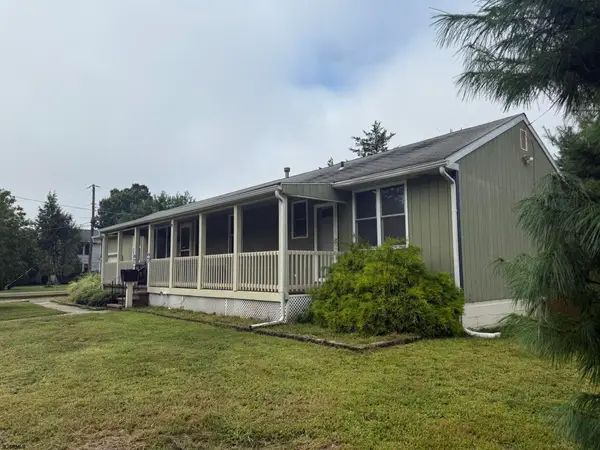 $299,999Active4 beds 2 baths
$299,999Active4 beds 2 baths715 Park Road, Mays Landing, NJ 08330-1941
MLS# 599259Listed by: BALSLEY/LOSCO - New
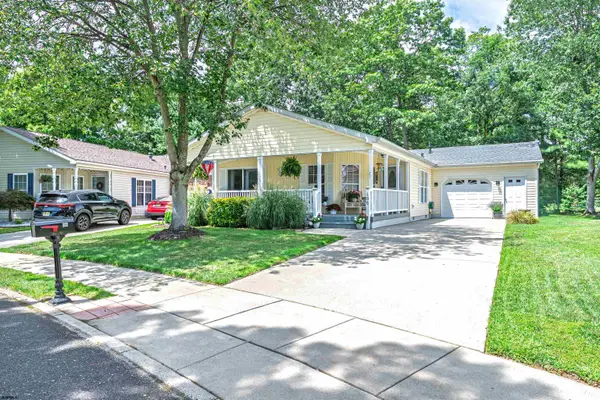 $255,900Active2 beds 2 baths
$255,900Active2 beds 2 baths156 Muirfield Ct, Mays Landing, NJ 08330
MLS# 599269Listed by: CENTURY 21 ACTION PLUS REALTY - NORTHFIELD - New
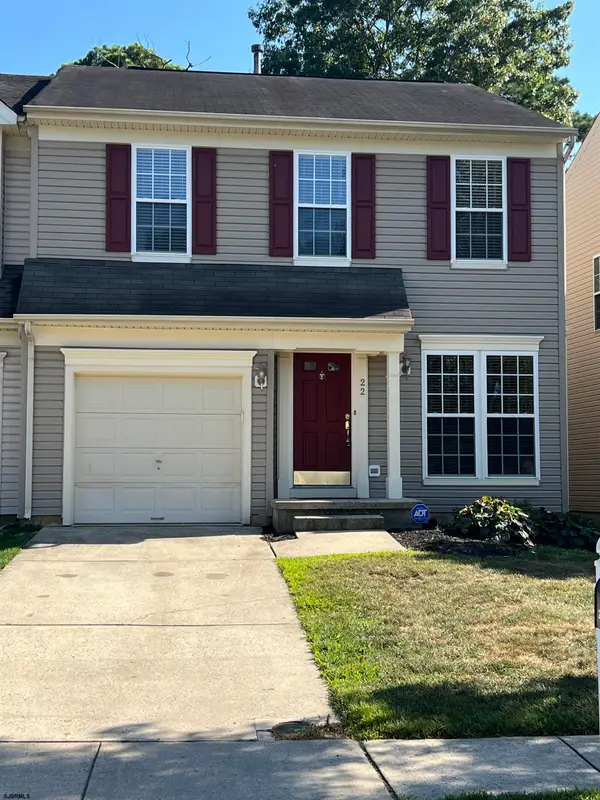 $334,900Active3 beds 3 baths
$334,900Active3 beds 3 baths22 Westover Cir #1, Mays Landing, NJ 08330
MLS# 599278Listed by: COLLINI REAL ESTATE, LLC - New
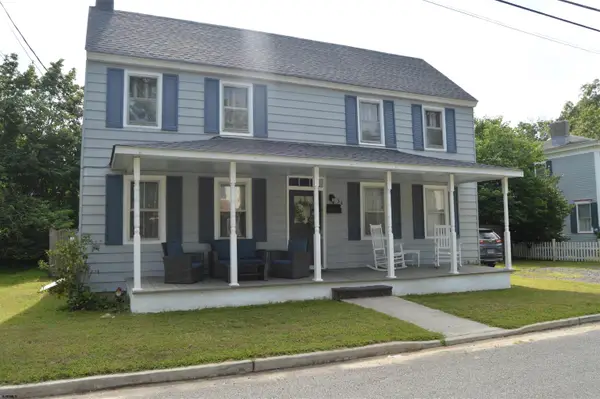 $300,000Active3 beds 2 baths
$300,000Active3 beds 2 baths34 Pennington Avenue Ave, Mays Landing, NJ 08330
MLS# 599284Listed by: BETTER HOMES AND GARDENS REAL ESTATE MATURO REALTY-MAYS LANDING - New
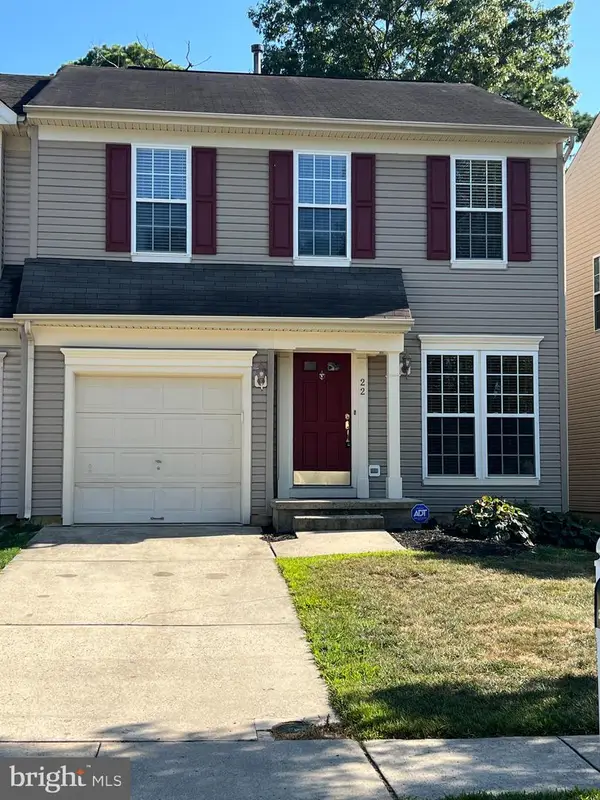 $334,900Active3 beds 3 baths1,738 sq. ft.
$334,900Active3 beds 3 baths1,738 sq. ft.22 Westover Cir, MAYS LANDING, NJ 08330
MLS# NJAC2020166Listed by: COLLINI REAL ESTATE, LLC - New
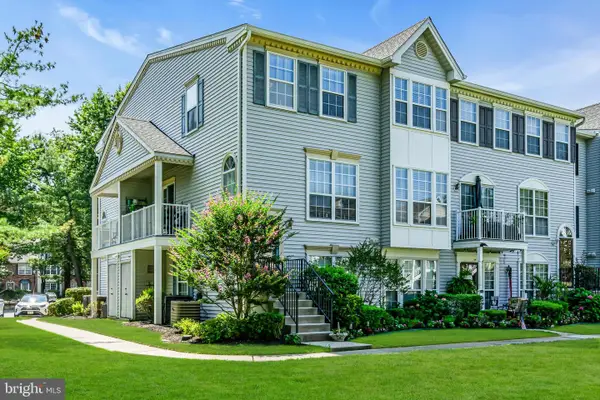 $364,999Active2 beds 3 baths1,272 sq. ft.
$364,999Active2 beds 3 baths1,272 sq. ft.89 Chambord Ct, HAMILTON, NJ 08619
MLS# NJME2064052Listed by: RE/MAX REVOLUTION
