233 13th St, Hammonton, NJ 08037
Local realty services provided by:Better Homes and Gardens Real Estate Premier
233 13th St,Hammonton, NJ 08037
$775,000
- 3 Beds
- 3 Baths
- 2,850 sq. ft.
- Single family
- Pending
Listed by: lucrecia b codario
Office: keller williams realty - marlton
MLS#:NJAC2019686
Source:BRIGHTMLS
Price summary
- Price:$775,000
- Price per sq. ft.:$271.93
About this home
Welcome to this lovingly cared for log home on 2.57 acres featured on HGTV! As you enter through the gated private drive you are greeted with an open, yet tree lined property offering privacy and your personal oasis, but within walking distance to breweries, restaurants and all downtown has to offer. Your private oasis includes an inground pool, pool house, 18 hole mini golf, large waterfall koi ponds. Also outdoors are various outbuildings, sheds, large detached workshop garage. The home is serviced by public water, however, there is a well outback (tank replaced 2024) for pool, ponds, etc. Upon entering the home you will find cathedral ceilings in the open living, dining and kitchen area. The kitchen has been updated in 2022 with new backsplash and painted cabinets giving it a more modern log home look. Hall bath also fully renovated in 2022 with a double sink vanity, new tile shower /tub and again keeping the country charm. All bedrooms are large with lots of closet space - 2 bedrooms with walk-in closets. The spiral stairway leads to a large full bedroom, ensuite and walk-in closet. Here you will also find hidden storage in both sides of the walls. The very large downstairs is also accessed from outside where your entry has a mud room and closets. It is perfect for family time, work outs, game nights or any gatherings while enjoying the custom built log bar and wood burning stove to keep cozy in winter months. Downstairs also has an additional storage room, laundry room and full bathroom. Off the entry foyer is a large bright sun room facing the ponds and mini golf area. Too many details to list.....This is the perfect family home which can also serve a small business with all the out buildings and parking areas.
Contact an agent
Home facts
- Year built:1989
- Listing ID #:NJAC2019686
- Added:71 day(s) ago
- Updated:November 15, 2025 at 09:07 AM
Rooms and interior
- Bedrooms:3
- Total bathrooms:3
- Full bathrooms:3
- Living area:2,850 sq. ft.
Heating and cooling
- Cooling:Central A/C
- Heating:90% Forced Air, Oil
Structure and exterior
- Year built:1989
- Building area:2,850 sq. ft.
- Lot area:2.57 Acres
Utilities
- Water:Public
- Sewer:On Site Septic
Finances and disclosures
- Price:$775,000
- Price per sq. ft.:$271.93
- Tax amount:$8,090 (2024)
New listings near 233 13th St
- New
 $320,000Active3 beds 2 baths1,064 sq. ft.
$320,000Active3 beds 2 baths1,064 sq. ft.687 Fairview Ave, HAMMONTON, NJ 08037
MLS# NJAC2021702Listed by: REALTY MARK ADVANTAGE - Coming Soon
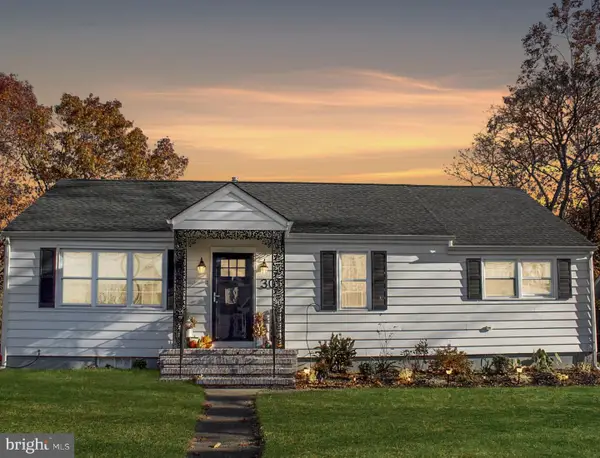 $469,999Coming Soon3 beds 2 baths
$469,999Coming Soon3 beds 2 baths301 N 4th St, HAMMONTON, NJ 08037
MLS# NJAC2021750Listed by: REAL BROKER, LLC - New
 $20,000Active0 Acres
$20,000Active0 Acres541 Wharton Park Blvd, Hammonton, NJ 08037
MLS# 602329Listed by: RE/MAX PINNACLE - New
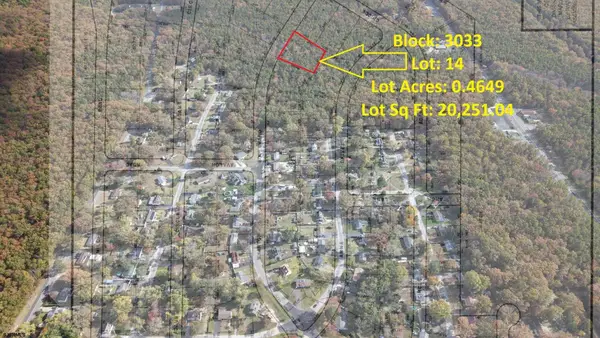 $20,000Active0 Acres
$20,000Active0 Acres547 Wharton Park Blvd, Hammonton, NJ 08037
MLS# 602330Listed by: RE/MAX PINNACLE - New
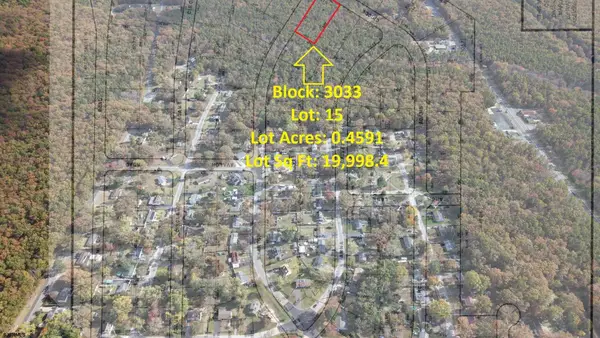 $20,000Active0 Acres
$20,000Active0 Acres551 Wharton Park Blvd, Hammonton, NJ 08037
MLS# 602331Listed by: RE/MAX PINNACLE - New
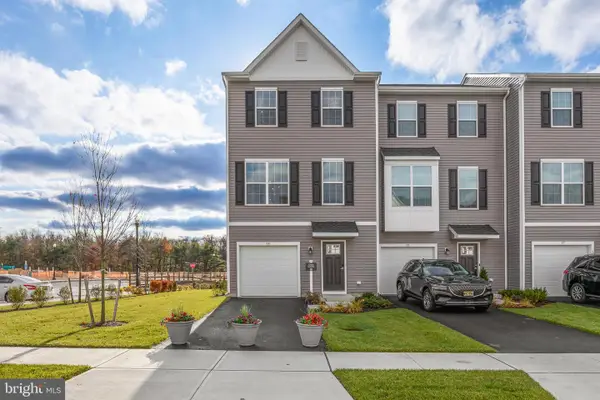 $399,990Active3 beds 3 baths1,769 sq. ft.
$399,990Active3 beds 3 baths1,769 sq. ft.107 West End Ave, HAMMONTON, NJ 08037
MLS# NJAC2021690Listed by: EXP REALTY, LLC - New
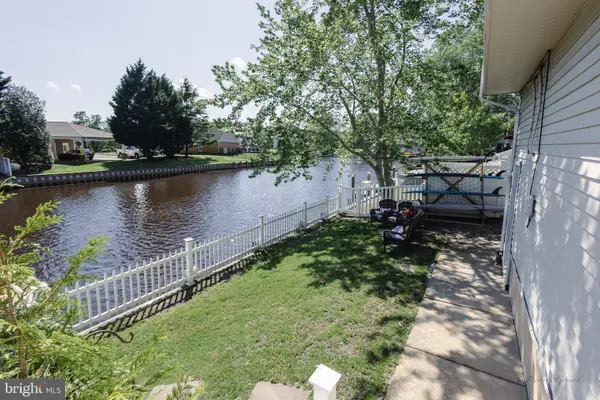 Listed by BHGRE$699,900Active5 beds 5 baths4,000 sq. ft.
Listed by BHGRE$699,900Active5 beds 5 baths4,000 sq. ft.5143 Venice Ave, HAMMONTON, NJ 08037
MLS# NJAC2021654Listed by: BETTER HOMES AND GARDENS REAL ESTATE MATURO - New
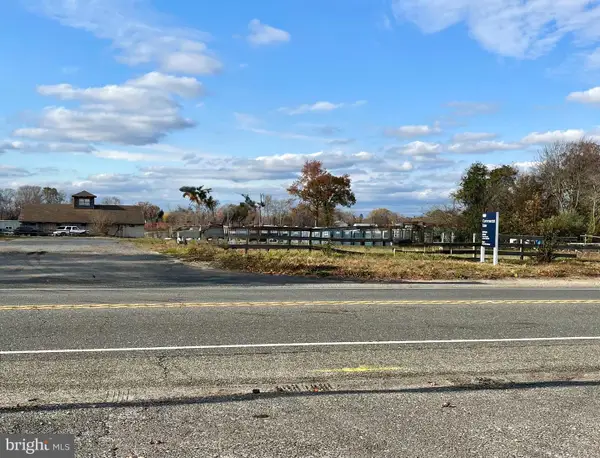 $1,999,999Active9.83 Acres
$1,999,999Active9.83 Acres889 12th St, HAMMONTON, NJ 08037
MLS# NJAC2021684Listed by: REAL BROKER, LLC - Open Sat, 12 to 3pmNew
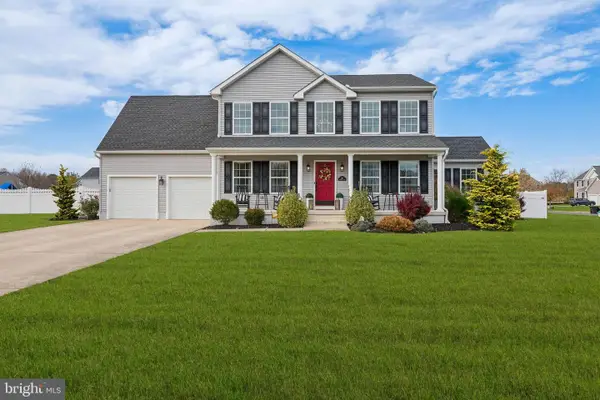 $585,000Active4 beds 3 baths2,136 sq. ft.
$585,000Active4 beds 3 baths2,136 sq. ft.36 Dogwood Ln, HAMMONTON, NJ 08037
MLS# NJAC2021656Listed by: WEICHERT REALTORS - MOORESTOWN - Coming Soon
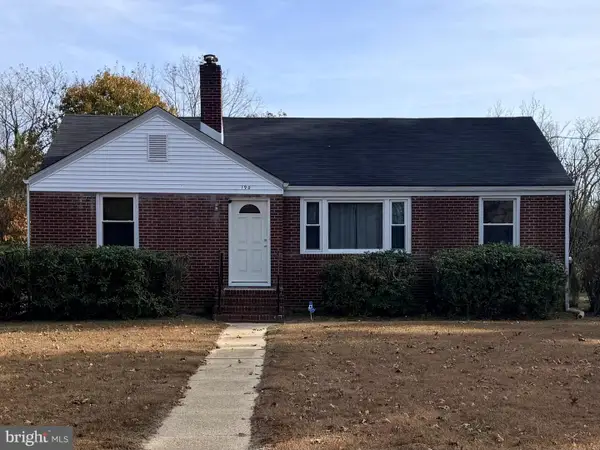 $350,000Coming Soon3 beds 1 baths
$350,000Coming Soon3 beds 1 baths190 Waterford Rd, HAMMONTON, NJ 08037
MLS# NJCD2105726Listed by: JOE WIESSNER REALTY LLC
