711 S Egg Harbor Rd, Hammonton, NJ 08037
Local realty services provided by:Better Homes and Gardens Real Estate Reserve
Listed by: marianne post
Office: bhhs fox & roach-medford
MLS#:NJCD2106600
Source:BRIGHTMLS
Price summary
- Price:$435,000
- Price per sq. ft.:$181.25
About this home
Looking for more space? Then don't miss your chance to see 711 S Egg Harbor Rd. Horses welcome, and this home offers country living at its finest. Situated on over 4 acres of well-maintained land, this adorable Cape Cod home has all the space you'll need. As you enter front door from the covered front porch you'll find a sitting/piano room to your left leading to a spacious dining room with pellet stove. The dining room leads to the country style eat-in kitchen with access to screened porch where you can enjoy the views of the beautiful scenery. The main floor also has a large family room with gas/propane fireplace, a guest room/den with half bath, office area with full bath, and large laundry/mudroom. As you head to the second floor you will find 3 bedrooms and a full bath. The large partially finished basement has room for both an entertainment area and a workshop. The basement also has access to the yard. Outside you'll find your own peaceful retreat with acres of beautifully maintained yard, fire pit area, mature trees, and views of nature. There are two storage sheds and an extra large pole barn (30ft x40ft) complete with electricity and power garage doors. It's perfect for storing equipment and cars, and a has plenty of space for a workshop. This home's updated features include a completely new septic system (installed 2021), a new roof (10/22), a new, zoned air handler system (2018), new vinyl fencing, a 200 amp panel, home security system with cameras, a central monitoring system, and an outlet wired for a backup generator. Whether you're looking for more space to garden, or just space to enjoy country living, you're not going to want to miss seeing 711 S Egg Harbor Rd. Schedule your tour today!
Contact an agent
Home facts
- Year built:1960
- Listing ID #:NJCD2106600
- Added:47 day(s) ago
- Updated:January 10, 2026 at 08:47 AM
Rooms and interior
- Bedrooms:3
- Total bathrooms:3
- Full bathrooms:2
- Half bathrooms:1
- Living area:2,400 sq. ft.
Heating and cooling
- Cooling:Central A/C, Zoned
- Heating:Baseboard - Hot Water, Forced Air, Oil
Structure and exterior
- Year built:1960
- Building area:2,400 sq. ft.
- Lot area:4.34 Acres
Schools
- High school:WINSLOW TWP. H.S.
- Middle school:WINSLOW
- Elementary school:WINSLOW
Utilities
- Water:Well
- Sewer:Private Septic Tank
Finances and disclosures
- Price:$435,000
- Price per sq. ft.:$181.25
- Tax amount:$6,800 (2022)
New listings near 711 S Egg Harbor Rd
- New
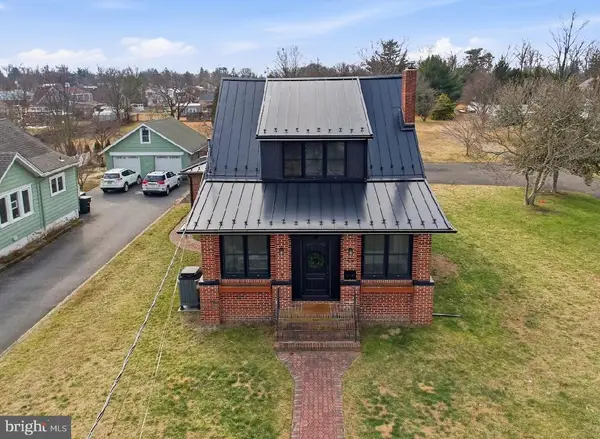 $489,900Active3 beds 3 baths1,857 sq. ft.
$489,900Active3 beds 3 baths1,857 sq. ft.102 Valley Ave, HAMMONTON, NJ 08037
MLS# NJAC2022398Listed by: CROWLEY & CARR, INC. - New
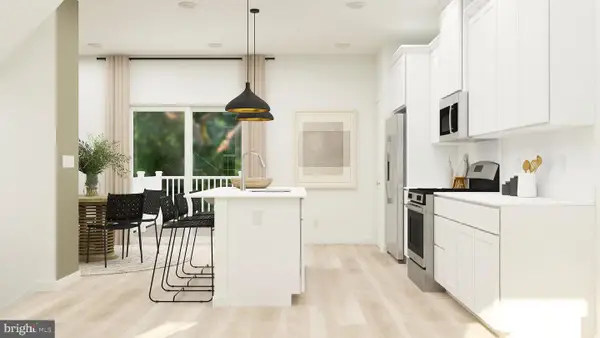 $416,740Active3 beds 3 baths1,784 sq. ft.
$416,740Active3 beds 3 baths1,784 sq. ft.121 West End Ave, HAMMONTON, NJ 08037
MLS# NJAC2022376Listed by: LENNAR SALES CORP NEW JERSEY - New
 $80,000Active0.47 Acres
$80,000Active0.47 Acres519 Hay Rd, HAMMONTON, NJ 08037
MLS# NJCD2108658Listed by: ACTION USA JAY ROBERT REALTORS - New
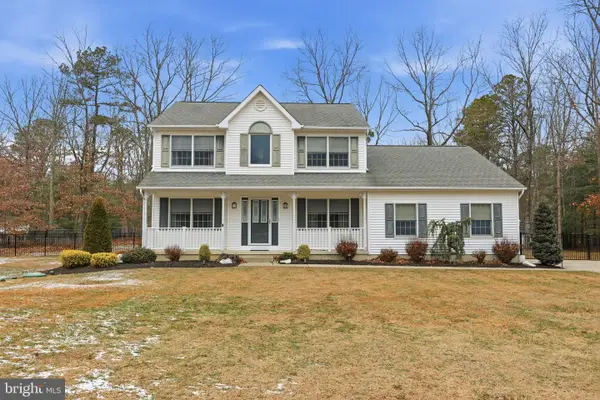 $515,000Active3 beds 3 baths2,014 sq. ft.
$515,000Active3 beds 3 baths2,014 sq. ft.3116 N Pinewood Dr, HAMMONTON, NJ 08037
MLS# NJAC2022342Listed by: BHHS FOX & ROACH-WASHINGTON-GLOUCESTER - New
 $429,900Active3 beds 2 baths1,331 sq. ft.
$429,900Active3 beds 2 baths1,331 sq. ft.825 S Mays Landing Rd, HAMMONTON, NJ 08037
MLS# NJCD2108524Listed by: CROWLEY & CARR, INC. - New
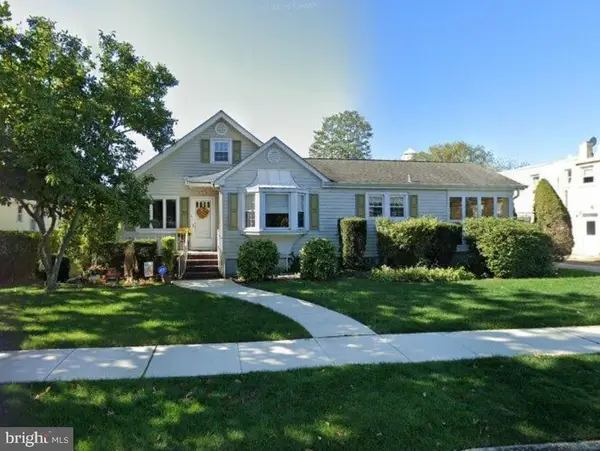 $369,500Active3 beds 1 baths1,552 sq. ft.
$369,500Active3 beds 1 baths1,552 sq. ft.40 Front St, HAMMONTON, NJ 08037
MLS# NJAC2022316Listed by: CENTURY 21 REILLY REALTORS - New
 $234,900Active2 beds 2 baths1,168 sq. ft.
$234,900Active2 beds 2 baths1,168 sq. ft.10 Poplar Ave, HAMMONTON, NJ 08037
MLS# NJCD2108008Listed by: JOE WIESSNER REALTY LLC  $499,900Active3 beds 3 baths1,444 sq. ft.
$499,900Active3 beds 3 baths1,444 sq. ft.520 Fairview Ave, HAMMONTON, NJ 08037
MLS# NJAC2022238Listed by: KELLER WILLIAMS REALTY - ATLANTIC SHORE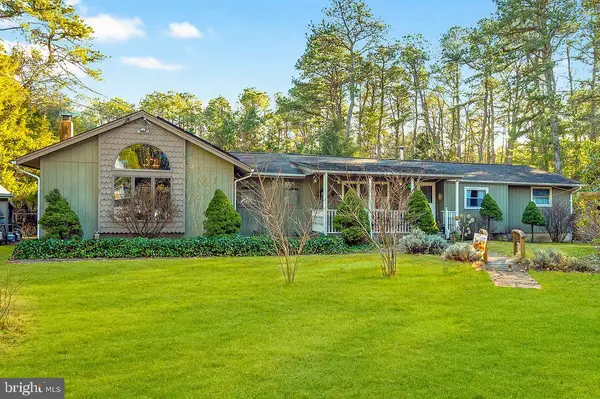 $435,000Active3 beds 2 baths1,944 sq. ft.
$435,000Active3 beds 2 baths1,944 sq. ft.2811 Cedar Ln, HAMMONTON, NJ 08037
MLS# NJAC2022106Listed by: WEICHERT REALTORS - SEA GIRT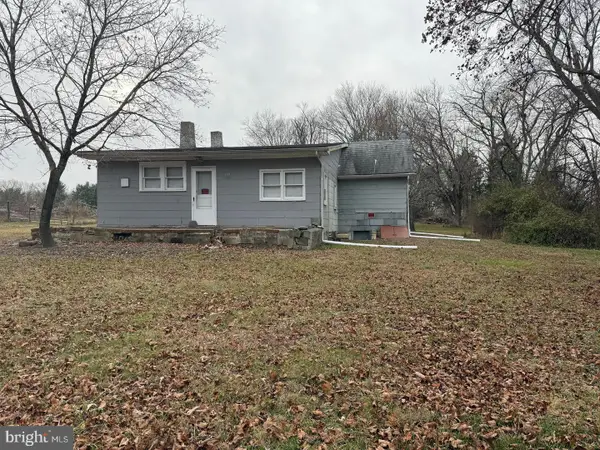 $152,500Pending3 beds 1 baths1,068 sq. ft.
$152,500Pending3 beds 1 baths1,068 sq. ft.139 Cedar St, HAMMONTON, NJ 08037
MLS# NJCD2107634Listed by: CROWLEY & CARR, INC.
