7575 Weymouth Rd, Hammonton, NJ 08037
Local realty services provided by:Better Homes and Gardens Real Estate Premier
7575 Weymouth Rd,Hammonton, NJ 08037
$252,900
- 2 Beds
- 1 Baths
- 1,096 sq. ft.
- Single family
- Pending
Listed by:david birnbaum
Office:re/max community-williamstown
MLS#:NJAC2020302
Source:BRIGHTMLS
Price summary
- Price:$252,900
- Price per sq. ft.:$230.75
About this home
3 acres!! Step into 7575 Weymouth Rd and call it home! The bright foyer greets you when you walk in, and you will notice the updated wide plank flooring that spans throughout the home for that seamless look. The spacious dining room is open to the kitchen for ease of entertaining and family dinners. The kitchen features two tone cabinetry, recessed lighting, island with seating, stainless steel appliances, and black and white tile backsplash. The home also offers two nice sized bedrooms and full bath. You will appreciate the character of the home, with the window trims and door moldings. Head on down to the unfinished basement, which is great for storage! The home is nestled on 3 acres of land, so lots of mature trees and property behind you. Detached garage is perfect for a workshop or additional parking. Plus the garden shed provides plenty of storage for garden tools. This one won’t last long, so make your appointment today.
Contact an agent
Home facts
- Year built:1942
- Listing ID #:NJAC2020302
- Added:57 day(s) ago
- Updated:October 19, 2025 at 07:35 AM
Rooms and interior
- Bedrooms:2
- Total bathrooms:1
- Full bathrooms:1
- Living area:1,096 sq. ft.
Heating and cooling
- Cooling:Central A/C
- Heating:Forced Air, Natural Gas
Structure and exterior
- Year built:1942
- Building area:1,096 sq. ft.
- Lot area:3 Acres
Schools
- High school:OAKCREST
Utilities
- Water:Well
- Sewer:On Site Septic
Finances and disclosures
- Price:$252,900
- Price per sq. ft.:$230.75
- Tax amount:$4,082 (2024)
New listings near 7575 Weymouth Rd
- Coming SoonOpen Sat, 12 to 3pm
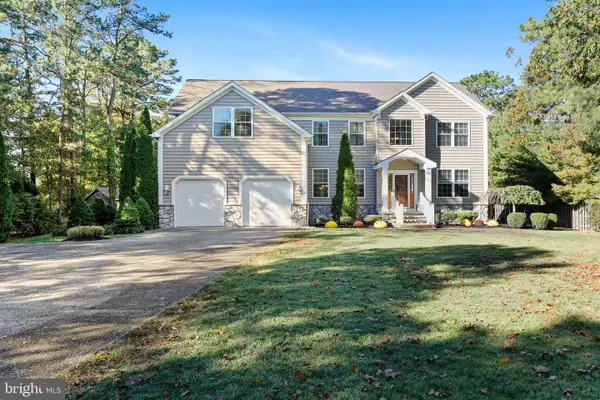 $699,999Coming Soon4 beds 3 baths
$699,999Coming Soon4 beds 3 baths333 S Route 73, HAMMONTON, NJ 08037
MLS# NJCD2104324Listed by: CENTURY 21 ALLIANCE-MEDFORD - New
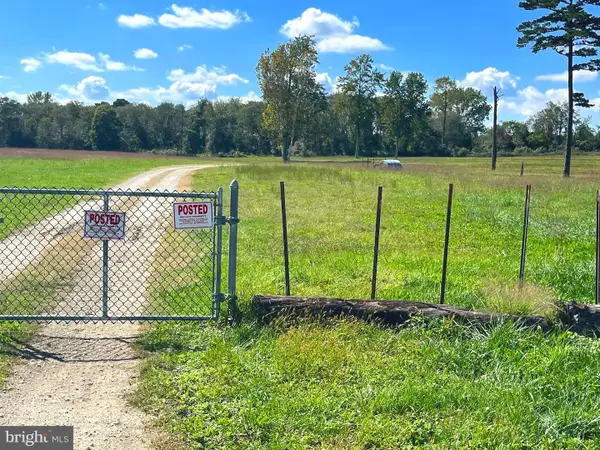 $349,000Active25 Acres
$349,000Active25 Acres0 Hay Rd, HAMMONTON, NJ 08037
MLS# NJCD2104192Listed by: KELLER WILLIAMS PREMIER - Open Sun, 1 to 3pmNew
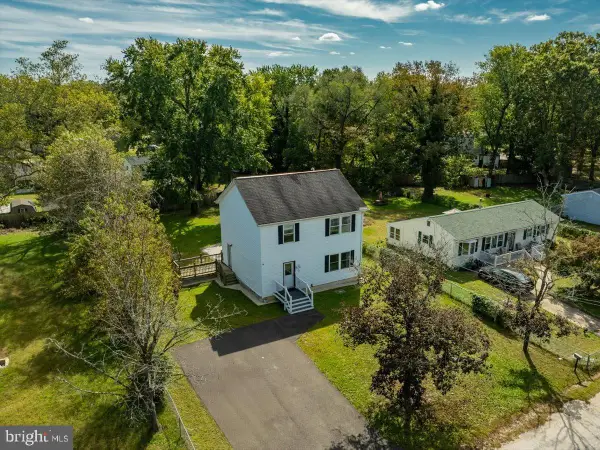 $348,999Active3 beds 3 baths1,508 sq. ft.
$348,999Active3 beds 3 baths1,508 sq. ft.4075 W Adams Cir, HAMMONTON, NJ 08037
MLS# NJAC2021338Listed by: REAL BROKER, LLC - New
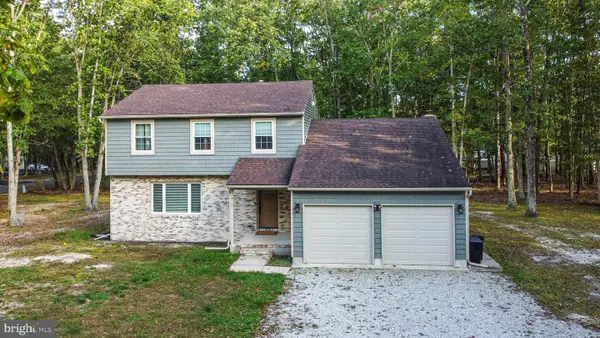 $489,000Active3 beds 3 baths1,856 sq. ft.
$489,000Active3 beds 3 baths1,856 sq. ft.3117 N Pinewood Dr, HAMMONTON, NJ 08037
MLS# NJAC2021332Listed by: BALSLEY-LOSCO REALTORS - New
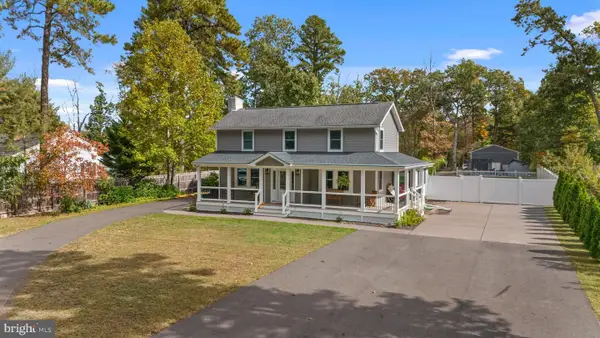 $489,900Active3 beds 3 baths2,032 sq. ft.
$489,900Active3 beds 3 baths2,032 sq. ft.20 Barrett Ave, HAMMONTON, NJ 08037
MLS# NJCD2104204Listed by: RE/MAX COMMUNITY-WILLIAMSTOWN 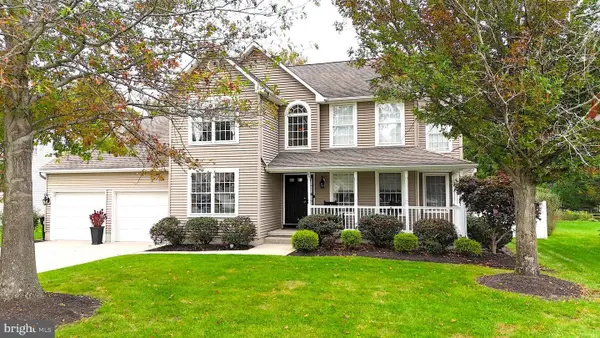 $624,900Pending4 beds 3 baths2,212 sq. ft.
$624,900Pending4 beds 3 baths2,212 sq. ft.56 Samuel Dr, HAMMONTON, NJ 08037
MLS# NJAC2021274Listed by: KELLER WILLIAMS REALTY - WASHINGTON TOWNSHIP- New
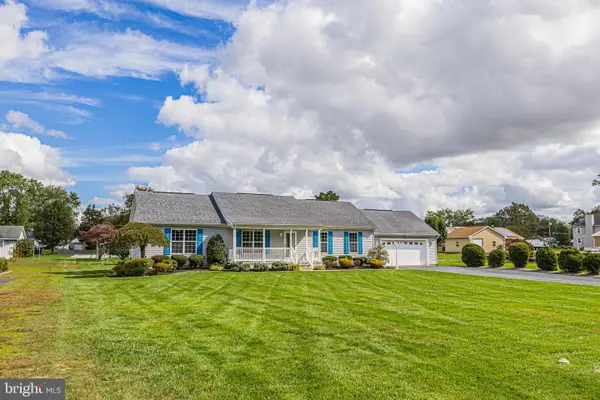 $449,900Active3 beds 2 baths1,508 sq. ft.
$449,900Active3 beds 2 baths1,508 sq. ft.539 Rail Way, HAMMONTON, NJ 08037
MLS# NJAC2021322Listed by: JOE WIESSNER REALTY LLC - New
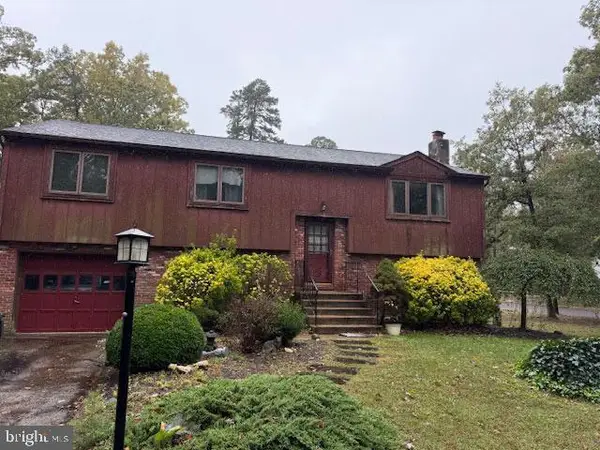 $399,000Active4 beds 4 baths2,701 sq. ft.
$399,000Active4 beds 4 baths2,701 sq. ft.1 Teaberry Ct, HAMMONTON, NJ 08037
MLS# NJCD2103978Listed by: COLDWELL BANKER REALTY - New
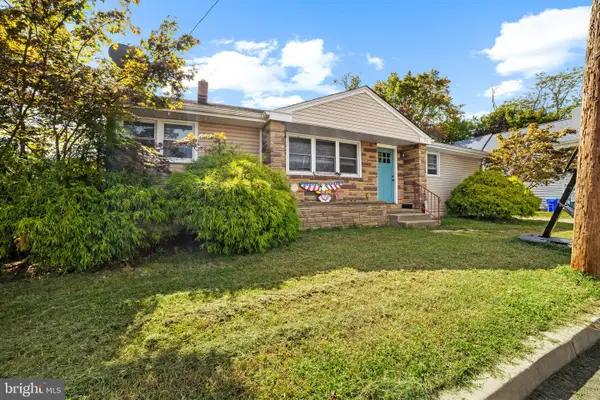 $339,000Active3 beds 2 baths1,478 sq. ft.
$339,000Active3 beds 2 baths1,478 sq. ft.20 Woodman Ave, HAMMONTON, NJ 08037
MLS# NJAC2021172Listed by: ROBIN KEMMERER ASSOCIATES INC 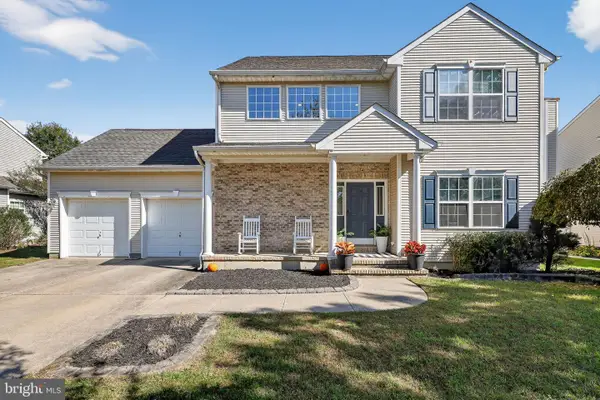 $459,900Pending3 beds 3 baths2,264 sq. ft.
$459,900Pending3 beds 3 baths2,264 sq. ft.54 Centennial Dr, HAMMONTON, NJ 08037
MLS# NJAC2021196Listed by: COLDWELL BANKER REALTY
