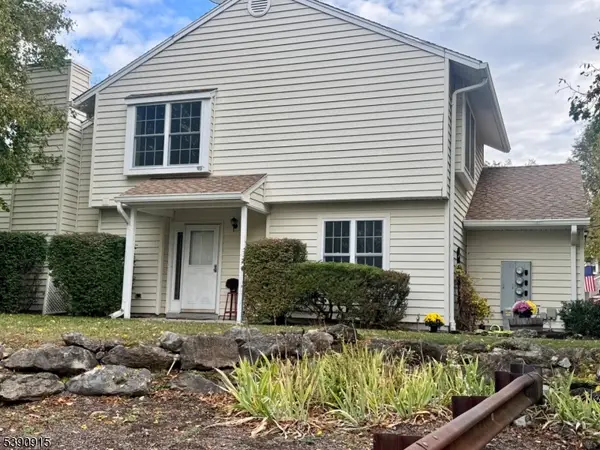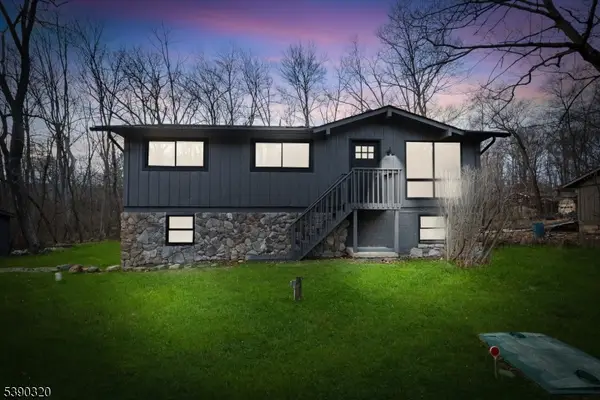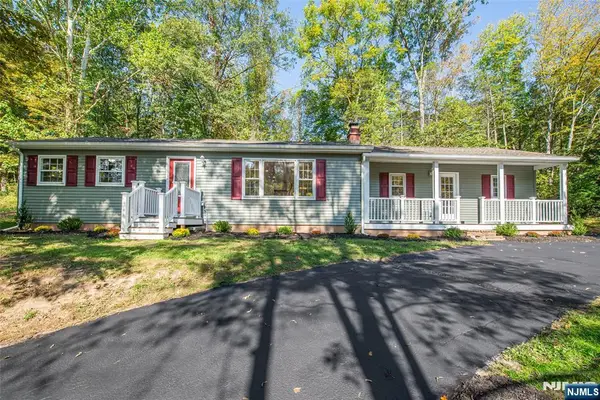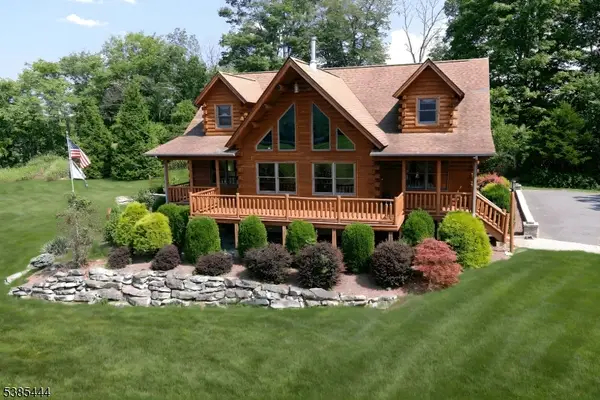209 Highland Ave, Hampton Township, NJ 07860
Local realty services provided by:Better Homes and Gardens Real Estate Green Team
209 Highland Ave,Hampton Twp., NJ 07860
$725,000
- 4 Beds
- 4 Baths
- 2,667 sq. ft.
- Single family
- Pending
Listed by:camila metchikoff
Office:keller williams integrity
MLS#:3982251
Source:NJ_GSMLS
Price summary
- Price:$725,000
- Price per sq. ft.:$271.84
- Monthly HOA dues:$50.83
About this home
The "New Modern Build" a one-of-one BRAND NEW CONSTRUCTED MODERN HOME in the Clearview Lake community. Thoughtfully designed inside and out, this 4-bedroom home, with the potential for a 5th bedroom or office, features 3.5 bathrooms and blends striking modern architecture with a warm, livable elegance. Its sleek and exquisite exterior sets the tone for interiors defined by high ceilings, abundant natural light, and designer finishes throughout. This living room was carefully designed to always allow the sunlight into the room through each window as the sun changes positions during the day. The open floor plan is anchored by a chef-inspired kitchen featuring a statement center island and a dedicated dining area in the kitchen and separate dining room, which flows seamlessly into expansive living spaces perfect for entertaining. The first-floor primary suite offers a private escape with a spa-like bath tub and oversized shower. It also offers a walk-in closet, and a second closet. The second level offers three bedrooms or two, and an office, providing flexibility. Two dedicated offices create an ideal setup for today's lifestyle. Multi-zone heating and cooling, an attached 2-car garage, and a full partially basement add convenience and potential. Set on over half an acre, this home combines the tranquility of Clearview Lake living with modern luxury at every turn. A rare opportunity to own a residence as unique as it is refined schedule your private showing today.
Contact an agent
Home facts
- Year built:2025
- Listing ID #:3982251
- Added:68 day(s) ago
- Updated:October 21, 2025 at 08:42 AM
Rooms and interior
- Bedrooms:4
- Total bathrooms:4
- Full bathrooms:3
- Half bathrooms:1
- Living area:2,667 sq. ft.
Heating and cooling
- Cooling:2 Units, Multi-Zone Cooling
- Heating:1 Unit, Forced Hot Air, Multi-Zone
Structure and exterior
- Roof:Asphalt Shingle
- Year built:2025
- Building area:2,667 sq. ft.
- Lot area:0.59 Acres
Schools
- High school:KITTATINNY
- Middle school:KITTATINNY
- Elementary school:M. MCKEOWN
Utilities
- Water:Well
- Sewer:Septic
Finances and disclosures
- Price:$725,000
- Price per sq. ft.:$271.84
- Tax amount:$12,000 (2024)
New listings near 209 Highland Ave
- New
 $289,000Active1 beds 2 baths
$289,000Active1 beds 2 baths43 Rhea Run, Hampton Twp., NJ 07860
MLS# 3994473Listed by: WEICHERT REALTORS  $338,000Active1 beds 2 baths
$338,000Active1 beds 2 baths22 Peregrine Pt, Hampton Twp., NJ 07860
MLS# 3992867Listed by: KISTLE REALTY, LLC. $299,000Pending3 beds 1 baths
$299,000Pending3 beds 1 baths10 Glenbrook Dr, Hampton Twp., NJ 07860
MLS# 3991903Listed by: NEW AND MODERN GROUP $415,000Active3 beds 2 baths
$415,000Active3 beds 2 baths25 County Road 521, Hampton, NJ 07860
MLS# 25036091Listed by: REALTY EXECUTIVES EXCEPTIONAL REALTORS-BYRAM $329,900Active3 beds 2 baths
$329,900Active3 beds 2 baths17 Eastbrook Ln, Hampton Twp., NJ 07860
MLS# 3989260Listed by: BHHS VAN DER WENDE PROPERTIES $325,000Active1 beds 2 baths1,383 sq. ft.
$325,000Active1 beds 2 baths1,383 sq. ft.13 Cardinal Ln #13, Hampton Twp., NJ 07860
MLS# 3989187Listed by: C-21 CHRISTEL REALTY $252,000Active1 beds 1 baths
$252,000Active1 beds 1 baths21 Lake Rd, Fredon Twp., NJ 07860
MLS# 3988751Listed by: RE/MAX HOUSE VALUES $415,000Active3 beds 2 baths
$415,000Active3 beds 2 baths25 Route 521, Hampton Twp., NJ 07860
MLS# 3988487Listed by: REALTY EXECUTIVES EXCEPTIONAL $899,000Active4 beds 4 baths3,760 sq. ft.
$899,000Active4 beds 4 baths3,760 sq. ft.4 Garrett Dr, Hampton Twp., NJ 07860
MLS# 3987397Listed by: COLDWELL BANKER REALTY $329,900Active3 beds 2 baths
$329,900Active3 beds 2 baths17 Eastbrook Lane, Hampton, NJ 07860
MLS# 25032667Listed by: BERKSHIRE HATHAWAY HOME SERVICES VAN DER WENDE PROPERTIES
