13 East 76th St, Harvey Cedars, NJ 08008
Local realty services provided by:Better Homes and Gardens Real Estate Community Realty
13 East 76th St,Harvey Cedars, NJ 08008
$3,975,000
- 4 Beds
- 5 Baths
- 2,500 sq. ft.
- Single family
- Pending
Listed by: benee scola
Office: benee scola company, inc.
MLS#:NJOC2037382
Source:BRIGHTMLS
Price summary
- Price:$3,975,000
- Price per sq. ft.:$1,590
About this home
Absolutely superior ocean views come easy from this second from the ocean coastal shingle style home that is a viable alternative to purchasing oceanfront! Desirably located “in town” with an easy stroll on the newly created sidewalks to restaurants, shops and markets - you literally don't need to use a car once you arrive. In addition to being on a lifeguarded ocean beach, the yacht club and bay bathing beach are within one block. 4 bedrooms; 3 full baths with heated floors and double vanities; 2 half baths; den; elevator shaft; two master suites, one with walk in shower and walk in closet the other with walk in shower, soaking tub, and toilet closet; one guest bedroom with its own outdoor shower, private balcony, and in-room sink; one guest bunk room with custom made built-ins. The Chef's kitchen is highlighted by a huge center island with seating for nine, two Subzero refrigerators, two Miele dishwashers, two sinks with disposals, Wolf gas cooktop, microwave, and wall oven. The large brick driveway can accommodate five cars and is located east of the no parking line preventing parking in front of your house and oversized one car garage with Level 2 EV charger. Other prominent features include great room with linear gas fireplace, bar with wine refrigeration, ice maker, vaulted ceiling, large wrap around deck and fantastic ocean views; large covered deck on lower level; easy access roof top deck with sweeping ocean views; Castle Combe oiled wood flooring throughout; dining area with banquette seating; two laundries; exercise nook; ceiling fans in all rooms; Sonos sound system; Nu Cedar siding; and so much more! The fun filled outdoor program includes and in-ground heated salt-water pool with huge patio, 3 outdoor showers including the surfboard beach rinse off, putting green, ping pong, room for privacy plantings, and firepit. This one checks all the boxes!
Contact an agent
Home facts
- Year built:2017
- Listing ID #:NJOC2037382
- Added:46 day(s) ago
- Updated:November 16, 2025 at 08:28 AM
Rooms and interior
- Bedrooms:4
- Total bathrooms:5
- Full bathrooms:3
- Half bathrooms:2
- Living area:2,500 sq. ft.
Heating and cooling
- Cooling:Ceiling Fan(s), Central A/C
- Heating:Forced Air, Natural Gas
Structure and exterior
- Roof:Architectural Shingle, Fiberglass, Metal
- Year built:2017
- Building area:2,500 sq. ft.
- Lot area:0.11 Acres
Utilities
- Water:Public
- Sewer:Public Sewer
Finances and disclosures
- Price:$3,975,000
- Price per sq. ft.:$1,590
- Tax amount:$16,654 (2024)
New listings near 13 East 76th St
- New
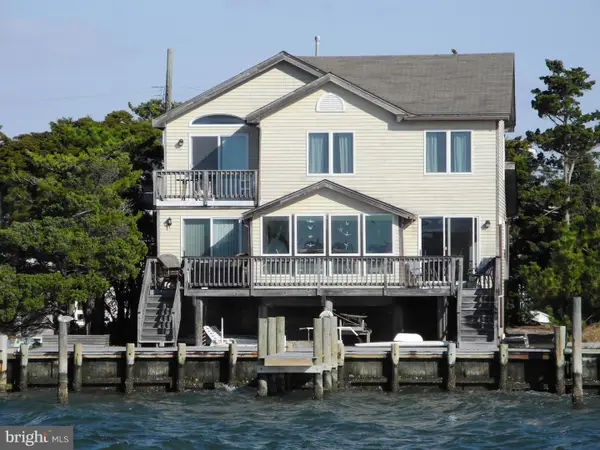 $2,499,000Active4 beds 2 baths1,836 sq. ft.
$2,499,000Active4 beds 2 baths1,836 sq. ft.24 Maiden Ln, HARVEY CEDARS, NJ 08008
MLS# NJOC2038158Listed by: BHHS ZACK SHORE REALTORS  $2,100,000Pending4 beds 2 baths1,219 sq. ft.
$2,100,000Pending4 beds 2 baths1,219 sq. ft.11 E Essex Ave, HARVEY CEDARS, NJ 08008
MLS# NJOC2038092Listed by: THE VAN DYK GROUP - LONG BEACH ISLAND $1,995,000Pending5 beds 3 baths1,522 sq. ft.
$1,995,000Pending5 beds 3 baths1,522 sq. ft.3 Warwick Ave, HARVEY CEDARS, NJ 08008
MLS# NJOC2037938Listed by: BHHS ZACK SHORE REALTORS $5,999,000Active6 beds 7 baths4,200 sq. ft.
$5,999,000Active6 beds 7 baths4,200 sq. ft.42 Buckingham Ave, HARVEY CEDARS, NJ 08008
MLS# NJOC2037944Listed by: JOY LUEDTKE REAL ESTATE, LLC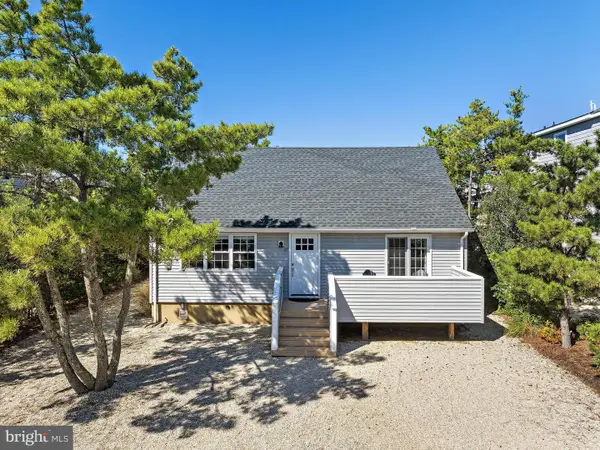 $1,699,000Active4 beds 2 baths1,512 sq. ft.
$1,699,000Active4 beds 2 baths1,512 sq. ft.10 Cox Ave, HARVEY CEDARS, NJ 08008
MLS# NJOC2037454Listed by: BHHS ZACK SHORE REALTORS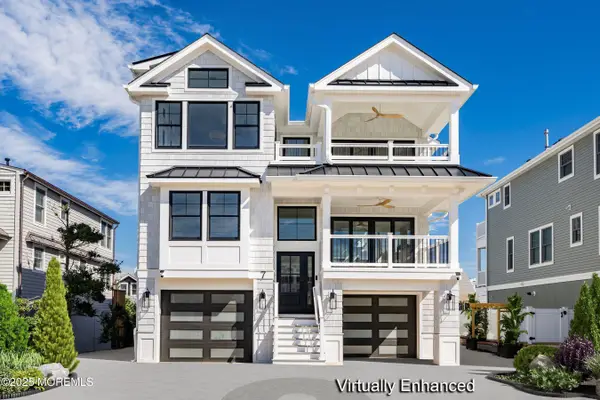 $3,750,000Active5 beds 5 baths2,660 sq. ft.
$3,750,000Active5 beds 5 baths2,660 sq. ft.7 77th Street, Harvey Cedars, NJ 08008
MLS# 22529426Listed by: KELLER WILLIAMS PREFERRED PROPERTIES, SHIP BOTTOM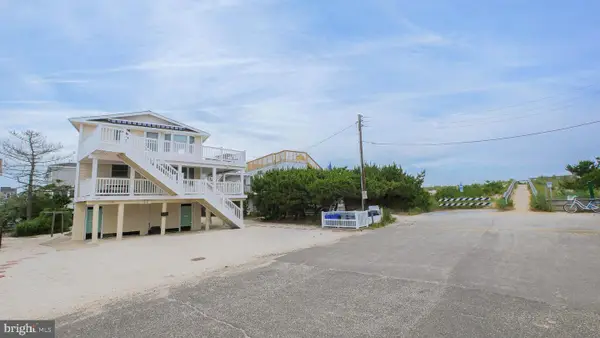 $239,000Active6 beds 5 baths900 sq. ft.
$239,000Active6 beds 5 baths900 sq. ft.11 E Mercer Ave #5, HARVEY CEDARS, NJ 08008
MLS# NJOC2037170Listed by: SEA BREEZE REALTY GROUP, LLC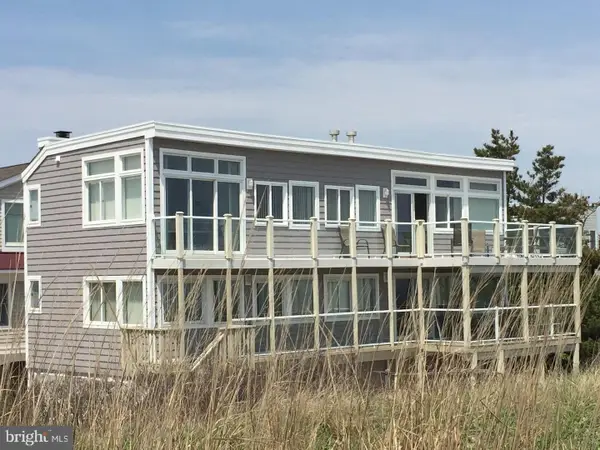 $249,000Pending6 beds 4 baths1,830 sq. ft.
$249,000Pending6 beds 4 baths1,830 sq. ft.17 E 76th Street- Unit 8, HARVEY CEDARS, NJ 08008
MLS# NJOC2037138Listed by: SEA BREEZE REALTY GROUP, LLC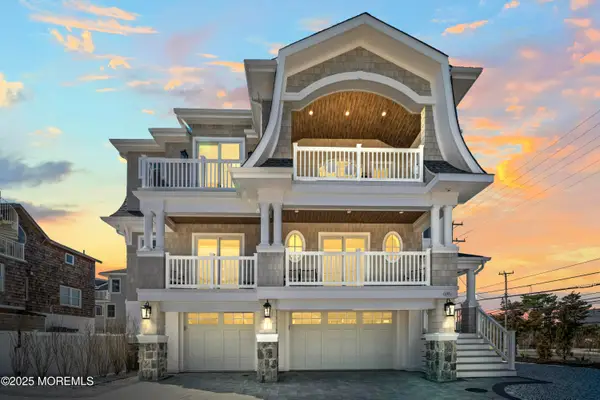 $3,999,999Pending5 beds 5 baths3,000 sq. ft.
$3,999,999Pending5 beds 5 baths3,000 sq. ft.6305A Long Beach Boulevard, Harvey Cedars, NJ 08008
MLS# 22527272Listed by: COMPASS NEW JERSEY, LLC
