42 Buckingham Ave, Harvey Cedars, NJ 08008
Local realty services provided by:Better Homes and Gardens Real Estate GSA Realty
42 Buckingham Ave,Harvey Cedars, NJ 08008
$5,799,000
- 6 Beds
- 7 Baths
- 4,200 sq. ft.
- Single family
- Active
Listed by:michael ziman
Office:joy luedtke real estate, llc.
MLS#:NJOC2035050
Source:BRIGHTMLS
Price summary
- Price:$5,799,000
- Price per sq. ft.:$1,380.71
About this home
Buckingham Palace by the Sea... Introducing 42 Buckingham Avenue in Harvey Cedars—Ziman Development’s latest lagoonfront masterpiece with sweeping south and westerly bay views and deep water dockage. This 4,200 sq. ft. coastal shingle style estate offers six bedrooms, six and a half baths, and is finished with the finest craftsmanship with hard wood flooring, porcelain and marble kitchen and baths, custom millwork, and high-end details throughout the home. A chef’s kitchen features a Wolf oven, SubZero fridge, dual Bosch dishwashers, and an ice maker, while the open-concept living flows seamlessly to a 12’ x 31’ saltwater pool surrounded by elegant hardscaping. An elevator and full security package provide both luxury and peace of mind. Still time remains to customize select finishes and make this exceptional home your own. A rare opportunity for refined waterfront living in one of Harvey Cedars’ most desirable locations in the High Point Section with close ocean access. Seller is a Licensed New Jersey Real Estate Agent.
Contact an agent
Home facts
- Year built:2025
- Listing ID #:NJOC2035050
- Added:88 day(s) ago
- Updated:September 30, 2025 at 01:47 PM
Rooms and interior
- Bedrooms:6
- Total bathrooms:7
- Full bathrooms:6
- Half bathrooms:1
- Living area:4,200 sq. ft.
Heating and cooling
- Cooling:Ceiling Fan(s), Central A/C
- Heating:Forced Air, Natural Gas
Structure and exterior
- Roof:Shingle
- Year built:2025
- Building area:4,200 sq. ft.
- Lot area:0.2 Acres
Schools
- Middle school:LONG BEACH ISLAND GRADE SCHOOL
- Elementary school:ETHEL A. JACOBSEN
Utilities
- Water:Public
- Sewer:Public Sewer
Finances and disclosures
- Price:$5,799,000
- Price per sq. ft.:$1,380.71
New listings near 42 Buckingham Ave
- New
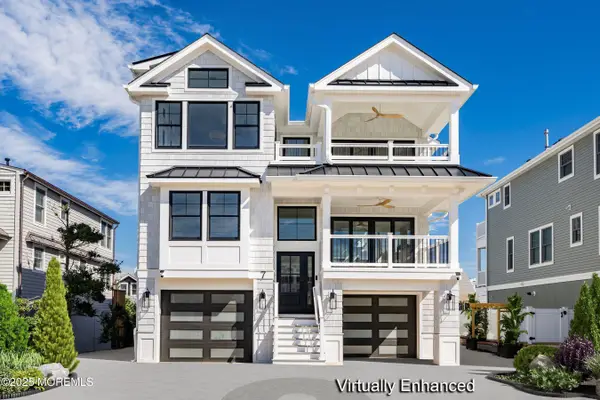 $4,195,000Active5 beds 5 baths2,660 sq. ft.
$4,195,000Active5 beds 5 baths2,660 sq. ft.7 77th Street, Harvey Cedars, NJ 08008
MLS# 22529426Listed by: KELLER WILLIAMS PREFERRED PROPERTIES, SHIP BOTTOM 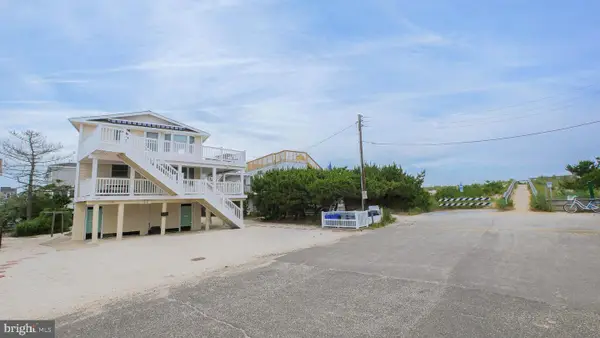 $239,000Active6 beds 5 baths900 sq. ft.
$239,000Active6 beds 5 baths900 sq. ft.11 E Mercer Ave #5, HARVEY CEDARS, NJ 08008
MLS# NJOC2037170Listed by: SEA BREEZE REALTY GROUP, LLC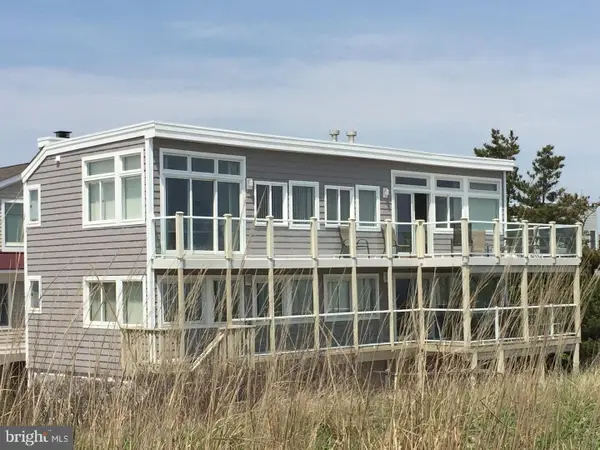 $249,000Pending6 beds 4 baths1,830 sq. ft.
$249,000Pending6 beds 4 baths1,830 sq. ft.17 E 76th Street Unit 10, HARVEY CEDARS, NJ 08008
MLS# NJOC2035224Listed by: SEA BREEZE REALTY GROUP, LLC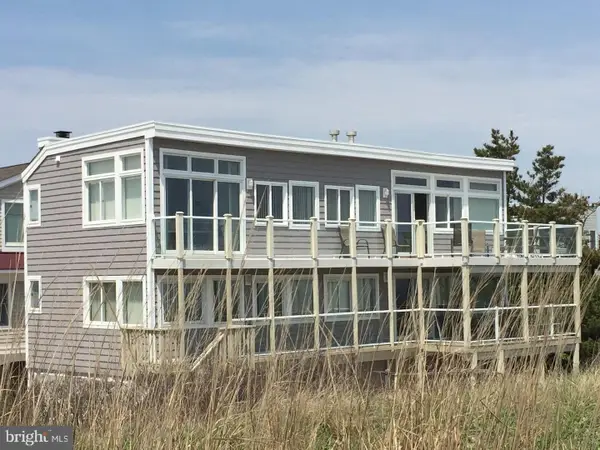 $249,000Active6 beds 4 baths1,830 sq. ft.
$249,000Active6 beds 4 baths1,830 sq. ft.17 E 76th Street- Unit 8, HARVEY CEDARS, NJ 08008
MLS# NJOC2037138Listed by: SEA BREEZE REALTY GROUP, LLC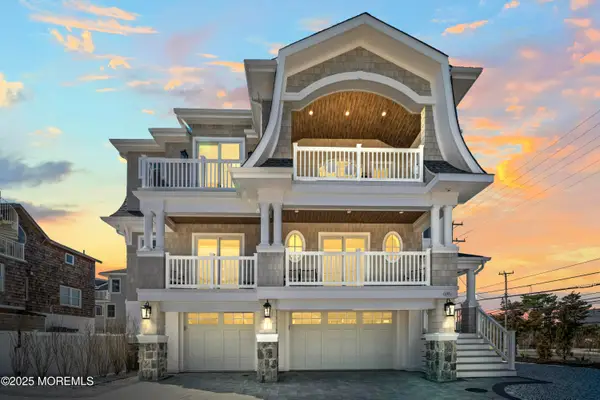 $3,999,999Active5 beds 5 baths3,000 sq. ft.
$3,999,999Active5 beds 5 baths3,000 sq. ft.6305A Long Beach Boulevard, Harvey Cedars, NJ 08008
MLS# 22527272Listed by: COMPASS NEW JERSEY, LLC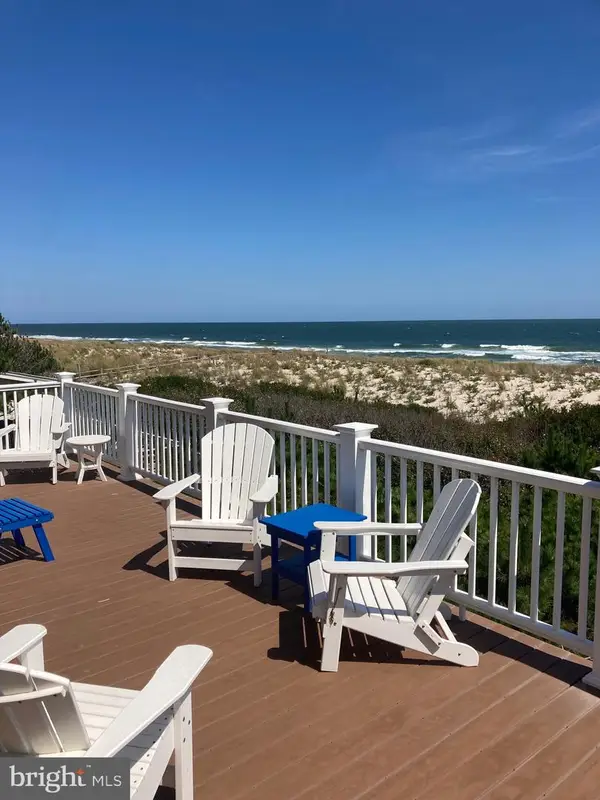 $2,799,000Pending4 beds 3 baths2,074 sq. ft.
$2,799,000Pending4 beds 3 baths2,074 sq. ft.9 E 80th St, HARVEY CEDARS, NJ 08008
MLS# NJOC2036856Listed by: BHHS ZACK SHORE REALTORS $4,195,000Active5 beds 5 baths2,660 sq. ft.
$4,195,000Active5 beds 5 baths2,660 sq. ft.7 E 77th St, HARVEY CEDARS, NJ 08008
MLS# NJOC2036334Listed by: KELLER WILLIAMS REALTY PREFERRED PROPERTIES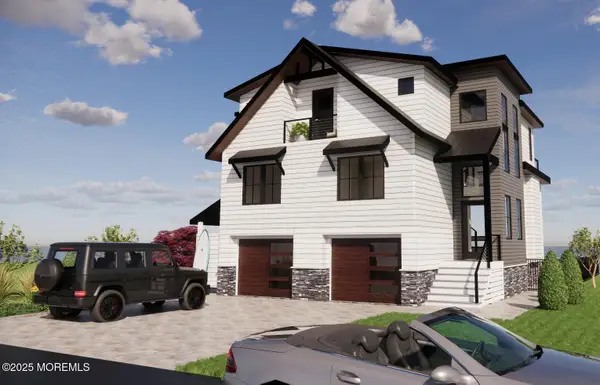 $3,695,000Active5 beds 4 baths2,808 sq. ft.
$3,695,000Active5 beds 4 baths2,808 sq. ft.17 Lange Avenue, Harvey Cedars, NJ 08008
MLS# 22522674Listed by: KELLER WILLIAMS PREFERRED PROPERTIES,SHIP BOTTOM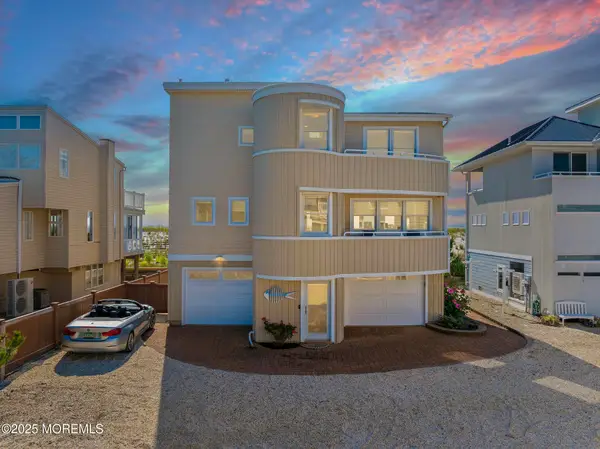 $2,895,000Active3 beds 3 baths2,066 sq. ft.
$2,895,000Active3 beds 3 baths2,066 sq. ft.13 Middlesex Avenue, Harvey Cedars, NJ 08008
MLS# 22522333Listed by: KELLER WILLIAMS PREFERRED PROPERTIES, SHIP BOTTOM $3,499,000Pending3 beds 4 baths2,792 sq. ft.
$3,499,000Pending3 beds 4 baths2,792 sq. ft.73 Cedars Ave, HARVEY CEDARS, NJ 08008
MLS# NJOC2033874Listed by: JOY LUEDTKE REAL ESTATE, LLC
