45 Buckingham Ave, Harvey Cedars, NJ 08008
Local realty services provided by:Better Homes and Gardens Real Estate Murphy & Co.
45 Buckingham Ave,Harvey Cedars, NJ 08008
$3,950,000
- 4 Beds
- 5 Baths
- 2,631 sq. ft.
- Single family
- Active
Listed by: joy luedtke, lieben luedtke
Office: joy luedtke real estate, llc.
MLS#:NJOC2038460
Source:BRIGHTMLS
Price summary
- Price:$3,950,000
- Price per sq. ft.:$1,501.33
About this home
Welcome to an exceptional Harvey Cedars waterfront retreat, thoughtfully expanded and re-imagined by Jay Madden, AIA, and executed by JS Pro Construction. This 4-bedroom 4.5 bath home features three en-suite bedrooms, family room with large wet bar, and reverse-living layout providing maximum bay and Lighthouse views from the moment you walk through the front door. The main living level blends effortlessly with the Bay, where walls of glass frame the ever-changing perspectives of both Barnegat Bay and the sky. A rooftop deck elevates the experience, offering commanding double-shot bay vistas.
Downstairs, a bonus den with large wet bar opens directly to the backyard and covered porch, creating an ideal space for guests, kids, or easy indoor–outdoor entertaining. Outside, 50 feet of vinyl-bullheaded waterfront anchor the property, complete with a deep-water dock and floating launch pad perfectly suited for kayaks, SUPs, and all of your coastal toys. With instant access to the Intracoastal Waterway and Harvey Cedars’ deep-water cove, boaters will find this location nothing short of a paradise. When it’s time to head out for the evening, you’ll treasure the close proximity to downtown Harvey Cedars—ideal for dinner outings, cocktails, boutique shopping, and your morning coffee run. This is the rare blend of thoughtful design, premium location, and effortless coastal living that people wait years for on LBI.
Contact an agent
Home facts
- Year built:1977
- Listing ID #:NJOC2038460
- Added:47 day(s) ago
- Updated:January 08, 2026 at 02:50 PM
Rooms and interior
- Bedrooms:4
- Total bathrooms:5
- Full bathrooms:4
- Half bathrooms:1
- Living area:2,631 sq. ft.
Heating and cooling
- Cooling:Ceiling Fan(s), Central A/C
- Heating:Forced Air, Natural Gas
Structure and exterior
- Roof:Fiberglass, Shingle
- Year built:1977
- Building area:2,631 sq. ft.
- Lot area:0.15 Acres
Schools
- Elementary school:ETHEL A. JACOBSEN
Utilities
- Water:Public
- Sewer:Public Sewer
Finances and disclosures
- Price:$3,950,000
- Price per sq. ft.:$1,501.33
- Tax amount:$14,641 (2025)
New listings near 45 Buckingham Ave
- New
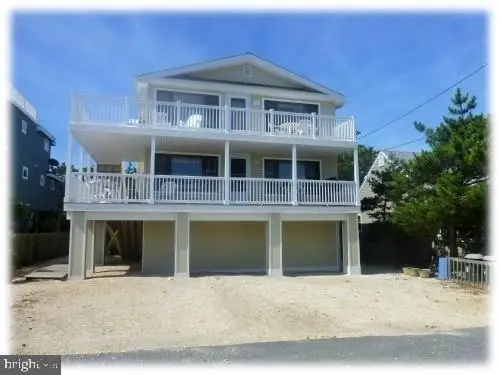 $245,000Active6 beds 4 baths1,000 sq. ft.
$245,000Active6 beds 4 baths1,000 sq. ft.12 E 78th St #1, HARVEY CEDARS, NJ 08008
MLS# NJOC2038972Listed by: SEA BREEZE REALTY GROUP, LLC  $3,995,000Active5 beds 2 baths2,778 sq. ft.
$3,995,000Active5 beds 2 baths2,778 sq. ft.7-a 70th, HARVEY CEDARS, NJ 08008
MLS# NJOC2038800Listed by: BHHS ZACK SHORE REALTORS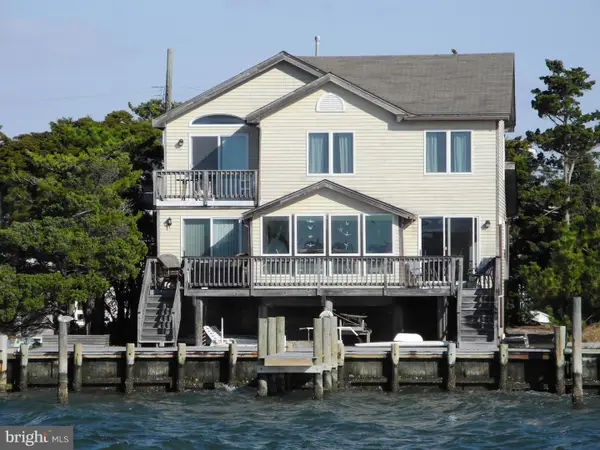 $2,499,000Active4 beds 2 baths1,836 sq. ft.
$2,499,000Active4 beds 2 baths1,836 sq. ft.24 Maiden Ln, HARVEY CEDARS, NJ 08008
MLS# NJOC2038158Listed by: BHHS ZACK SHORE REALTORS $2,100,000Pending4 beds 2 baths1,219 sq. ft.
$2,100,000Pending4 beds 2 baths1,219 sq. ft.11 E Essex Ave, HARVEY CEDARS, NJ 08008
MLS# NJOC2038092Listed by: THE VAN DYK GROUP - LONG BEACH ISLAND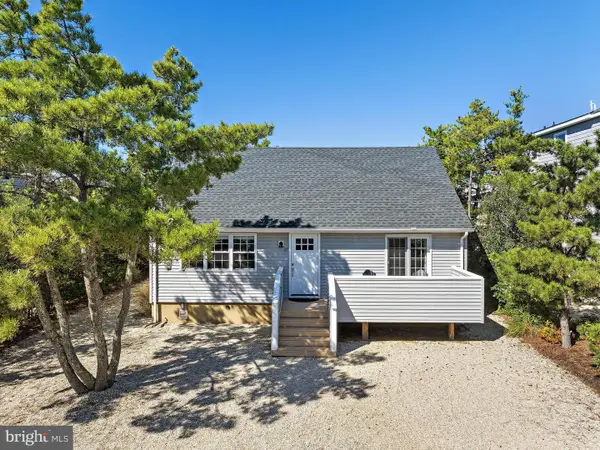 $1,699,000Active4 beds 2 baths1,512 sq. ft.
$1,699,000Active4 beds 2 baths1,512 sq. ft.10 Cox Ave, HARVEY CEDARS, NJ 08008
MLS# NJOC2037454Listed by: BHHS ZACK SHORE REALTORS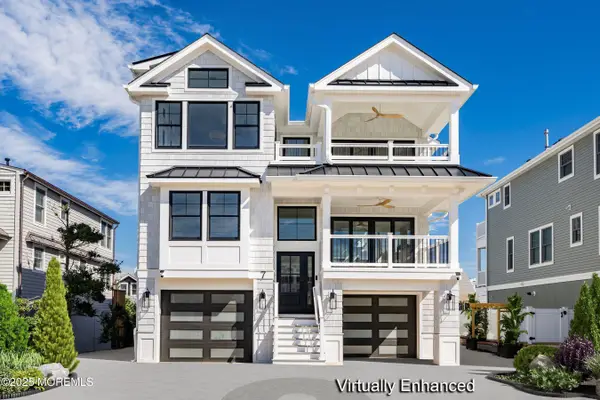 $3,750,000Pending5 beds 5 baths2,660 sq. ft.
$3,750,000Pending5 beds 5 baths2,660 sq. ft.7 77th Street, Harvey Cedars, NJ 08008
MLS# 22529426Listed by: KELLER WILLIAMS PREFERRED PROPERTIES, SHIP BOTTOM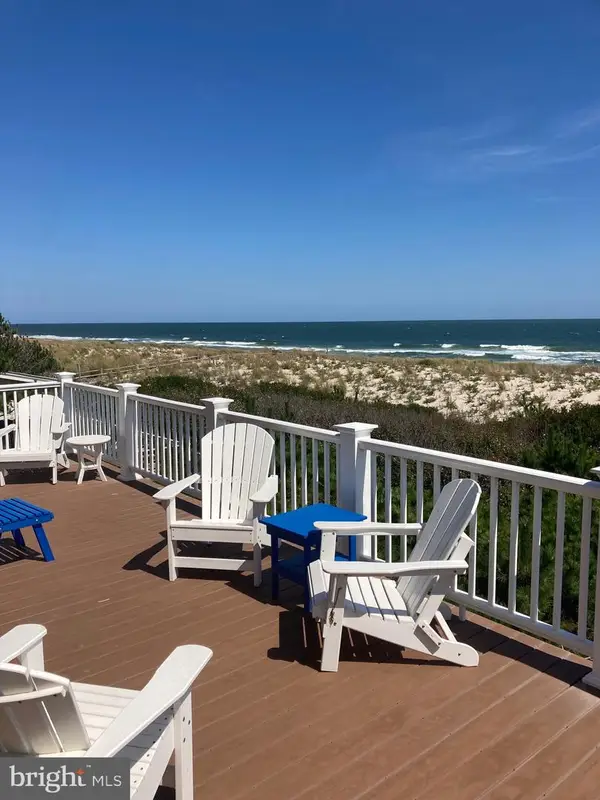 $2,799,000Pending4 beds 3 baths2,074 sq. ft.
$2,799,000Pending4 beds 3 baths2,074 sq. ft.9 E 80th St, HARVEY CEDARS, NJ 08008
MLS# NJOC2036856Listed by: BHHS ZACK SHORE REALTORS $3,750,000Pending5 beds 5 baths2,660 sq. ft.
$3,750,000Pending5 beds 5 baths2,660 sq. ft.7 E 77th St, HARVEY CEDARS, NJ 08008
MLS# NJOC2036334Listed by: KELLER WILLIAMS REALTY PREFERRED PROPERTIES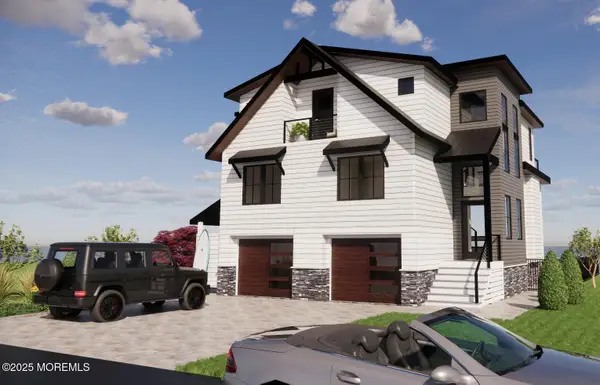 $3,695,000Active5 beds 4 baths2,808 sq. ft.
$3,695,000Active5 beds 4 baths2,808 sq. ft.17 Lange Avenue, Harvey Cedars, NJ 08008
MLS# 22522674Listed by: KELLER WILLIAMS PREFERRED PROPERTIES,SHIP BOTTOM
