89 Briscoe Terrace East, HAZLET, NJ 07730
Local realty services provided by:Better Homes and Gardens Real Estate Reserve

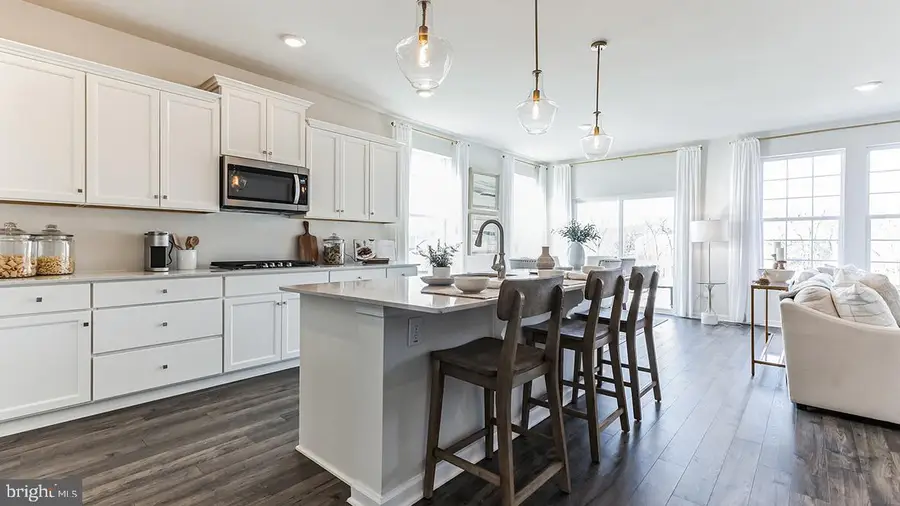

89 Briscoe Terrace East,HAZLET, NJ 07730
$949,990
- 4 Beds
- 3 Baths
- 3,230 sq. ft.
- Single family
- Pending
Listed by:randi jobes
Office:d.r. horton realty of new jersey
MLS#:NJMM2003232
Source:BRIGHTMLS
Price summary
- Price:$949,990
- Price per sq. ft.:$294.11
- Monthly HOA dues:$175
About this home
Welcome to Cambridge at Hazlet, new construction single-family homes by D.R. Horton located in Hazlet, New Jersey. This beautiful neighborhood offers modern living just minutes from the Jersey Shore. With easy access to major highways such as the Garden State Parkway, Cambridge at Hazlet provides the perfect blend of convenience and comfort for today's homeowners.
This Hampshire floorplan is a stunning new construction home plan featuring 3,230 square feet of living space, 4 bedrooms, 3 bathrooms, a large loft area and a 2-car garage with side entry. The Hampshire is popular for a reason! As you’re welcomed into the home, you’re greeted by the spacious formal dining room, the perfect space to entertain your guests on those special occasions. The foyer opens up to a much desired, open concept living space with a fireplace highlighted by a gourmet kitchen with plenty of counter space, walk-in butlers pantry, double wall oven and an oversized quartz island overlooking the casual dining area and living room. Tucked off the living room is a downstairs bedroom and full bath – the perfect guest suite or home office. Upstairs you’ll find a large loft area, upstairs laundry and three additional bedrooms, including the owner’s suite, which highlights a cozy sitting area, huge walk-in closet and a luxurious bathroom. Full, finished basement included!
Your new home also comes complete with our Smart Home System featuring a Qolsys IQ Panel, Honeywell Z-Wave Thermostat, Amazon Echo Pop, Video doorbell, Eaton Z-Wave Switch and Kwikset Smart Door Lock. Ask about customizing your lighting experience with our Deako Light Switches, compatible with our Smart Home System! *Photos representative of plan only and may vary as built. **Now offering closing cost incentives with use of preferred lender. See Sales Representatives for details and to book your appointment today!
Contact an agent
Home facts
- Year built:2024
- Listing Id #:NJMM2003232
- Added:261 day(s) ago
- Updated:August 15, 2025 at 07:30 AM
Rooms and interior
- Bedrooms:4
- Total bathrooms:3
- Full bathrooms:3
- Living area:3,230 sq. ft.
Heating and cooling
- Cooling:Central A/C
- Heating:Central, Natural Gas
Structure and exterior
- Year built:2024
- Building area:3,230 sq. ft.
- Lot area:0.36 Acres
Utilities
- Water:Well
- Sewer:Private Septic Tank
Finances and disclosures
- Price:$949,990
- Price per sq. ft.:$294.11
New listings near 89 Briscoe Terrace East
- Coming Soon
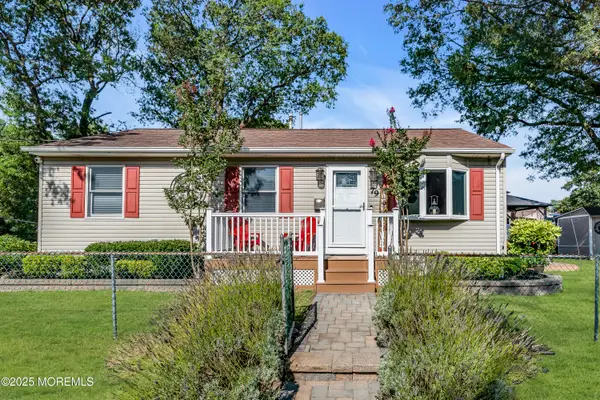 $445,000Coming Soon3 beds 1 baths
$445,000Coming Soon3 beds 1 baths79 Central Avenue, Hazlet, NJ 07734
MLS# 22524658Listed by: O'BRIEN REALTY, LLC - New
 $500,000Active2 beds 3 baths1,508 sq. ft.
$500,000Active2 beds 3 baths1,508 sq. ft.33 Emily Court, Hazlet, NJ 07730
MLS# 22524640Listed by: C21 THOMSON & CO. - Open Sat, 1 to 3pmNew
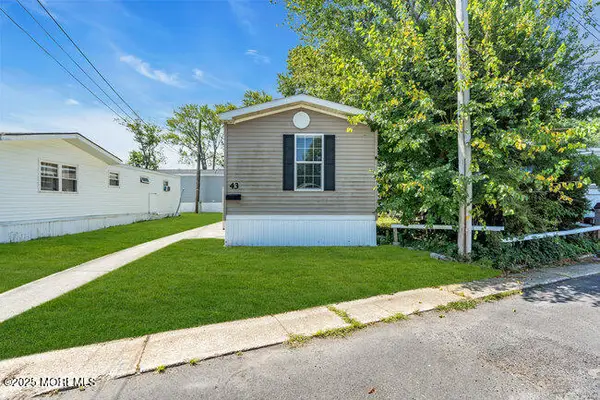 $130,000Active2 beds 2 baths
$130,000Active2 beds 2 baths43 Bayshore Mobile Mnr, Hazlet, NJ 07730
MLS# 22524447Listed by: KELLER WILLIAMS REALTY EAST MONMOUTH - New
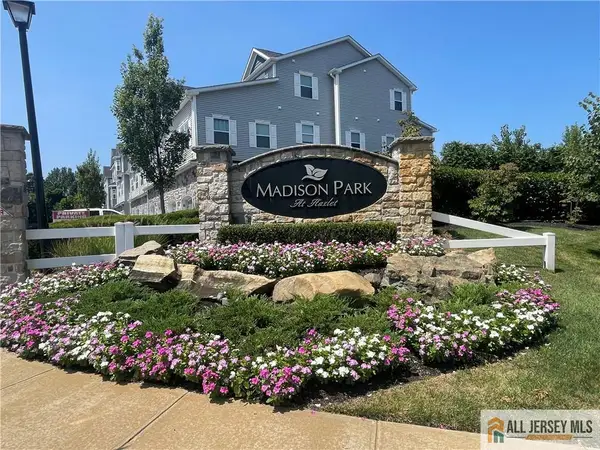 $485,900Active2 beds 3 baths1,508 sq. ft.
$485,900Active2 beds 3 baths1,508 sq. ft.-39 Emily Court, Hazlet, NJ 07730
MLS# 2660297MListed by: RE/MAX SELECT - New
 $485,900Active2 beds 3 baths1,508 sq. ft.
$485,900Active2 beds 3 baths1,508 sq. ft.39 Emily Court, Hazlet, NJ 07730
MLS# 22524366Listed by: RE/MAX SELECT 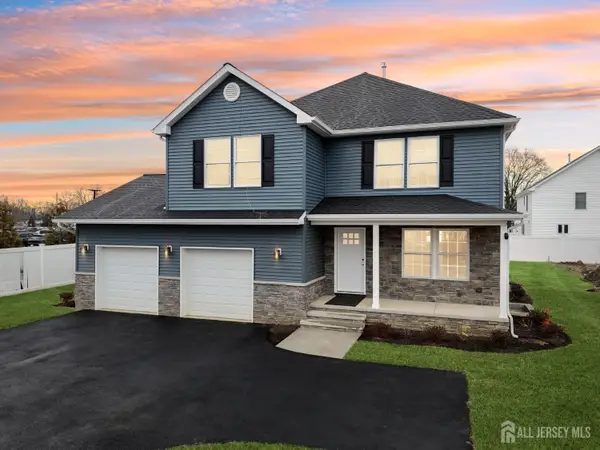 $799,000Active4 beds 3 baths2,250 sq. ft.
$799,000Active4 beds 3 baths2,250 sq. ft.-559 Holmdel Road, Hazlet, NJ 07730
MLS# 2514781RListed by: KELLER WILLIAMS WEST MONMOUTH- New
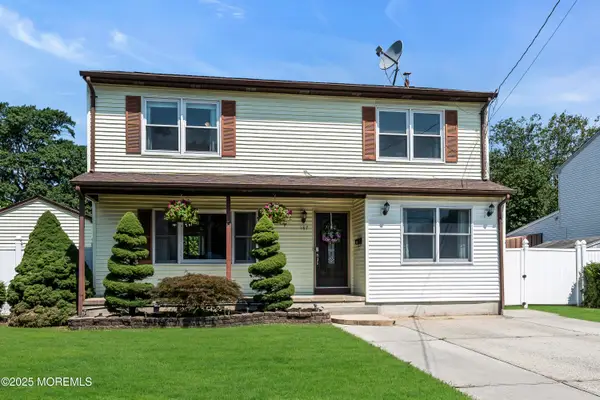 $599,000Active4 beds 2 baths1,850 sq. ft.
$599,000Active4 beds 2 baths1,850 sq. ft.187 4th Street, Hazlet, NJ 07734
MLS# 22524171Listed by: C21 THOMSON & CO. - Open Sun, 1 to 3pmNew
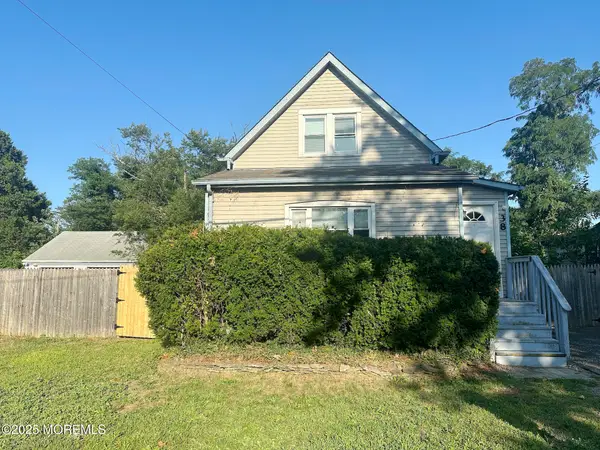 $339,000Active2 beds 1 baths995 sq. ft.
$339,000Active2 beds 1 baths995 sq. ft.38 Franklin Avenue, Hazlet, NJ 07734
MLS# 22524100Listed by: KELLER WILLIAMS REALTY EAST MONMOUTH 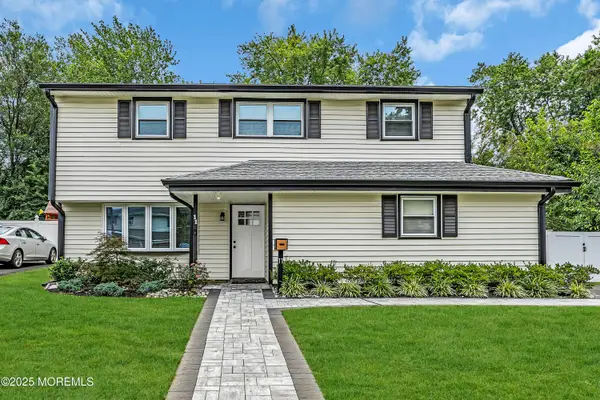 $639,900Pending3 beds 2 baths1,296 sq. ft.
$639,900Pending3 beds 2 baths1,296 sq. ft.11 Mallard Street, Hazlet, NJ 07730
MLS# 22523643Listed by: COLDWELL BANKER REALTY- New
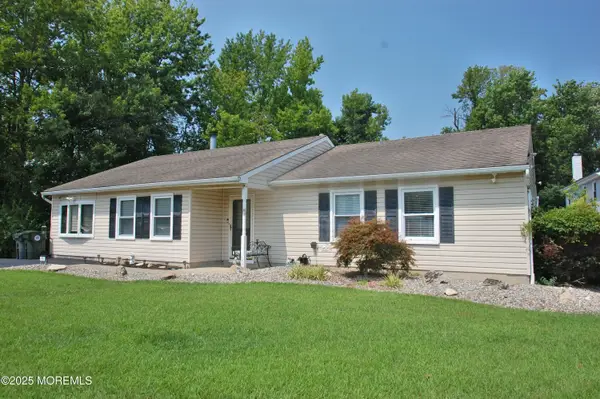 $599,900Active3 beds 2 baths1,865 sq. ft.
$599,900Active3 beds 2 baths1,865 sq. ft.18 Angela Circle, Hazlet, NJ 07730
MLS# 22523837Listed by: IMPERIAL REALTY PROPERTIES
