57 Shore Drive, Highlands, NJ 07732
Local realty services provided by:Better Homes and Gardens Real Estate Murphy & Co.
Listed by:sean mulligan
Office:arc real estate
MLS#:22525936
Source:NJ_MOMLS
Price summary
- Price:$1,375,000
- Price per sq. ft.:$605.19
About this home
Welcome to this versatile 5BR/3BA coastal residence offering 2,272 sq ft of modern living space and the rare flexibility of R-B zoning, suitable for both residential and business use. Built in 2022, the home combines modern design with functionality.
Enjoy sweeping views of the NYC skyline on clear days, along with ocean and canal vistas from the balcony and deck. A full walkout basement provides potential for expansion, rental income, or workspace.
The home is equipped with leased solar panels for energy efficiency. Situated on a 50x117 lot, the property also includes access to a shared 20-car seashell driveway with the front home at 78 Navesink Ave. While 78 Navesink is not currently for sale, the seller is open to discussion if a buyer is interested in acquiring both parcels. A rare offering that blends lifestyle, flexibility, and long-term value in a prime coastal location.
Please see the video tour with drone and schedule a showing today!
Contact an agent
Home facts
- Year built:2022
- Listing ID #:22525936
- Added:2 day(s) ago
- Updated:August 28, 2025 at 02:47 PM
Rooms and interior
- Bedrooms:5
- Total bathrooms:3
- Full bathrooms:3
- Living area:2,272 sq. ft.
Heating and cooling
- Cooling:Central Air
- Heating:Baseboard, Natural Gas
Structure and exterior
- Roof:Shingle, Timberline
- Year built:2022
- Building area:2,272 sq. ft.
- Lot area:0.13 Acres
Schools
- Middle school:Henry Hudson Reg
- Elementary school:Highlands
Utilities
- Water:Public
- Sewer:Public Sewer
Finances and disclosures
- Price:$1,375,000
- Price per sq. ft.:$605.19
- Tax amount:$16,216 (2024)
New listings near 57 Shore Drive
- Open Sat, 11am to 1pmNew
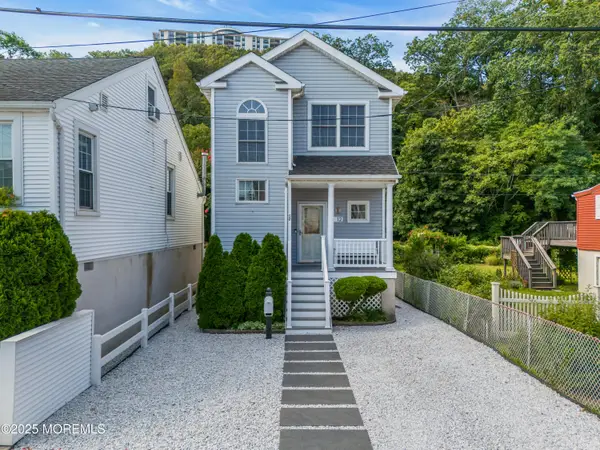 $669,000Active3 beds 3 baths1,521 sq. ft.
$669,000Active3 beds 3 baths1,521 sq. ft.12 Locust Street, Highlands, NJ 07732
MLS# 22526085Listed by: RE/MAX REVOLUTION - New
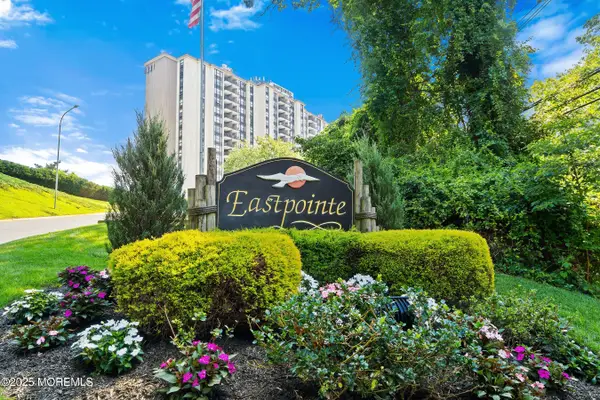 $359,000Active1 beds 1 baths893 sq. ft.
$359,000Active1 beds 1 baths893 sq. ft.1 Scenic Drive #511, Highlands, NJ 07732
MLS# 22525879Listed by: BERKSHIRE HATHAWAY HOMESERVICES FOX & ROACH - RED BANK - New
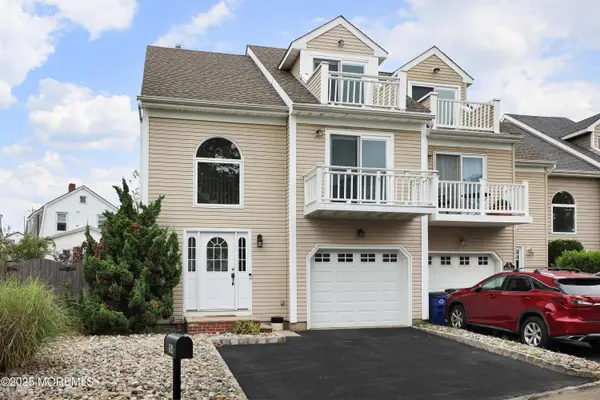 $689,900Active3 beds 3 baths1,944 sq. ft.
$689,900Active3 beds 3 baths1,944 sq. ft.114 Marina Bay Court, Highlands, NJ 07732
MLS# 22525621Listed by: EXP REALTY - New
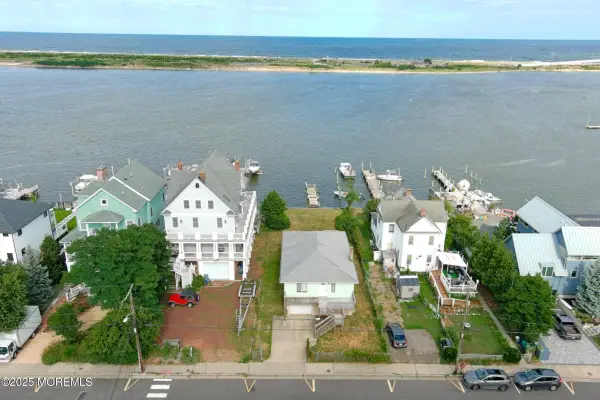 $720,000Active3 beds 2 baths1,296 sq. ft.
$720,000Active3 beds 2 baths1,296 sq. ft.22 Shrewsbury Avenue, Highlands, NJ 07732
MLS# 22525452Listed by: COLDWELL BANKER REALTY 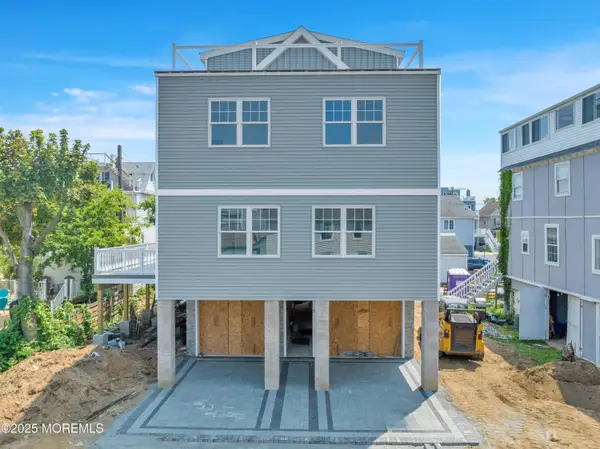 $2,199,000Active5 beds 7 baths3,200 sq. ft.
$2,199,000Active5 beds 7 baths3,200 sq. ft.10 5th Street, Highlands, NJ 07732
MLS# 22524396Listed by: COMPASS NEW JERSEY LLC $529,500Active2 beds 2 baths1,298 sq. ft.
$529,500Active2 beds 2 baths1,298 sq. ft.30 Portland Road #B14, Highlands, NJ 07732
MLS# 22523583Listed by: CHRISTIE'S INTERNATIONAL REAL ESTATE GROUP $647,500Pending2 beds 2 baths
$647,500Pending2 beds 2 baths16 Barberie Avenue, Highlands, NJ 07732
MLS# 22523080Listed by: COMPASS NEW JERSEY LLC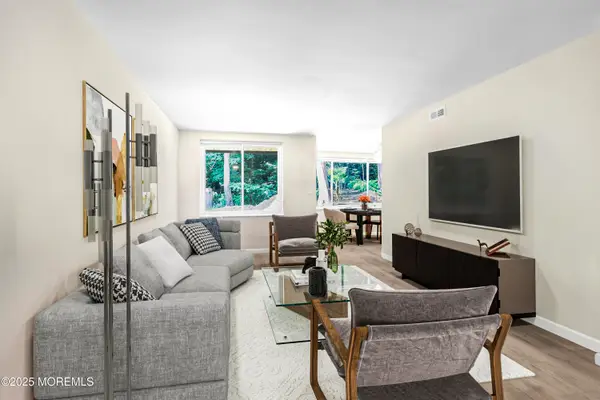 $349,900Pending1 beds 1 baths829 sq. ft.
$349,900Pending1 beds 1 baths829 sq. ft.200 Portland Road #E4, Highlands, NJ 07732
MLS# 22519838Listed by: COMPASS NEW JERSEY , LLC $599,900Active2 beds 2 baths1,336 sq. ft.
$599,900Active2 beds 2 baths1,336 sq. ft.13 Locust Street, Highlands, NJ 07732
MLS# 22519716Listed by: REAL BROKER, LLC- POINT P
