41 Evergreen Dr, HIGHTSTOWN, NJ 08520
Local realty services provided by:Better Homes and Gardens Real Estate Maturo
41 Evergreen Dr,HIGHTSTOWN, NJ 08520
$480,000
- 2 Beds
- 2 Baths
- 1,286 sq. ft.
- Townhouse
- Active
Listed by:matthew merritt
Office:keller williams realty west monmouth
MLS#:NJME2064664
Source:BRIGHTMLS
Price summary
- Price:$480,000
- Price per sq. ft.:$373.25
- Monthly HOA dues:$275
About this home
Welcome to Windsor Woods! This 2-bedroom Aspen Model is move-in ready! As you enter the front entry, you’ll be impressed by the open concept design. The living and dining areas flow seamlessly, creating the perfect space for entertaining. Both the first and second floors, including the staircase, feature hardwood flooring. The living area boasts a wood-burning fireplace, which was cleaned last year and is ready to use. A vaulted ceiling with a skylight enhances the sense of space, while all first-floor windows have been replaced for added efficiency and comfort. The dining area includes a pass-through to the kitchen and a sliding door leading to the sunroom—an inviting, sunlit space with an adjacent patio for outdoor enjoyment. The kitchen was updated this past year with quartz countertops and an extra-wide stainless steel sink. The entire home was freshly painted inside last year. A fully updated powder room and first-floor laundry complete the main level. Upstairs, the primary bedroom features a sitting area and walk-in closet. Both bedrooms include ceiling fans, and there is a linen closet in the hallway. The full bathroom has been updated with a new vanity and toilet. For storage and convenience, the home includes a 1-car attached garage. The community is currently in the process of replacing all roofs and gutters. With only 124 homes, Windsor Woods offers a smaller, close-knit feel, while still being conveniently located near the train, turnpike, shopping, and places of worship. This beautiful home is ready for you to make it your own.
Contact an agent
Home facts
- Year built:1985
- Listing ID #:NJME2064664
- Added:1 day(s) ago
- Updated:August 30, 2025 at 01:48 PM
Rooms and interior
- Bedrooms:2
- Total bathrooms:2
- Full bathrooms:1
- Half bathrooms:1
- Living area:1,286 sq. ft.
Heating and cooling
- Cooling:Central A/C
- Heating:Forced Air, Natural Gas
Structure and exterior
- Roof:Shingle
- Year built:1985
- Building area:1,286 sq. ft.
- Lot area:0.08 Acres
Schools
- High school:HIGHTSTOWN
Utilities
- Water:Public
- Sewer:Public Septic
Finances and disclosures
- Price:$480,000
- Price per sq. ft.:$373.25
- Tax amount:$7,890 (2024)
New listings near 41 Evergreen Dr
- New
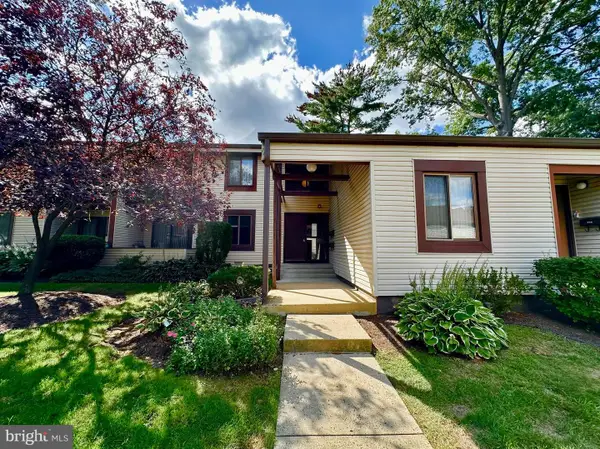 $258,000Active1 beds 1 baths730 sq. ft.
$258,000Active1 beds 1 baths730 sq. ft.13 Avon Dr #p, HIGHTSTOWN, NJ 08520
MLS# NJME2064696Listed by: HOMESMART FIRST ADVANTAGE REALTY - Coming SoonOpen Mon, 11am to 3pm
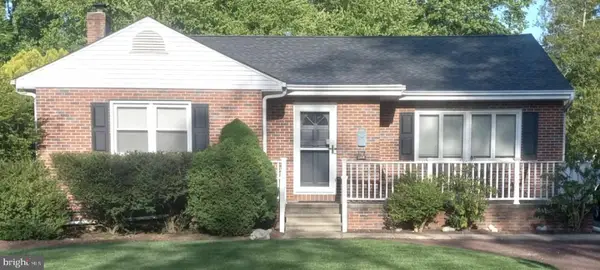 $649,900Coming Soon3 beds 2 baths
$649,900Coming Soon3 beds 2 baths108 Orchard Ave, HIGHTSTOWN, NJ 08520
MLS# NJME2064260Listed by: ASHTON REALTY - New
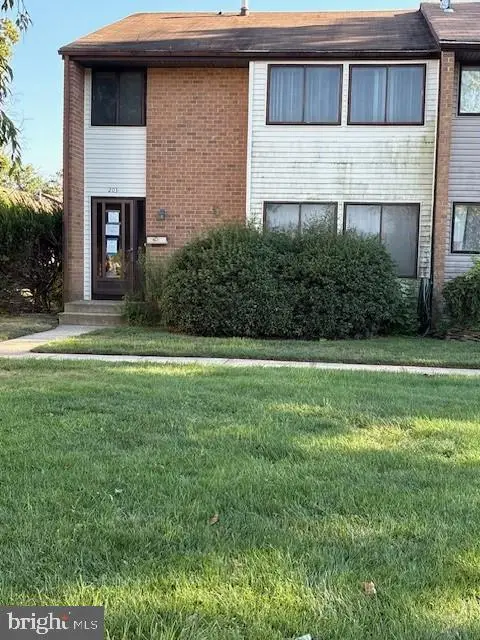 $440,000Active4 beds 3 baths1,796 sq. ft.
$440,000Active4 beds 3 baths1,796 sq. ft.203 Canterbury Ct, HIGHTSTOWN, NJ 08520
MLS# NJME2064508Listed by: ASHTON REALTY 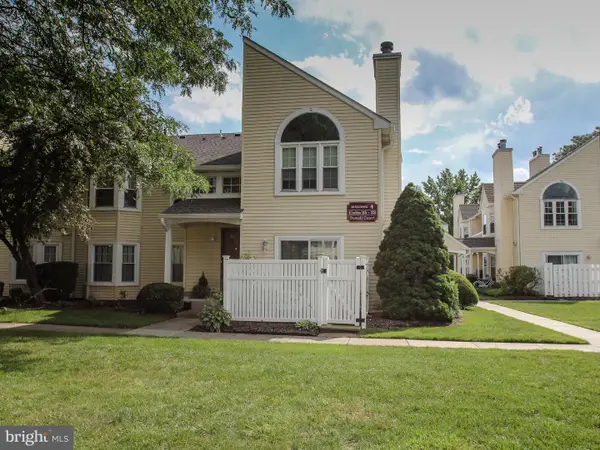 $320,000Active2 beds 2 baths1,160 sq. ft.
$320,000Active2 beds 2 baths1,160 sq. ft.26 Powell Ct, HIGHTSTOWN, NJ 08520
MLS# NJME2063126Listed by: RE/MAX COUNTRY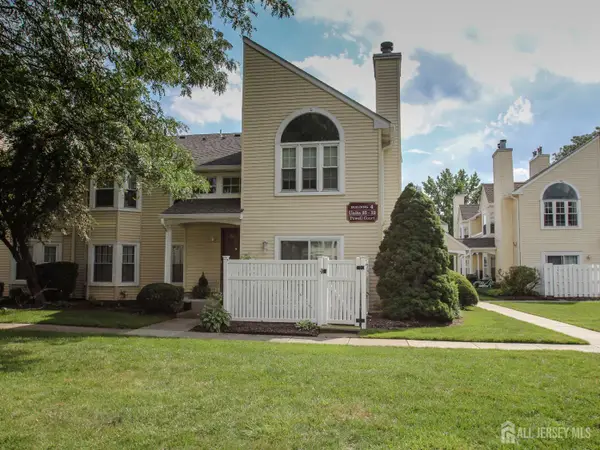 $320,000Active2 beds 2 baths1,160 sq. ft.
$320,000Active2 beds 2 baths1,160 sq. ft.-26 Powell Court, Hightstown, NJ 08520
MLS# 2601105RListed by: RE/MAX COUNTRY- Open Sat, 11am to 1pm
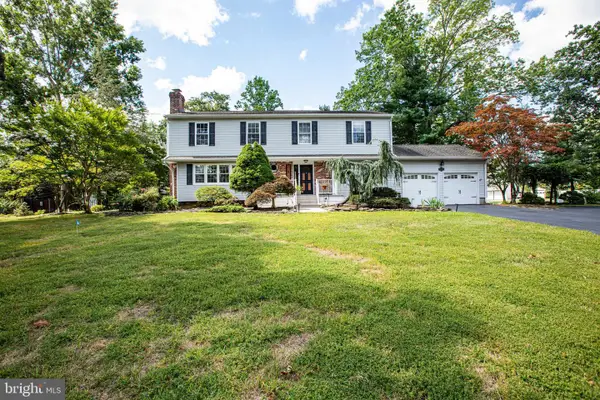 $865,000Active5 beds 4 baths2,392 sq. ft.
$865,000Active5 beds 4 baths2,392 sq. ft.2 Stanford Ct, HIGHTSTOWN, NJ 08520
MLS# NJME2063686Listed by: CENTURY 21 ACTION PLUS REALTY - CREAM RIDGE 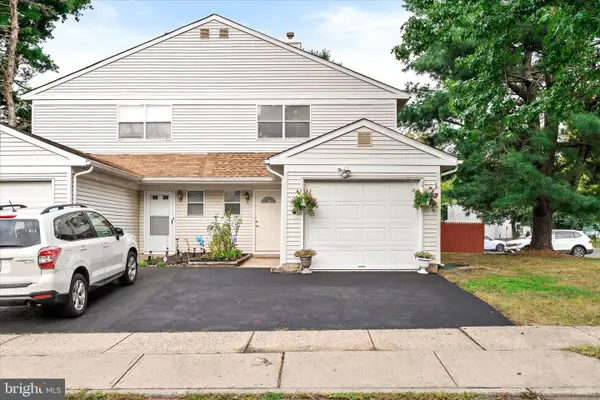 $419,900Pending2 beds 2 baths1,160 sq. ft.
$419,900Pending2 beds 2 baths1,160 sq. ft.136 Wyndmoor Dr, HIGHTSTOWN, NJ 08520
MLS# NJME2063766Listed by: COLDWELL BANKER RESIDENTIAL BROKERAGE-PRINCETON JCT $379,900Active2 beds 2 baths1,120 sq. ft.
$379,900Active2 beds 2 baths1,120 sq. ft.164 Mill Run E, HIGHTSTOWN, NJ 08520
MLS# NJME2063510Listed by: RE/MAX INNOVATION $550,000Active3 beds 3 baths1,647 sq. ft.
$550,000Active3 beds 3 baths1,647 sq. ft.73 Tennyson Rd, HIGHTSTOWN, NJ 08520
MLS# NJME2063670Listed by: KELLER WILLIAMS REALTY
