720 Clinton Street 508, Hoboken, NJ 07030
Local realty services provided by:Better Homes and Gardens Real Estate Coccia Realty
720 Clinton Street 508,Hoboken, NJ 07030
$3,165,000
- 3 Beds
- 4 Baths
- - sq. ft.
- Condominium
- Pending
Listed by: jill biggs
Office: coldwell banker, hoboken
MLS#:25034257
Source:NJ_MLS
Price summary
- Price:$3,165,000
About this home
Step inside this expansive 2,456 sq ft, three-bedroom + den, 3.5-bath residence at the iconic Wonder Lofts, where Hoboken’s industrial history meets sophisticated modern design. Originally part of the Wonder Bread factory, unit 508 has been thoughtfully reimagined by prominent local designer Joan Enger of J. Patryce Design & Co, while preserving the original character; exposed brick, soaring steel beams, and concrete posts. Features include custom millwork and sleek design throughout, beginning upon entry with a built-in mudroom. Bespoke cerused rift white oak base cabinets, upper cabinets w/matte lacquer door frames, and cane door fronts will help keep everything neat and organized. The expansive open floor plan is designed for both style and function. The chef’s kitchen pairs off-white cabinetry with white oak trim, Calacatta Lava countertops and backsplash, a dramatic waterfall island, and a full-height pantry with pullout drawers. Top-tier appliances—including a Sub-Zero refrigerator, Wolf vented gas range and oven, Bosch dishwasher, microwave drawer, and under-cabinet wine fridge—make the space as practical as it is stunning. Just beyond, the kitchen transitions effortlessly into a vast dining area, anchored by an open-backed, leather-wrapped corner banquette, accented with modern wall paneling and a handmade Blueprint Lighting fixture. The flow continues into your sophisticated living space. Open the monumental arching oak pocket doors into a sun-drenched corner
Contact an agent
Home facts
- Listing ID #:25034257
- Added:145 day(s) ago
- Updated:February 16, 2026 at 08:30 AM
Rooms and interior
- Bedrooms:3
- Total bathrooms:4
- Full bathrooms:3
- Half bathrooms:1
Heating and cooling
- Cooling:Central Air
- Heating:Gas, Hot Air
Structure and exterior
- Architectural Style:Condo
Finances and disclosures
- Price:$3,165,000
- Tax amount:$34,643
Features and amenities
- Laundry features:In Unit
New listings near 720 Clinton Street 508
- Open Sat, 1 to 3pmNew
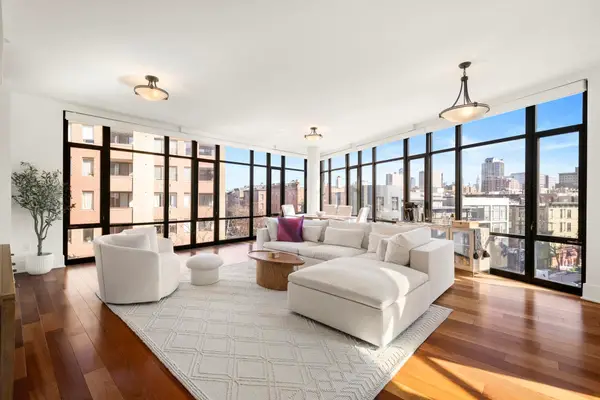 $1,810,000Active3 beds 2 baths1,785 sq. ft.
$1,810,000Active3 beds 2 baths1,785 sq. ft.84 WILLOW AVE #5A, Hoboken, NJ 07030
MLS# 260003270Listed by: CHRISTIE'S INTERNATIONAL REAL ESTATE GROUP - New
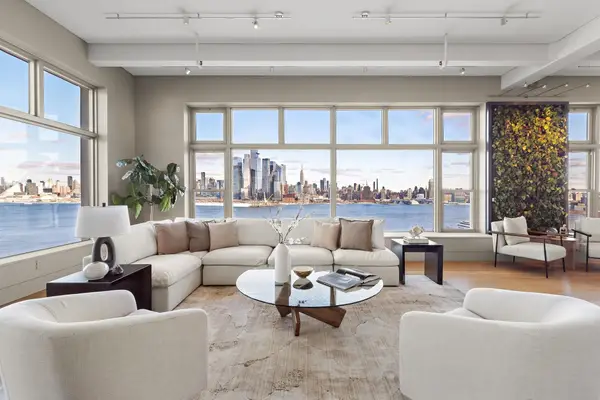 $4,750,000Active4 beds 5 baths3,000 sq. ft.
$4,750,000Active4 beds 5 baths3,000 sq. ft.1500 HUDSON ST #11FG, Hoboken, NJ 07030
MLS# 260003243Listed by: BROWN HARRIS STEVENS NEW JERSEY - New
 $1,500,000Active2 beds 2 baths
$1,500,000Active2 beds 2 baths259 7TH ST, Hoboken, NJ 07030
MLS# 260002989Listed by: KELLER WILLIAMS TOWN LIFE - New
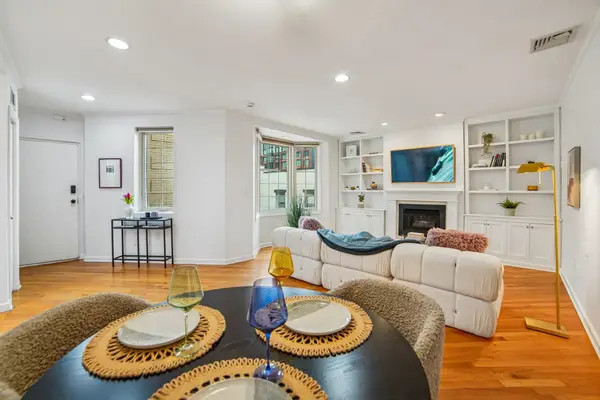 $899,000Active2 beds 2 baths870 sq. ft.
$899,000Active2 beds 2 baths870 sq. ft.1108 HUDSON ST #6B, Hoboken, NJ 07030
MLS# 260002987Listed by: COLDWELL BANKER - New
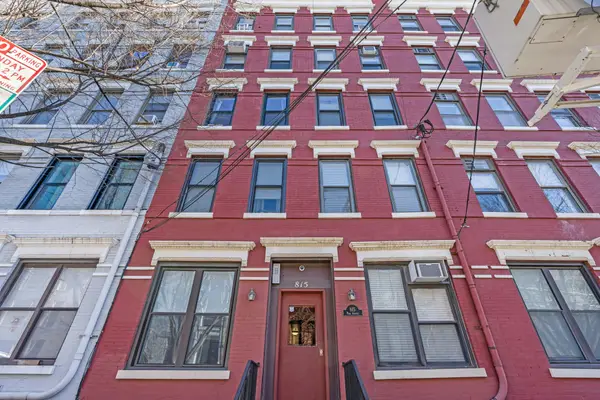 $550,000Active2 beds 1 baths
$550,000Active2 beds 1 baths815 Park Avenue 1L, Hoboken, NJ 07030
MLS# 26005334Listed by: PROMINENT PROPERTIES SOTHEBY'S INTERNATIONAL REALTY-HOBOKEN - New
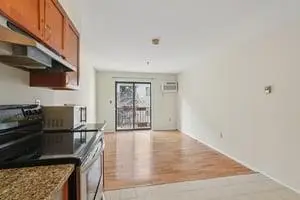 $587,000Active1 beds 1 baths715 sq. ft.
$587,000Active1 beds 1 baths715 sq. ft.114 WILLOW AVE #E, Hoboken, NJ 07030
MLS# 260002983Listed by: CHRISTIE'S INTERNATIONAL REAL ESTATE GROUP - Open Sat, 1 to 3pmNew
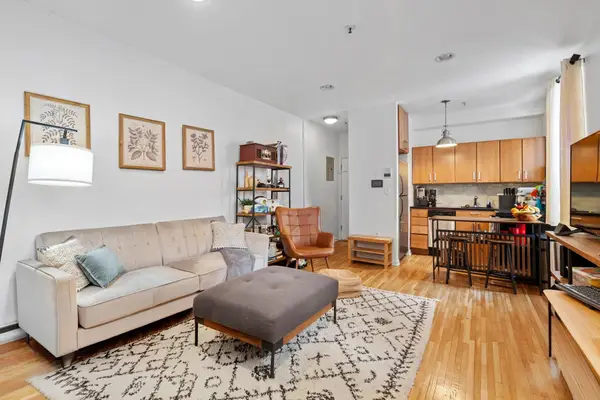 $450,000Active1 beds 1 baths520 sq. ft.
$450,000Active1 beds 1 baths520 sq. ft.533 MONROE ST #1A, Hoboken, NJ 07030
MLS# 260002907Listed by: BROWN HARRIS STEVENS NEW JERSEY - New
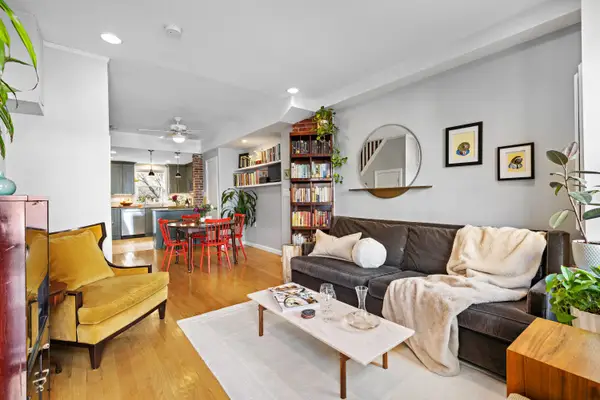 $1,295,000Active3 beds 1 baths
$1,295,000Active3 beds 1 baths43 WILLOW TERRACE, Hoboken, NJ 07030
MLS# 260002918Listed by: CORCORAN SAWYER SMITH - New
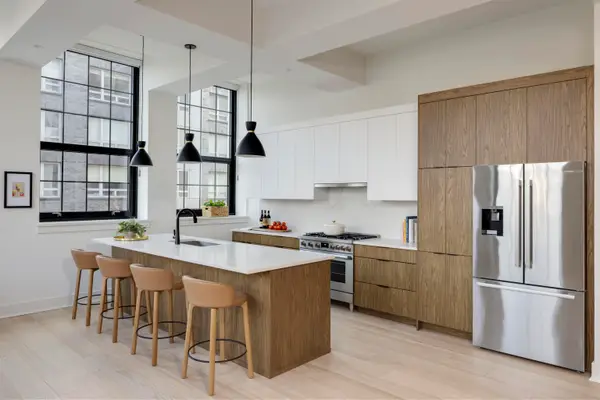 $2,650,000Active3 beds 2 baths1,899 sq. ft.
$2,650,000Active3 beds 2 baths1,899 sq. ft.38 JACKSON ST #510, Hoboken, NJ 07030
MLS# 260002894Listed by: BROWN HARRIS STEVENS NEW JERSEY DEVELOPMENT MARKETING - New
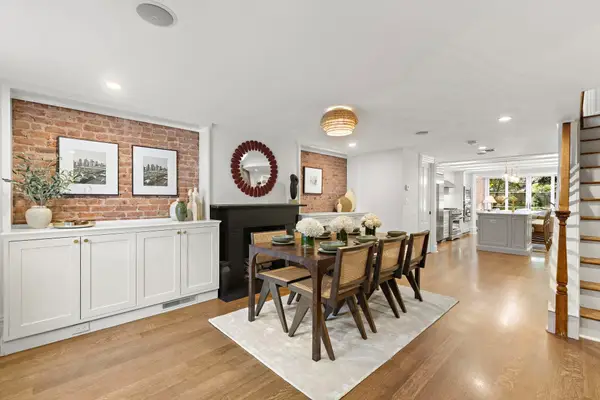 $2,999,999Active4 beds 3 baths
$2,999,999Active4 beds 3 baths1112 GARDEN ST, Hoboken, NJ 07030
MLS# 260002884Listed by: CHRISTIE'S INTERNATIONAL REAL ESTATE GROUP

