7 Mountain Rd, HOPEWELL, NJ 08525
Local realty services provided by:Better Homes and Gardens Real Estate Maturo
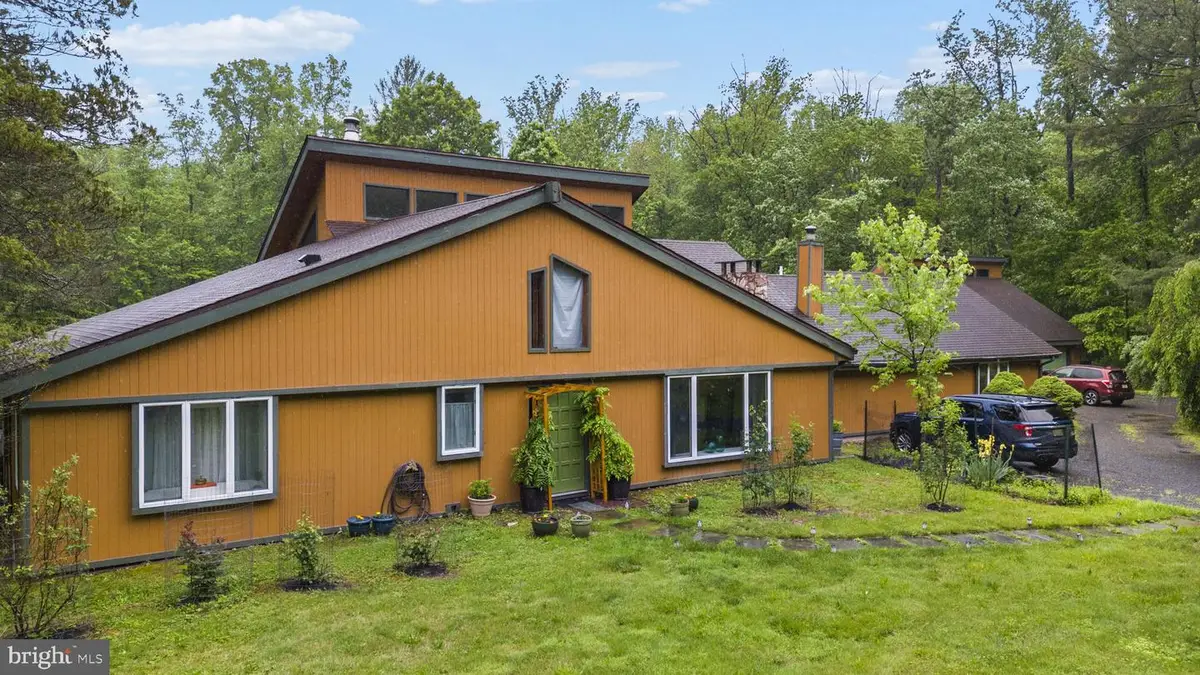
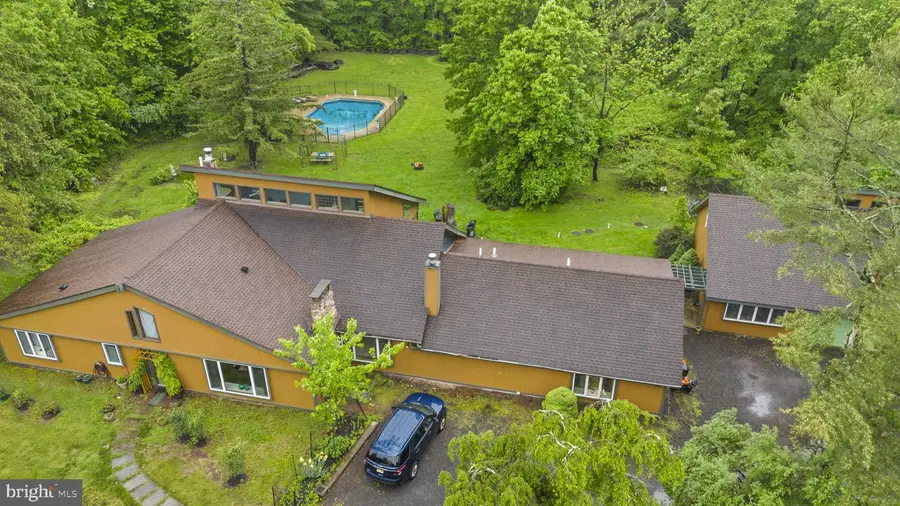

7 Mountain Rd,HOPEWELL, NJ 08525
$650,000
- 3 Beds
- 3 Baths
- 3,708 sq. ft.
- Single family
- Pending
Listed by:mary jane b kent
Office:david depaola and company real estate
MLS#:NJHT2003836
Source:BRIGHTMLS
Price summary
- Price:$650,000
- Price per sq. ft.:$175.3
About this home
Welcome to 7 Mountain Road, a unique property including a private entrance bonus space with endless possibilities complete with a 2nd full bath, full kitchen and washer & dryer; create a home gym, office, hobby room; the potential is there! The three bedroom main home with 1 1/2 baths, detached 4 bay building with 3 garages, office and incredible storage is surrounded by nature. Main living spaces are bright with natural light and allow you to appreciate all the Sourlands have to offer! The front entry with new trim, has a tile floor extending through the kitchen. Three bedrooms share a recently renovated hall bath complete with a beautiful soaking tub. There are deep windowsills, wood floors, and the second bedroom has sliding doors to the backyard. The office/den is just off the family room where you can enjoy the cozy gas fireplace. The sunroom with two walls of windows will entice you to sit and enjoy nature at her best. Cathedral ceilings to the loft showcase a beautiful wood/glass staircase. The loft is open and naturally creates separate gathering spaces. There are two large walk-in storage areas accessed from the loft. The bonus space is accessed through the breezeway screened porch. The detached garage with an office has room for all your recreational vehicles and hobbies. The gorgeous heated in-ground pool has electric service to accommodate a future cabana. All this on almost 3 acres creates a private setting and backs to Delaware and Raritan Greenway property.
Contact an agent
Home facts
- Year built:1955
- Listing Id #:NJHT2003836
- Added:71 day(s) ago
- Updated:August 15, 2025 at 07:30 AM
Rooms and interior
- Bedrooms:3
- Total bathrooms:3
- Full bathrooms:2
- Half bathrooms:1
- Living area:3,708 sq. ft.
Heating and cooling
- Cooling:Central A/C
- Heating:Forced Air, Oil
Structure and exterior
- Roof:Fiberglass
- Year built:1955
- Building area:3,708 sq. ft.
- Lot area:2.79 Acres
Schools
- High school:HUNTERDON CENTRAL H.S.
- Middle school:EAST AMWEL
- Elementary school:EAST AMWEL
Utilities
- Water:Well
- Sewer:Private Septic Tank
Finances and disclosures
- Price:$650,000
- Price per sq. ft.:$175.3
- Tax amount:$10,557 (2024)
New listings near 7 Mountain Rd
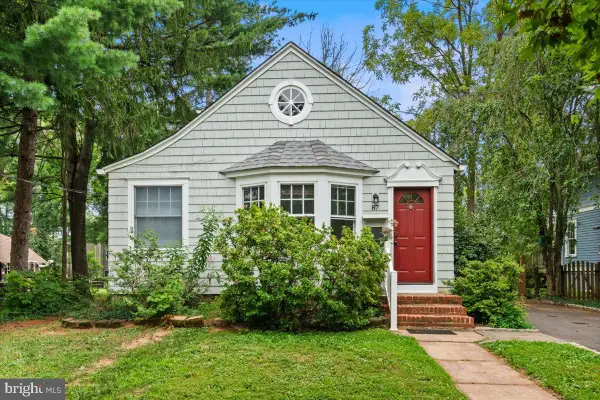 $499,000Active2 beds 1 baths864 sq. ft.
$499,000Active2 beds 1 baths864 sq. ft.87 W Prospect St, HOPEWELL, NJ 08525
MLS# NJME2063344Listed by: CORCORAN SAWYER SMITH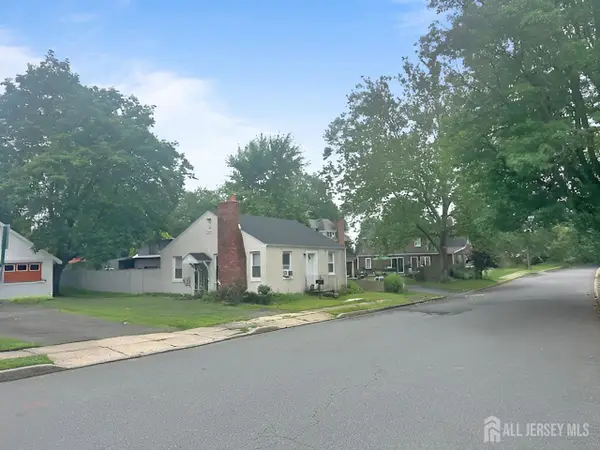 $379,900Active2 beds 1 baths720 sq. ft.
$379,900Active2 beds 1 baths720 sq. ft.-24 Seminary Avenue, Hopewell Twp, NJ 08525
MLS# 2601535RListed by: CENTURY 21 GLORIA ZASTKO REALTY- Open Sun, 12 to 3pm
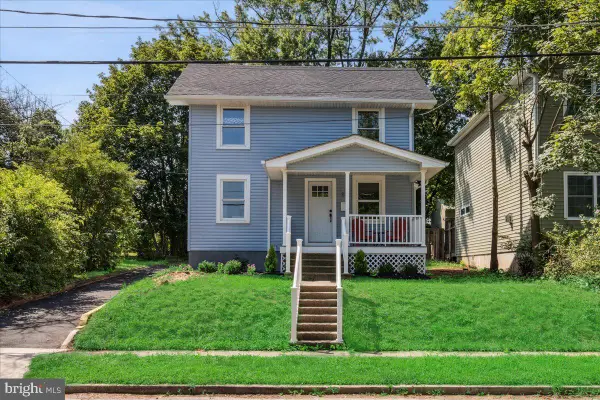 $529,000Active3 beds 2 baths960 sq. ft.
$529,000Active3 beds 2 baths960 sq. ft.87 Columbia Ave, HOPEWELL, NJ 08525
MLS# NJME2063064Listed by: BHHS FOX & ROACH - PRINCETON 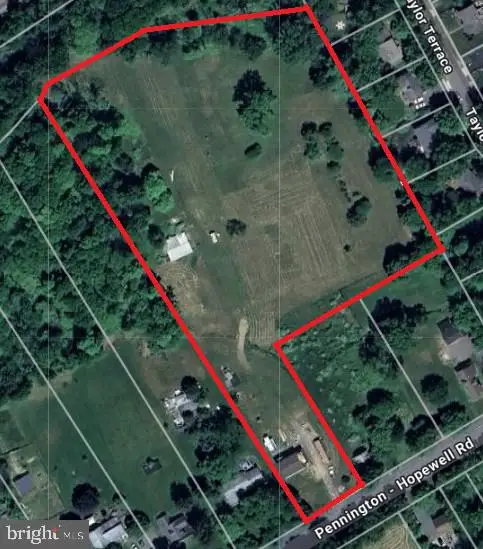 $1,100,000Active4 beds 4 baths2,416 sq. ft.
$1,100,000Active4 beds 4 baths2,416 sq. ft.257 Penn Hopewell Rd, HOPEWELL, NJ 08525
MLS# NJME2063024Listed by: KELLER WILLIAMS PREMIER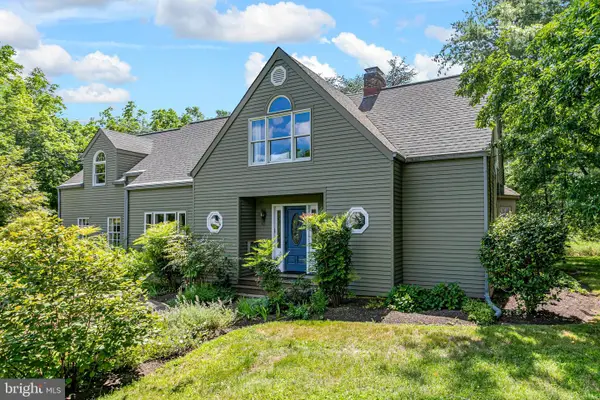 $795,000Pending4 beds 3 baths
$795,000Pending4 beds 3 baths18 Mercer St, HOPEWELL, NJ 08525
MLS# NJME2062360Listed by: CALLAWAY HENDERSON SOTHEBY'S INT'L-PRINCETON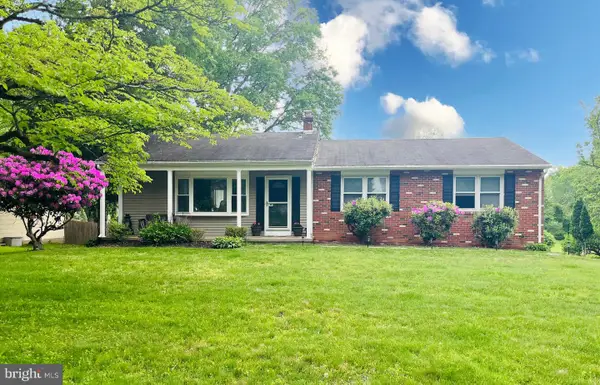 $489,900Pending3 beds 2 baths2,300 sq. ft.
$489,900Pending3 beds 2 baths2,300 sq. ft.16 Featherbed Ln, HOPEWELL, NJ 08525
MLS# NJME2061736Listed by: KELLER WILLIAMS REAL ESTATE-DOYLESTOWN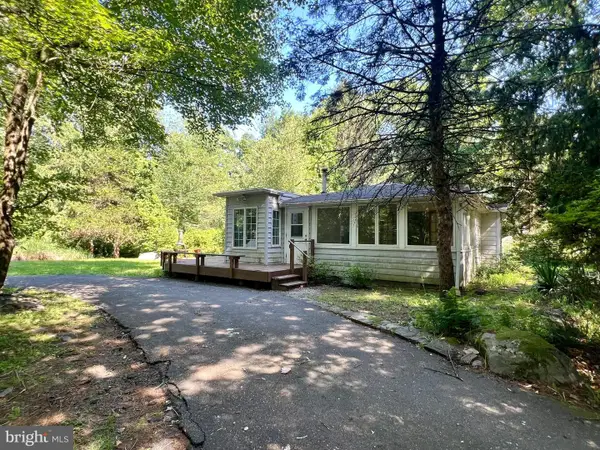 $330,000Pending1 beds 2 baths918 sq. ft.
$330,000Pending1 beds 2 baths918 sq. ft.55 Stony Brook Rd, HOPEWELL, NJ 08525
MLS# NJME2061394Listed by: COMPASS NEW JERSEY, LLC - PRINCETON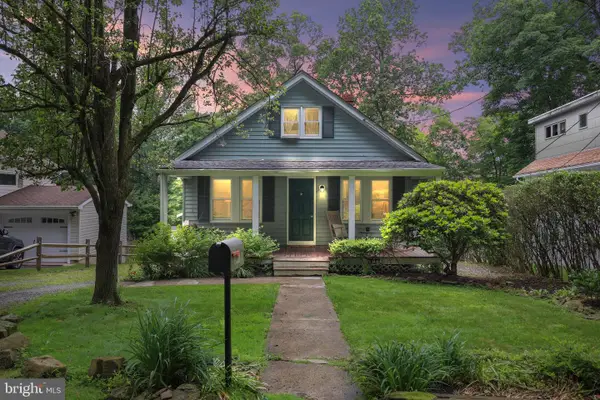 $450,000Pending3 beds 1 baths1,104 sq. ft.
$450,000Pending3 beds 1 baths1,104 sq. ft.148 Reservoir Rd, HOPEWELL, NJ 08525
MLS# NJME2061540Listed by: KELLER WILLIAMS BY THE BAY- Open Sat, 1 to 3pm
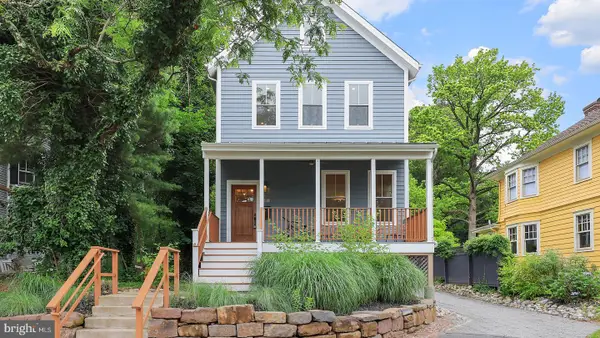 $849,000Active3 beds 3 baths2,156 sq. ft.
$849,000Active3 beds 3 baths2,156 sq. ft.18 Hart Ave, HOPEWELL, NJ 08525
MLS# NJME2060934Listed by: RE/MAX INSTYLE REALTY CORP 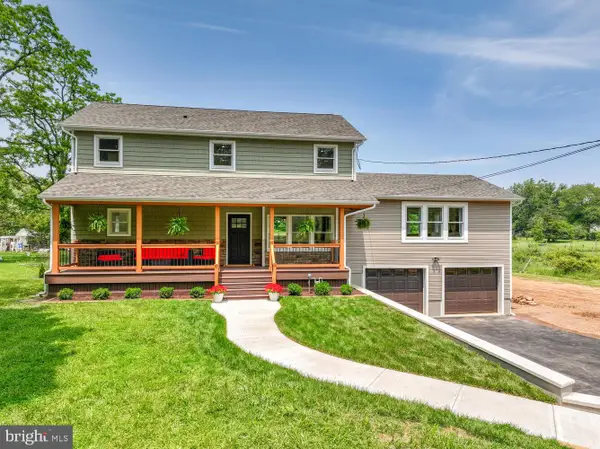 $1,100,000Active4 beds 4 baths2,416 sq. ft.
$1,100,000Active4 beds 4 baths2,416 sq. ft.257 Penn Hopewell Rd, HOPEWELL, NJ 08525
MLS# NJME2060494Listed by: KELLER WILLIAMS PREMIER

