10 Biscayne Court, Jackson, NJ 08527
Local realty services provided by:Better Homes and Gardens Real Estate Murphy & Co.
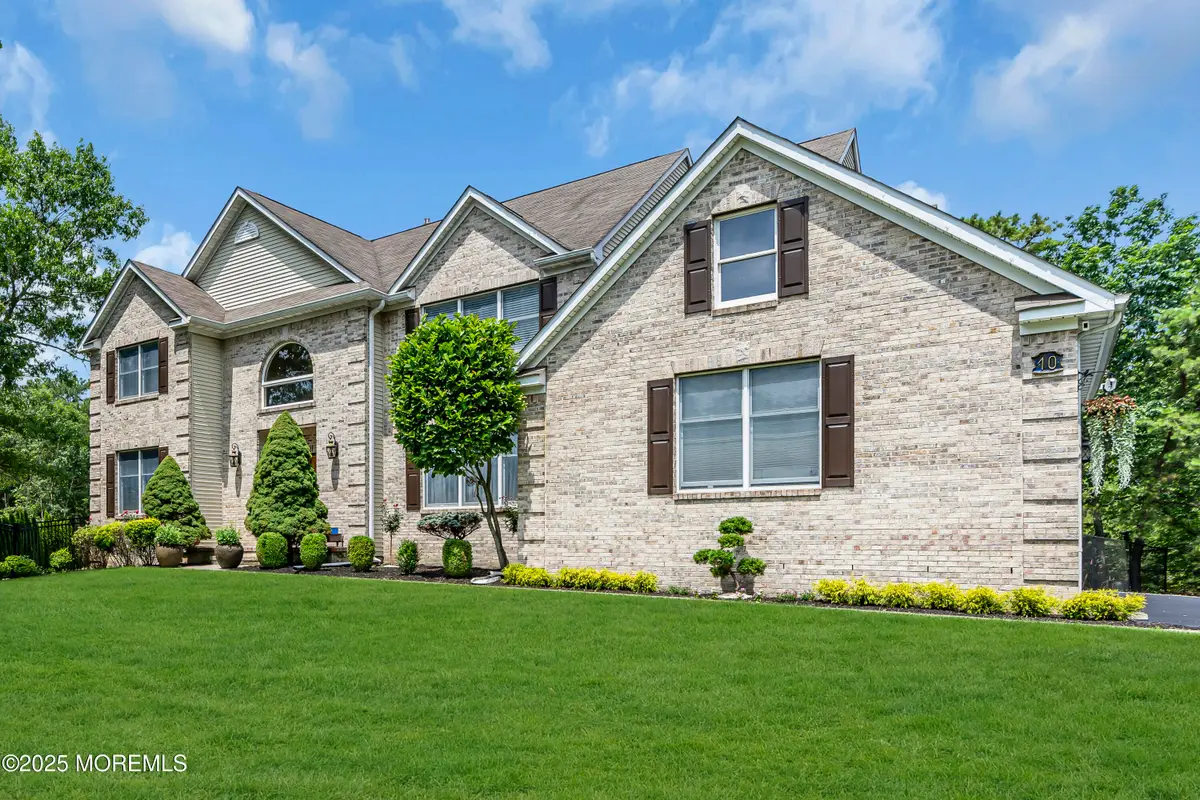
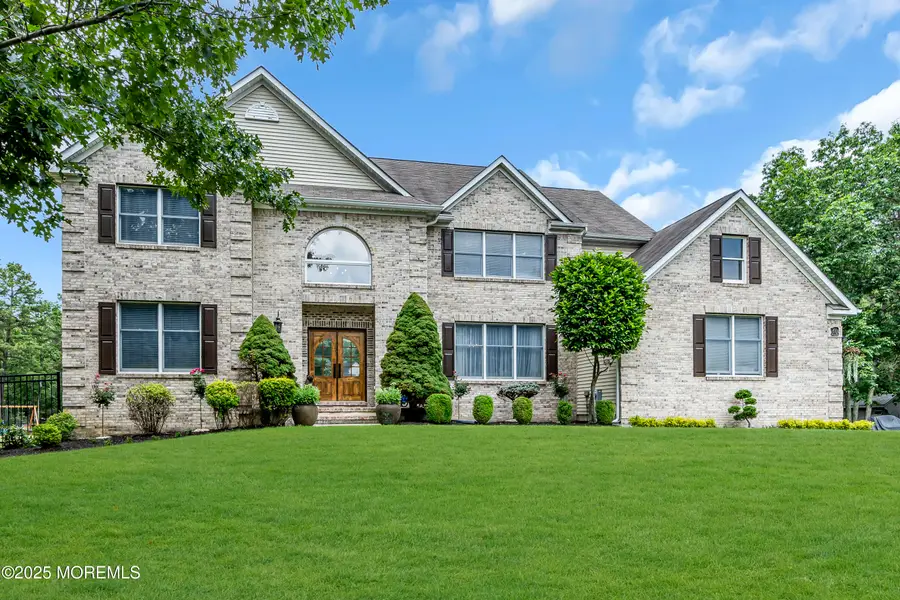
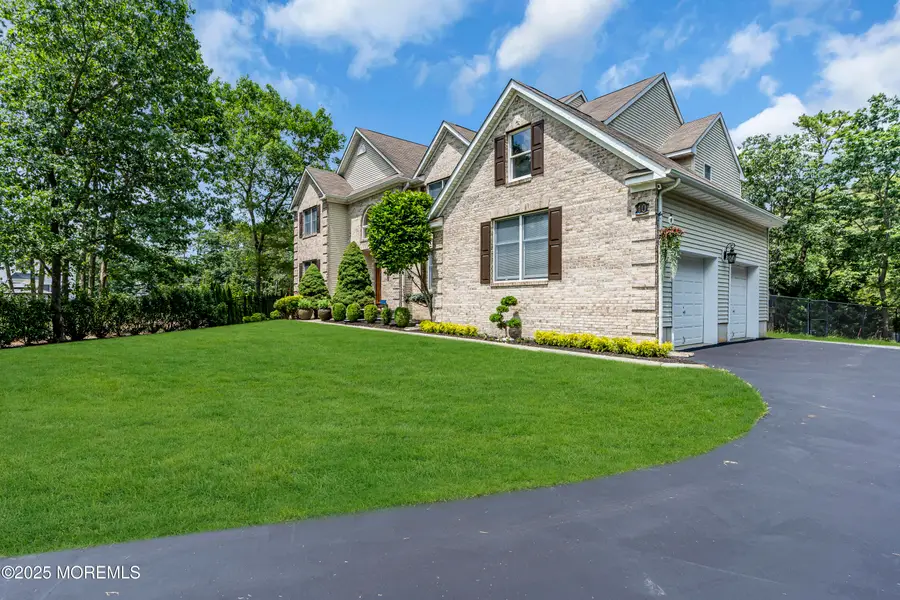
10 Biscayne Court,Jackson, NJ 08527
$939,000
- 4 Beds
- 3 Baths
- 3,491 sq. ft.
- Single family
- Active
Listed by:jennifer spano
Office:c21/ action plus realty
MLS#:22519589
Source:NJ_MOMLS
Price summary
- Price:$939,000
- Price per sq. ft.:$268.98
About this home
Welcome to Your Dream Home in Parkview Estates!! Set back on a quiet cul-de-sac and surrounded by mature trees, this exquisite 1.34-acre property offers the perfect blend of privacy, space, and luxury. From the moment you step through the custom wooden double doors, the timeless elegance of this center hall Colonial-style home becomes immediately apparent. With soaring ceilings over nine feet high and an abundance of natural light throughout, every space feels open, airy, and inviting. The grand foyer welcomes you with two spacious coat closets, including one beautifully lined in cedar. To the left, a flexible bonus room makes the perfect home office or formal living space, while to the right, a large dining room flows seamlessly into the oversized chef's kitchen. Designed with both functionality and style in mind, the kitchen is a true showpiece, offering stainless steel appliances, granite countertops, and a generous center island that doubles as a breakfast bar. Custom 42-inch cabinetry provides dedicated storage for every appliance, complemented by a pantry, under-cabinet lighting, accent cabinetry, ceramic tile backsplash, and a convenient pot filler. The adjoining eat-in area comfortably accommodates a large kitchen table, ideal for hosting gatherings with family and friends. Thanks to the open-concept floor plan, the kitchen transitions effortlessly into the spacious living room, where floor-to-ceiling windows frame peaceful views of the backyard. A gas fireplace and custom built-ins create a cozy yet elegant focal point for relaxing or entertaining. Also on the main level, you'll find a full bathroom, a second bonus room perfect for a guest bedroom or additional office, and a generous laundry room with direct access to the backyard. From the kitchen, sliding glass doors open onto a large deck that spans the back of the home. This outdoor space is perfect for entertaining, dining al fresco, or simply relaxing while enjoying the natural surroundings. The fenced-in backyard provides an extra level of privacy and is ideal for kids, pets, or peaceful afternoons outdoors. Upstairs, the landing overlooks both the foyer and the living room, reinforcing the home's sense of openness and connection. The expansive primary suite serves as a true retreat, featuring a large sitting area, two oversized walk-in closets, and a luxurious ensuite bathroom complete with double vanities, a soaking tub, and a separate stand-up shower. Each of the additional bedrooms offers generous closet space and the flexibility to create comfortable and personalized retreats for family or guests. These rooms share access to a thoughtfully designed full bathroom. For those looking to expand, the full basement offers soaring ceilings over nine feet tall and convenient walk-out access, making it ideal for finishing into a home gym, media room, playroom, or in-law suite. Additionally, the current owner has thoughtfully drawn up architectural plans to build above the garage, offering endless potential for a private guest suite, studio, or additional living quarters. This exceptional home in Parkview Estates offers more than just a place to live it is a lifestyle. Spacious, serene, and beautifully appointed, it's ready to welcome you home.
Contact an agent
Home facts
- Year built:2005
- Listing Id #:22519589
- Added:43 day(s) ago
- Updated:August 01, 2025 at 04:36 PM
Rooms and interior
- Bedrooms:4
- Total bathrooms:3
- Full bathrooms:3
- Living area:3,491 sq. ft.
Heating and cooling
- Cooling:2 Zoned AC, Central Air
- Heating:2 Zoned Heat, Natural Gas, Radiant
Structure and exterior
- Roof:Shingle
- Year built:2005
- Building area:3,491 sq. ft.
- Lot area:1.34 Acres
Utilities
- Water:Well
- Sewer:Septic Tank
Finances and disclosures
- Price:$939,000
- Price per sq. ft.:$268.98
- Tax amount:$13,566 (2024)
New listings near 10 Biscayne Court
- New
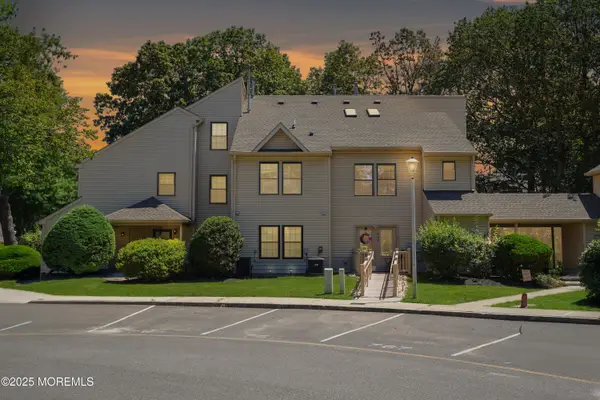 $250,000Active1 beds 1 baths721 sq. ft.
$250,000Active1 beds 1 baths721 sq. ft.202 Owls Nest Court, Jackson, NJ 08527
MLS# 22524582Listed by: RE/MAX REALTY 9 - Open Sun, 1am to 3pmNew
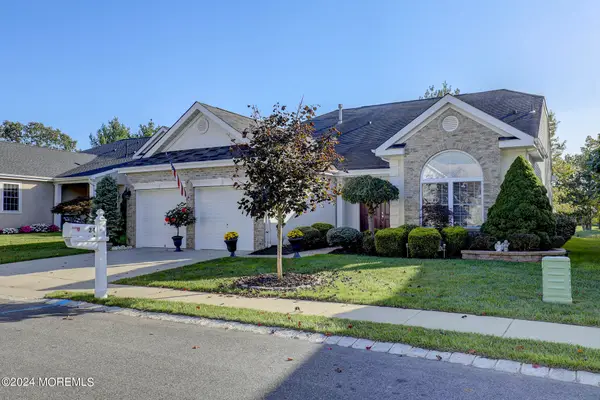 $629,900Active2 beds 2 baths2,176 sq. ft.
$629,900Active2 beds 2 baths2,176 sq. ft.34 Spyglass Drive, Jackson, NJ 08527
MLS# 22524598Listed by: BERKSHIRE HATHAWAY HOMESERVICES FOX & ROACH - SPRING LAKE - Open Sat, 12 to 2pmNew
 $600,000Active3 beds 3 baths1,500 sq. ft.
$600,000Active3 beds 3 baths1,500 sq. ft.1 Ironwood Court, Jackson, NJ 08527
MLS# 22524602Listed by: KELLER WILLIAMS REALTY WEST MONMOUTH 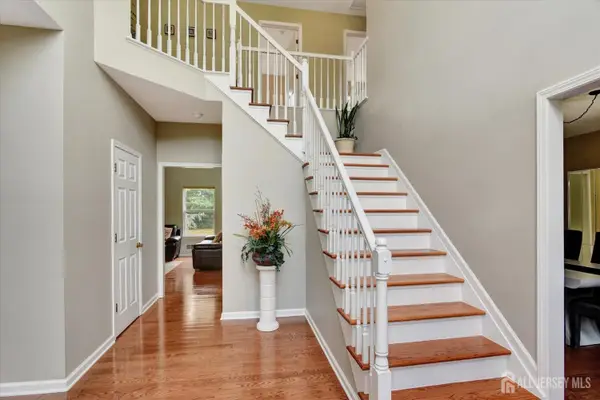 $799,000Active4 beds 3 baths2,628 sq. ft.
$799,000Active4 beds 3 baths2,628 sq. ft.-3 Meadowlark Court, Jackson, NJ 08527
MLS# 2511029RListed by: RE/MAX CENTRAL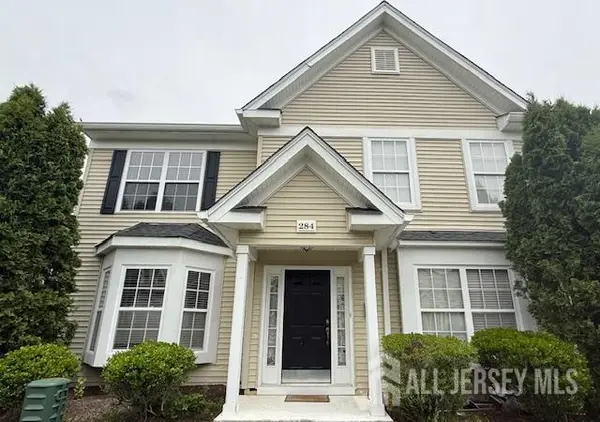 $399,900Active3 beds 3 baths1,792 sq. ft.
$399,900Active3 beds 3 baths1,792 sq. ft.-284 Brookfield Drive, Jackson, NJ 08527
MLS# 2515357RListed by: GREEN LIGHT REALTY LLC- New
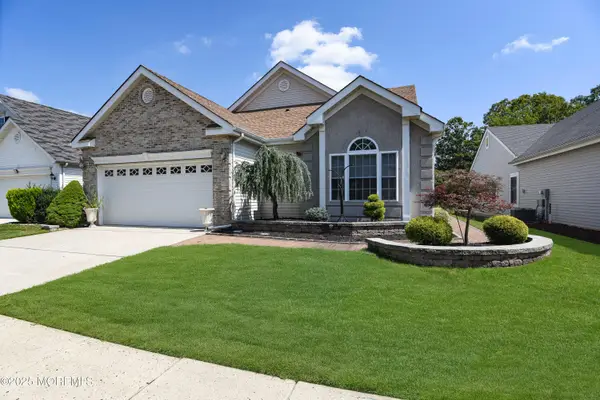 $599,999Active3 beds 3 baths2,846 sq. ft.
$599,999Active3 beds 3 baths2,846 sq. ft.58 Spyglass Drive, Jackson, NJ 08527
MLS# 22524532Listed by: COMPASS NEW JERSEY , LLC - Coming Soon
 $1,175,000Coming Soon4 beds 3 baths
$1,175,000Coming Soon4 beds 3 baths8 Sheldon Drive, Jackson, NJ 08527
MLS# 22524547Listed by: GOOD CHOICE REALTY - Coming SoonOpen Sat, 2 to 4pm
 $599,999Coming Soon4 beds 3 baths
$599,999Coming Soon4 beds 3 baths64 Rhode Island Drive, Jackson, NJ 08527
MLS# 22524462Listed by: EXP REALTY - New
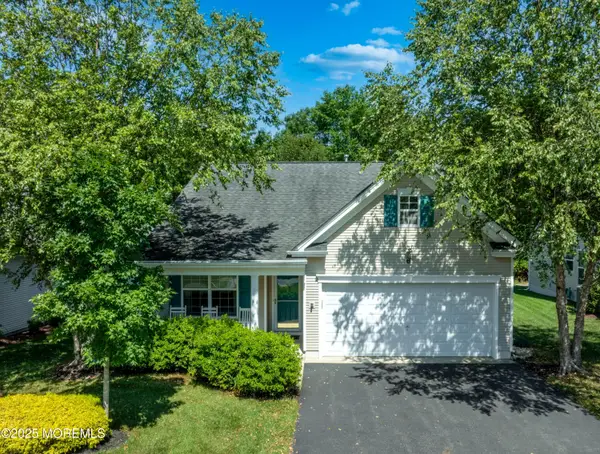 $620,000Active3 beds 2 baths2,278 sq. ft.
$620,000Active3 beds 2 baths2,278 sq. ft.57 Chesterfield Drive, Jackson, NJ 08527
MLS# 22524384Listed by: COLDWELL BANKER REALTY - New
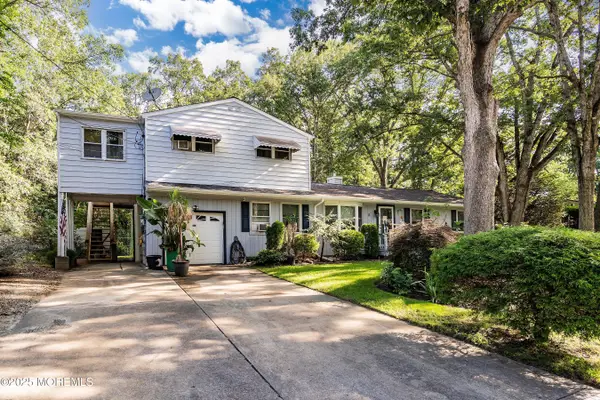 $810,000Active5 beds 2 baths1,786 sq. ft.
$810,000Active5 beds 2 baths1,786 sq. ft.11 Murdock Place, Jackson, NJ 08527
MLS# 22524363Listed by: KELLER WILLIAMS REALTY MONMOUTH/OCEAN
