45 Erin Drive, Jackson, NJ 08527
Local realty services provided by:Better Homes and Gardens Real Estate Murphy & Co.
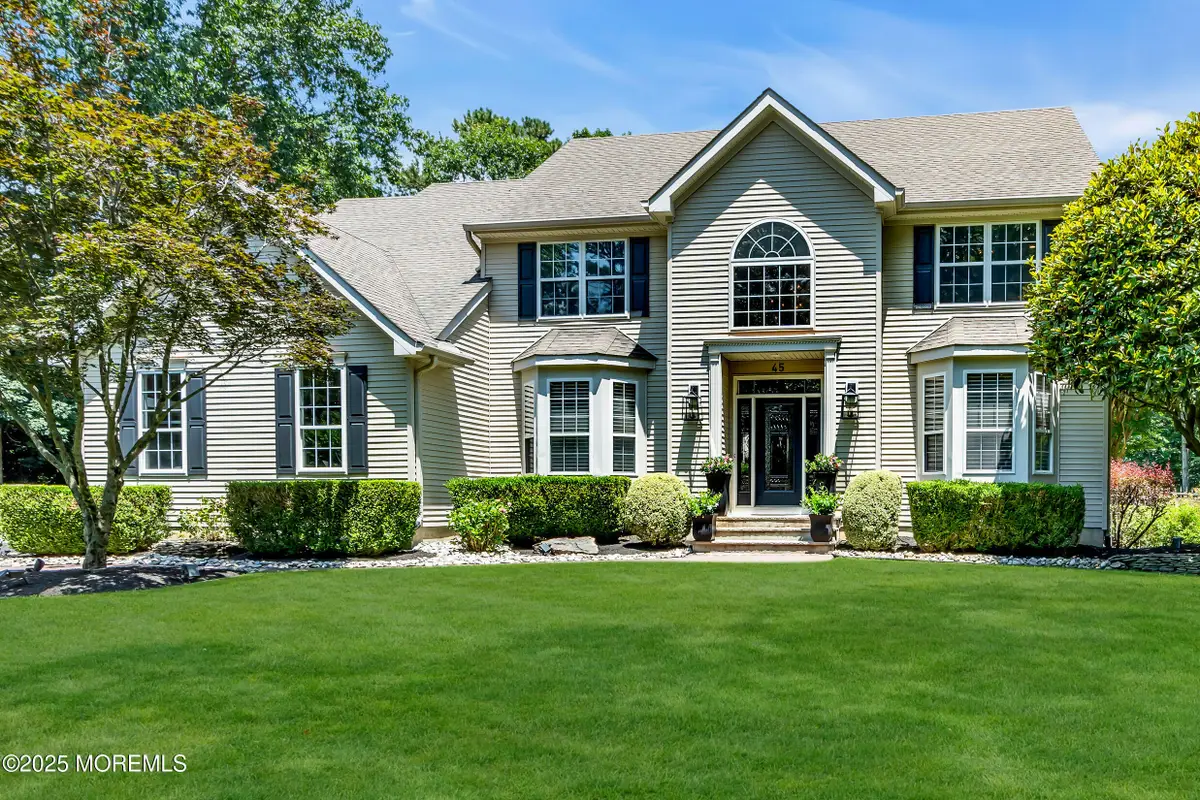

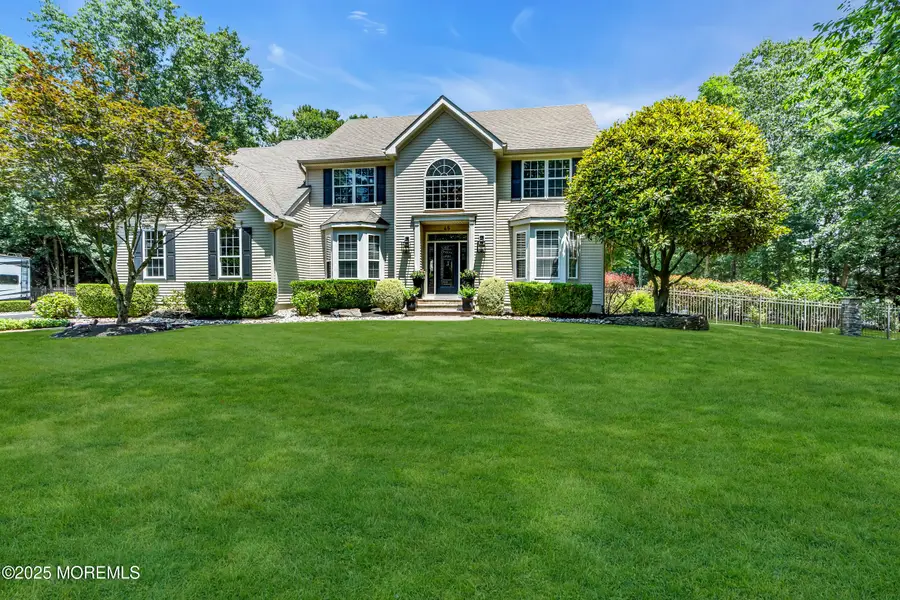
Listed by:joseph s viscuso
Office:crossroads realty ocean cty regional office
MLS#:22520013
Source:NJ_MOMLS
Price summary
- Price:$899,000
- Price per sq. ft.:$294.18
About this home
Welcome to this stunning 4-bedroom (with optional 5th bedroom on the 1st floor) home, nestled in the highly desirable The Vineyards community of Jackson. This immaculate residence is loaded with custom upgrades and premium finishes throughout — too many to list!
Step inside to find beautiful built-in cabinetry, elegant custom trim work, and fully updated bathrooms and a modern kitchen that will impress even the most discerning buyer. The flexible first-floor layout offers a perfect space for a guest suite, home office, or additional bedroom.
Enjoy your own private backyard oasis featuring a custom-built heated in-ground pool with spa/hot tub, surrounded by a beautiful patio. A two-tier deck off the back of the home provides the ultimate space for entertaining or relaxing outdoors.
Don't miss this rare opportunity to own a truly turnkey home in one of Jackson's most sought-after neighborhoods. Schedule your private showing today!
Contact an agent
Home facts
- Year built:1999
- Listing Id #:22520013
- Added:38 day(s) ago
- Updated:July 24, 2025 at 02:40 AM
Rooms and interior
- Bedrooms:4
- Total bathrooms:3
- Full bathrooms:2
- Half bathrooms:1
- Living area:3,056 sq. ft.
Heating and cooling
- Cooling:2 Zoned AC, Central Air
- Heating:2 Zoned Heat, Forced Air, Natural Gas
Structure and exterior
- Roof:Timberline
- Year built:1999
- Building area:3,056 sq. ft.
- Lot area:1.04 Acres
Schools
- High school:Jackson Memorial
- Middle school:Carl W. Goetz
- Elementary school:Elms
Utilities
- Water:Well
- Sewer:Septic Tank
Finances and disclosures
- Price:$899,000
- Price per sq. ft.:$294.18
- Tax amount:$12,131 (2024)
New listings near 45 Erin Drive
- New
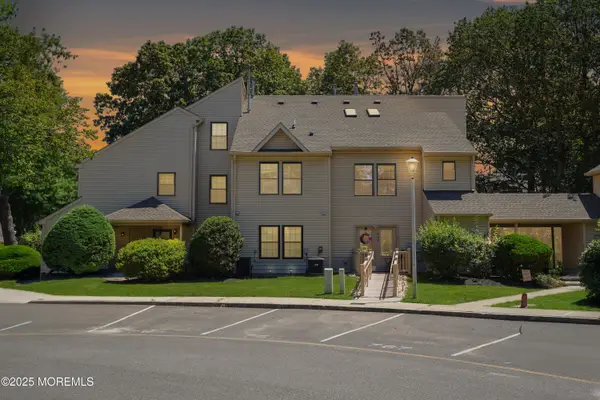 $250,000Active1 beds 1 baths721 sq. ft.
$250,000Active1 beds 1 baths721 sq. ft.202 Owls Nest Court, Jackson, NJ 08527
MLS# 22524582Listed by: RE/MAX REALTY 9 - Open Sun, 1am to 3pmNew
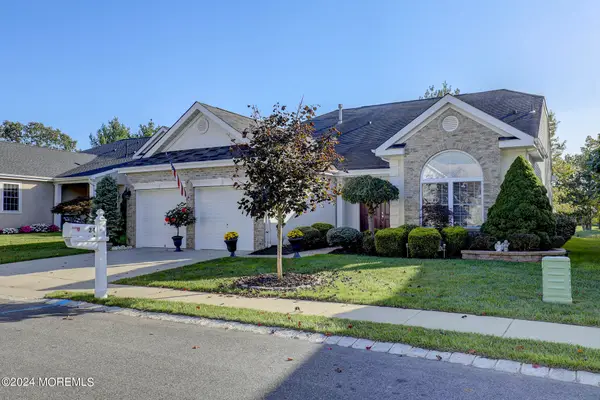 $629,900Active2 beds 2 baths2,176 sq. ft.
$629,900Active2 beds 2 baths2,176 sq. ft.34 Spyglass Drive, Jackson, NJ 08527
MLS# 22524598Listed by: BERKSHIRE HATHAWAY HOMESERVICES FOX & ROACH - SPRING LAKE - Open Sat, 12 to 2pmNew
 $600,000Active3 beds 3 baths1,500 sq. ft.
$600,000Active3 beds 3 baths1,500 sq. ft.1 Ironwood Court, Jackson, NJ 08527
MLS# 22524602Listed by: KELLER WILLIAMS REALTY WEST MONMOUTH 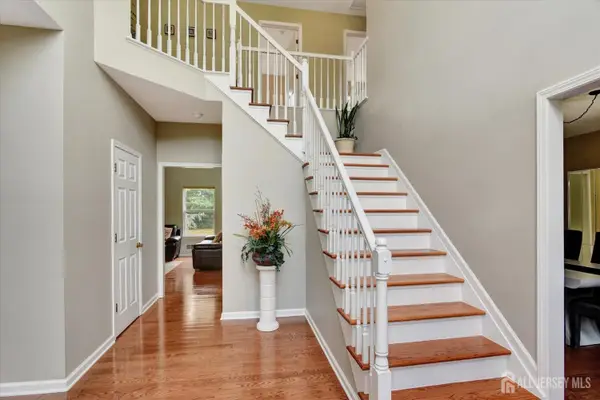 $799,000Active4 beds 3 baths2,628 sq. ft.
$799,000Active4 beds 3 baths2,628 sq. ft.-3 Meadowlark Court, Jackson, NJ 08527
MLS# 2511029RListed by: RE/MAX CENTRAL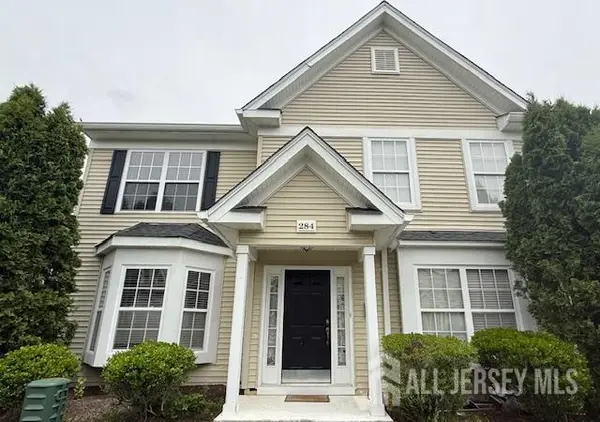 $399,900Active3 beds 3 baths1,792 sq. ft.
$399,900Active3 beds 3 baths1,792 sq. ft.-284 Brookfield Drive, Jackson, NJ 08527
MLS# 2515357RListed by: GREEN LIGHT REALTY LLC- New
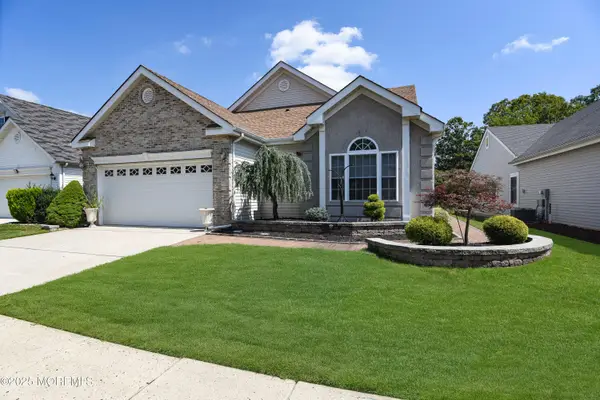 $599,999Active3 beds 3 baths2,846 sq. ft.
$599,999Active3 beds 3 baths2,846 sq. ft.58 Spyglass Drive, Jackson, NJ 08527
MLS# 22524532Listed by: COMPASS NEW JERSEY , LLC - Coming Soon
 $1,175,000Coming Soon4 beds 3 baths
$1,175,000Coming Soon4 beds 3 baths8 Sheldon Drive, Jackson, NJ 08527
MLS# 22524547Listed by: GOOD CHOICE REALTY - Coming SoonOpen Sat, 2 to 4pm
 $599,999Coming Soon4 beds 3 baths
$599,999Coming Soon4 beds 3 baths64 Rhode Island Drive, Jackson, NJ 08527
MLS# 22524462Listed by: EXP REALTY - New
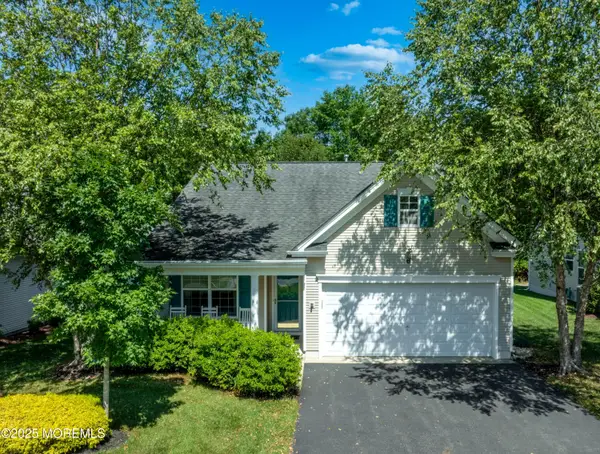 $620,000Active3 beds 2 baths2,278 sq. ft.
$620,000Active3 beds 2 baths2,278 sq. ft.57 Chesterfield Drive, Jackson, NJ 08527
MLS# 22524384Listed by: COLDWELL BANKER REALTY - New
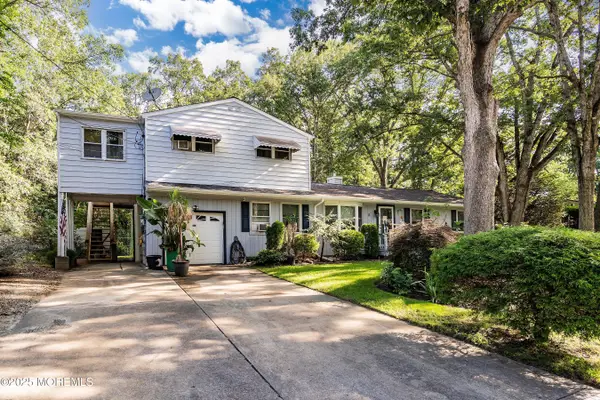 $810,000Active5 beds 2 baths1,786 sq. ft.
$810,000Active5 beds 2 baths1,786 sq. ft.11 Murdock Place, Jackson, NJ 08527
MLS# 22524363Listed by: KELLER WILLIAMS REALTY MONMOUTH/OCEAN
