56 Walter Drive, Jackson, NJ 08527
Local realty services provided by:Better Homes and Gardens Real Estate Maturo
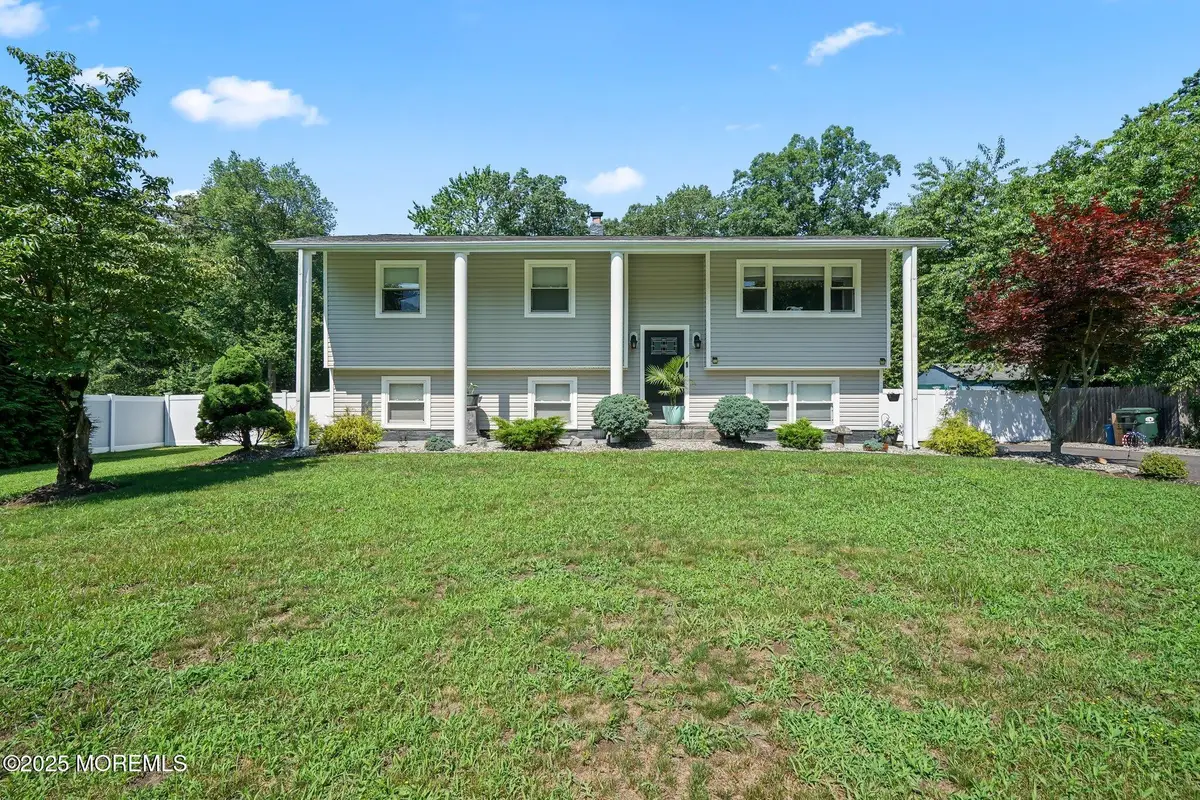
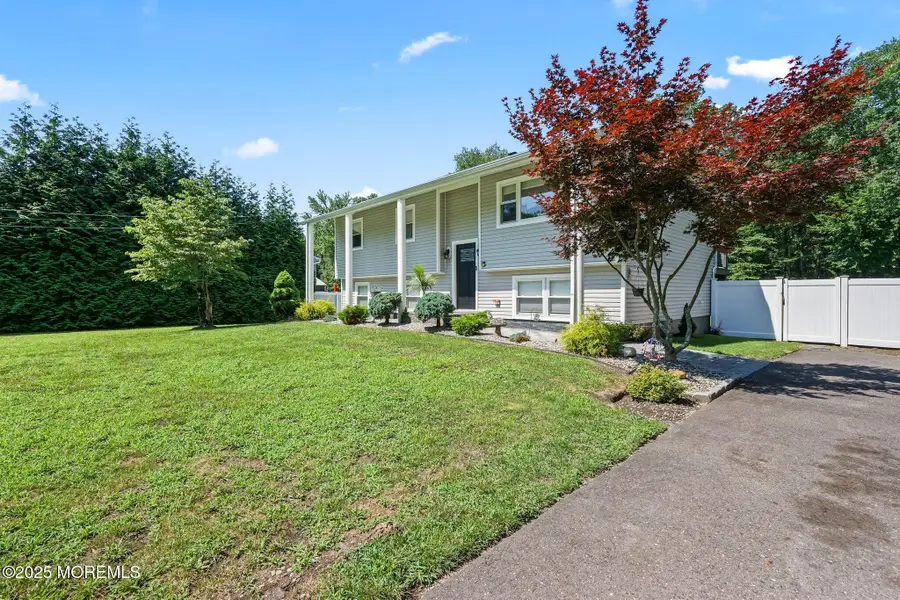
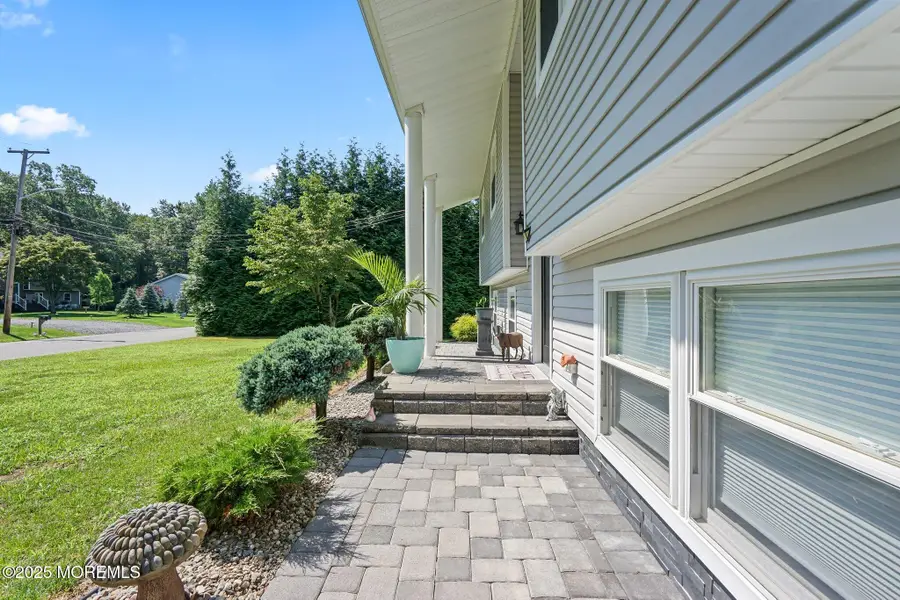
56 Walter Drive,Jackson, NJ 08527
$575,000
- 4 Beds
- 2 Baths
- 1,908 sq. ft.
- Single family
- Pending
Listed by:thomas clancy
Office:keller williams realty west monmouth
MLS#:22519886
Source:NJ_MOMLS
Price summary
- Price:$575,000
- Price per sq. ft.:$301.36
About this home
Welcome to this beautifully maintained 4-bedroom, 2-bathroom bi-level home. As you enter, you're greeted by a spacious paver front porch and a welcoming foyer with vinyl plank flooring.
Upstairs, an open-concept layout seamlessly connects the kitchen, dining area, and living room all featuring vinyl plank flooring. The kitchen features granite countertops, a center island, stainless steel appliances, and a pantry. The dining area offers sliding glass doors that lead to the back deck, while the living room provides plenty of space for relaxing or entertaining. Down the hall, the primary bedroom includes a California closet and vinyl plank flooring. An additional bedroom and a full bathroom with a walk-in shower and separate makeup vanity complete the upper level.
The lower level features a spacious family room with vinyl plank flooring, two more bedrooms, a bonus room, and a full bathroom with a walk-in shower. A laundry room and access to the backyard are conveniently located down the hall.
Outside, the fenced-in backyard offers a paver patio, an above-ground pool, and a large shed, perfect for outdoor entertaining and extra storage.
Don't miss the opportunity to make this beautiful home your own.
Contact an agent
Home facts
- Year built:1970
- Listing Id #:22519886
- Added:40 day(s) ago
- Updated:July 25, 2025 at 03:39 PM
Rooms and interior
- Bedrooms:4
- Total bathrooms:2
- Full bathrooms:2
- Living area:1,908 sq. ft.
Heating and cooling
- Cooling:Central Air
- Heating:Forced Air, Natural Gas
Structure and exterior
- Roof:Shingle
- Year built:1970
- Building area:1,908 sq. ft.
- Lot area:0.45 Acres
Utilities
- Water:Well
- Sewer:Septic Tank
Finances and disclosures
- Price:$575,000
- Price per sq. ft.:$301.36
New listings near 56 Walter Drive
- New
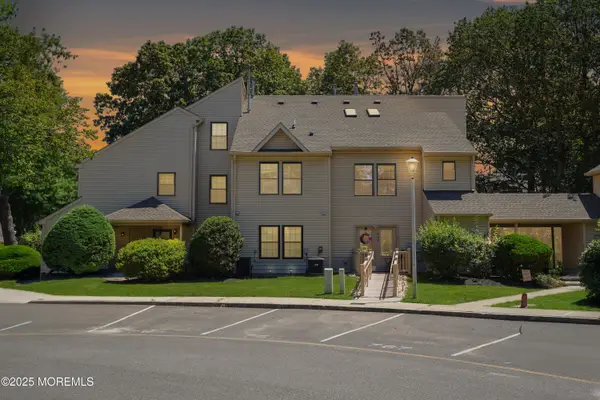 $250,000Active1 beds 1 baths721 sq. ft.
$250,000Active1 beds 1 baths721 sq. ft.202 Owls Nest Court, Jackson, NJ 08527
MLS# 22524582Listed by: RE/MAX REALTY 9 - Open Sun, 1am to 3pmNew
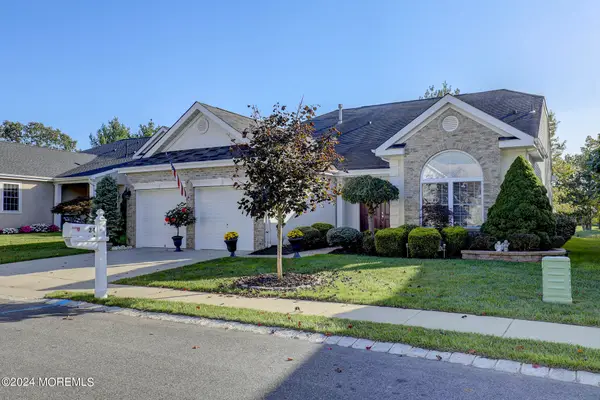 $629,900Active2 beds 2 baths2,176 sq. ft.
$629,900Active2 beds 2 baths2,176 sq. ft.34 Spyglass Drive, Jackson, NJ 08527
MLS# 22524598Listed by: BERKSHIRE HATHAWAY HOMESERVICES FOX & ROACH - SPRING LAKE - Open Sat, 12 to 2pmNew
 $600,000Active3 beds 3 baths1,500 sq. ft.
$600,000Active3 beds 3 baths1,500 sq. ft.1 Ironwood Court, Jackson, NJ 08527
MLS# 22524602Listed by: KELLER WILLIAMS REALTY WEST MONMOUTH 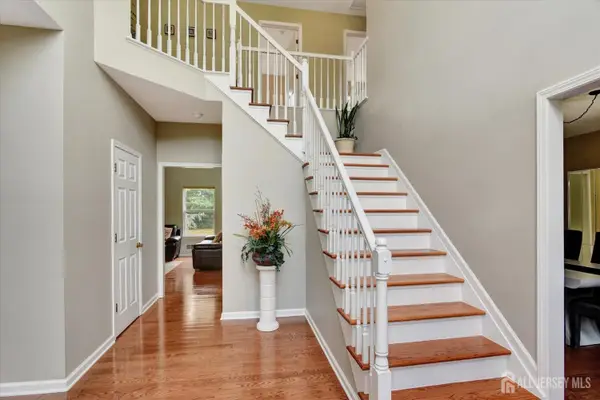 $799,000Active4 beds 3 baths2,628 sq. ft.
$799,000Active4 beds 3 baths2,628 sq. ft.-3 Meadowlark Court, Jackson, NJ 08527
MLS# 2511029RListed by: RE/MAX CENTRAL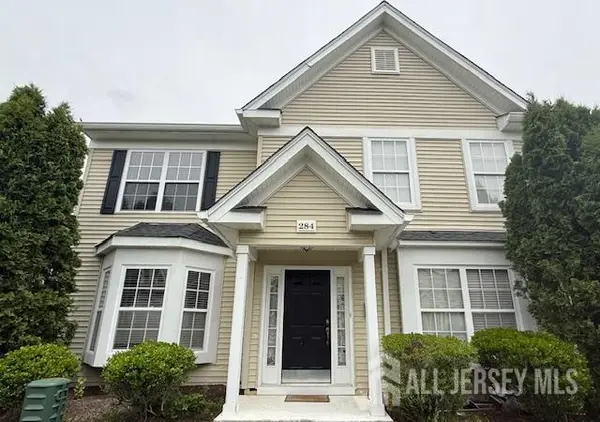 $399,900Active3 beds 3 baths1,792 sq. ft.
$399,900Active3 beds 3 baths1,792 sq. ft.-284 Brookfield Drive, Jackson, NJ 08527
MLS# 2515357RListed by: GREEN LIGHT REALTY LLC- New
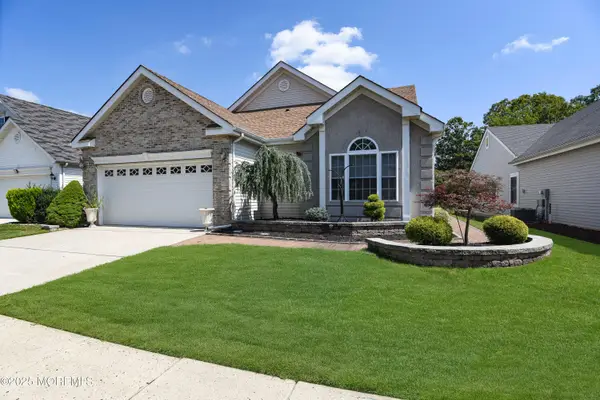 $599,999Active3 beds 3 baths2,846 sq. ft.
$599,999Active3 beds 3 baths2,846 sq. ft.58 Spyglass Drive, Jackson, NJ 08527
MLS# 22524532Listed by: COMPASS NEW JERSEY , LLC - Coming Soon
 $1,175,000Coming Soon4 beds 3 baths
$1,175,000Coming Soon4 beds 3 baths8 Sheldon Drive, Jackson, NJ 08527
MLS# 22524547Listed by: GOOD CHOICE REALTY - Coming SoonOpen Sat, 2 to 4pm
 $599,999Coming Soon4 beds 3 baths
$599,999Coming Soon4 beds 3 baths64 Rhode Island Drive, Jackson, NJ 08527
MLS# 22524462Listed by: EXP REALTY - New
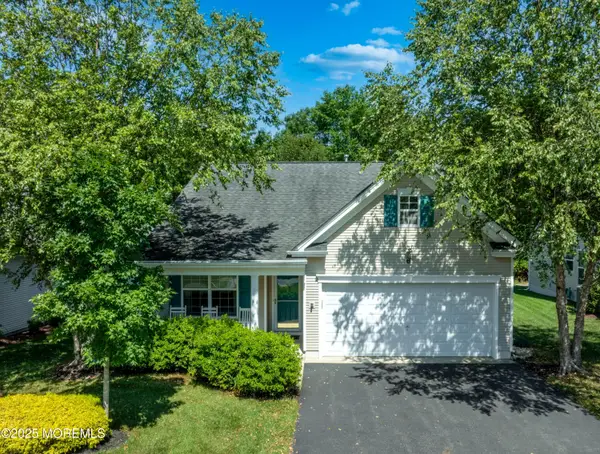 $620,000Active3 beds 2 baths2,278 sq. ft.
$620,000Active3 beds 2 baths2,278 sq. ft.57 Chesterfield Drive, Jackson, NJ 08527
MLS# 22524384Listed by: COLDWELL BANKER REALTY - New
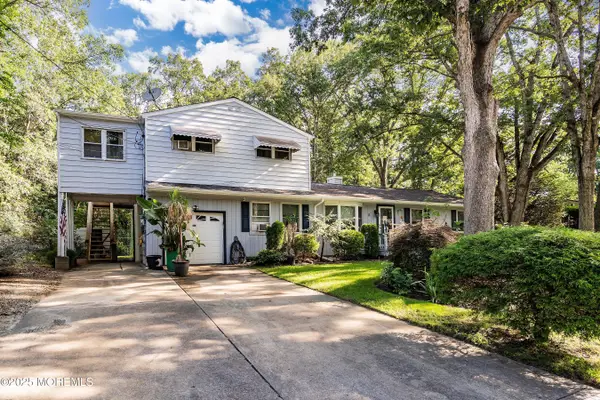 $810,000Active5 beds 2 baths1,786 sq. ft.
$810,000Active5 beds 2 baths1,786 sq. ft.11 Murdock Place, Jackson, NJ 08527
MLS# 22524363Listed by: KELLER WILLIAMS REALTY MONMOUTH/OCEAN
