19 Parkside Drive, Jamesburg, NJ 08831
Local realty services provided by:Better Homes and Gardens Real Estate Murphy & Co.
19 Parkside Drive,Jamesburg, NJ 08831
$505,000
- 3 Beds
- 3 Baths
- 1,719 sq. ft.
- Condominium
- Pending
Listed by: karen albano
Office: coldwell banker realty
MLS#:22531067
Source:NJ_MOMLS
Price summary
- Price:$505,000
- Price per sq. ft.:$293.78
- Monthly HOA dues:$316
About this home
Welcome to this 3-bedroom, 2.5-bath townhome in the highly desired Parkside Development of Jamesburg, NJ! Step inside to a bright two-story living room with hardwood floors and plenty of natural light. The kitchen features stainless steel appliances, granite countertops, and ample cabinet space.
Upstairs, you'll find three spacious bedrooms and the convenience of a washer and dryer on the second floor. The entire interior has been freshly painted for a move-in-ready condition with a great layout. A partially finished basement offers extra living space to relax or work, while the unfinished side provides plenty of storage. Enjoy low maintenance living in a great location close to shopping, dining, parks, and major highways. Don't miss the chance to make this townhouse your new home!
Contact an agent
Home facts
- Year built:1996
- Listing ID #:22531067
- Added:46 day(s) ago
- Updated:November 29, 2025 at 06:31 PM
Rooms and interior
- Bedrooms:3
- Total bathrooms:3
- Full bathrooms:2
- Half bathrooms:1
- Living area:1,719 sq. ft.
Heating and cooling
- Cooling:Central Air
- Heating:Forced Air, Natural Gas
Structure and exterior
- Roof:Shingle
- Year built:1996
- Building area:1,719 sq. ft.
- Lot area:0.04 Acres
Schools
- High school:Monroe Twp
- Middle school:Grace M. Breckwedel
- Elementary school:J. F. Kennedy
Utilities
- Water:Public
- Sewer:Public Sewer
Finances and disclosures
- Price:$505,000
- Price per sq. ft.:$293.78
- Tax amount:$8,961 (2024)
New listings near 19 Parkside Drive
- New
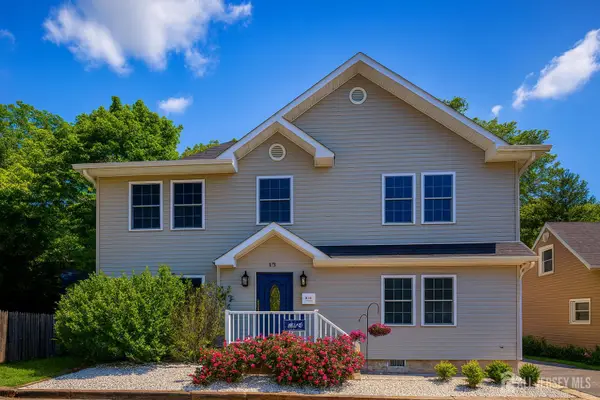 $649,000Active5 beds 3 baths2,416 sq. ft.
$649,000Active5 beds 3 baths2,416 sq. ft.-13 E Church Street E, Jamesburg, NJ 08831
MLS# 2607718RListed by: BRICE HOMES 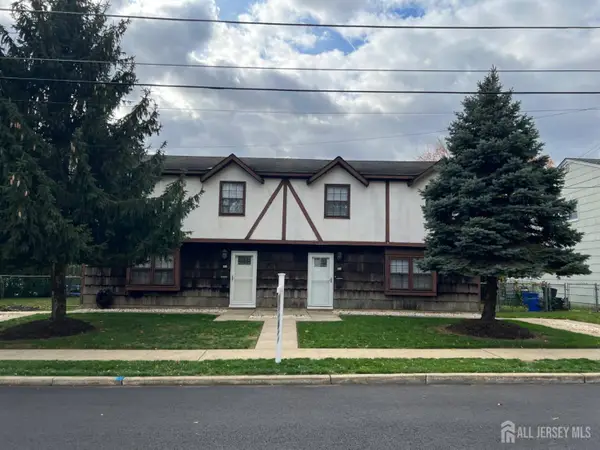 $625,000Active-- beds 2 baths2,840 sq. ft.
$625,000Active-- beds 2 baths2,840 sq. ft.-8 Reade Street, Jamesburg, NJ 08831
MLS# 2606772RListed by: HUTCHINSON HOMES REAL ESTATE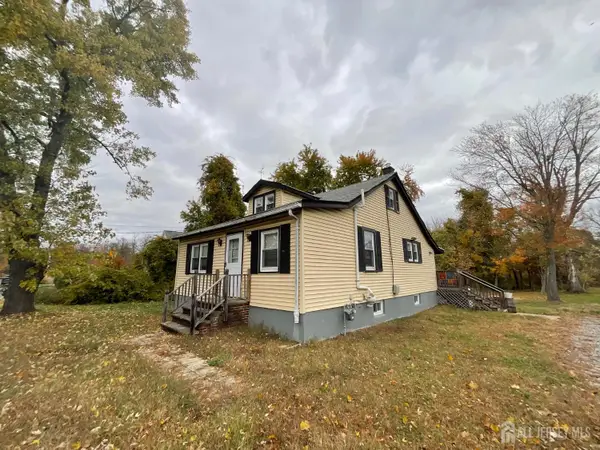 $425,000Active4 beds 2 baths
$425,000Active4 beds 2 baths-313 Rhode Hall Road, Jamesburg, NJ 08831
MLS# 2606839RListed by: GREEN LIGHT REALTY LLC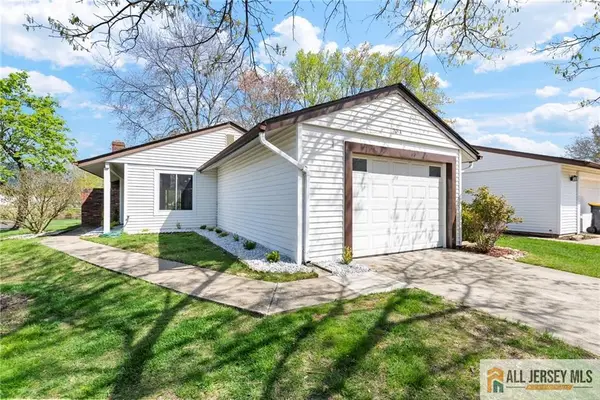 $419,000Active1 beds 1 baths805 sq. ft.
$419,000Active1 beds 1 baths805 sq. ft.-265 Crosse Drive #265A, Jamesburg, NJ 08831
MLS# 2660764MListed by: EXP REALTY, LLC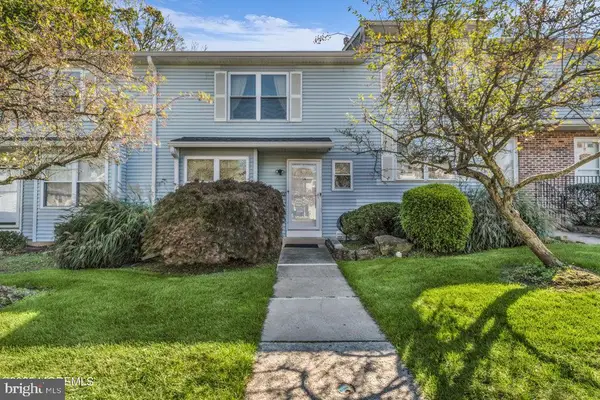 $399,999Pending2 beds 2 baths1,280 sq. ft.
$399,999Pending2 beds 2 baths1,280 sq. ft.14 Deerfield Ln, MONROE TOWNSHIP, NJ 08831
MLS# NJMX2010686Listed by: RE/MAX AT BARNEGAT BAY - TOMS RIVER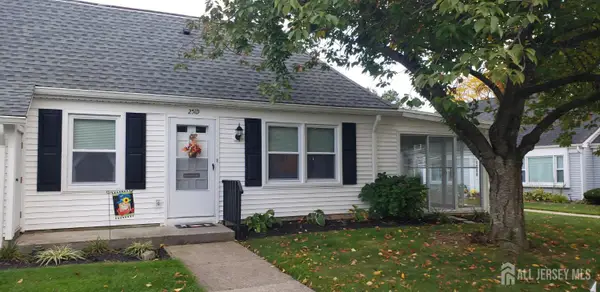 $279,500Active2 beds 2 baths1,162 sq. ft.
$279,500Active2 beds 2 baths1,162 sq. ft.-251 Mystic Lane #D, Jamesburg, NJ 08831
MLS# 2606426RListed by: COLDWELL BANKER REALTY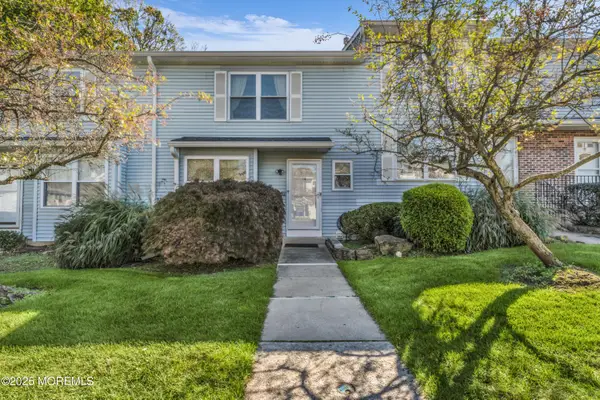 $399,999Pending2 beds 2 baths1,280 sq. ft.
$399,999Pending2 beds 2 baths1,280 sq. ft.14 Deerfield Lane #15, Jamesburg, NJ 08831
MLS# 22531636Listed by: RE/MAX AT BARNEGAT BAY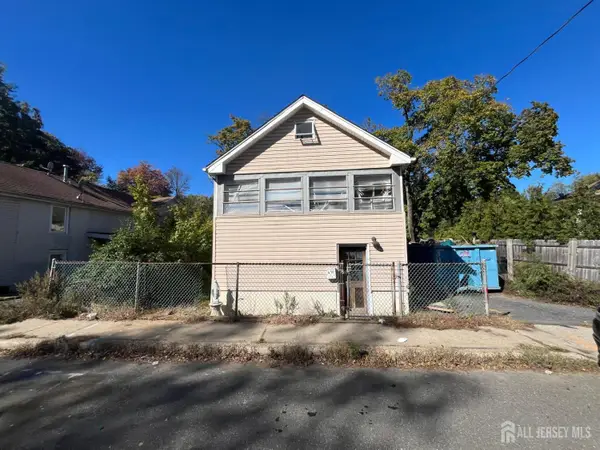 $200,000Active4 beds 2 baths1,584 sq. ft.
$200,000Active4 beds 2 baths1,584 sq. ft.-10 Pergola Avenue, Jamesburg, NJ 08831
MLS# 2606107RListed by: REAL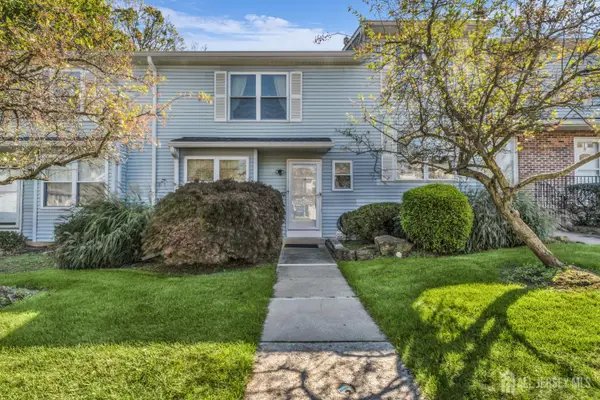 $399,999Active2 beds 2 baths1,280 sq. ft.
$399,999Active2 beds 2 baths1,280 sq. ft.-14 Deerfield Lane, Jamesburg, NJ 08831
MLS# 2606073RListed by: RE/MAX AT BARNEGAT BAY
