91 HANCOCK AVE #1, Jersey City, NJ 07307
Local realty services provided by:Better Homes and Gardens Real Estate Elite
91 HANCOCK AVE #1,Jc, Heights, NJ 07307
$1,349,000
- 4 Beds
- 3 Baths
- 1,600 sq. ft.
- Condominium
- Active
Upcoming open houses
- Sat, Oct 1812:00 pm - 02:00 pm
- Sun, Oct 1902:00 pm - 04:00 pm
Listed by:john poggiogalle
Office:new and modern group llc.
MLS#:250021396
Source:NJ_HCMLS
Price summary
- Price:$1,349,000
- Price per sq. ft.:$843.13
About this home
Welcome to 91 Hancock Avenue—Unit 1, a brand new 4-Bedroom, 3-Bathroom build by Jack & Lumber, Jersey City’s premier ultra-luxury home builder and the only one in The Heights crafting true boutique residences. Owning one is more than an achievement; it is a richly deserved reward for your years of vision, ambition, and hard work. Reimagine your life in a home so extraordinary it inspires daily pride and leaves your guests in awe. We believe profoundly that our clients deserve something truly extraordinary, and work with unwavering dedication to deliver it. Our next-generation homes are defined by dazzling bespoke Italian kitchens—visually striking by incorporating glass and integrated LED lights and crafted with meticulous attention to detail. A Sub-Zero Designer Series paneled refrigerator and black glass Wolf appliances underscore our commitment to refined contemporary minimalism. The island, clad in Neolith porcelain from Spain, features an integrated sink and Wolf precision-control induction cooktop with advanced safety features, including automatic pan detection. We’ve partnered with Buster & Punch of London for our interior lighting and kitchen hardware—perhaps the most style-forward brand to emerge in design this past decade. Their solid brass fixtures, diamond-knurled with watchmaker-like precision, add sculptural tactility to every interaction. A hallmark of our design is the signature Jack & Lumber floating staircase—a sculptural centerpiece framed in minimalist glass and illuminated with integrated LED lighting. Both engineering marvel and art installation, it’s a defining statement of the home. The bespoke Italian walk-in closets are nothing short of spectacular—designed to rival the most exclusive retail boutiques. Framed by smoked glass doors and illuminated by integrated LED lighting, each closet exudes a sense of drama and refinement. Custom shelving and meticulously planned layouts showcase both form and function, while premium finishes and precise detailing create an atmosphere that is as indulgent as it is organized. These wardrobes aren’t just storage—they’re immersive, high-design spaces that elevate the everyday ritual of dressing. Windows and oversized sliding doors are custom-fabricated by Drutex of Poland, featuring triple-pane construction with insulating gas layers. This not only enhances energy efficiency but also dramatically reduces exterior noise, creating a peaceful interior environment all year round. Our passion for exceptional materials continues into the bathrooms. Clad in large-format Neolith slabs and illuminated by Buster & Punch lighting, each bathroom features Ditra-Heat radiant floors—a German-engineered system known for reliability, seamless integration, and comfort. Individual thermostats allow for intuitive temperature control, and all bathrooms include smart toilets, offering elevated hygiene and comfort through cutting-edge technology. Throughout the residence, millwork reflects our uncompromising craftsmanship—from custom European interior doors imported from Spain to thoughtfully integrated architectural details. The solid 8-foot doors are custom-fabricated and clad in American walnut veneer, paired with concealed hinges and magnetic locks for a clean, uninterrupted profile. Even the base molding has been meticulously fabricated to match the walnut finish, reinforcing the residence’s seamless design language. Property comes with 10-Year Builder Warranty and may qualify for 5-Year Tax Abatement. Off-site Parking options available. Schedule a private appointment—and fall in love with a Jack & Lumber masterpiece.
Contact an agent
Home facts
- Listing ID #:250021396
- Added:1 day(s) ago
- Updated:October 16, 2025 at 03:51 PM
Rooms and interior
- Bedrooms:4
- Total bathrooms:3
- Full bathrooms:2
- Half bathrooms:1
- Living area:1,600 sq. ft.
Heating and cooling
- Cooling:A/C Central, Gas
- Heating:Gas
Structure and exterior
- Building area:1,600 sq. ft.
Finances and disclosures
- Price:$1,349,000
- Price per sq. ft.:$843.13
New listings near 91 HANCOCK AVE #1
- New
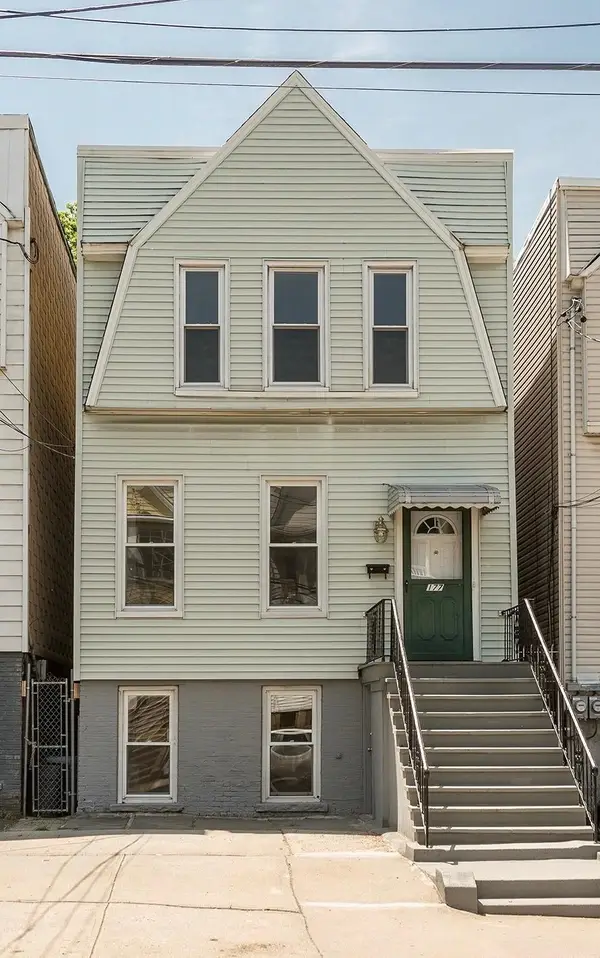 $599,000Active3 beds 2 baths
$599,000Active3 beds 2 baths177 FAIRVIEW AVE, JC, Journal Square, NJ 07304
MLS# 250021407Listed by: SERHANT NEW JERSEY LLC - New
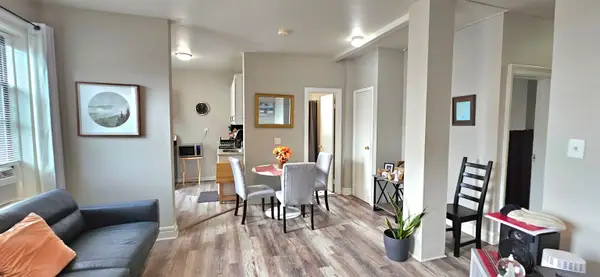 $309,000Active2 beds 1 baths744 sq. ft.
$309,000Active2 beds 1 baths744 sq. ft.429 FAIRMOUNT AVE #508, JC, Journal Square, NJ 07306
MLS# 250021413Listed by: LIBERTY REALTY LLC - Open Sat, 12 to 2pmNew
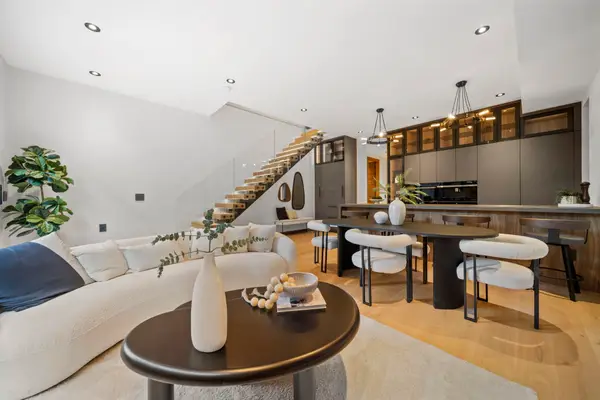 $1,899,000Active5 beds 4 baths
$1,899,000Active5 beds 4 baths91 HANCOCK AVE, JC, Heights, NJ 07307
MLS# 250021394Listed by: NEW AND MODERN GROUP LLC - New
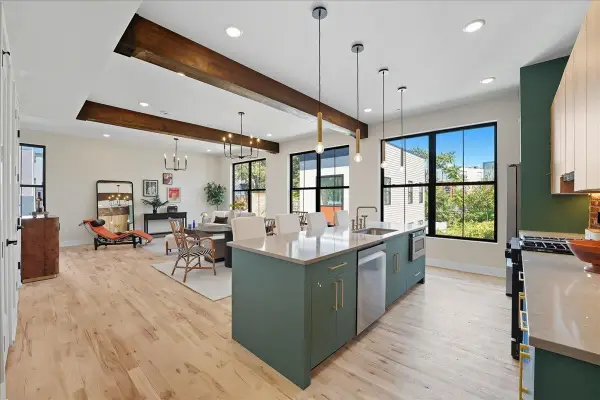 $779,100Active3 beds 3 baths1,605 sq. ft.
$779,100Active3 beds 3 baths1,605 sq. ft.10 PRESCOTT ST #3, JC, Bergen-Lafayett, NJ 07304
MLS# 250021398Listed by: CORCORAN SAWYER SMITH - New
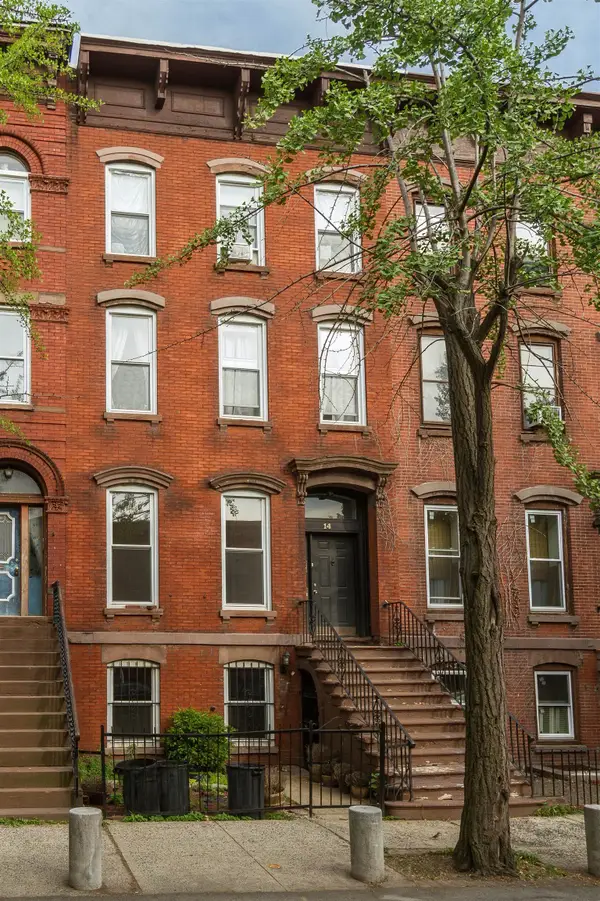 $888,888Active5 beds 4 baths
$888,888Active5 beds 4 baths14 MONTICELLO AVE, JC, Greenville, NJ 07304
MLS# 250021401Listed by: SERHANT NEW JERSEY LLC - New
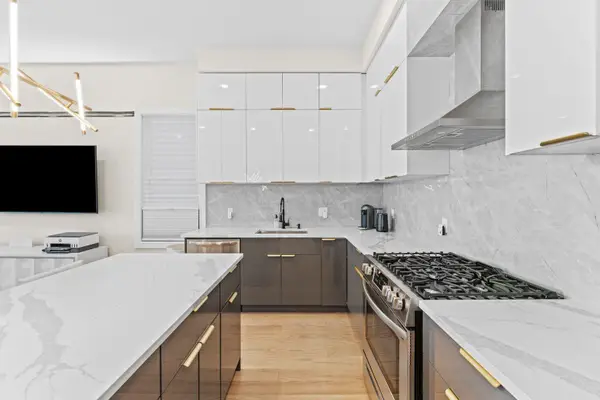 $675,000Active4 beds 3 baths2,000 sq. ft.
$675,000Active4 beds 3 baths2,000 sq. ft.93 PEARSALL AVE #1-2, JC, Greenville, NJ 07305
MLS# 250021402Listed by: SERHANT NEW JERSEY LLC - New
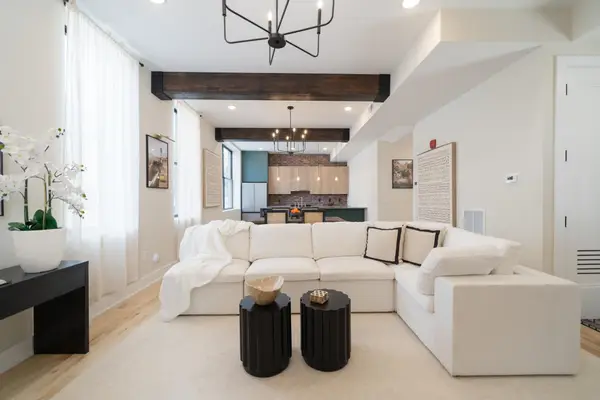 $699,450Active3 beds 2 baths1,329 sq. ft.
$699,450Active3 beds 2 baths1,329 sq. ft.10 PRESCOTT ST #1, JC, Bergen-Lafayett, NJ 07304
MLS# 250021361Listed by: CORCORAN SAWYER SMITH - New
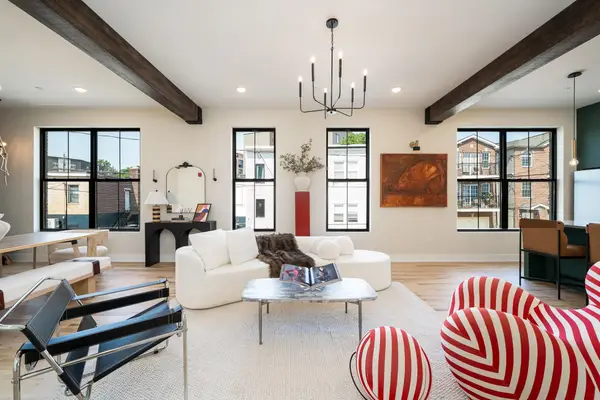 $799,000Active3 beds 3 baths1,833 sq. ft.
$799,000Active3 beds 3 baths1,833 sq. ft.10 PRESCOTT ST #2, JC, Bergen-Lafayett, NJ 07304
MLS# 250021363Listed by: CORCORAN SAWYER SMITH - New
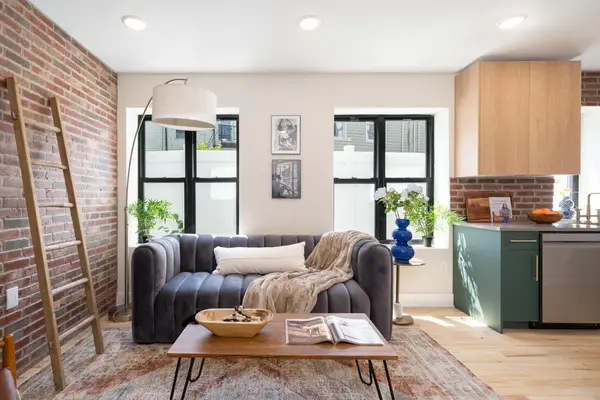 $449,150Active2 beds 1 baths892 sq. ft.
$449,150Active2 beds 1 baths892 sq. ft.10 PRESCOTT ST #4, JC, Bergen-Lafayett, NJ 07304
MLS# 250021364Listed by: CORCORAN SAWYER SMITH
