5 Applegate Rd, JOBSTOWN, NJ 08041
Local realty services provided by:Better Homes and Gardens Real Estate Capital Area

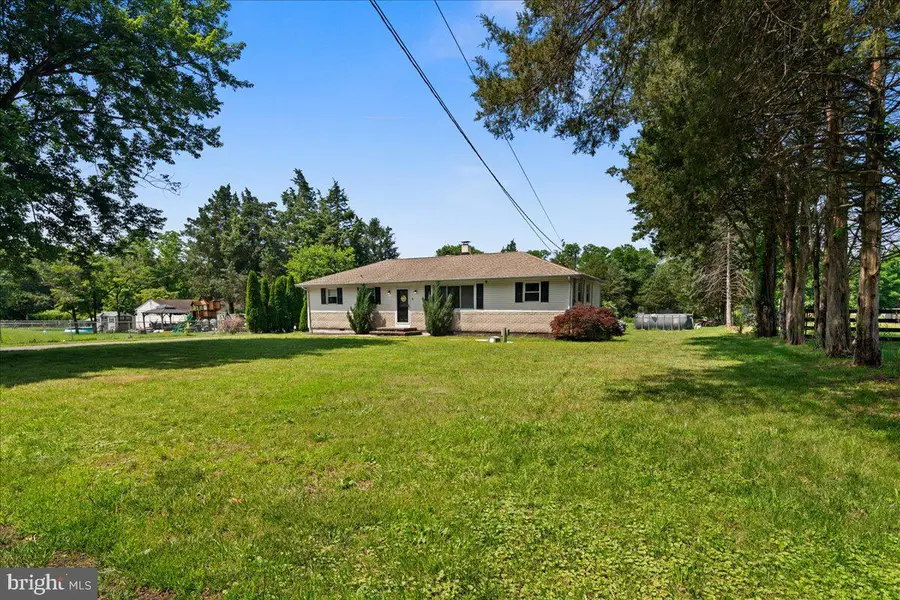

5 Applegate Rd,JOBSTOWN, NJ 08041
$525,000
- 4 Beds
- 2 Baths
- 1,512 sq. ft.
- Single family
- Pending
Listed by:susan a steber
Office:re/max tri county
MLS#:NJBL2090072
Source:BRIGHTMLS
Price summary
- Price:$525,000
- Price per sq. ft.:$347.22
About this home
Charming Ranch Retreat with Modern Upgrades and Country Privacy
Welcome to this beautifully updated 4-bedroom, 2-bath ranch nestled on just under an acre in desirable Springfield Township. Thoughtfully designed for comfort and function, this home offers a recently renovated kitchen featuring granite countertops, a farmhouse sink, recessed lighting, cathedral ceiling, and a full appliance package—perfect for everyday living or entertaining. Enjoy casual meals in the cozy breakfast nook, which opens through French doors to your private backyard paradise.
The spacious primary suite includes a walk-in closet and a stunning en suite bath with a custom walk-in shower. Three additional generously sized bedrooms share a full hall bath. The open-concept living and dining area creates a welcoming space to gather.
A detached garage with an attached workspace is ideal for hobbies, storage, or a home workshop. Outside, there’s room for your chickens ( we can start you off with existing chickens and coop if you like- Great egg layers) and space to enjoy the outdoors. Conveniently located with easy access to Joint Base MDL, Routes 130, 206, I-295, and the NJ Turnpike—offering the best of rural charm and commuter convenience.
Contact an agent
Home facts
- Year built:1961
- Listing Id #:NJBL2090072
- Added:51 day(s) ago
- Updated:August 16, 2025 at 07:27 AM
Rooms and interior
- Bedrooms:4
- Total bathrooms:2
- Full bathrooms:2
- Living area:1,512 sq. ft.
Heating and cooling
- Cooling:Ceiling Fan(s), Central A/C
- Heating:Baseboard - Hot Water, Oil
Structure and exterior
- Year built:1961
- Building area:1,512 sq. ft.
- Lot area:0.98 Acres
Schools
- High school:NORTH BURLINGTON REGIONAL H.S.
- Middle school:NORTHERN BURL. CO. REG. JR. M.S.
- Elementary school:SPRINGFIELD TOWNSHIP E.S.
Utilities
- Water:Well
- Sewer:Aerobic Septic
Finances and disclosures
- Price:$525,000
- Price per sq. ft.:$347.22
- Tax amount:$6,717 (2024)
New listings near 5 Applegate Rd
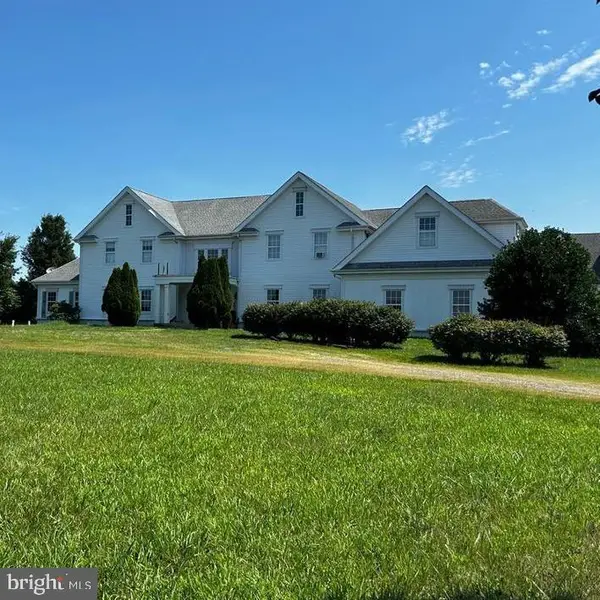 $400,000Pending4 beds 3 baths6,719 sq. ft.
$400,000Pending4 beds 3 baths6,719 sq. ft.36 Folwell Station Rd, JOBSTOWN, NJ 08041
MLS# NJBL2091618Listed by: EXP REALTY, LLC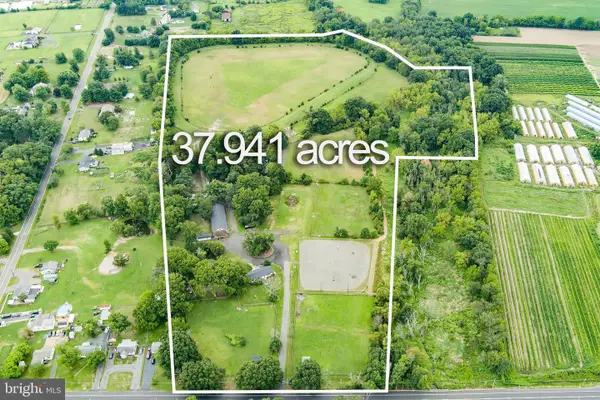 $1,065,000Active2 beds 2 baths1,475 sq. ft.
$1,065,000Active2 beds 2 baths1,475 sq. ft.2328 Monmouth Rd, JOBSTOWN, NJ 08041
MLS# NJBL2090212Listed by: KELLER WILLIAMS REALTY SPRING LAKE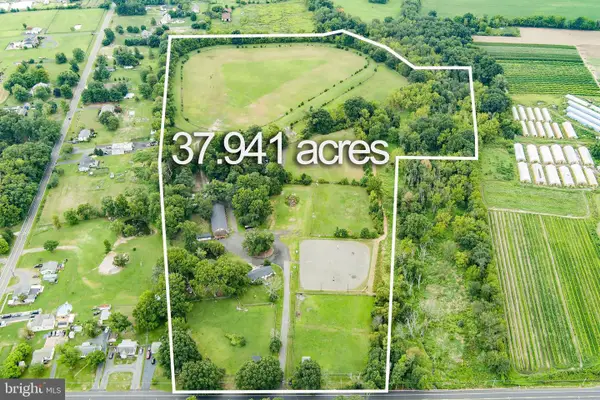 $1,065,000Active2 beds 2 baths1,475 sq. ft.
$1,065,000Active2 beds 2 baths1,475 sq. ft.2328 Monmouth Rd, JOBSTOWN, NJ 08041
MLS# NJBL2090216Listed by: KELLER WILLIAMS REALTY SPRING LAKE $319,000Active3 beds 1 baths1,248 sq. ft.
$319,000Active3 beds 1 baths1,248 sq. ft.2715 Monmouth Rd, JOBSTOWN, NJ 08041
MLS# NJBL2086196Listed by: CROWN REALTY INC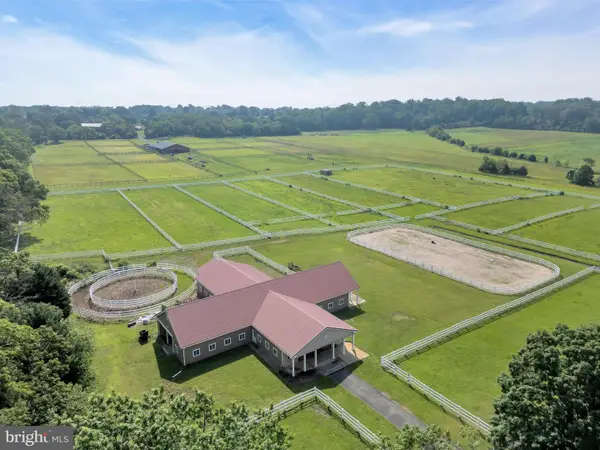 $1,595,000Active5 beds 4 baths5,015 sq. ft.
$1,595,000Active5 beds 4 baths5,015 sq. ft.2770 Monmouth Rd, JOBSTOWN, NJ 08041
MLS# NJBL2082768Listed by: KELLER WILLIAMS REAL ESTATE - PRINCETON $55,000Active3 Acres
$55,000Active3 Acres2322 Monmouth Rd, JOBSTOWN, NJ 08041
MLS# NJBL2081318Listed by: RE/MAX DREAMS
